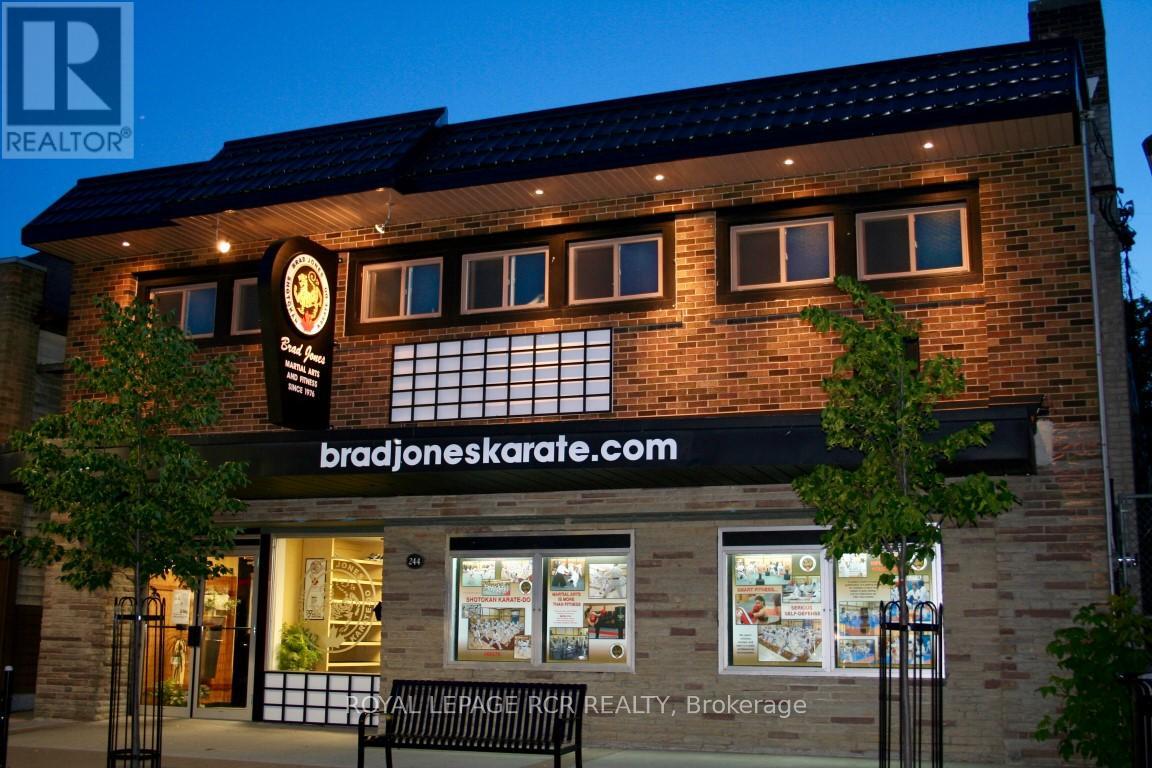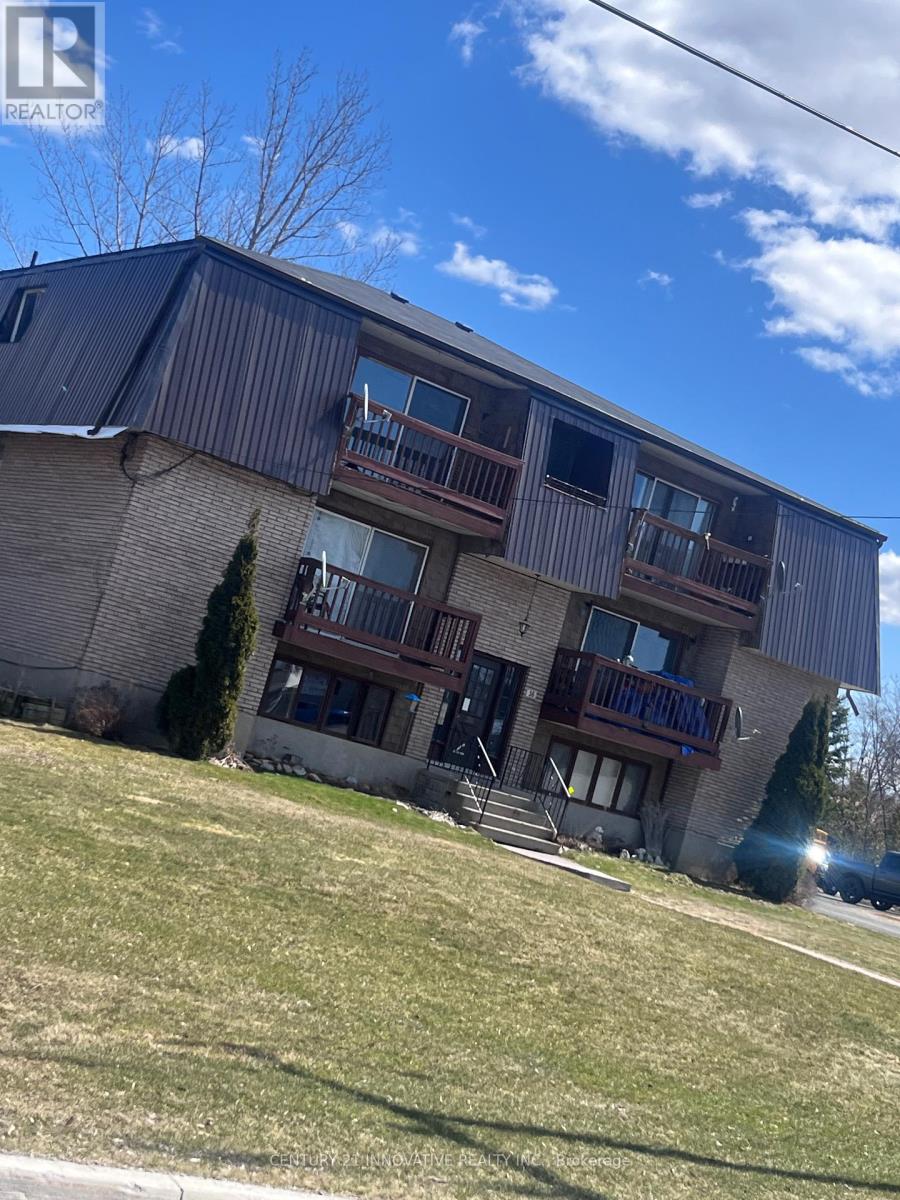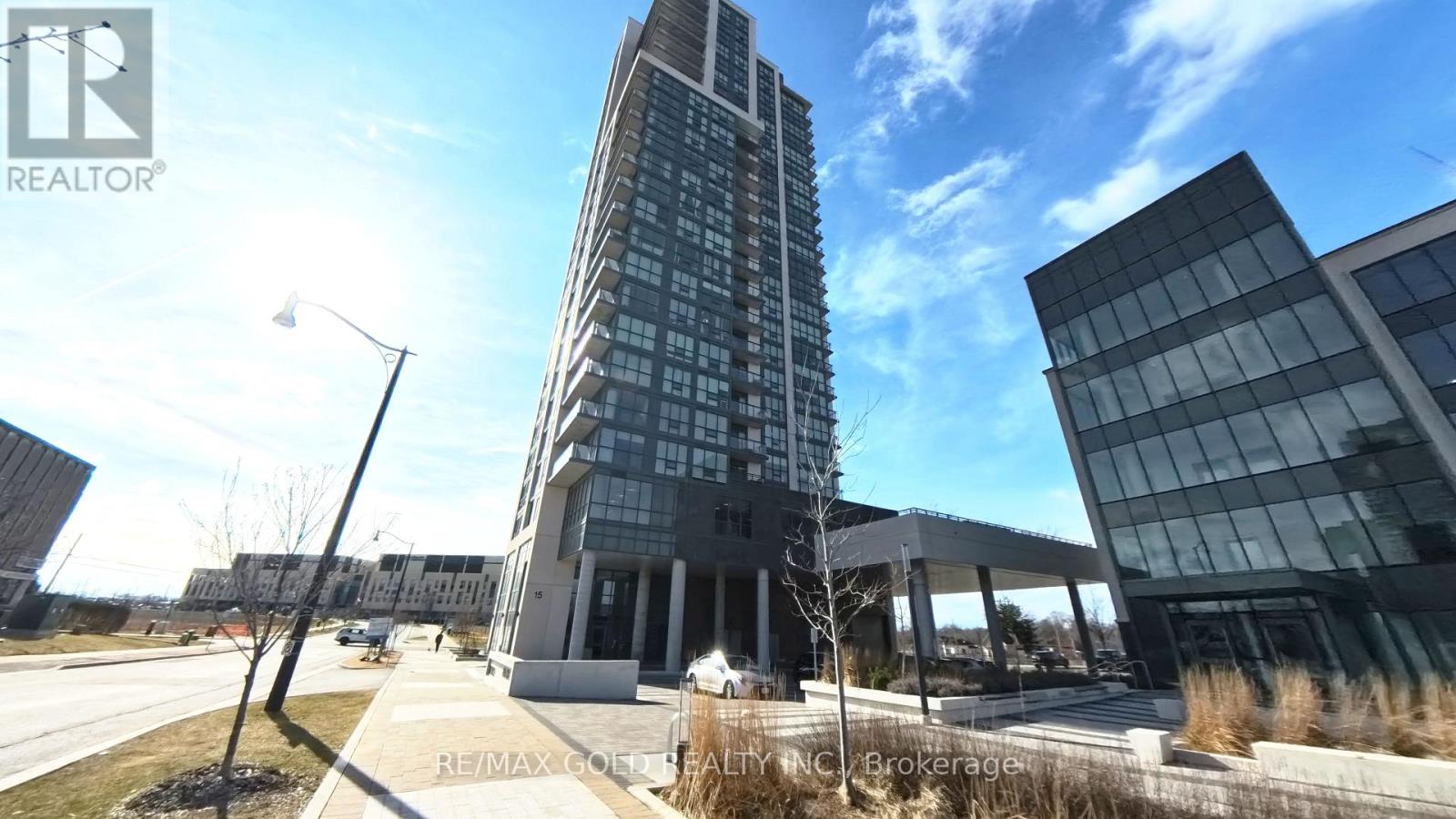1504 - 830 Lawrence Avenue W
Toronto, Ontario
SHOWINGS ANYTIME!!!!! Sunny East Facing Condo with 15th Storey Views Of Inner Courtyard, Outdoor Pool, Roof Top Lounge & City! Squeaky Clean & Spacious 2 Bedrooms + 2 Bathrooms + 1 Underground Parking! 9 Foot Ceilings, Open Balcony with North, East & South Views, Laminate Floors, Best Split 2 Bedroom Layout Offers Ideal Privacy, Granite Counters, Stainless Steel Appliances, Deep Soaker Tub In Primary Bedroom Ensuite + Shower In Main Bathroom! Primary Bedroom has Wall to Wall Mirrored Closets Plus A Separate Linen Closet. Recently Painted With Custom Blinds! Dream Location Everything at Your Door! Commuter's Paradise - Transit TTC Plus Walk To Lawrence West Subway!! Minutes To Airport and ALL Major Highways including; Highway 401, Highway 400, Blackcreek Drive, Allen Expressway!! Great Shops and Restaurants with Yorkdale Mall Up the Street! Across Columbus Event Centre & Quick Drive to Humber River Hospital Offering Leading Edge Robotics! (id:60569)
210 - 4600 Steeles Avenue E
Markham, Ontario
welcome to a lovely Sun-filled open concept 1+1 Suite.Bright & Spacious.Functional Layout W/Lots of Upgrades.New Painting. Laminated Floor throughout & more! Extra LARGE BELCONY. ONE PARKING + ONE LOCKER (id:60569)
Level 1, Unit 13 (Ne-5) - 9205 Yonge Street
Richmond Hill, Ontario
Introducing the perfect canvas for your retail dreams at Yonge and 16th! Retail Unit NE-5 on Level 1, Unit 13 awaits your creative touch. With 765 Sqft of space and a rentable area of 886 Sqft, this unfinished unit offers endless possibilities for design and style. Imagine the potential! Plus, enjoythe convenience of public underground parking exclusively for retail stores. Don't miss out on this remarkable opportunity to bring your vision to life. (id:60569)
726 Eglinton Avenue E
Toronto, Ontario
Rarely found 30f Frontage clear lot in Leaside to LIVE/INVEST/BUILD/EXTEND!? This fully upgraded and ready to move in lovely detached and Spacious, Super Bright Raised Bungalow with an Extra 2 bedrooms on the top 1/2 Story is an incredible opportunity to live in a top destination for Toronto Home Buyers. Or maybe Are you hunting for an opportunity to potentially build a 4plex Or an INVESTOR looking to convert this never ending opportunity to a 3plex in one of South Leaside's most sought-after neighbourhoods! Partly Finished Basement Ready for your final touch With Separate Entrance and rough in 3pc bath Ideal for In law suite and extra rental income. All these are Nestled minutes away from Sunnybrook Hospital, Sunnybrook Park, Shopping ,grocery stores, located within a short walk to Northlea Elementary & Middle School, a dual track school offering English and French Immersion. With numerous opportunities you can easily turn it into a comfortable living space now and the canvas for your future vision, the near complete LRT Transit enhances connectivity. Whether you're ready to move in or looking for a conversion to a 3Plex or a build opportunity, this gem offers endless potential. Key Features: Expansive clear lot with a private driveway for 3 cars. **EXTRAS** Recent upgrades: Freshly Painted, Roof Shingles, Attic Insulation, 3 Pcs Washroom on 2nd lvl, Heating/Cooling System, Flooring, Open Concept Kitchen, Owned HWT, Most Windows, Dec & Fenced Backyard, New Plumbing & Most Updated Wiring. (id:60569)
3254 Turnstone Boulevard
Pickering, Ontario
Welcome to The New Seaton's Ritson conver, a delightful home that seamlessly blends comfort andstyle. As you approach, the quaint porch invites you in, leading to a welcoming foyer thatopens into a spacious, open-concept main floor living area. This corner house is bathed innatural light, thanks to an abundance of windows throughout.The modern kitchen features a breakfast bar and a cozy breakfast nook, offering unobstructed views into the great room. Here, you have a gas fireplace, perfect for creating a warm and inviting evening ambiance. Adjacentto the two-car garage, youll find a practical mudroom equipped with a convenient Stop & Droparea.Upstairs, the private master bedroom awaits, complete with a walk-in closet and an ensuite bathroom. The second floor also includes a laundry room strategically placed near the main bathand bedrooms 2 and 3 ensuring ease and convenience for everyday living.The Ritson Corner is designed with flexibility in mind, offering various options to personalize your home, such as adding a luxurious super shower in the main bath.Experience the perfect blend of functionality and elegance in this beautiful corner house, where every detail is designed to enhance your lifestyle. (id:60569)
6950 Yonge Street
Innisfil, Ontario
Motivated Seller! This Elegant Beautiful Bungalow With Heated Garage/Workshop Ready To Move In Or As An Investment Home Has More To Offer. New Development To Include Hospital, Go Station And Much More Nearby. This Home Boasts $70,000 In Recent Upgrades. Beautiful Bright New Eat In Kitchen Featuring Granite Countertops, Stainless Steel Appliances And A Walk Out To Deck. Sun Filled Living Room. Spacious Primary Bedroom And Another Sizeable Bedroom All With Closets. Hardwood Flooring Throughout. Enjoy A Brand New 3 Piece Bathroom. Lower Level Potential In Law Suite Featuring A Bedroom, 4 Piece Bathroom, New Kitchen W/ Subway Tiles And Living Area With New Appliances. Plenty Of Fenced Yard Space For The Whole Family To Enjoy With An Enormous 70 X 250 Ft Lot! Multi Purpose Heated Garage Space Which Can Be Used As A Workshop. House Is Upgraded With 200amp Panel. Bonus Heated 'Man Cave' Area To Enjoy All Year Around. Fridge (2), Gas Stove(1), Electrical Stove (1), New Washer, New Dryer, B/I Dishwasher, And All Electrical Light Fixtures. Garage/Workshop Is Fully Insulated, Added New LED Light Sets, Upgraded To 100 amp Panel With Commercial Heating System. You Won't Want To Miss This! (id:60569)
244 Main Street S
Newmarket, Ontario
One of the most notable and attention capturing properties on Newmarket's popular Historic Downtown@ Over 9,000 sq.ft. Gross floor area. Formerly 'The Roxy' and 'Odeon' cinemas, now converted to fitness and training centre with the ability to become what is 'next" for Newmarket's Main Street! Located just down from the the newly built, and York Region's only boutique hotel, namely "The Postmark Hotel". From Fairy Lake and coveted new location of Locale Restaurant to the multiple restaurants, shopping, indoor and outdoor theatres, community gatherings and trail sidewalks, this property will be Newmarket's succession statement building! Flexible UD-D1 zoning permits: commercial school; office; place of worship; restaurant; dinner theatre; micro-brewery; private club; spa; retail store and many more! Soaring 17.5 ft. ceilings! **EXTRAS** * LEGAL DESC CONT'D: S/T EASE OVER PT 1 65R-23448 AS IN R361876 & B12790B. T/W EASE AS IN R361876 (id:60569)
9 Bahama Bay
St. Catharines, Ontario
"STUNNING 4 LEVEL BACKSPLIT SITUATED ON DEAD END CULDESAC WITH 3+1 BEDS 2 FULL BATHS, DOUBLE CAR GARAGE WITH INSIDE ACCESS, PRIVATE DOUBLE WIDE CONCRETE DRIVE (4 CARS), PRIVATE FENCE YARD, SEPARATE WALK-UP ENTRANC TO BACK YARD. OFFERS OVER 2000 SQ FT OF LIVING SPACE WITH IN-LAW POTENTIAL IN GREAT NORTHEND LOCATION OF ST. CATHARINES AND WALKING DISTANCE TO WELLAND CANAL TRAIL IS A MUST SEE" Welcome to 9 Bahama Bay in St. Catharines. As you approach this home on a quiet culdesac, you notice the immediate curb appeal of this home with Double Garage & Concrete Drive great for 6+ vehicle. Entering into the large foyer area, you will see how spacious the living rm & dining room area is with lots of light and hardwood flooring. Off the Dining Rm, you have the generous sized Kitchen & Dinette area with patio doors leading to the side entrance. This kitchen offers plenty of Cabinet & Counter Space with S/S appls & granite counters, great for the cook in the home. Head up to the upper area where you have 3 very good sized bedrooms with plenty of closet space & closet organizers with a separate main 5 pc bath. One the lower level of this home you have a beautiful Family room with gas fireplace great for chilling in those winter evenings, another bedroom/office, 3 pc bath & laundry area with separate walk-up entrance to the back yard, (easy potential for in-law set up), on the basement area you have a large unfinished area (27 ft x 18 ft) with additional storage a great height that could easily be finished off. Close to amenties & The excellent location is within walking distance to schools, just minutes away from Port Weller Beach and Sunset Beach, Malcolmson Eco Park & trails & only minutes to Niagara On the Lake. (some rooms virtually staged) (id:60569)
230 English Lane Lane
Brantford, Ontario
Welcome home to Empire’s popular Edgebrook model, located in the highly sought-after West Brant community. This beautifully upgraded 4+1 bedroom, 3.5-bath home offers a double attached garage, finished basement with side entrance, and modern finishes throughout. Step inside through the grand double-door entry into a spacious foyer, where designer neutral tones create a warm and inviting atmosphere. The elegant formal dining room is perfect for hosting family gatherings, while the open-concept living space seamlessly connects the living room, dinette, and stylish kitchen. The kitchen boasts cabinetry, large island, backsplash, and light fixtures, all designed for both style and functionality. Upstairs, the primary suite offers a spacious walk-in closet and a spa-like ensuite with a soaker tub. Three additional generously sized bedrooms, a full bathroom, and bedroom-level laundry complete the upper level. The finished basement offers fantastic income potential with a separate side entrance and includes a bedroom, 3-piece bathroom, and a second kitchen. The separate entrance provides privacy and convenience for a potential rental suite or multi-generational living. Outside, enjoy the fully fenced backyard, above-ground pool and Deck, a secure space ideal for kids and pets to play freely. Located in a family-friendly neighborhood close to top schools, parks, trails, and all amenities, this home is perfect for growing families or investors seeking income potential. Don’t miss this incredible opportunity—schedule your private showing today! (id:60569)
15 Elm Street
Asphodel-Norwood, Ontario
This well-maintained 6-unit multiplex building in Norwood presents a high-potential, income-generating opportunity. Ideally located near amenities, schools, and public transportation, the property consists of four spacious 2-bedroom units and two 1-bedroom units. Tenants are responsible for their own electric heating, reducing utility costs for the owner. The building features on-site laundry facilities, four lockers designated for the 2-bedroom units, and additional in-unit storage for one of the 1-bedroom apartments. With surface parking available, the property boasts 12 parking spots for tenant convenience. Additionally, the building offers renovation potential, enhancing both rental income and long-term appreciation in this developing neighborhood. (id:60569)
704 - 15 Lynch Street
Brampton, Ontario
Don't miss out on this amazing opportunity! Experience luxury living in this spacious corner 2-bedroom, 2-bathroom condo perfectly situated in a prime location. This stunning residence boasts floor-to-ceiling windows, offering breathtaking panoramic views and an abundance of natural light. The open-concept living and dining area seamlessly extends to a private wrap around balcony, creating an inviting space for relaxation and entertaining. Designed for ultimate convenience, this condo features an ensuite laundry, one designated parking space, and a secure locker for additional storage. Enjoy unparalleled access to downtown Brampton, Peel Memorial Centre, premier shopping, and top-rated schools. With public transit at your doorstep and Highway 410 just minutes away, commuting is effortless. Residents have access to an array of state-of-the-art amenities, including a party room with a kitchen and terrace, a fully equipped fitness center, a yoga studio, a lounge, and dedicated children's play area.All designed to enhance your lifestyle.This bright and clean unit is a true show stopper, meticulously maintained and speck clean! Don't miss this opportunity to own an exceptional unit in one of Brampton's most sought-after locations! (id:60569)
1638 Ravenwood Drive
Peterborough West, Ontario
Welcome to 1638 Ravenwood Drive! This west end 2 bedroom 3 bath brick bungalow shows pride of ownership. You will be delighted with the open concept layout of the eat-in kitchen and family room with beautiful stone fireplace. The hardwood floors throughout the main floor are gleaming and allow for easy maintenance. Attached to the kitchen/living room is a cozy sunroom that is a great addition and provides a comfortable space in the summer months to relax. The formal dining room and living room greet you as you enter the home. The large finished basement has additional family room an expansive recreation room with a pool table ready to enjoy. The three piece bath and large utility room for storage with large windows allows for natural light. The den with large closet can be used as an office space for those that work from home. The two car attached garage has stairs and doorway to the hall and comes with easy access storage space. Close to shopping and all amenities in the desirable west end of Peterborough. A must see! (id:60569)











