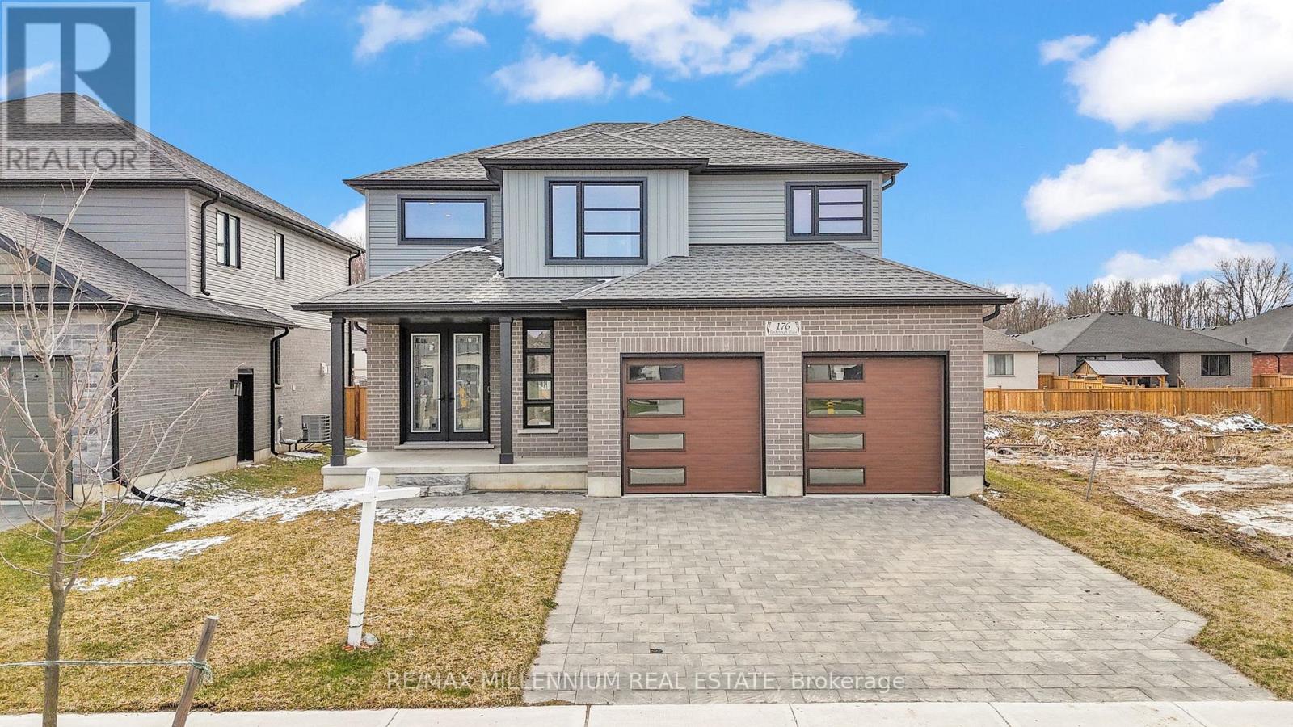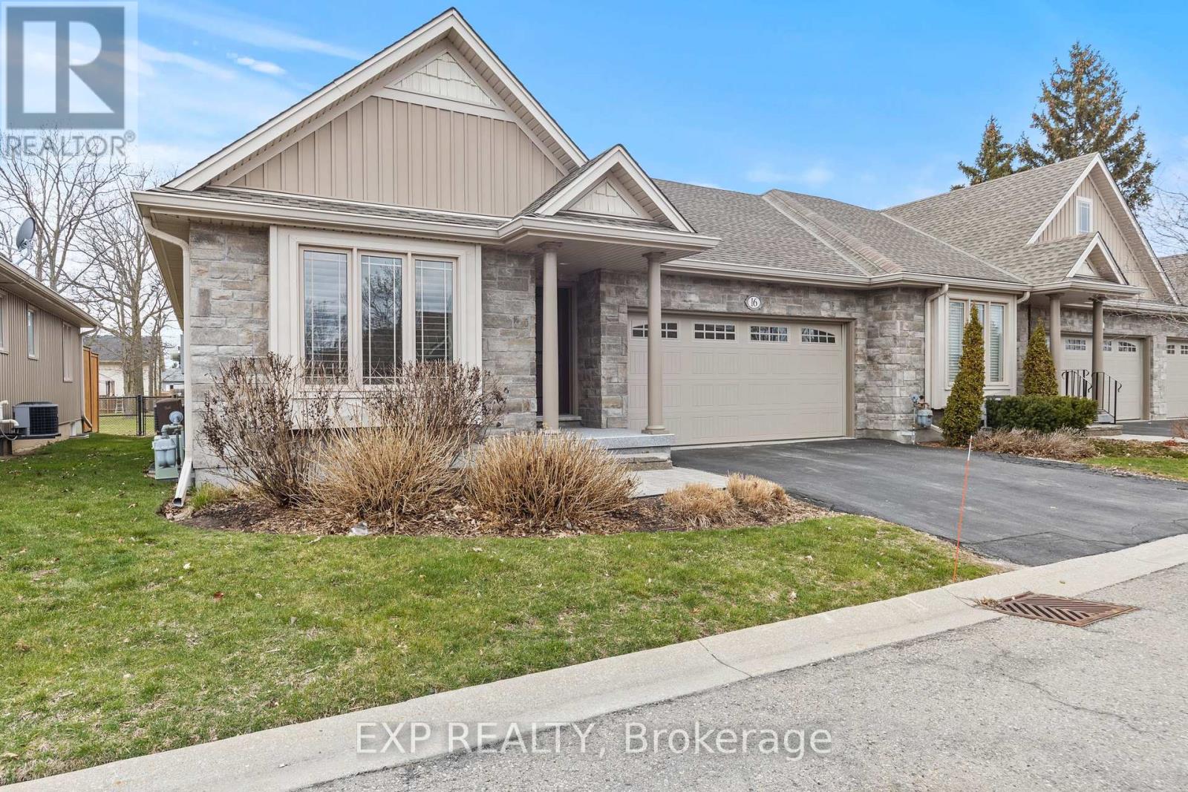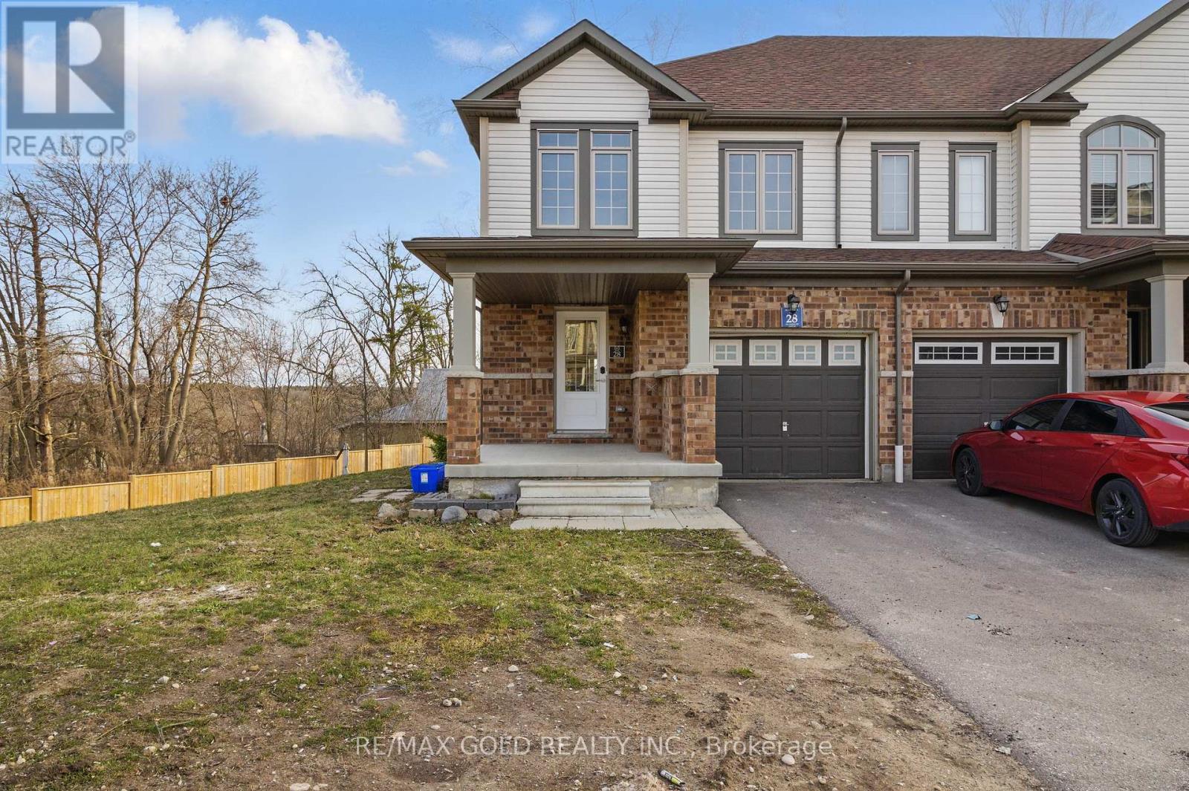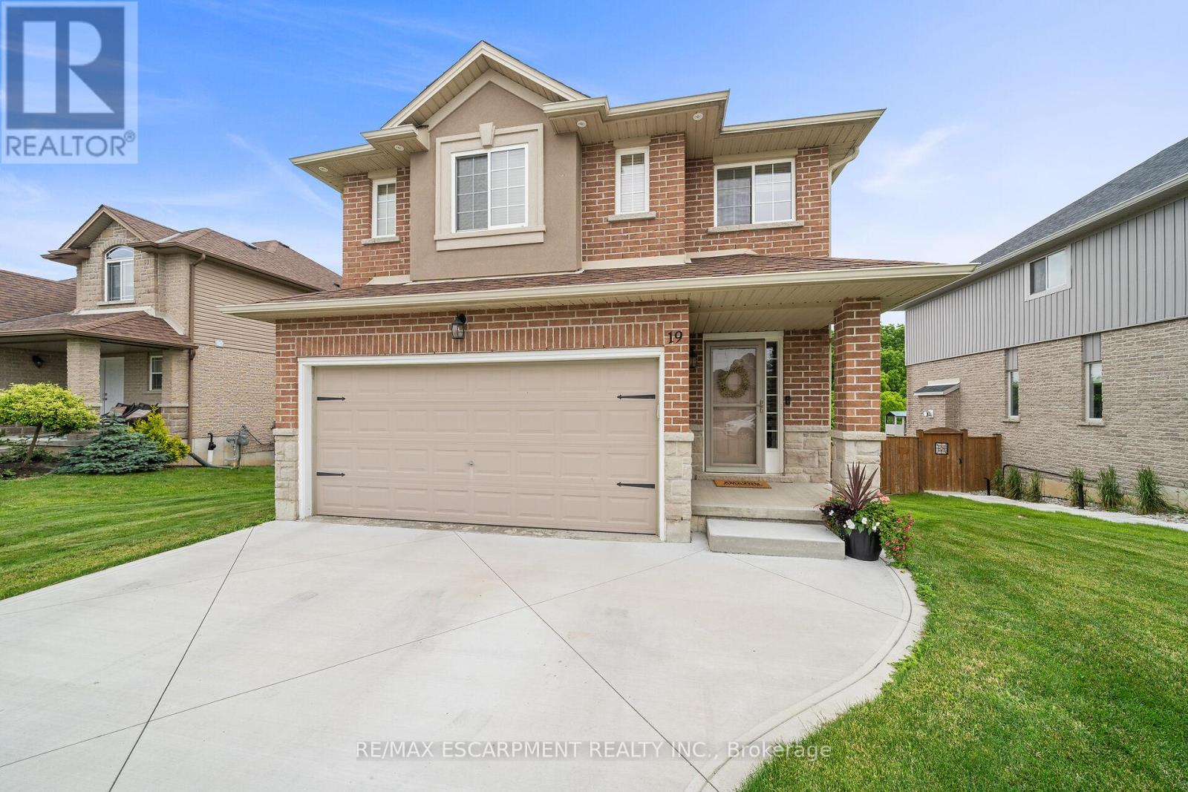46 Pentland Road
Hamilton, Ontario
This beautifully updated bungalow is an ideal home for first-time buyers, single parents, or those seeking flexible multigenerational living. With a full secondary living space in the walk-out basement great for a rental or in-law suite. Set on a premium pie-shaped lot on a quiet crescent in a family-friendly neighbourhood. Freshly painted and boasting 9 ft ceilings, the main level showcases a custom kitchen fully renovated in 2024, complete with quartz countertops, brand-new appliances, and a spacious eat-in area open to the living room with a cozy gas fireplace. The primary bedroom offers a spa-like 4-piece ensuite with a soaker tub and separate shower, while the second bedroom also features its own 4-piece with ensuite privilege - perfect for guests or family. The bright and functional lower level offers in-law or rental potential, with a full eat-in kitchen, walk-out to a landscaped backyard and patio, a comfortable living room with gas fireplace, and a private bedroom with 3-piece ensuite. Additional highlights include an insulated and heated double-car garage with inside entry, updated roof, furnace, and A/C. Close to parks, schools, and all major amenities. RSA (id:60569)
176 Foxborough Place
Thames Centre, Ontario
Welcome to 176 Foxborough Place, a newly constructed single-family home located in the desirable Foxborough subdivision in Thorndale. Offering over 2,200 sq ft of finished living space, this home features 4 bedrooms, 2.5 bathrooms, and a double car garage, ideal for families seeking both comfort and functionality. The main level boasts an open-concept layout with 9 ft ceilings, engineered hardwood flooring, and a bright, spacious living room complete with an electric fireplace. The modern kitchen is equipped with quartz countertops, stainless steel appliances, and ample cabinetry, perfect for both daily living and entertaining. Upstairs, youll find four generously sized bedrooms, including a well-appointed primary suite with ensuite bath, an additional full bathroom, and a convenient second-floor laundry room. The exterior features a professionally finished paver stone driveway, enhancing the overall curb appeal. Located just 15 minutes from London, this property offers easy access to schools, parks, shopping, and a community centre, making it an excellent choice for families. A must-see home in a growing, family-friendly community. (id:60569)
16 - 70 Elmwood Avenue
Welland, Ontario
Welcome to 70 Elmwood Avenue Unit 16, an elegant bungalow townhome offering the perfect blend of comfort, privacy, and convenience. Built in 2012 by Grey Forest Homes, this 2+1 bedroom, 3-bathroom residence is nestled in the peaceful, well-maintained Elmwood Terrace community of just 36 units. Step inside and be captivated by the vaulted ceilings, updated lighting, and bright open-concept layout. The spacious living and dining areas flow seamlessly into a renovated kitchen with granite countertops, a stylish backsplash, a breakfast bar and newly painted cabinetry. The main floor also features a full laundry room for added convenience. The large primary suite features a walk-in closet and a private ensuite for added luxury. The finished basement adds versatile living space, a third bedroom (currently used for storage), and an additional bathroom. Freshly painted throughout, with updated vinyl flooring, trim, doors, and garage interior, this move-in ready home is ideal for downsizers seeking a low-maintenance lifestyle. Enjoy indoor-outdoor living with a large composite deck, new patio awning (2024), and fenced yard backing onto tranquil green space with no rear neighbours. Extras include a rare double-car garage, water softener, reverse osmosis system, built-in linen and pantry closets, and no rental items. The low condo fees cover lawn care, gardens, snow removal, visitor parking, and driveway maintenance. A truly turnkey opportunity in a quiet community designed for easy living. (id:60569)
105 - 408 Dundas Street S
Cambridge, Ontario
Welcome to URBN Condos boutique living in the heart of Cambridge! This stylish 1-bedroom, 1-bathroom ground-floor suite is part of a modern building completed in2024 and still covered under Tarion Warranty. With 560 sq ft of thoughtfully designed interior space and an additional 120 sq ft private patio, this unit offers the perfect blend of indoor comfort and outdoor relaxation. The open-concept layout features a sleek kitchen with ample storage, a spacious living/dining area, and a walkout to your ground-level patio fully framed with frosted glass and manicured hedges for added privacy. The bright bedroom accommodates a queen or king-sized bed and includes a full closet, while the modern 4-piece bath and in-suite laundry add extra convenience. Located in a boutique-style, low-rise building, you're just steps from restaurants, grocery stores, gyms, and public transit. The community offers visitor parking, shared common areas, and this unit comes with one owned parking space. Now vacant and move-in ready this home is perfect for first-time buyers, investors, or anyone seeking modern living in a walkable, connected location in the heart of East Galt. (id:60569)
11 Ladybell Lane
Hamilton, Ontario
END UNIT Discover the charm of this beautifully designed 3-storey townhome in Stoney Creek, featuring 2 spacious bedrooms, 2.5 bathrooms, a versatile loft space, and an attached garage with a lovely side garden. Ideal for modern living, this end unit offers a bright and functional layout.Step into a welcoming foyer on the main level, leading up to an open-concept second floor thats perfect for entertaining. The modern kitchen boasts stainless steel appliances, sleek countertops, and a breakfast bar, flowing seamlessly into the sunlit living and dining areas. Large windows fill the space with natural light, and the walk-out balcony is perfect for enjoying your morning coffee or relaxing in the evening.Upstairs, you'll find two generously sized bedrooms, a 4-piece bathroom, a convenient laundry area, and a cozy loft ideal for a home office or reading nook. Every detail has been thoughtfully designed for comfort and convenience.Situated within walking distance to shopping centres and scenic parks, and just minutes to the Linc and Red Hill Valley Parkway, this location offers the best of both accessibility and peace. Currently rented for $2,500/month, generating positive cash flow. Tenant is willing to vacate upon request. (id:60569)
51 Doverclifffe Road
Guelph, Ontario
Welcome to 51 Dovercliffe Road, a beautifully updated carpet-free townhome that seamlessly blends modern elegance with everyday functionality. Perfect for first-time buyers, families, or investors, this move-in-ready home has been fully renovated with premium upgrades from top to bottom, ensuring style, comfort, and efficiency. This home was originally a 3-bedroom layout but has been thoughtfully reconfigured into a spacious 2-bedroom design, maximizing comfort and versatility.The luxurious primary retreat offers an expansive layout, perfect for relaxation, with ample space for a sitting area or additional storage. The second bedroom is equally inviting, ideal for guests, family members, or a dedicated home office. This stunning home features a full renovation (2019) with high-quality craftsmanship throughout, including a custom kitchen with premium European cabinetry, quartz countertops, a stylish backsplash, and an open-concept layout designed for seamless living and entertaining. The designer bathrooms boast heated tile floors in the main bath, high-end fixtures, and a luxurious custom-built shower (2024). Throughout the home, luxury vinyl flooring provides a sleek and durable finish, while custom living room cabinetry and an electric fireplace add warmth and character. Upgraded lighting, doors, and windows enhance the aesthetic appeal and energy efficiency. Additional upgrades include new copper wiring and a modern electrical panel (2019), a new hot water tank (2019), furnace (2019), and A/C unit (2020), as well as new roof shingles (2019). The home also features an upgraded front door, sliding patio door, and main-level windows. Enjoy private greenspace and exclusive access to a community swimming pool. Steps from city parks, trails, Stone Road Mall, and top schools, with quick access to Hanlon Parkway and Hwy 401. Don't miss outbook your private showing today! (id:60569)
28 - 755 Linden Drive
Cambridge, Ontario
Stunning & Spacious 3 Bed, 3 Bath Corner Unit on Premium Lot. A Perfect Family Home or Investment Opportunity! Step into this very bright corner unit set on a large premium lot backs onto a peaceful ravine. Walkout basement offers exceptional potential for both families and investors alike. The main floor greets you with an open and airy layout, featuring a spacious living room and kitchen with central island ,perfect for entertaining. Natural light floods the space through oversized windows, creating a warm and welcoming atmosphere. Dining area seamlessly flows out to a private balcony, offers a spot to unwind and enjoy the view. The home boasts a highly practical layout, including a convenient laundry area on the second level. With easy access to Hwy 401,Conestoga College and array of nearby trails and parks, this house is truly unbeatable. Plus, it's situated in a high rental demand area, making it an excellent investment opportunity. Don't miss out on this exceptional property! (id:60569)
1363 Upper Paradise Road
Hamilton, Ontario
EXCEPTIONAL QUALITY BUILT HOME in the desirable 10++ Carpenter neighbourhood. Prepare to be WOWED when you enter this executive home with 9 ft ceilings and two storey entry. This open concept layout with beautiful hardwood floors and a exudes grandness and is a must see. The living room w/gas FP and pot lights make for a perfect family gathering spot. The gourmet kitchen is fit for a chef in any family featuring granite counters & granite backsplash, modern two toned cabinets new S/S appliances and extra large island with a breakfast bar. The main floor also offers a 2pc bathroom, direct access to the double car garage, and best of all the convenience of main flr laundry. The upper level offers 4 spacious bedrooms and 2 additional baths leaving lots of space for the family. The master retreat offers lots of light, walk-in closet and ensuite that will make you think you are at the spa including a soaker tub. The lower level is awaiting your personal touch and vision & offers a 3 pce rough-in to get you started and some window upgrades. The backyard is a great size with a large deck to enjoy family gatherings and BBQs. See all this property has to offer and close to everything. (id:60569)
12 Masters Crescent
Georgian Bay, Ontario
FREEHOLD Townhome "OAK BAY GOLF & MARINA COMMUNITY" on the southeastern shores of Georgian Bay!!! Oak Bay is an upscale community ideal for those with an active lifestyle and looking for a low-maintenance, turnkey place in Gods Country. It's a mecca for golfing, water activities, sightseeing, snowshoeing, and cross-country skiing. This Lovely home Backs onto the Golf Course and features an Open Concept layout! It also features a double-car garage with direct access to the interior. Living Room: Propane Fireplace with Cultured Stone Facing & Wood Beam Mantle, Dining Room: Sliding Door to Muskoka Room with glass windows and access to Deck & Yard which open up to the Golf Course, Views & Western Exposure for beautiful Sunsets. Kitchen: Espresso Coloured Cabinets compliment the Stainless Steel Appliances & Island Breakfast Bar. The foyer has a Tile Floor Entry, Powder Room & Laundry complete the main floor. Upstairs: Master Bedroom with walk-in closet & 5 pc Ensuite. 2 Bedrooms and a 4 Pc Bathroom. This Amazing Home & Community is just 2 minutes to Hwy 400 and 90 minutes to GTA for easy commuting!! For your Perfect Retreat or Year Round Enjoyment. (id:60569)
1333 Concession 6 Road W
Hamilton, Ontario
Experience the dream of country living! This exceptional 3+1 bedroom, 2.5-bath home sits on 1.4 acres of beautifully maintained, fully irrigated grounds, offering comfort, space, and breathtaking natural surroundings.Inside, you'll find in-floor radiant heating in the basement and select areas of the main floor, ensuring cozy warmth throughout the cooler months. The fully finished basement adds valuable living space, while a backup power generator provides peace of mind. With plenty of space to entertain, this home is perfect for hosting family and friends.A spacious 2.5-car garage offers ample storage and convenience. Step onto the back deck and take in the stunning views of the conservation land beyond. With the rolling hills of Westover as your backdrop, you can relax in complete serenity or step outside and enjoy a peaceful walk along the conservation landliterally right in your backyard!Don't miss this rare opportunity to own a private countryside home! (id:60569)
19 Laurdo Crescent
South Bruce Peninsula, Ontario
Located in Oliphant Ontario in beautiful South Bruce Peninsula. Welcome to 19 Laurdo Crescent in beautiful Oliphant Ontario. This 2019 two story home or cottage is just a few blocks up from the Lake Huron Shoreline. The Oliphant shoreline offers a marina and many swimming beachs which are also pet friendly, dont forget some of Ontarios best sunsets. Oliphant is located 10 minutes from Wiarton or Sauble beach for the following amenities: Grocery Shopping, Skating Arena, Hospital, Public School, High School, Baseball Diamonds, Outdoor Swimming Pool, Restaurants. This home sits on a large lot and half of the backyard is fenced in. There is room on the lot to build another garage or shop if desired. This home offers a bright open concept living space with sunrise at the front of the property and sunset in the back yard. This home has 3 bedrooms and 3 bathrooms with an additional office space or den. There is lots of storage space with five closets, one walk in closet, 10 x 12 shed and lots of storage capabilities in the attached two car garage. Please see below for this beautiful homes specifications: 1680 SQ/FT 3 Bedroom , 2.5 Bathrooms 2 Car garage 10x12 Storage shed Propane furnace w/central air Municipal water Septic system 10 min from Wiarton or Sauble Beach Central Vac Large lot size 80FT X 153FT Paved road Fenced backyard *For Additional Property Details Click The Brochure Icon Below* (id:60569)
19 Hudson Drive
Haldimand, Ontario
If you are looking for best deal in town - you've found it! Enjoy the beautiful finished landscaping, concrete driveway and large lot with this immaculate 2 storey, 4 bedroom home on magnificent lot backing onto trees & greenspace - no neighours behind you! Original owner of this "Tuscan" model home has lovingly lived in & enjoyed this family sized home since 2012. Main floor features kitchen was recently outfitted with gorgeous quartz counter tops & inc stainless steel appliances, Travertine tile backsplash & lovely off white cabinets. Breakfast bar, custom light fixtures plus newly installed pot lighting create an inviting space. Cozy n/gas fireplace in the living room & patio door walk out from the dining room to upper level deck overlooks the yard & mature trees. Handy two pie e powder room on the main as well. Upstairs is highlighted by 4 good size bedrooms including a master suite which ftrs a walk in closet & large ensuite bath with soaker tub & walk in shower. Downstairs is ready for a buyer's finishing's - separate entrance gives potential for an extra living space-garden door walk out to beautiful covered stamped concrete patio for entertaining or relaxing. Newer quaint garden shed in the back yard. N/gas BBQ hook-ups on both levels. 2 car att garage, newly installed concrete driveway holds 4 cars. N/gas furnace, c/air & municipal water & sanitation makes for easy & comfortable living. Family friendly, worry free small town life is calling! Only 30 mins to Hamilton, and major trans routes with lots of great shops & restaurants in town. (id:60569)












