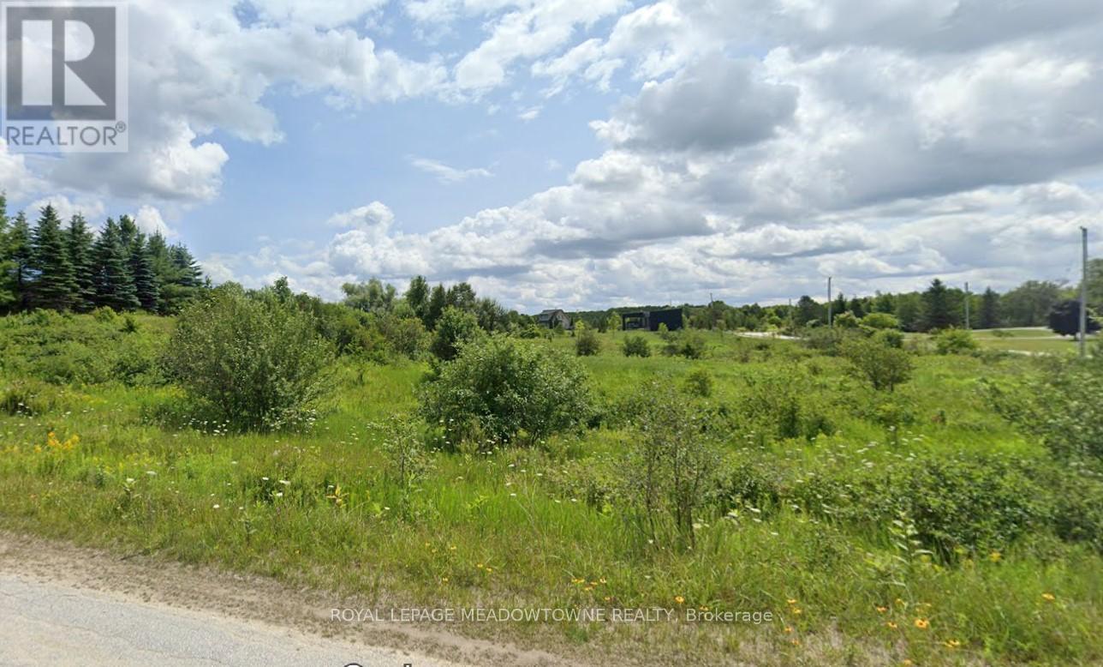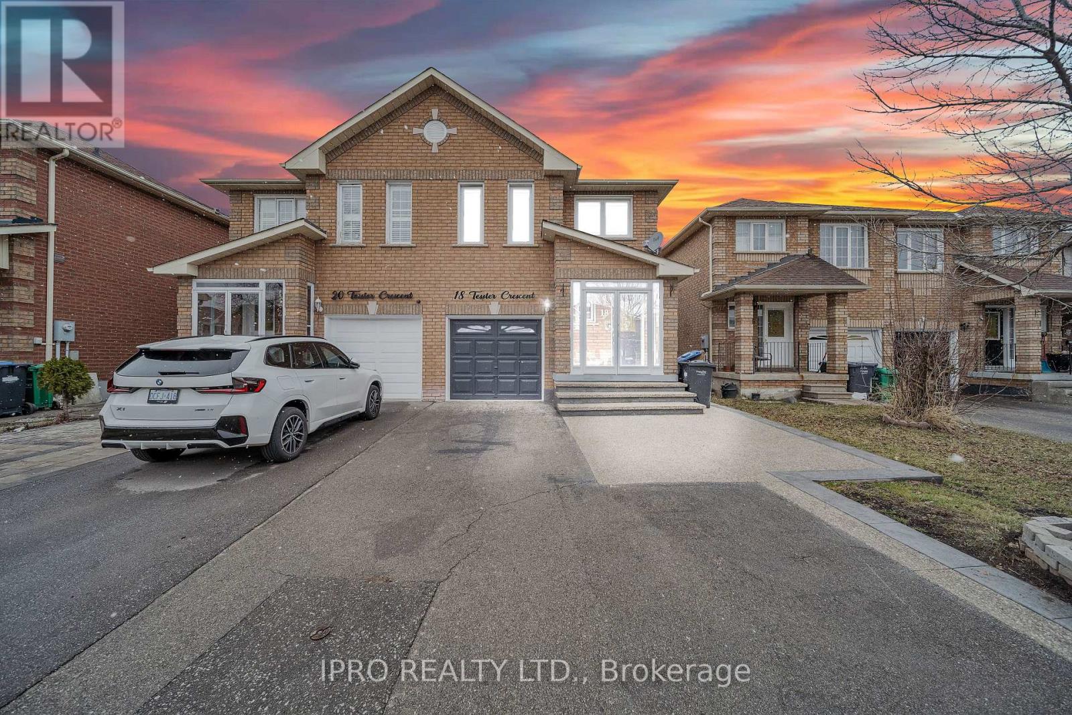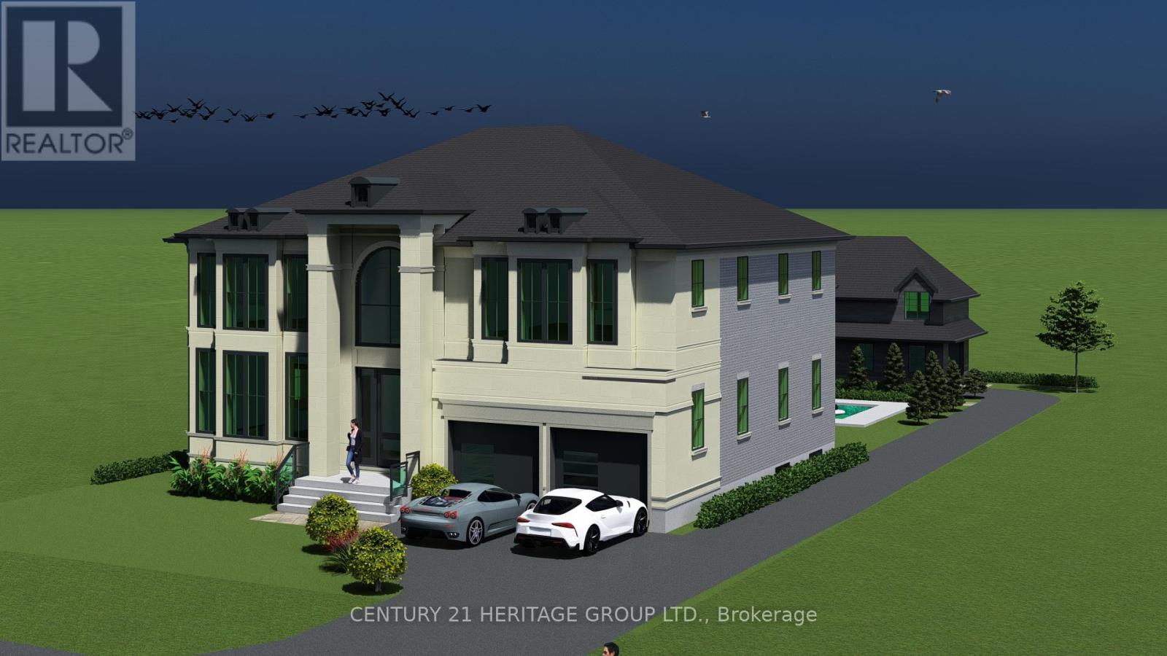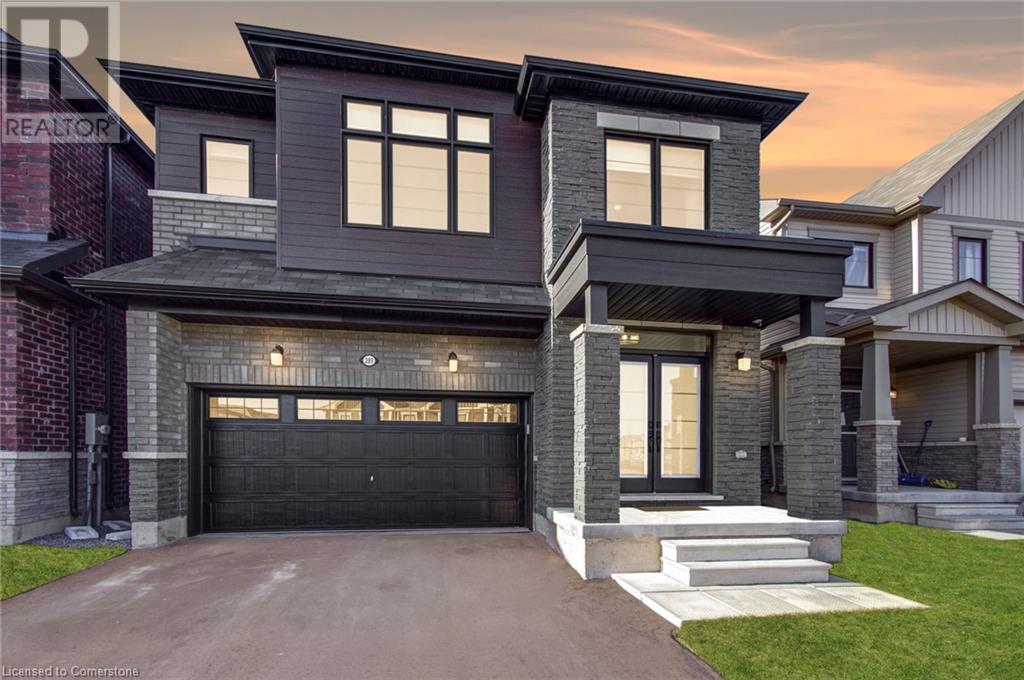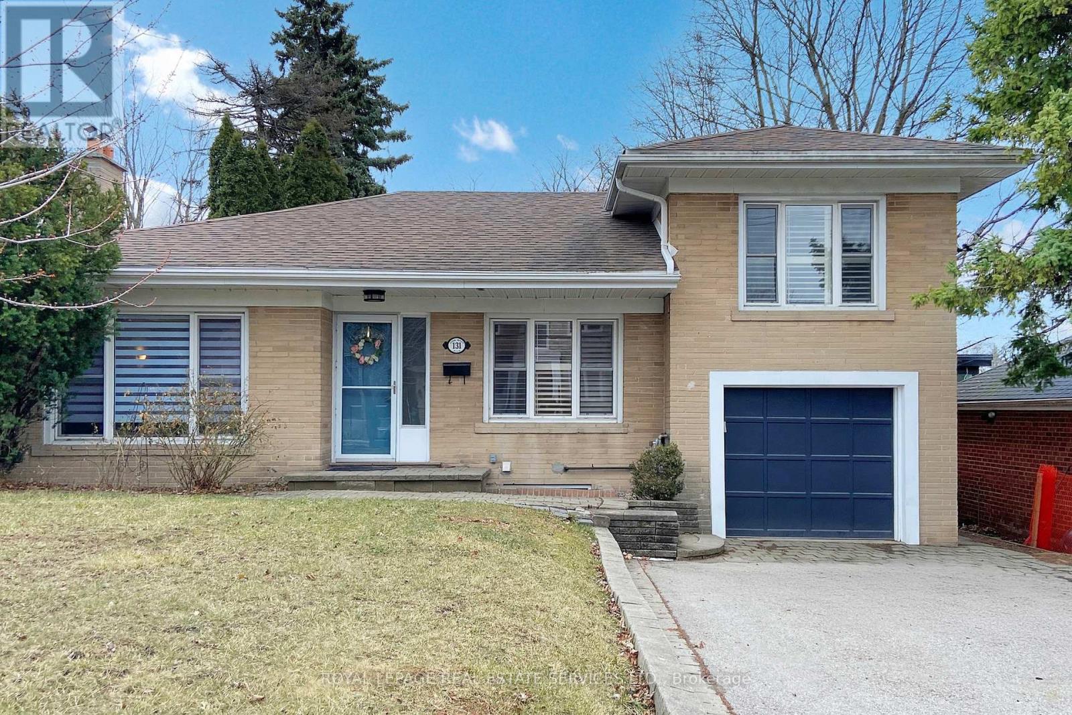Lot 67 Brewester's Lake Road
Grey Highlands, Ontario
Brewster's Lake vacant for sale. Perfect setting with 1.43 Acres of land with 135 feet of lake frontage. Homes in the area have sold up to 1.7 million. This idyllic property affords almost 290 ft fronting on 2 access roads, Young Dr. and Brewster Lake Road. This property is on the north west point of the Brewster's Lake development of cottages and permanent homes. Minutes away from Feversham and Singhampton and just 20 minutes to Collingwood and the world of winter sports. This property is an easy drive from Toronto. Brewster's Lake is a spring fed lake with no motorized boating allowed. It's quiet and peaceful. As well as direct ownership this property, there's an ownership in 118 Brewster Lake Court which is a lake front communal property accessible by owners of properties on the Lake. It provides land owners access to the lake who might not have direct shoreline access. (id:60569)
18 Tessler Crescent
Brampton, Ontario
Charming, newly renovated home with modern upgrades and a fully finished basement with a bedroom and kitchen, ideal for extra living space. The open-concept kitchen features shaker cabinets, quartz countertops, and stainless steel appliances. New tiles and wood flooring on the main floor, freshly resurfaced stairs, and newly painted interiors enhance the modern feel. Enjoy a large 10x20 ft wood deck, a beautiful aluminum/glass-covered porch, and a large backyard. The master bedroom includes a sitting area, a 4-piece ensuite, and a walk-in closet. The garage is designed for ample storage with peg boards for tools, metal shelving, and custom overhead storage. Three parking spaces on the driveway and one in the garage. Conveniently located near the Go Station, ZUM bus routes, major highways, and shopping plazas with Walmart, Fortinos, restaurants, and schools nearby. Perfect for families seeking comfort and convenience in a friendly community. (id:60569)
2 Windridge Drive
Markham, Ontario
Attention Builders, Developers, Investors, and Renovators! Discover a rare and incredible opportunity to own a prime piece of real estate in a serene, family-friendly neighborhood. This unique property sits on a massive 70' x 156' lot with no sidewalk and boasts double access from both Windridge Dr and Jonquil Cres, offering fantastic potential for a coach house with separate access from Jonquil. The entrance to the main house is on Windridge Dr, where the street is transitioning from charming bungalows to stunning executive infill homes. The permit to build a brand new 4,200 sq. ft. modern home plus a coach house will be issued by May 1st, and drawing and zoning are available, giving you the perfect chance to create your dream home or capitalize on significant returns as a small builder or developer. The existing move-in-ready bungalow offers over 1,600 sq. ft. of living space, complete with a main floor family room addition, living room with walkout to a sunroom/enclosed patio, and a separate entrance to the basement. The huge fenced backyard with gate access to Jonquil is perfect for entertaining or relaxing. Located steps away from Milne Conservation Park's extensive trails, Markham Main Street shops, village festivals, and essential amenities like groceries, banks, and pharmacies. Markville Mall is less than a 5-minute drive, and commuting is effortless with walking access to the GO Train or a quick hop onto the 407.With numerous new developments already underway in the area, this is the ideal location for custom builds and savvy investors looking to maximize potential. Don't miss your chance to own this exceptional property schedule your viewing today! Open House: Saturday (April 12) & Sunday (April 13), from 2 PM to 4 PM (id:60569)
707 - 60 St. Clair Avenue W
Toronto, Ontario
Step into sophisticated city living at one of Toronto's most coveted midtown addresses in Deer Park, just a 4-minute walk to the St Clair TTC subway station and surrounded by the distinguished neighbourhoods of Forest Hill, Summerhill, and Rosedale. Indulge in premier dining, upscale boutiques, and vibrant nightlife just steps from your front door. This ultra-bright southwest-facing suite in a mid-rise building is bathed in natural light and features beautifully updated Torlys Alabaster Oak eco-engineered hardwood flooring throughout. Recent upgrades include newer bathroom and kitchen cabinets, quartz kitchen countertop, a sleek LG Wash Tower washer and dryer, and a never-used stainless steel LG refrigerator. For ultimate convenience and a restful sleep, there are remote-controlled blackout blinds for the sliding patio doors, as well as in the living room and primary bedroom. The primary bedroom boasts a custom built-in closet, while the living area is enhanced by a new ESA-certified gimbal pot light with its own dedicated switch. Freshly painted in 2025, this meticulously maintained unit offers a serene, move-in-ready retreat in a boutique-style building that caters to the sophisticated, discerning buyer. Enjoy the tranquility of a quiet, tree-lined community with effortless access to downtown Toronto in minutes. (id:60569)
1502 - 125 Blue Jays Way
Toronto, Ontario
South Facing Stunning View! 2 Bedrooms Plus Large Den Corner Unit(798 Feet Interior + 84 Feet Balcony As Per Floor Plan), In The Highly Desired King Blue Condo, Lake & City Views Overlooking The Cn Tower! Corner Suite+Balcony. Steps To Ttc, Underground Path, Restaurants, Shopping, Arts Centres/Theaters, Hospitals&Universities, Financial District, Grocery Stores, And More! Throughout, 9 Ft Ceiling And Top Of The Line Amenities. Exceptional Location In The Heart Of The Entertainment District. Walk Score Of 98! Great Value for Intelligent Investor and First Time Buyer (id:60569)
415 - 600 North Service Road
Hamilton, Ontario
OMG what a view & convenient location! This spacious 1 + den with views of Lake Ontario, in sought after, Como Condos. This condo features luxury vinyl plank throughout, granite in the kitchen & bathroom, granite backsplash, extended upper kitchen cabinets, over-the-range microwave, built-in appliances, breakfast bar, nice sized bedroom with a very large walk-in closet and a spacious balcony to relax on as you look out onto Lake Ontario & the Toronto skyline. You'll love all the modern amenities Como has to offer, like the roof top patio where you can take in the gorgeous views of Lake Ontario, or play with your dog in the bark park or bathe it in the pet wash/spa. You'll also enjoy gardening in the community rooftop garden, entertaining in the party room or hanging out/working in the media room. Parcel lockers & bike storage is also available. The unit includes one underground parking space and one locker. Don't miss out on living in this newer building with all the modern flare & breathtaking views of Lake Ontario & the Toronto skyline. Located by Lake Ontario, QEW and the new upcoming go station as well as tons of amenities nearby. (id:60569)
407 - 50 Sky Harbour Drive
Brampton, Ontario
Charming Open Concept 1 Bedroom Condo. Prime Location Bordering Mississauga & Brampton. Rare Find. Minutes To Hwy 401 & 407, Eldorado Park, Schools, Shopping & Lion Head Golf Club. This Condo Features: Laminate Flooring, Granite Counter Tops, All Appliances Included. Beautiful View From Balcony. Fantastic Opportunity. Bright Corner unit with a beautiful balcony and large windows. Granite counter in bathroom. 5 mins from Go train station. (id:60569)
1608 - 5162 Yonge Street
Toronto, Ontario
Welcome to Gibson Square, a prestigious condo by Menkes in the heart of North York! This bright and spacious 1-bedroom unit features new light fixtures, fresh paint, and a stylish accent wall. Enjoy a functional open-concept layout, floor-to-ceiling windows, and a modern kitchen,Two closets come with built-in organizers for maximum storage efficiency. Low maintenance fees with access to top-tier amenities, including a gym, indoor pool, and 24-hour concierge. One parking & one locker conveniently located on the same level for easy access. Direct underground access to North York Centre Subway and steps to Empress Walk Mall, North York Central Library, Mel Lastman Square, North York Civic Centre, Meridian Arts Centre, and City Hall. Move-in ready, don't miss this rare opportunity! (id:60569)
289 Vanilla Trail
Thorold, Ontario
This gorgeous 2 year old, 4-bedroom plus loft, 5-bath custom-built home in a subdivision is so much more than just a house—it’s a lifestyle upgrade waiting for an appreciative buyer who wants all the bells and whistles. A one-of-a-kind Dryden model with designer finishes, extensive upgrades, and approx. 3,300 sq ft of living space, backing onto a ravine on a premium lot on a family-friendly street. 9ft ceilings, hardwood floors, quartz counters, potlights, smooth ceilings, 2 fireplaces, and a finished walkout basement with full kitchen—perfect for in-law living. No disappointments here—this home shows better than a model. Come fall in love! (id:60569)
376 Sparrow Circle
Pickering, Ontario
This well-maintained, bright, and spacious freehold townhouse offers a perfect blend of comfort and functionality . Featuring hardwood floors and brand-new flooring on the second floor and stairs (2024), the home boasts a contemporary open concept main floor with pot lights. The updated 2nd-floor bathroom includes a step-up bathtub, glass shower and double sinks. The spacious primary bedroom provides a serene retreat. The newly renovated basement(2023) includes a 3-piece bathroom and kitchenette, offering excellent income potential or in-law suite. Additional updates include a new washer and dryer (2024) and a high-efficiency furnace (2023). With a driveway for two-car parking, no sides walk, and a backyard, this home is perfect for families. Located near top-rated schools, close to Toronto, and with easy access to the GO Station at Port Union, this townhouse offers both convenience and quality living. (id:60569)
131 York Mills Road
Toronto, Ontario
Well-maintained, solid side-split in prestigious York Mills! Move-in ready with potential for expansion/renovation or a new build. Features a beautiful layout, backyard with a large deck, pot lights, hardwood floor, California shutters, stylish kitchen and dinning room, Steps to TTC bus, a short walk to Subway & GO Station. Great school zone, 1 garage (fits 2 small cars tandem) & a driveway for 4 small car spaces. (id:60569)
615 Rymal Road E Unit# 33
Hamilton, Ontario
Welcome to this stunning freehold 2-storey townhome, perfectly situated in a highly sought-after, family-friendly neighborhood in Hamilton. This beautifully finished home offers 3 spacious bedrooms, 2.5 bathrooms, and approximately 1,800 square feet of thoughtfully designed living space. The open-concept main floor is ideal for both entertaining and everyday living, featuring an upgraded kitchen with stainless steel appliances, a stylish backsplash, and a walkout to a finished patio with a gazebo perfect for outdoor relaxation and gatherings. The large primary bedroom is a true retreat, complete with a 4-piece ensuite and a walk-in closet. A dedicated home office space on the second floor adds to the home's functionality. Additional upgrades include oak stairs, elegant lighting with pot lights, a chandelier, and a ceiling fan. The finished basement offers a spacious rec room with an electric fireplace and built-in speakers, making it an excellent space for entertainment or a home office. A 3-piece rough-in for an additional washroom is already in place, along with a cold room for extra storage. Enjoy the convenience of direct garage access, a smart thermostat, and the added benefit of all equipment being fully owned no rental fees. This home is ideally located close to highways, shopping, schools, golf courses, restaurants, and is within walking distance to a park. This is a true pride of ownership immaculate, stylish, and move-in ready. A true showstopper that must be seen! (id:60569)

