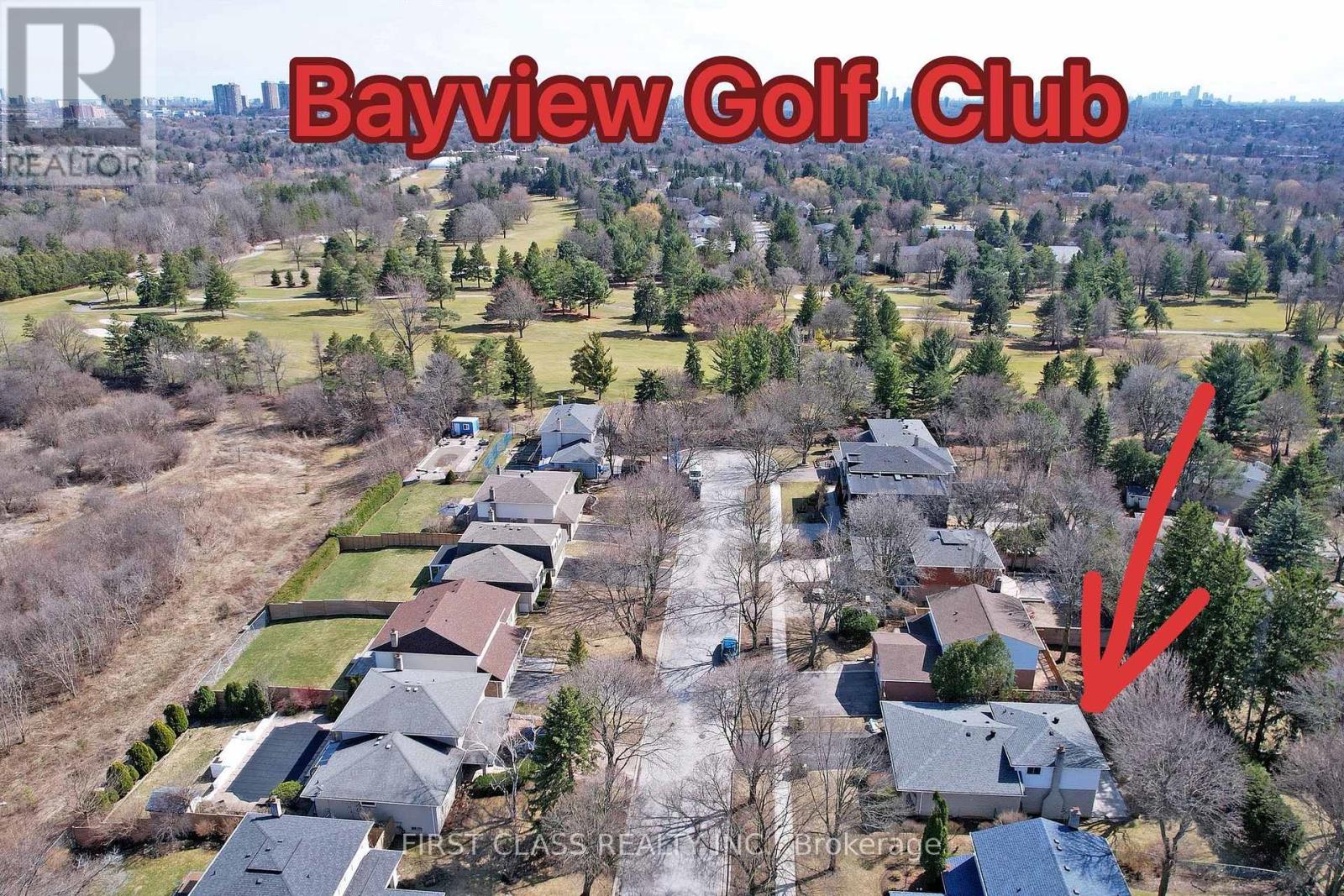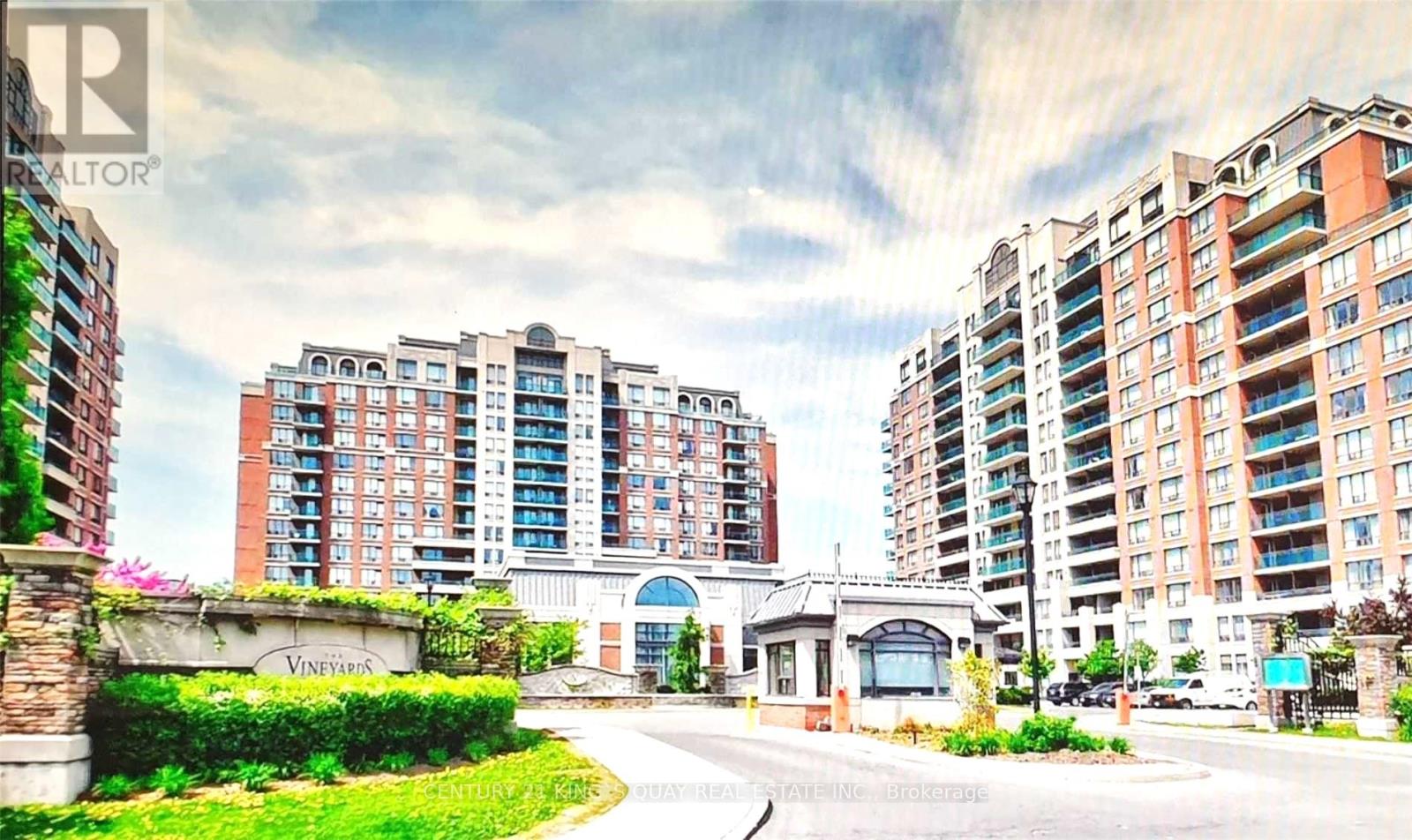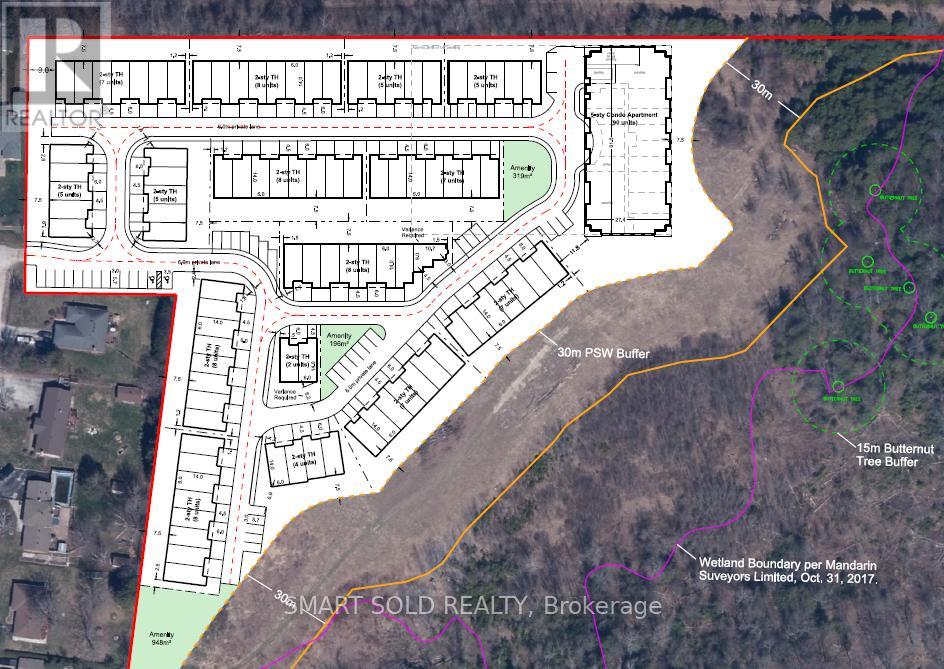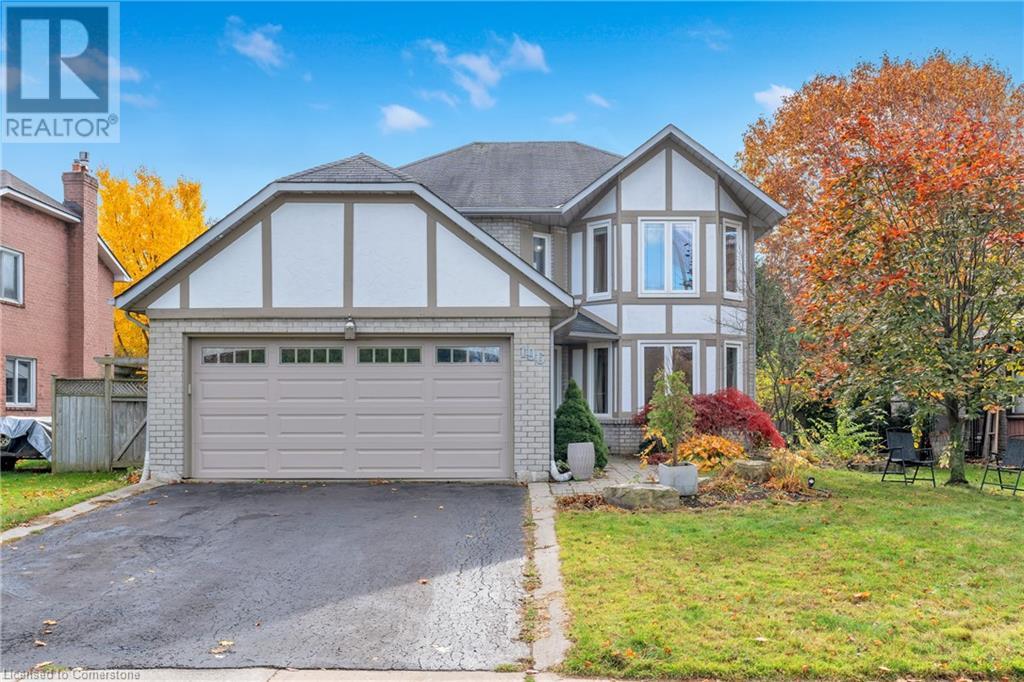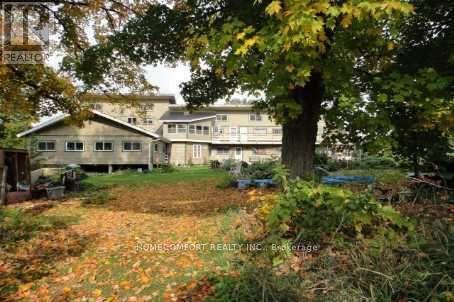60 Dawn Hill Trail
Markham, Ontario
Luxury Backsplit Detached Home in Top School Zone, TOP 1 RANK Bayview Fairways Elementary School (Score10, 1/3021), Thornlea Secondary High School (20/746) TOP 1 RANK St. Robert Catholic High School(1/746) Stunning Home in High-Demand Location! 4 Bedrooms | 3 Bathrooms | 2-Car Garage | 60x125 Ft Lot Nestled on a quiet, private street beside the prestigious Bayview Country Club, one of Canadas Top 100 Golf Courses. Spacious Layout , including a primary Bedroom with ensuite Modern Upgrades kitchen & bathrooms, fresh paint, hardwood floors, and pot lights, Elegant Design Open-concept living/dining area, Oak staircase, flat ceilings throughout, family room walk out to Back Yard, Side Door on Ground Floor. Finished Basement with New laminate flooring, Outdoor Oasis Huge porch, fenced backyard with interlock , west exposure, Close Hwy 404 & 407, Walking Distance to Thornhill Community Center, Grocery Store, Shoppers ect (id:60569)
1008 - 330 Red Maple Road
Richmond Hill, Ontario
Magnificent Unobstructed High Level View To The East. Bright & Spacious Living Room. Newly Renovated W/ New Wood Flooring In Living/Dining Room/Bedroom. Freshly Painted Thru out the Unit. Kitchen W/Breakfast Bar, Stainless Steel Appliances & Backsplash. Bedroom With Over Size Walk-In Closet & Walk Out To Balcony. Close To Public Transit, Go Station, Shopping & School. Club Facilities Includes Indoor Pool, Gym, Tennis Court, Media Room & More. (id:60569)
2849 Clarkesville Street
Innisfil, Ontario
Unlimited Possibilities Await: With close to 39 acres of land, existing homes nearby, and a double-garage raised bungalow w/ a finished basement & enclosed swimming pool offering income-generating potential, this property offers incredible opportunities. Located in a serene area of Simcoe County, yet only a short drive to essential conveniences and Lake Simcoe. (id:60569)
196 Amberly Boulevard
Ancaster, Ontario
Live in luxury with this upgraded 4-bedroom home! This stunning 4-bedroom, 4-bathroom executive home is a perfect blend of elegance and functionality. Designed for both comfortable family living and effortless entertaining, it boasts spacious, light-filled rooms and a seamless layout. The formal dining room, formerly a living space, sets the stage for memorable gatherings, while the open-concept kitchen and family room create a warm, inviting atmosphere with a cozy natural gas fireplace. Upstairs, you'll find four generously sized bedrooms, including a luxuriousprimary suite with a spa-like 5-piece ensuite. The fully finished basement offers versatile living space, ideal for a home office, gym, or hobbyarea. Step outside to your private backyard oasis, featuring a multi-tiered deck, inground pool, hot tub, and a custom gazebo—perfect for summer entertaining or year-round relaxation. Nestled in a sought-after Ancaster neighborhood, this home is minutes from top-rated schools ,parks, golf courses, and local amenities, with easy access to Hamilton and major highways. Furnace Owned, Tankless Water Heater, Heat Pump. Experience the best of upscale living—schedule your showing today! (id:60569)
55 Burrows Avenue
Toronto, Ontario
Welcome to 55 Burrows Ave a custom built chateau style home in the heart of Etobicoke, built in 2012 by the original owner. Exterior features include Indiana limestone and stucco finish, copper eavestroughs, custom wood soffits, Douglas fir T&G ceiling on front porch, and a solid cherrywood front door. The driveway is concrete with flagstone detail, professionally landscaped with 3 mature Japanese maple trees, and includes an in-ground sprinkler system. The main and basement levels feature Jatoba hardwood flooring, with red oak on the second floor. Interior finishings include poplar 9 baseboards and 4 casings with back bend, solid wood interior doors, coffered ceilings in the living, dining, family room, and kitchen, marble flooring in the foyer, and plaster crown moulding throughout.The chefs kitchen includes solid ash wood cabinetry with dovetail drawers and birch plywood boxes, granite counters, pantry, pot filler rough-in, 36 GE gas stove, custom Vent-A-Hood, 36 built-in KitchenAid fridge, Miele speed oven (island), and Bosch dishwasher. Custom European closets in all bedrooms. Bathrooms feature marble showers and tile work, with two skylights in the second-floor stairwell and kids' bathroom.There are 3 gas fireplaces located in the living room, family room, and primary bedroom. The fully finished basement offers 8-ft ceilings, a theatre room with solid cherrywood wall unit, a walkout to the backyard, and a separate side entrance to the garage and mud room ideal for in-law or nanny suite potential. Outdoor features include Brazilian Ipe wood decking, walk-out patios, and a custom cedar gazebo with metal roof. The garage has soaring ceilings for added storage or lift capability. Mechanical and system upgrades include 2 furnaces, 2 A/C units, 2 newer hot water tanks, newer washer and dryer, newer fridge, and security cameras.This home showcases craftsmanship, quality materials, and thoughtful design in one of Etobicoke's most desirable communities. (id:60569)
911 - 61 Markbrook Lane
Toronto, Ontario
Your Bright and airy 1+ Den Awaits! This inviting 920 sq. ft. condo presents an exceptional opportunity for first-time homebuyers and all others looking for outstanding value. Step into a light-filled, open-concept living space where the living, dining, and den areas seamlessly blend. Floor-to-ceiling windows facing NW provide clear views and bathe the unit in beautiful natural light throughout the day. The unit has a practical eat-in kitchen offering plenty of counter space and storage. Enjoy the convenience of ensuite laundry and the added benefit of one included parking spot. Nestled in a quiet and well-managed building, residents can indulge in many amenities including an indoor pool, sauna, well-equipped gym, a party room, concierge/security, outdoor space and convenient visitor parking. Steps away from public transit, close proximity to Humber College, schools, easy access to the scenic, all seasons Humber River Recreational Trail and many other green spaces. Commuting and travel are a breeze with quick connections to Hwy 427, 401, and Pearson International Airport. This condo is ready for you to make it your own as it offers incredible potential and outstanding value for its size and location. (id:60569)
20 Parisian Road
Brampton, Ontario
Fantastic opportunity in prime location of Castlemore in Brampton. 4 + 1 bedrooms, 2 kitchens, 4 baths with legal basement apartment. Registered with city of Brampton as 2nd dwelling unit it is currently rented for $1500/month & has covered separate entrance. This home has many options: live upstairs and rent out the basement, or a live-in nanny suite or space for multi-generational families. Many upgrades throughout including newer furnace, A/C, shingles, pot lights and laminate flooring in bedrooms, living, dining & great rooms. Freshly painted eat in kitchen with B/I dishwasher, quartz counters & stainless steel appliances. Walkout from breakfast area to concreted backyard which is great for entertaining. Large living/dining room, great room & laundry room also located on main floor. Spacious primary bedroom features 4 pc ensuite & walk-in closet. Excellent location close to schools, public transit, parks, shops and so much more! Updates: Updates: Stairs Refinished (2023), Legal Basement Apt (2022), Furnace (2022), A/C (2022), Potlights (2022), Roof Re-shingled (2021) (id:60569)
120 Arrowhead Drive
Vaughan, Ontario
Welcome to 120 Arrowhead Drive, A Stunning Family Home with Rental Income Potential! Nestled in the desirable East Woodbridge neighbourhood, this beautifully updated 4 + 2 bedroom, 5 bathroom home offers the perfect blend of elegance, comfort, and convenience. The main floor features gleaming hardwood floors throughout, a spacious living and dining area, and a renovated kitchen with granite countertops, stainless steel appliances, and a walkout to the deck ideal for outdoor dining and entertaining. Enjoy the convenience of separate laundry for main level and basement unit. Upstairs, you'll find 4 generously sized Bedrooms, including a primary retreat with an ensuite bathroom and ample closet space. The newly renovated 2 Bedroom basement apartment offers a fantastic rental income opportunity, complete with a sleek modern kitchen, a spacious living area, a private separate entrance, and private separate laundry. Situated in a peaceful and family-friendly neighbourhood, this home is just minutes from parks, schools, public transit, and the subway station, with easy access to Highways 401, 400, 427, and the airport. This exceptional property offers both a beautiful family home and a smart investment opportunity. (id:60569)
4008 & 4088 Moneymore Road
Tweed, Ontario
Attention: Developers, Investors, Renovators, Nature Lovers. This Is A Fantastic Opportunity! Property includes lake frontage. 340 Acres Estate Includes 5+ Acres Zoning RI-4(RI: Rural Industrial), Approximately 30 Acres Zoning RC-2-h(RC: Rural Commercial), 2+ km Private Waterfront(Lime Lake), 2+ km Scenic Trails in Conservation Area! The Main Building Featured 6717 Sqft, Used to Contain 9 Large Units for Yoga Retreat. The Grand Hall Can Easily be Turned Into a Ceremony/Wedding/Gathering Setting. Tree house guest suite off the main house, Used to have open concept kitchen dining and 3 piece bath with loft sleeping area. The heritage barn could be a club house! The Property Once Had a 9-hole Golf Course and a Dock on Lime Lake. Land Value Only. Building Needs Renovation. Sold As Is! Property Legal Descriptions: PT LT 33-34 CON 2 HUNGERFORD PT 1 21R18475; TWEED ; COUNTY OF HASTINGS; PART LOTS 32, 33 & 34 CON 1 HUNGERFORD & WATER LOT IN FRONT THEREOF BEING PART OF THE BED OF LIME LAKE, PARTS 2, 3 & 4 21R18475; EXCEPT MINING RIGHTS OF WATER LOT AS IN HT228385 SUBJECT TO AN EASEMENT OVER PART LOTS 33 & 34 CON 1 HUNGERFORD BEING PART 3 21R18475 AS IN HF5817 MUNICIPALITY OF TWEED; PT LT 33 CON 2 HUNGERFORD PT 1 21R12632; TWEED ; COUNTY OF HASTINGS; **EXTRAS** Property included 3 roll numbers: 12-31-328-025-05600-0000; 12-31-328-025-02400-0000; 12-31-328-025-05575-0000 (id:60569)
72 Chicago Lane
Markham, Ontario
Gorgeous, Warm and Inviting Three Year Old 3 Bedroom Freehold Townhouse, flooded with natural light in the desirable Wismer Community. Meticulously Maintained with extensive upgrades throughout: 9' High W/Smooth Ceiling on the Ground & 2nd Floor, Upgrade Stain Oak Stairs, Large Kitchen With Granite Counter, Centered Island! Hardwood Floor throughout, Stainless Steel Appliances, Dining Room Walk Out To Balcony. Upgraded Floor Tiles, New Light Fixtures, Pot Light Fixtures, All Upgrade Washroom, THE WHOLE HOUSE IS EQUIPPED WITH A SOFT WATER PURIFICATION SYSTEM. Convenient Visitor Parking. Direct Access To Garage. Minutes To Park, Schools, Plaza, Restaurant, Supermarket, Mount Joy Go Station, Public Transit & More. Top Ranking Donald Cousens PS & Bur Oak SS. (id:60569)
89 Sal Circle
Brampton, Ontario
Welcome to a beautifully upgraded home offering style, comfort, and convenience. This spacious property features 4 bright bedrooms ( 2 primary Bedrooms) and 3 luxurious full bathrooms on second floor, all upgraded with granite counter, LED mirrors, and one with towel warmer for added comfort. The main floor boasts an elegant living and dining area, a cozy family room, an office,,,,and a modern kitchen , granite counter and backsplash with built-in appliances and Under cabinet lights, . The LEGALLY finished basement apartment includes 2 bedrooms, a full kitchen, living space, and its own laundry, perfect for extra income or extended family. The extended exposed concrete driveway ,,,, with a beautifully finished backyard to enjoy. Located in a highly convenient neighborhood near grocery stores, restaurants, and banks, this stunning home is a must-see! (id:60569)
155 Lakeshore Boulevard
Innisfil, Ontario
Must See!!! Rare Opportunity To Own This Beautiful Lakefront Cottage Located In Popular Gilford Community In Innisfil. Only 1 Hour Drive From Downtown Toronto. Built In 1993, This 2232 Sf Traditional Wood House With Modern Amenities Like Central Air Conditioning, Central Vacuum, Water Softner and Tankless Hot Water Heater, With 71x438 Lot, And Over 400 Feet Of Pristine Waterfront On Lake Simcoe In Cooks Bay, Featuring S/S Appliances, Granite Countertops, Breakfast Island, Wooden Fireplace, Hardwood Floors, Cathedral Ceiling And The Floor-To-Ceiling Bay Windows Offering Breathtaking views. A Detached, Heated 3 Car Garage Opens Up Endless Possibilities Perfect For A Guest Retreat, Home Office, Or Creative Studio. The Living Room is Currently Converted Into A Bedroom, But Can Easily Convert It Back. Shower in Every Bathroom. Living Worry Free With Recent Finished Waterproof Work (2025) For The Entire Foundation And Basement With 30 Yrs Warranty. A Front Porch Perfect For A Quiet Book Or Evening Cocktail. A Rear Deck Large Enough To Entertain All Your Guests, Or Simply Enjoy The Sunrise. Year Around Living With Municipal Road For Extended Walking And Bicycling In The Summer. ATVs and Golf Carts Are Allowed On The Roads As Well As Snowmobiles In The Winter. Just Move In, And Have A Lifestyle Of Serenity And Enjoyment Amidst Nature's Beauty. EXTRAS: Killarney Beach PS, Nantyr secondary school and St. Andre Bissett Separate School. Two Marinas And An 18 Hole Golf Course Only Seconds Away. (id:60569)

