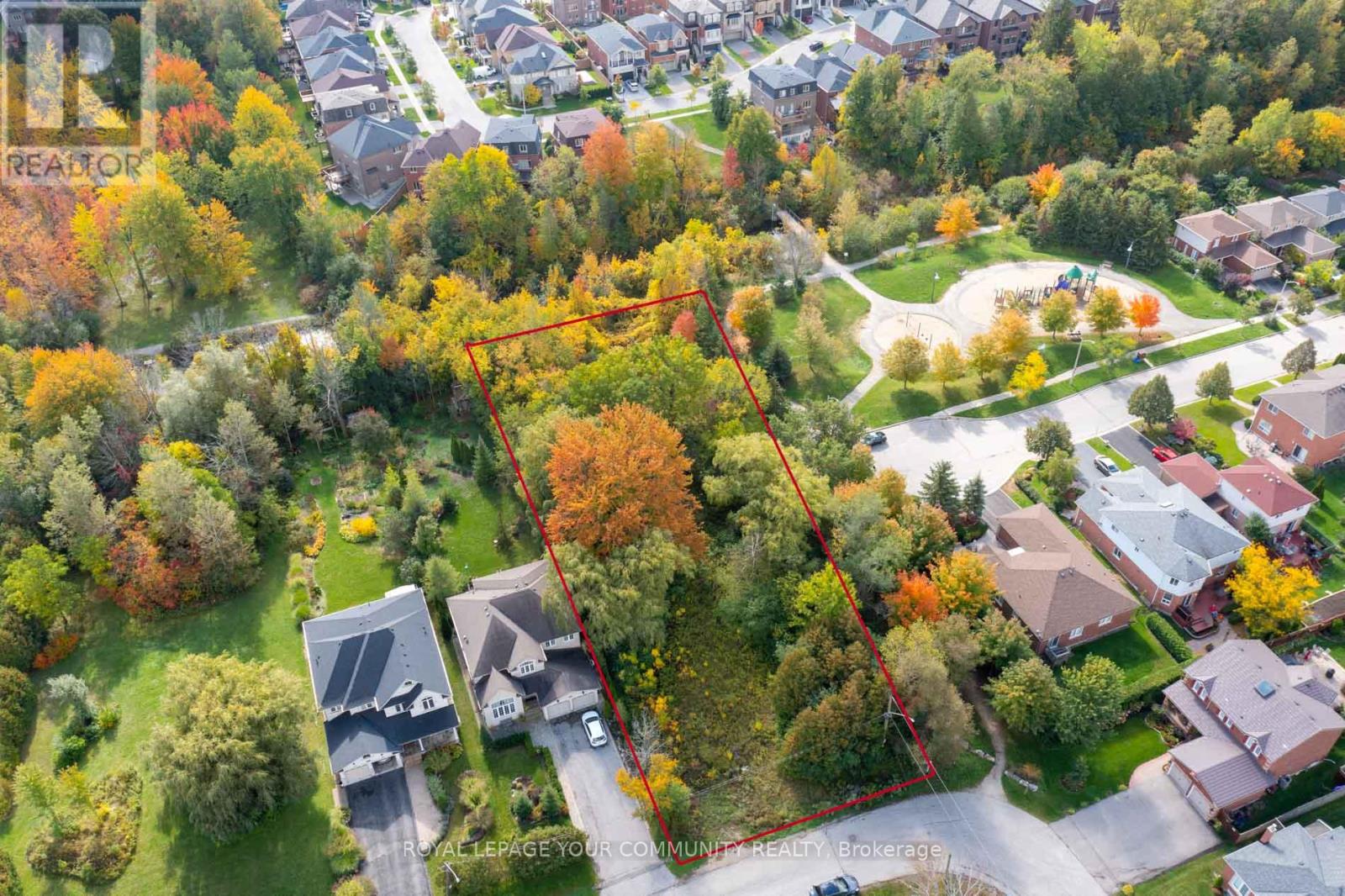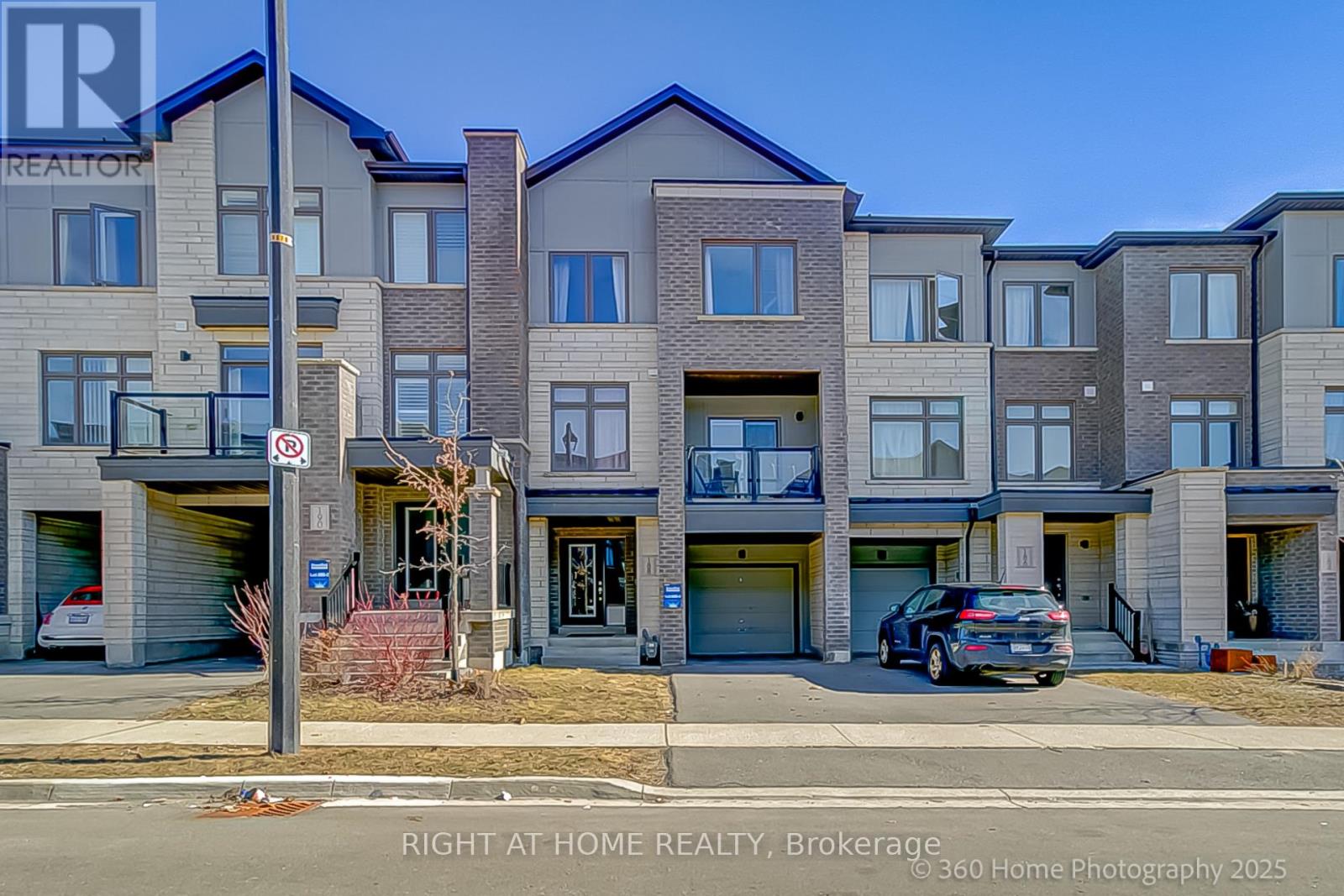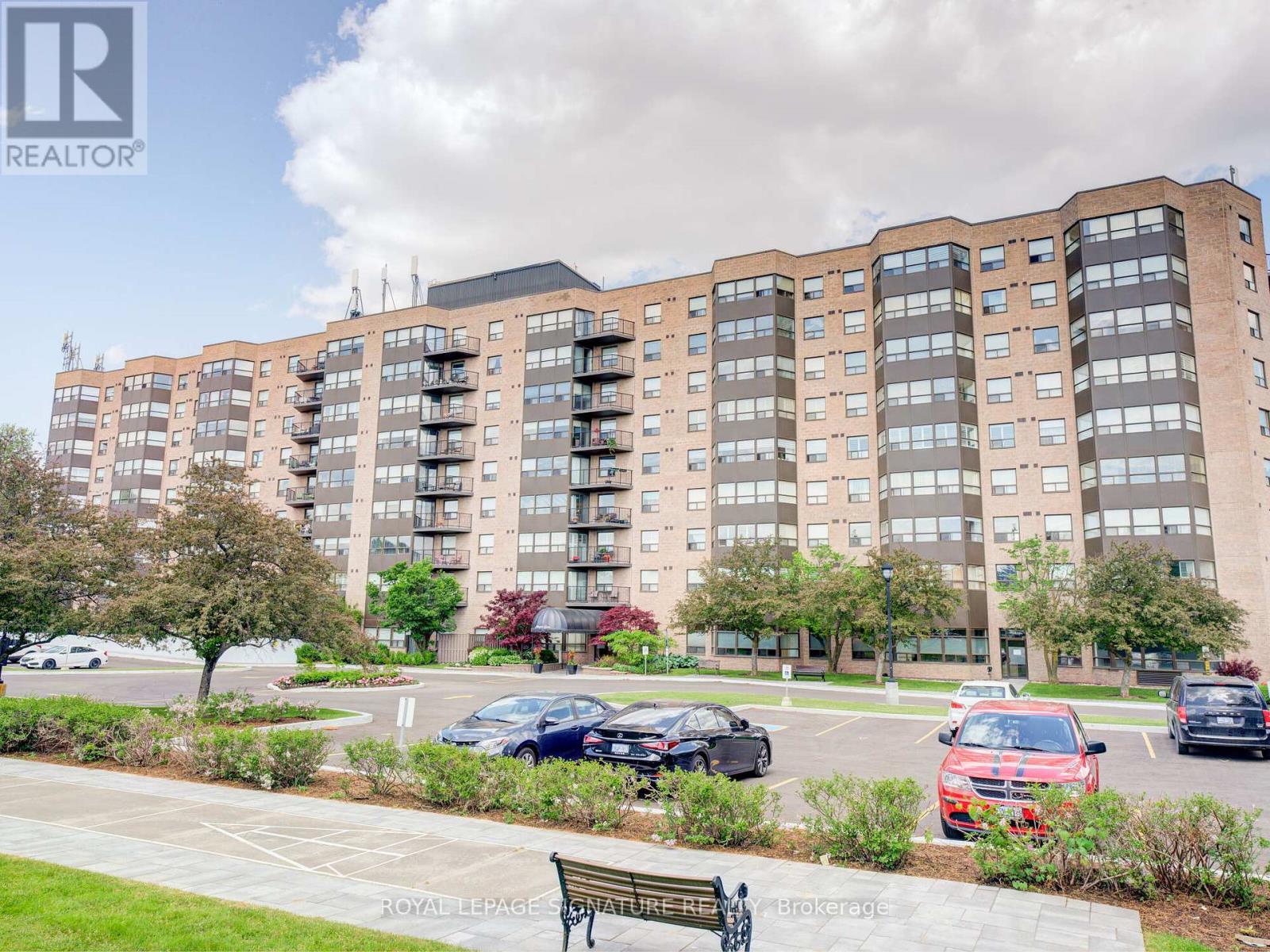33 Sylvan Crescent
Richmond Hill, Ontario
READY-TO-BUILD LOT in Oak Ridges Lake Wilcox! All required reports, studies, and municipal submissions have been completed, addressing all town concerns saving you time. An incredible opportunity to build your dream estate on just over half an acre, backing onto a serene stream that flows into Lake Wilcox. This meticulously planned property comes with approved architectural drawings for a stunning 7,685 sq. ft. home featuring 4 bedrooms + loft over the garage, elegant balconies, a charming covered front porch, and a 4-car garage.The plans also include 1,300+ sq. ft. of luxurious outdoor living space, thoughtfully designed with an outdoor dining area, lounge, kitchen, and a breathtaking pool perfect for entertaining and relaxation. Approximately $250,000 in planning, reports, and consultations all done. With current municipal backlogs for new building applications, this turnkey lot is ready for immediate action!Extras: Full architectural drawings available. Don't miss this rare chance to build without the wait! *Does not include the building of the Home (id:60569)
90 Spicer Street
Centre Wellington, Ontario
Welcome to this beautiful 5 bedroom, 4 bathroom home on a premium corner lot facing a soon to be built park & forest - no neighbours in front. Almost 2700 Sq ft of living space + an unfinished basement with a 3 piece bathroom rough in, an oversized 54" x 24" egress window, a separate side entrance, (possible in law suite). The main floor flows nicely from the double front door entry into a spacious foyer with coat closet & upgraded tiles. On the left side, you find a large den/office with an abundance of west facing windows. The formal dining room, the great room and kitchen located on the right side, have an easy flow and more windows making the the main floor bright & airy. The patio door off the breakfast room has been upgraded to 10 ft glass sliders, opening onto a beautiful side yard which is to be partially fenced by the builder in the spring. A powder room includes an upgraded wall mount vanity rounding out the main floor. The stained oak stairs takes you to the 2nd floor where you will find 5 big bedrooms, 3 big bathrooms and a good sized laundry room with tub. The master bedroom features a large walk in closet with double clothes racks, an en-suite bathroom with double sinks, ample counter space, a large glass shower and a separate soaker tub. Down the main hall you will find 3 additional bedrooms with either a Jack and Jill bathroom or en-suite bathroom. The 5th bedroom stands to the left of the hallway landing. The 2nd floor laundry room is super convenient and makes easy work of laundry loads. The house is professionally painted in 3 designers colours. All windows and patio slider have high end white Zebra blinds with special room darkening blinds in the 5 bedrooms. Upgraded tiles, oak stairs, pots & pans drawer, gas stove, centre island, bathroom vanity. The new elementary school opens Sept. Park across the street to be built soon. Site plan attached. (id:60569)
5 Dunrobin Drive
Caledonia, Ontario
Welcome to this beautifully updated home offering nearly 2,500 sq ft above grade of elegant living space! Featuring 4+1 bedrooms, this property boasts an open and airy layout with hardwood floors and cathedral ceilings in the living and dining rooms. The large eat-in kitchen has granite countertops and is centrally located - open to both the dining/living room area and also to the family room - perfect for entertaining family and friends! A step out the patio door takes you to your backyard oasis with in-ground saltwater heated pool with a waterfall (2020), hot tub, professionally landscaped yard, and maintenance free trex deck! Upstairs offers the family 4 bedrooms including the primary bedroom that is highlighted by a luxurious ensuite with double sinks, custom tile & glass shower, and soaker tub. Basement provides the family with multiple possibilities including an in-law suite. Either finish it off to be its own living quarters for family, or add your cosmetic touches for personal use! Additional info/updates include furnace/AC 2023, shingles 2016, flooring in basement, attic insulation added, California shutters throughout, and sprinkler system in the front yard. Don’t let this rare opportunity pass you by! (id:60569)
13 - 19 Lawson Street
East Luther Grand Valley, Ontario
Welcome to this lovely Thomasfield-built condo townhouse, located in the desirable Cottages Community. This spacious home is bathed in natural light, offering an inviting and airy atmosphere throughout.The main floor features a seamless open-concept living, dining, and kitchen area, all overlooking a private backyard a perfect spot for relaxation or entertaining. Also on the main floor, you'll find a convenient 2-piece bathroom, a walk-in pantry, a large coat closet, and direct garage access.Upstairs, you'll be greeted by a bright and airy landing, enhanced by a skylight and large windows in each of the bedrooms. The primary bedroom is a great space to relax, complete with a walk-in closet and an ensuite bathroom featuring a vanity with dual sinks and a spacious walk-in shower.The unfinished basement offers endless potential, a blank canvas awaiting your creative vision. Whether you dream of a home theater, a fitness room, or additional living space, this area is ready to accommodate your plans.Set in the charming and historic town of Grand Valley, this home blends tranquility with convenience. Take a leisurely stroll through the towns quaint shops and restaurants, or explore the nearby Upper Grand Trailway, perfect for hiking and biking. The scenic Grand River flows through the town, further enhancing the natural beauty of the area. Enjoy Minimal Maintenance Living with your Condo fees covering- Exterior grounds (grass cutting etc.) and property maintenance! (id:60569)
207 - 51 David Street
Kitchener, Ontario
MORTGAGE REBATE - The sellers are offering a valuable mortgage incentive of $3,000 per month for three years, making homeownership more affordable and easing your financial commitment. Stylish Downtown Boutique Living at OTIS ON THE PARC 51 David St. Unit #207. A contemporary gem that pays tribute to Downtown Kitchener's most desirable neighbourhood Victoria Park with thoughtful architecture and stunning views. This FULLY FURNISHED, modern 1,348 sq. ft. two-story unit offers an open concept design and the perfect blend of stylish finishes and functional living. The spacious main level includes a cozy living area, a fully equipped sleek kitchen featuring a large island perfect for entertaining, a convenient 2-piece bathroom and a functional laundry room. Enjoy your morning coffee on the private balcony with views of Victoria Park, nature and downtown. Upstairs, you'll find two large bedrooms, each with their own spacious closets and private ensuite baths. This boutique condo boasts controlled entry, elevators, and an industrial water softener ensuring your comfort and peace of mind. High-speed internet and indoor parking is included, with one dedicated spot in the highly innovative, state-of-the-art underground, stacked parking garage providing safe and luxurious storage for your vehicle that can be controlled with your smart phone. Whether you're a first-time buyer, downsizer, or city enthusiast, this home checks all the boxes. Otis is perfectly located within steps of anything you will ever need, downtown Kitchener's vibrant amenities, including trendy restaurants and entertainment, shops, parks, transit, schools and business centers. Don't miss out, this unit even comes fully furnished. Book your showing today! (id:60569)
376 Hardwick Common Drive
Oakville, Ontario
376 Hardwick Common is a stunning corner unit, 3-story freehold townhouse in the heart of prestigious North Oakville. This Arbourview Model (1,430 sqft) boasts large windows that flood the space with natural light. Ideally situated at the vibrant Dundas/Trafalgar intersection, it offers unparalleled convenience with easy access to parks, public transit, grocery stores, restaurants, top-rated schools, major retailers, and banks. Just a short walk to New St. Cecilia Catholic Elementary School and minutes from Highways 403 & 407, commuting is effortless. The inviting entry foyer features multiple closets and garage access, leading to an open-concept main floor with a modern kitchen, quartz countertops, breakfast bar, spacious great room with an electric fireplace, and a dining area that opens to a large walkout balcony perfect for entertaining. A half bath is also conveniently located on this level. The top floor boasts three spacious bedrooms with large windows and a 4-piece bathroom, filling the home with natural light. The primary bedroom offers generous space. Move-in ready and impeccably maintained, this home is a must-see! Don't miss out on this incredible opportunity! (id:60569)
374 Highland Avenue W
Oshawa, Ontario
Welcome to your dream home in the heart of Oshawa! This stylish and desirable bungalow offers the perfect blend of modern upgrades and charming features, promising an exceptional life style for you and your family. Step inside to discover an open-concept living and dining area that exudes space and comfort. The layout is perfect for entertaining, with laminate flooring throughout the home. renovated, boasts a beautiful porcelain tile floor, and a backsplash, With three spacious bedrooms on the main floor this home accommodates all your needs effortlessly. Both bathrooms have been tastefully updated, ensuring convenience and style. finished one-bedroom basement apartment, featuring a side entrance, a cozy family retreat, or a savvy income-generating suite. Step outside to enjoy the large, fenced yard an ideal space for family gatherings, a large driveway, ensuring ample space for parking. Located close to reputable schools and picturesque parks, just minutes from great shopping and restaurants, and steps away from the 401, this bungalow is perfectly situated for family living. Updated Windows. Newer C/A, Roof Shingles Approx. 5Yrs Old. Hi Eff Gas Furnace 2013. Cold Room In Basement. Breaker Panel( Not Fuses ). (id:60569)
18 Miller Road
Kawartha Lakes, Ontario
This Exquisite Year-Round Waterfront Home On Cameron Lake Offers Unparalleled Lakeside Living! With Over 2,200 sq.ft. of Finished Living Space Between the Main, Upper & Lower Level; There Is Plenty of Space For Your Family & Guests to Relax & Enjoy. Boasting 69 feet Of Sandy-Bottom Waterfront And A 491-Foot Deep Lot, The Property Ensures Privacy & Expansive Views. The 70-Foot Pressure Treated & Aluminum Dock With Lounge Area Is Complemented By A 12'x20' Boathouse & Provides Ample Space For Water Activities. A Lakefront Deck Featuring A Built-In 240 Gallon Hot Tub Enhances Outdoor Leisure. The Home's Exterior Showcases Vinyl Board & Batten Siding With Detailed Architectural Accents On Both Lake & Roadside. A Covered Front Porch With A Knotted Pine Tongue And Groove Ceiling Invites Relaxation. Inside, The Open Concept Layout Is Highlighted By Walnut Hardwood Flooring Throughout The Main & Upper Levels. The Farmhouse Style Kitchen Is Equipped With Stainless Steel Appliances, Granite Countertops, Pot Lights & Crown molding, All Overlooking The Serene Front Porch & Lush Greenery. The Great Room Features Soaring 18 Foot Vaulted Ceilings & Expansive Oversized Windows Overlooking The Lake. The Primary Bedroom Offers Lake Views, Vaulted Ceilings, A Walk-In Closet & A 3-piece Ensuite With A Clawfoot Tub! A Spacious Loft/Bedroom Provides Additional Living Space With Breath Taking Unobstructed Lake Views. Convenient Main Floor Laundry Is A Bonus! This Custom Home Provides High Energy Efficiency Constructed With ICF Foundation! The Lower Level Has A Large Living Area Installed With Heated Flooring & A Walkout To The Side Yard, Surrounded By A Robust Armor Rock Retaining Wall . An Additional Bedroom Comfortably Accommodates Guests. Cameron Lake Is Renowned For It's Sandy Waterfronts & Is A Popular Destination For Boating, Fishing, & Swimming. Offering A Tranquil Environment For Seasonal & Year Round Residents. This Property Exemplifies Luxury & Comfort! This Home Is A Must See! (id:60569)
872 John Fairhurst Boulevard
Cobourg, Ontario
Bask in Natural Light Your Dream Home Awaits!Welcome to this stunning Cusato Estate Model on an oversized corner lot- a rare find in this New Amherst Village sought-after neighborhood.Sunlight pours into the beautifully designed 2-storey brick home, with open-concept layout that seamlessly blends the living, dining, kitchen areas. Unwinding after a long day or hosting , this home offers inviting spaces for every occasion.The kitchen is both stylish practical, featuring a breakfast bar perfect for casual meals or helping the kids with homework, double sink, & ample cupboard space,- an ideal setup for busy families.With 4+1 spacious bedrooms well-appointed bthrms, this home adapts effortlessly to your lifestyle. Main-floor bedroom offers flexibility & can be customized to serve your family needs as a guest suite, home office, or great room.Upstairs, the primary suite is a true retreat, offering a peaceful escape at the end of the day. This elegant space features a spa-like ensuite with a deep soaker tub, glass shower, & double vanity, along with an oversized walk-in closet. Adding to its charm is a separate private den with a door, perfect for a home office, nursery, yoga space, or reading nook- a rare luxury in modern homes.A Finished Basement extends living space with above grade windows, pot lights, built in designer bar, recreation room, additional bedroom,Modern 3 piece bath & ample storage-perfect for entertaining or unwinding. Outdoor living is just as magical.Start your mornings with coffee on the covered front porch, taking in peaceful views of the lush green space.The fully fenced backyard is an oasis, W/ a covered patio ,where you can enjoy warm summer rains without getting wet & even catch glimpses of rainbows..Located an hour east of Toronto, minutes from Cobourg's beach, where a scenic boardwalk connects the sandy shore, vibrant harbour, historic downtown.& hospital.Dont miss your chance to make this breathtaking property your own! (id:60569)
251 Parkwood Avenue
Georgina, Ontario
Located on a quiet street, this 4-bedroom, 2-bathroom house is just waiting for your family to call it home. The partially finished basement offers potential for an in-law suite, while the backyard backs onto a tranquil treed area, bringing nature's beauty right to your steps. The main floor features open living and dining areas flowing into the kitchen, which is situated at the heart of the home. Four cozy bedrooms provide comfortable sanctuaries, while the bathroom has been recently updated. Outside, the generous backyard is a private retreat for outdoor living and entertaining, with the stunning treed area providing a peaceful backdrop. Conveniently located in town, all necessary amenities are just minutes away. Don't miss your chance to call this sweet abode with a truly unique lot your own! Schedule your showing today. (id:60569)
188 Tango Crescent
Newmarket, Ontario
LOCATION!! THE BEST NEWMARKET NEIGHBOURHOOD! Minutes from the Upper Canada Mall, Schools, Entertainment, Restaurants, Parks and public Transportation. Close to the Hospital, both 400 and 404 HWY, GO Bus Terminal. Beautiful 3 Bedroom With Over $40 Thousand Spent in Upgrades, Open Concept, Modern Kitchen, 9 Ft Ceilings, Large Den Can Be Used As 4th Bedroom, Insulated Basement W/Rough-In Bath, Large Cozy Balcony.1 YO Fence, New Appliances with 1 YR Warranty (till Feb 2026), Upgraded Metal Railings on Stairs. (id:60569)
903 - 2 Raymerville Drive
Markham, Ontario
Welcome to Hamptons Green! This Penthouse 2 Bedroom 1 Bath Offers Beautiful Sunset Views. Large & Bright Open Concept Living and Dining. Laminate Floors and Granite Kitchen Countertops. This Unit Boasts 1 Parking Spot And 2 Lockers. This Condominium Complex Offers 2 Acres of Manicured Grounds Nestled Right In The Heart of Markham and a Protected Green Space With Walking Trails Through Scenic and Tranquil Ravine. Enjoy the Convenience of Walking to Markville Mall, Loblaws, Schools, Centennial GO Station, and Public Transit. This Recently Renovated Building Has So Much to Offer Including Guest Suites, a Billiard Room, a Games Room, a Party Room With a Kitchen, an Indoor Pool, Tennis Court, Sauna, Whirlpool, Library, Outdoor Lounging Area, Gardens, and Exercise Room. (id:60569)












