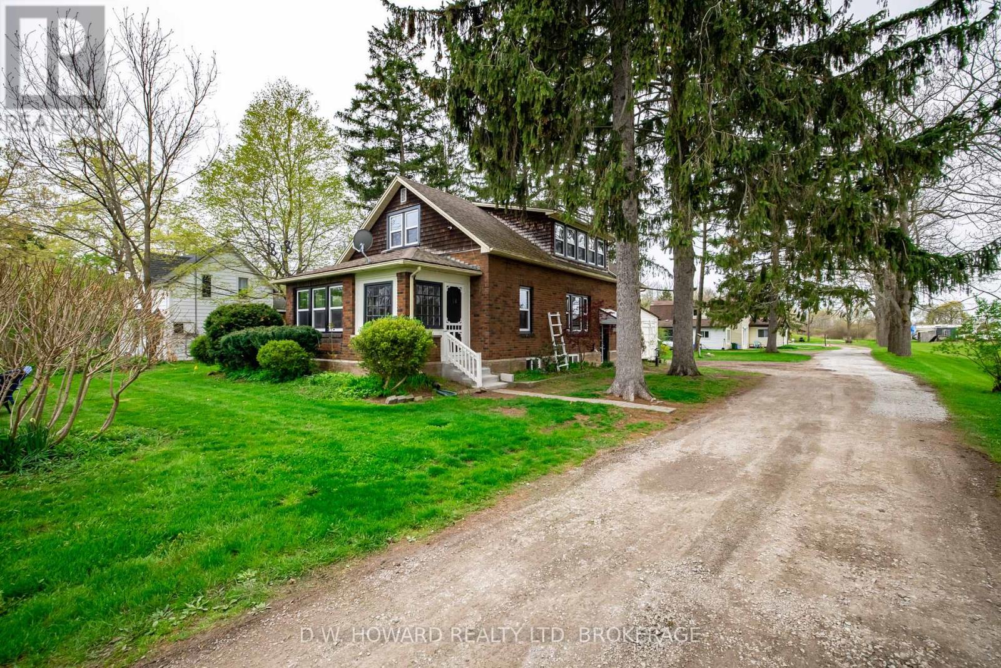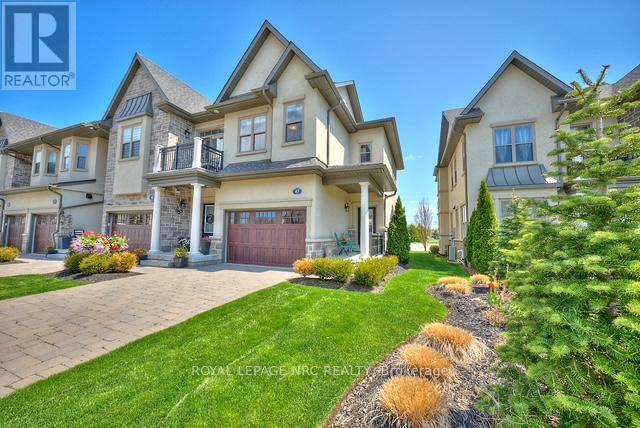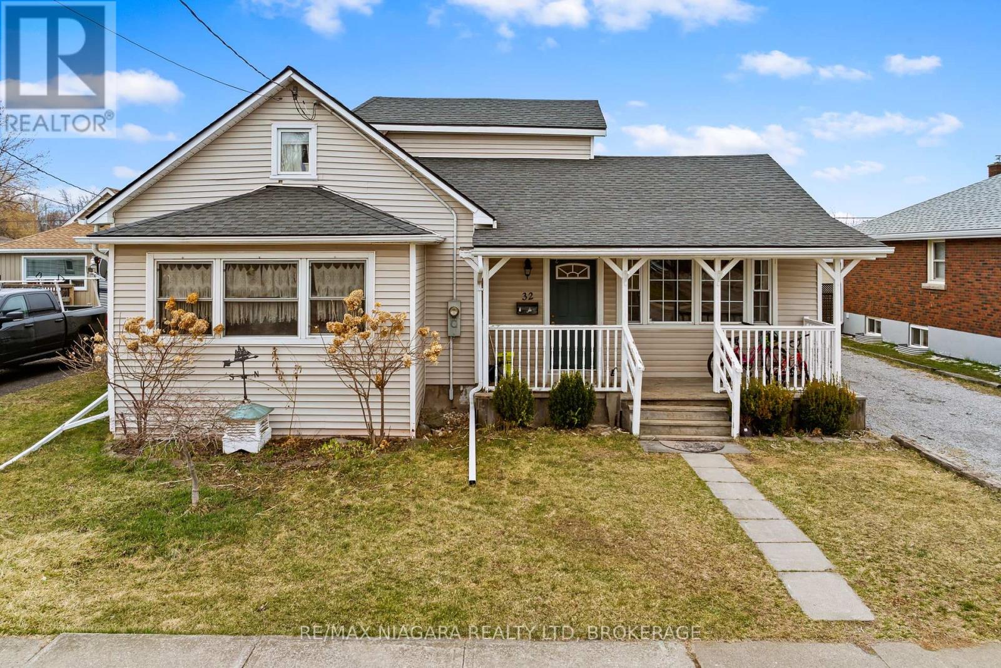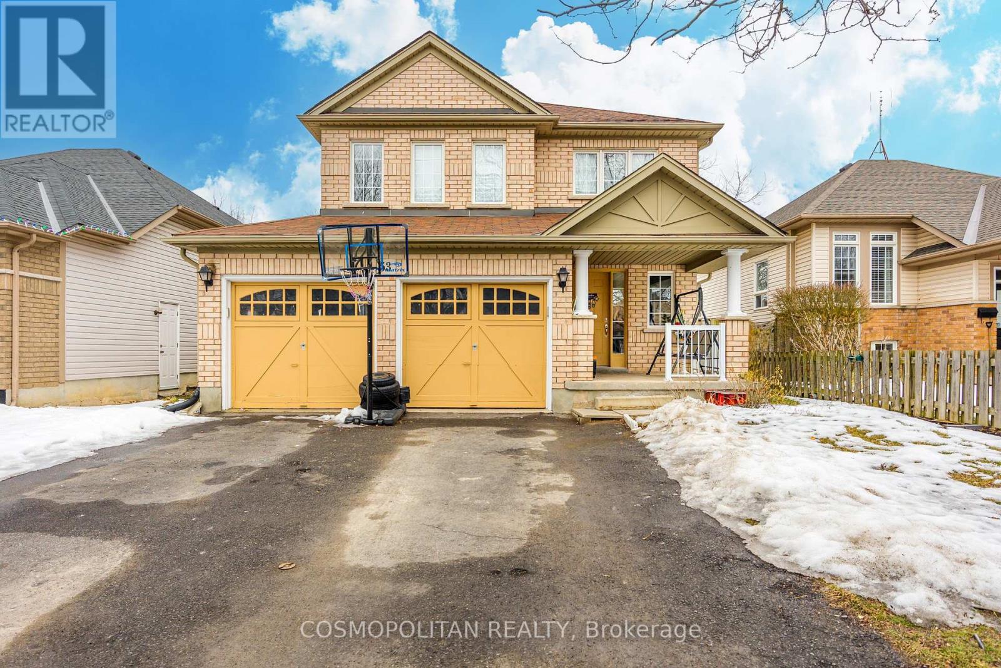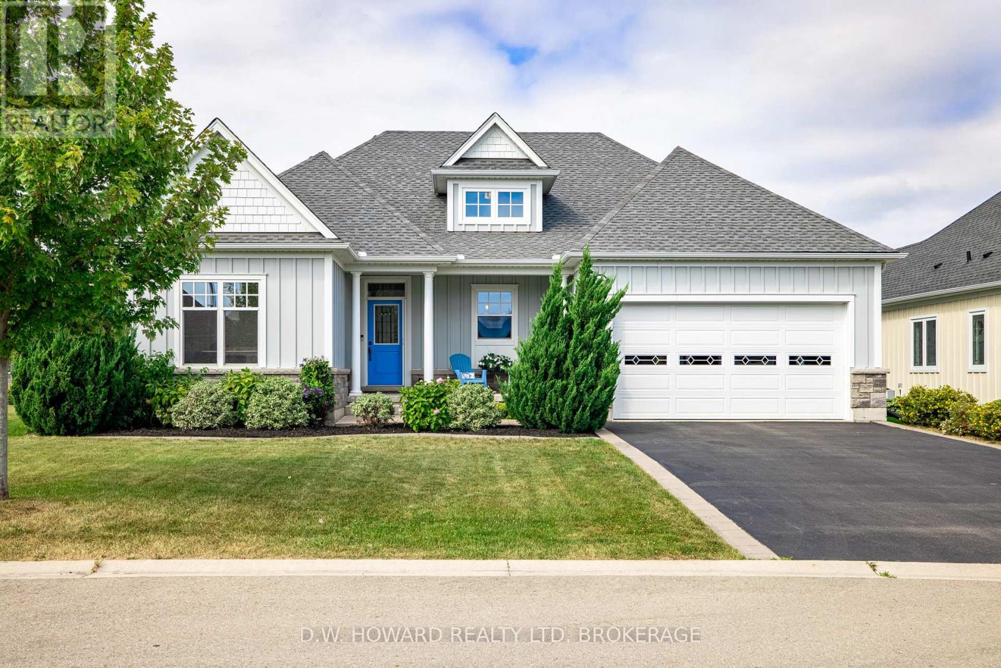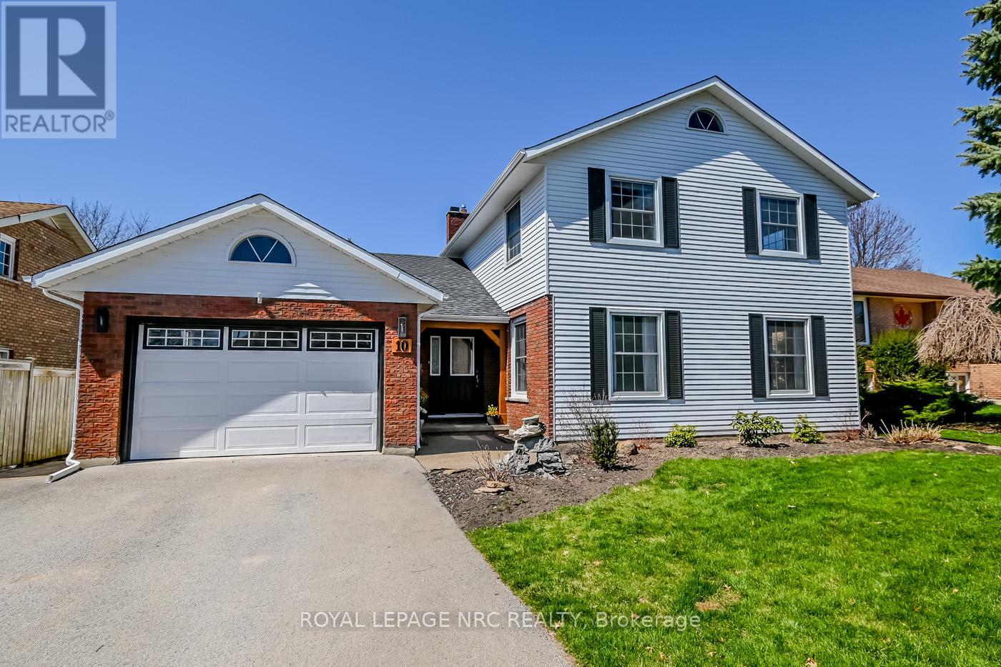231 Pt Abino Road S
Fort Erie, Ontario
Historical Point Abino provides the incredible country feel while surrounded by beautiful Lake Erie. This woodland lot is minutes from the public beach of Crystal beach, Buffalo canoe club, Bertie Boat Club and the private boat ramps of both Point Abino and Crystal Beach. What a unique package available in a market where families gather to create affordable living. Excellent compound or year round rental to include the main home with 5 bedrooms, a further 1 bedroom & 2 bedroom units, 1 bedroom unfinished cottage, most of the plumbing & electrical in place and an available permit for a further dwelling. Septic, roof, furnace, windows has been updated as a few of the many upgrades listed here. This package has lots of charm and is the perfect lifestyle that can create dreams and affordability. Professional pictures and drone video are sure to show off nicely. With much to offer however a direct tour of the property and area is a must, do not hesitate to view the excitement here in historic Point Abino. (id:60569)
43 Aberdeen Lane S
Niagara-On-The-Lake, Ontario
Welcome home to this impressive end unit in St. Andrews Glen. This stunning two bedroom condo townhome in the heart of Niagara on the Lake offers carefree living at it's best with next to no maintenance worries. This enables you to enjoy the lifestyle NOTL has to offer. This neighbourhood is steps away from trails, walking paths, community centre, shops etc. Whatever your interests; golfing, hiking, biking, walking, shopping, wining, dining you're surrounded by it all. This well appointed townhome features an open concept main floor with walk out. The upper level glows with 2 beds/2 baths one of which is a large primary bedroom with ensuite, large walk in closet and in-suite laundry closet with full sized washer and dryer for optimal convenience. Enjoy as the sun shines into the 2nd floor open area sitting room. The perfect retreat away from the main floor. If more living space is required, feel free to finish the unspoiled recreation room in the lower level. This charming property is the ideal haven to call home. (id:60569)
2 - 300 Richmond Street
Thorold, Ontario
Stylish Bungalow Townhome in Sought-After Richmond Woods. Welcome to effortless living in this beautifully finished 2-bedroom, 2-bathroom bungalow townhome located in the heart of Thorold. Offering 1,429 sq. ft. of thoughtfully designed space, this home features a bright open-concept layout with hardwood floors, custom cabinetry, quartz countertops, and main floor laundry for ultimate convenience. The modern kitchen flows seamlessly into the living and dining areas, leading to a covered rear deck perfect for relaxing or entertaining outdoors.The spacious primary suite offers a spa-like ensuite with a glass-tiled shower, while premium finishes and meticulous detailing can be found throughout. Whether you are downsizing or looking for a low-maintenance lock and leave lifestyle, Richmond Woods delivers. Enjoy peace of mind with snow removal, landscaping, and water included in the modest condo fee.Luxury, convenience, and modern design come together in this standout townhome book your private showing today! (id:60569)
411 - 365 Geneva Street
St. Catharines, Ontario
This charming 2-bedroom condo in the quiet and well-maintained Parklands building is the perfect blend of comfort and convenience. Recently updated with fresh paint and brand-new flooring, the unit features a spacious living room, dining area, and a fully functional kitchen. The master bedroom offers a walk-in closet, providing ample storage space. Throughout the condo, you'll fnd plenty of additional storage options, and the unit is equipped with all-new blinds and updated electrical for peace of mind. Step outside to a large private balcony with serene views of the park and mature trees ideal for relaxing or enjoying your morning coffee. The building itself offers fantastic amenities, including a gym, library, social room, storage area, laundry room, and an elevator for easy access to all floors. This condo also comes with an assigned single parkingspace for your convenience. Perfectly located close to public transit, shopping centres, and with easy highway access, this home offers the ideal lifestyle. Don't miss out on this opportunity, book a showing today! (id:60569)
5508 Hillsdale Avenue
Niagara Falls, Ontario
Stunning Fully Renovated Home with 2-Bedroom In-Law Suite. Welcome to this professionally renovated 3+2 bedroom, 3-bathroom home, offering over 2,100 sq. ft. of finished living space with 1,346 sq. ft. above grade. Located just minutes from the tourist district, schools, public transit, and the shopping hub of Lundy's Lane, this home is perfect for families, investors, or those seeking multi-generational living! The showstopper is an outstanding private primary bedroom retreat with walk-through closet and luxurious ensuite bathroom. Key Features & Upgrades (2025):2-bedroom basement in-law suite with full kitchen, laundry, and separate entrance, all 5 bedrooms renovated and 3 full bathrooms fully renovated, two brand new custom kitchens featuring quartz countertops, quartz backsplash with brand-new appliances, main floor kitchen workstation with built-in desk area, main floor and basement laundry , new patio doors leading to a new backyard deck, new 200 amp electrical panel, brand-new flooring, lighting, and professionally painted, proper egress windows in basement bedrooms for added safety and natural light. This move-in-ready gem is a rare find ! Don't miss out, schedule your private showing today! (id:60569)
6398 Mountain Road
Niagara Falls, Ontario
Welcome to a rare gem in the heart of Stamford! This solid 3-bedroom, 1-bathroom brick bungalow offers incredible potential, making it an ideal investment for a wide range of buyers. With a spacious 0.81-acre lot, featuring an impressive 80 feet of frontage and a depth of 463.70 feet, this property provides ample room for your vision to flourish. Whether you're a first-time homebuyer, a growing family, or an investor looking for a prime piece of real estate, this home is ready to meet your needs. The cozy bungalow is a perfect place to move in and make your own, with the added bonus of a basement rough-in that offers endless possibilities for future expansion or customization. For the green thumb or those seeking tranquility, a quiet greenhouse retreat awaits, complete with a hot tub for ultimate relaxation. The 1.5-car garage provides ample storage space, while the peaceful surroundings offer a sense of escape from the hustle and bustle, yet the convenience of nearby amenities is right at your fingertips. Don't miss out on this opportunity to own a prime piece of land in beautiful Stamford. Move in, stay awhile, or seize the potential for future growth with this incredible property. The choice is yours, and the possibilities are endless! (id:60569)
111 Acacia Road
Pelham, Ontario
BRAND NEW custom built executive home ready for occupancy! Welcome to 111 Acacia Road, located in the heart of thriving Fonthill. Close to all amenities, this three bedroom home features gorgeous custom two-tone kitchen, granite countertops with large island perfect for entertaining. The large white oak staircase leads to a beautiful second floor family room equipped with a gas fireplace. Each of the bedrooms are generous in size and the primary bedroom with stunning ensuite is the perfect place to unwind and relax. No expense has been spared in this 2300 square foot home. This home is sure to exceed all your expectations. Home is warranted under Tarion. (id:60569)
7040 Woodington Road
Niagara Falls, Ontario
Stunning 4-Level Backsplit on a Massive Lot in Prestigious Rolla Woods! Attached double car garage with a 6 car interlocking brick driveway. Welcome to this beautifully maintained 3+1 bedroom, 2-bathroom home, with a cozy family room and even a sauna! Situated on an impressive 77' x 252' lot, (reverse pie), this home offers unparalleled space and privacy, with a picturesque Pin Oak-lined backyard perfect for relaxation and outdoor enjoyment., this expansive backyard offering endless possibilities for entertaining, gardening, plenty or room for a pool and room for an SDU (secondary dwelling unit) Located in one of the top school districts, with access to excellent elementary, secondary, and French schools, bright and inviting living spaces with large windows that bring in natural light, prime location close to walking trails, majestic fireman's park , fishing pond, shopping, dining, and easy highway access. A Rare Find in coveted Rolla Woods, homes in this prestigious neighborhood don't come up often, this is your chance to own a piece of Niagara Falls best real estate. With its unbeatable location, massive lot, and charming features, this home is perfect for families, investors, or those looking to create their dream retreat. Don't miss out! Book your private showing today! (id:60569)
32 Clarke Street
Port Colborne, Ontario
Welcome to 32 Clarke Street. The ultimate home for those who love to entertain. This property is designed to bring people together, with a spacious bar area perfect for hosting friends and family, and a fully fenced backyard thats a true oasis. Enjoy endless fun and relaxation with a covered deck and an above-ground pool thats ready for summer gatherings.The primary bedroom is your personal retreat, featuring soaring vaulted ceilings, a 2-piece ensuite, and direct access to the deck, ideal for sipping your morning coffee or unwinding after a long day. Inside, the large open-concept kitchen and dining area create a warm, inviting space thats perfect for both casual meals and lively get-togethers. Don't forget about the two-storey detached garage. This versatile space has incredible potential! Whether you dream of creating a workshop, a game room, a guest suite, the possibilities are endless. Located in a family-friendly neighbourhood with easy highway access, commuting is a breeze. Plus, the brand-new Lock view Park is just up the street, offering a perfect spot for outdoor activities. This home has it all. Don't miss out on the opportunity to make it yours. (id:60569)
53 Longfellow Avenue
St. Catharines, Ontario
LOCATED IN THE HEART OF GARDEN CITY ST.CATHERINES, THIS CHARMING FAMILY HOME IS CENTRAL TO ALL NIAGARA HAS TO OFFER LIKE WINERIES, POPULAR PARKS, BROCK UNIVERSITY, AND OF COURSE THE BEAUTIFUL NIAGARA FALLS. THE HOUSE OFFERS A SPACIOUS FRONT ENTRANCE-CERAMIC FLOORS, OPEN CONCEPT KITCHEN-BREAKFAST NOOK. FAMILY ROOM WITH VIEW AND DOORS TO BACKYARD. ALSO FEATURES A FORMAL LIVING ROOM, AN OAK STAIRCASE TO 2ND LEVEL. LARGE MASTER BEDROOM WITH A 4 PIECE ENSUITE, SOAKER TUB, A SEPARATE SHOWER, AND A WALK-IN CLOSET. 3 ADDITIONAL FULL-SIZE BEDROOMS EACH WITH A SPACIOUS FRENCH DOOR CLOSET AND A 4 PIECE BATH. LAUNDRY ROOM IS CONVENIENTLY LOCATED ON THE MAIN FLOOR. BASEMENT IS FINISHED WITH A LARGE RECREATION ROOM, AN ADDITIONAL LARGE BEDROOM AND A FULL BATHROOM. RELAX WITH A CUP OF TEA IN THE COVERED FRONT PORCH. THIS HOUSE HAS EVERYTHING A FAMILY NEEDS. CENTRAL VACUUM ROUGHED-IN, HIGH-EFFICIENCY FURNACE, DOUBLE CAR GARAGE, DOUBLE PAVED DRIVEWAY AND CENTRAL AIR. (id:60569)
3458 Trillium Crescent
Fort Erie, Ontario
Enjoy this stunning and spacious light filled custom home in the premier community of "Ridgeway By The Lake." This Nantucket Model is a gorgeous bungalow of approx. 1936 sq. ft. on main level and is well maintained with an innumerable list of upgrades. Open floor layout with vaulted ceilings enhance a large great room/diningroom with lovely gas fireplace and hardwood flooring, french door from sunroom to backyard with lovely deck and gas barbecue to enjoy family gatherings. Perfect for entertaining the kitchen has plenty of maple cabinetry, breakfast bar, granite counters, tile backsplash and recessed lighting. Large private primary suite and beautiful ensuite with soaker tub and ceramic shower stall. Other special features included are California shutters and sun blocking shades, plenty of storage and hardwood flooring throughout main areas. Main floor laundry with custom cabinetry. Finished basement is approx. 628 sq. ft. and includes a lovely guest suite with full bath. This home has access to a private membership to the Algonquin Club which consists of saltwater pool, fitness room, saunas, showers, change room, library, billiards/games room and Great Hall. Monthly fees approx. $90.00/month. Enjoy strolls to the shores of Lake Erie, Friendship Trail and historic downtown Ridgeway with its locally owned shops and restaurants. A perfect place to call home. (id:60569)
10 Vinemount Drive
Pelham, Ontario
Location, Design, Updates, Inground Heated Saltwater Pool and Basement Walk up! Isn't this the exact list you had for your dream house? This sprawling main floor layout is super functional and elegant. You will be impressed with the sleek updated design throughout and the beautiful, with elegant finishes. Do you work from home? Finally there's a home with a main floor office that has bright, large windows. This floor has a living room as well as a large sunken family room. If you need to work from home, no need to have clients walk through the house, the front facing living room and office are open with each other. The kitchen/DR/ FR space is the highlight of this home. Your feet will appreciate the warm cork flooring in the kitchen as you whip together your next dinner party. Loads of prep space on these counters and huge kitchen island with breakfast bar. The dining area accommodates a large dining table with lovely airy windows surrounding it as you look out onto the lush yard. The sunken family room completes this floor with sliding doors to the backyard and pool. The second floor boasts a huge primary bedroom with ensuite privilege. The large updated bathroom has plenty of space with a walk in shower and double sinks. Two basement levels add lots of extra living space with a full bathroom. The sub basement has a walk up to the yard, or it's own entrance if you need that. The backyard has a saltwater pool that is separately fenced. Behind the pool you can start your own garden in the raised bed garden area. The shed adds a great place for storage for all your pool toys. Located in the very desirable A.K. Wigg school district. This home will NOT disappoint you. It's a treat to see. Come for a visit! Roof 2021. Many windows replaced '23/24. HWT 1 yr. Exterior painted and washed 3 yrs ago. Liner 2022, cover 1 yr old. (id:60569)

