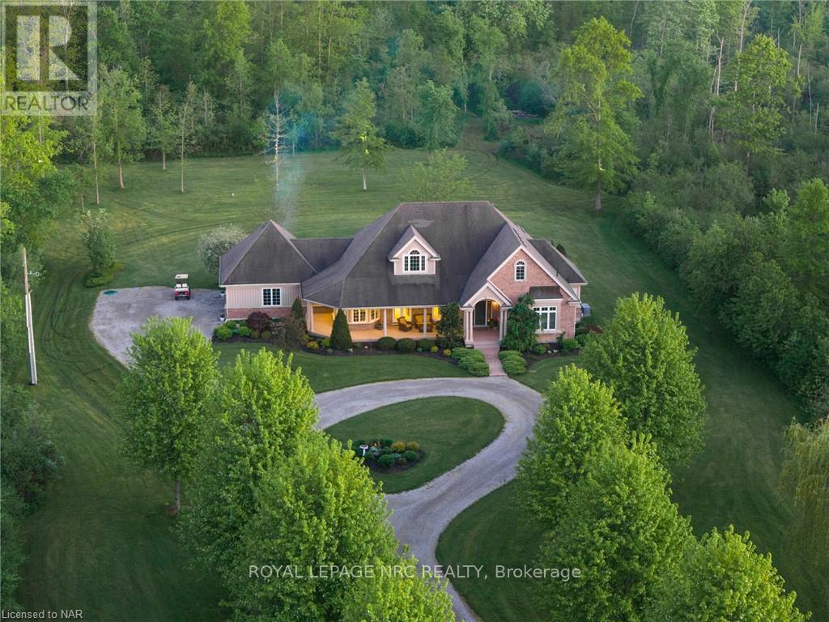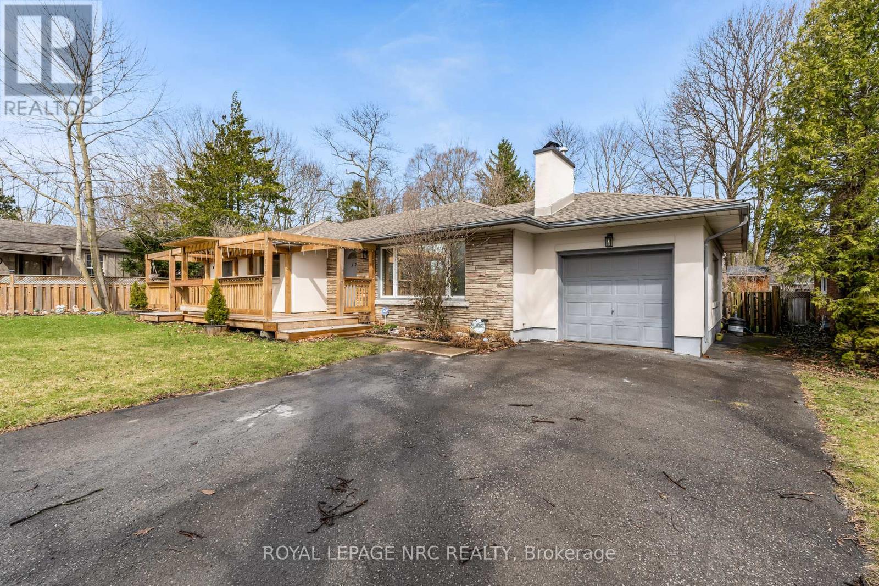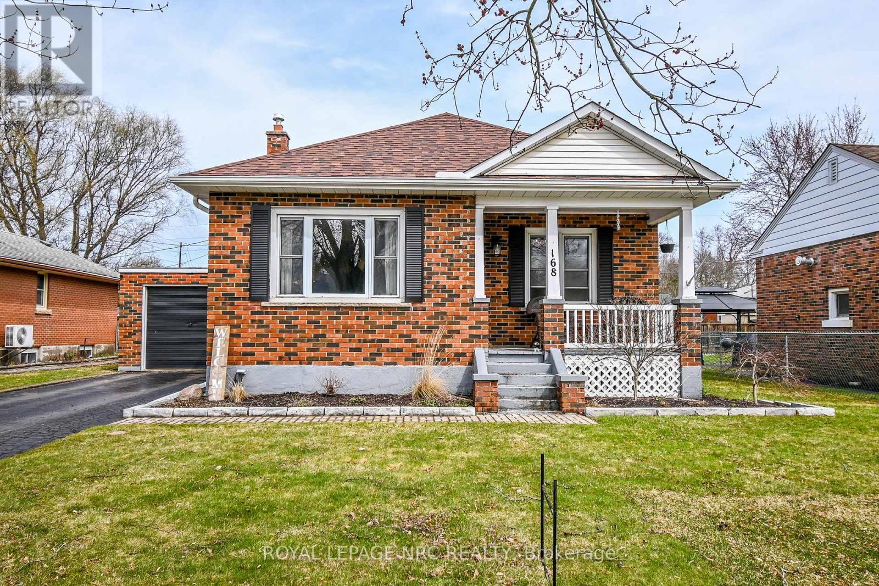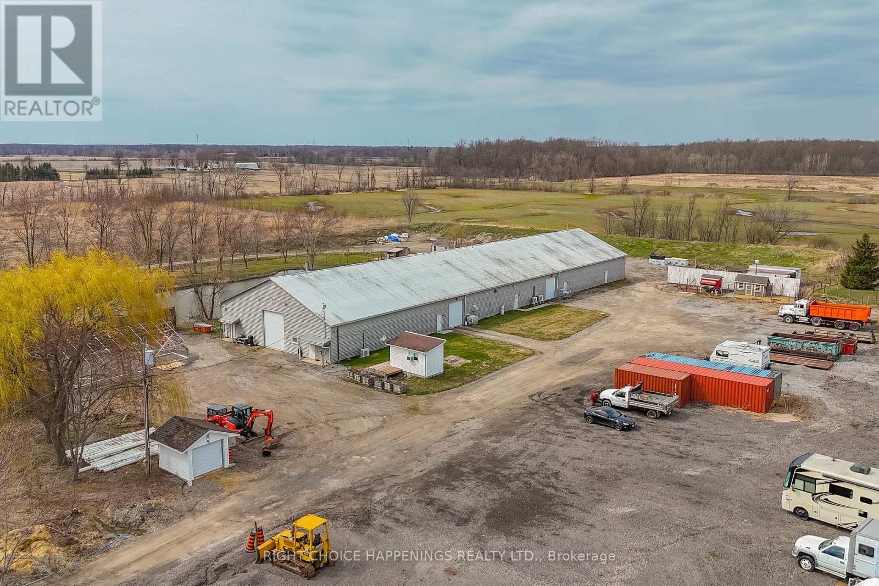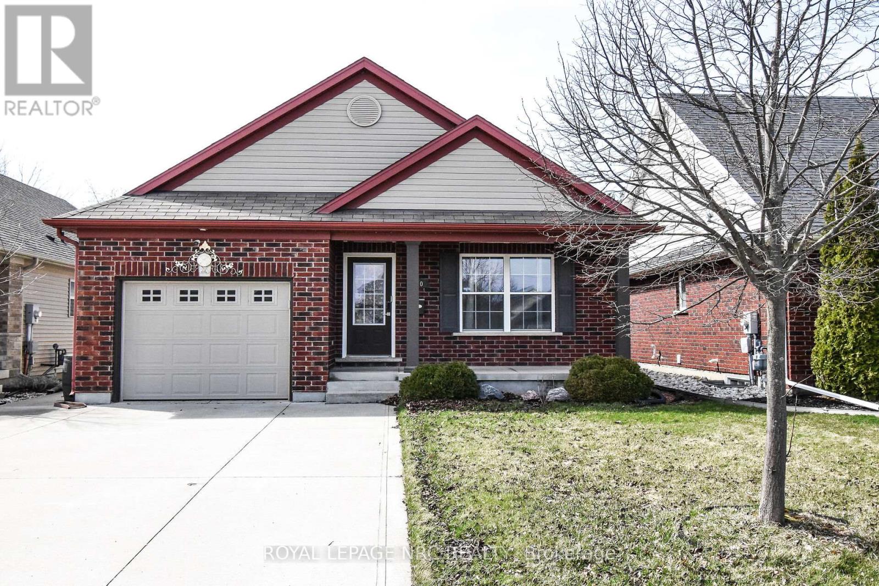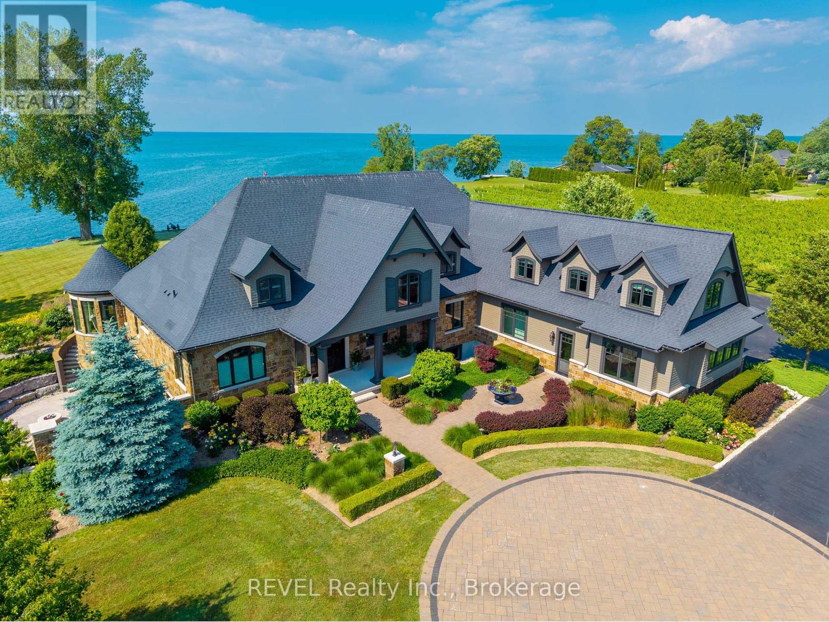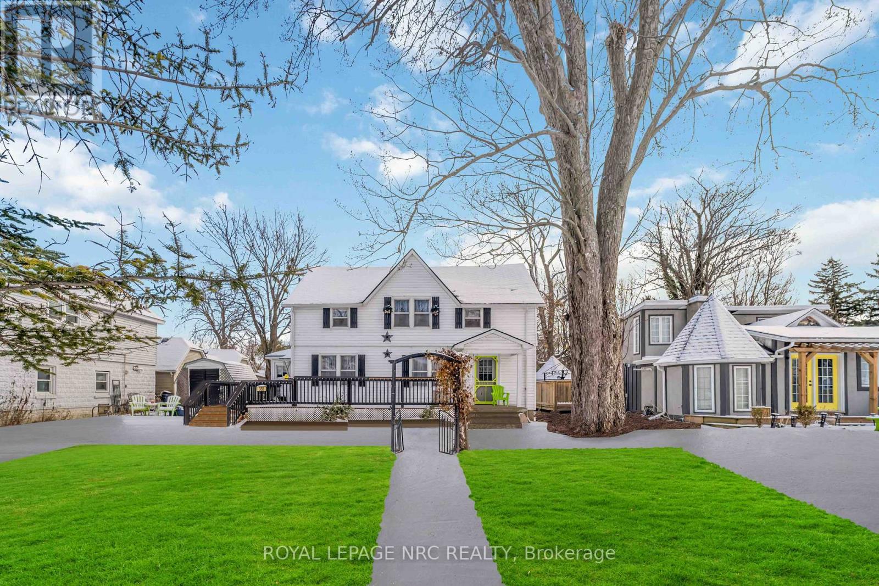5045 Michener Road
Fort Erie, Ontario
Welcome to 5045 Michener Road, a remarkable country estate that combines elegance and serenity on 11.9acres of lush forest. Built in 2006, this sprawling bungalow offers nearly 5,000 total square feet of living space, making it the perfect retreat from everyday life. A scenic 500-foot driveway lined with maple trees guides you to the grand entrance of this stunning home. Step inside to find gleaming hardwood floors and a spacious living room, featuring a soaring 20-foot vaulted ceiling, floor-to-ceiling stone fireplace, and an inviting gas hearth. The formal dining room and chef's kitchen provide ideal spaces for both entertaining and daily living. On the main floor, you'll find two bedrooms and two full baths, including the primary suite a private oasis with a luxurious 5-piece ensuite and walk-in closet. Convenient main-floor laundry offers direct access to the double car garage. Upstairs, a bonus loft provides the perfect spot for a home office or additional living space. The finished basement expands your options with a large recreation room, a roughed-in third bathroom, and a spacious bedroom with ample storage and workshop space. Double sliding doors open onto a covered back porch, where you can relax and take in the tranquility of your surroundings. Explore the private trails that wind through the property and lead to a fire pit, perfect forgathering with friends and family. Located in a quiet area, yet close to Sherkston Shores, Crystal Beach, and just a short drive to Niagara Falls or Buffalo, 5045 Michener Road offers the ideal blend of luxury, nature, and convenience. This estate isn't just a home it's a lifestyle. (id:60569)
137 Niagara Street
St. Catharines, Ontario
Prime location, block building on a busy, high visibility street with easy access to the highway, vinyl sided with two insulated garage doors measuring 10 ft by 10 ft and 9 ft by 7 ft. Ceiling height is 13 ft, radiant tube gas heating, very secure building with alarm system, storage shed in back, parking for approximately 15-20 cars, office space can be increased, easy access in and out on two streets, 20 ft high lighted sign post, steel and flat roof, zoned M1 (medium density mixed use) which allows many uses such as restaurant, retail, church, social services, cultural, recreation, day care, animal care, banquet, auto repair, school, triplex, fourplex and many more! (id:60569)
W/s Fielden Avenue
Port Colborne, Ontario
Calling all builders or Investors as this beautiful 48' x 125' building lot has been approved by the Town to build a Semi-Detached building (2 units) with an added accessory dwelling in each unit for a total of 4 units on the lot. This is the perfect place to build a Semi-Detached Building either to rent out as an investment or to sell! Located in Port Colborne West, this lot is just minutes walk to both elementary and secondary schools, perfect for families looking to build a beautiful future here. It is also close to all amenities, gyms, groceries stores, restaurants and the beautiful canal shopping area. (id:60569)
87 Canboro Road
Pelham, Ontario
I advise all buyers to prioritize location and lot size when selecting a property. This particular home offers both, presenting an excellent investment opportunity. Lots measuring 70 x 165 have become increasingly rare in the city, particularly in Fonthill. The expansive backyard provides numerous possibilities, and the bungalow style is highly desirable, especially in this location. The listing agent, a reputable home builder in Niagara, has prepared a comprehensive estimate for a complete renovation of the main floor and has sample homes available to illustrate the potential improvements. Transforming this 1,200 sq. ft. residence from a three-bedroom to a two-bedroom layout would facilitate the creation of a spacious primary bedroom with an ensuite bathroom and walk-in closet. The renovation plans include installing new hardwood flooring throughout the main level and expanding the kitchen by removing certain walls and adding new cabinets with all quartz countertops and an island. Additionally, there are quotes for new windows and a garage door to further enhance curb appeal. The property is competitively priced 'as is,' but given its lot size and prime location, it represents a compelling opportunity for future value appreciation. Such large lots with bungalow configurations rarely become available, making this an ideal candidate for personalization through renovations. Alternatively, buyers may consider acquiring the property as is and planning any updates at their convenience. The house is in excellent condition and does not require immediate renovations; however, the potential for increased value is significant. The unfinished basement is ready for development, providing cost savings compared to other dated homes. (id:60569)
168 Price Avenue
Welland, Ontario
Welcome to your dream home! This stunning 3-bedroom, 2-bathroom residence boasts over $ 50,000 in upgrades that genuinely set it apart. The New Open Concept Kitchen and L/R create an inviting atmosphere that's perfect for both entertaining and everyday living. A Separate Dining area adds an elegant touch. The new vinyl flooring is throughout the main floor and Rec Room Area. Primary Bedroom, 2nd Bedroom and 4 pc bath complete the main level. The 3rd bedroom, located on the entire upper level, provides a space of privacy. Step down to the Rec Room, an ideal space for family gatherings or a cozy movie night. The Basement also offers its own entrance, making it a fantastic opportunity for a beautiful in-law suite. You will also appreciate the convenience of an attached single-car garage with inside access and the fully fenced, beautifully landscaped rear yard, complete with a charming patio BBQ area perfect for outdoor gatherings. Located close to all amenities, this home truly has it all. Don't miss the chance to make it yours! (id:60569)
64 Westland Street
St. Catharines, Ontario
Welcome to this charming Mountainview two-storey home, ideally located in the family-friendly Vansickle/Club Roma neighbourhood! Featuring 3 spacious bedrooms and 2 bathrooms, this home is perfect for families or those seeking extra space. The main floor offers a bright and welcoming foyer, a bright living room, a functional kitchen with gas stove hookup, a dining area, and a convenient 2-piece powder room. Upstairs, you'll find three comfortable bedrooms, a primary suite with a walk-in closet and ensuite privilege to a 4-piece bathroom. A bright loft space adds flexibility perfect for a home office or play area. The fully finished basement provides a large recreation room, ideal for a theatre, gym, or additional workspace. This level also includes a laundry area, plenty of storage, a bathroom rough-in, and projector wiring. Step outside to enjoy your private backyard ideal for entertaining with deck off the dining room, fully fenced yard, and a gas BBQ hookup. Watch the sunrise with your morning coffee from your back windows or patio. Additional highlights: most of the home has been freshly painted in the past year, hi-eff gas furnace (2015), new garage door opener (2021). Enjoy easy access to parks, schools, the new hospital, shopping at 4th Ave., public transit, highways, and Brock University. (id:60569)
40828 Forks Road
Wainfleet, Ontario
Welcome to a once-in-a-lifetime opportunity to own a state-of-the-art, 13,000+ square foot dream shop sitting on just under 5 private acres. Whether you're looking to expand your business, invest in income-generating storage space, or build your dream home right next door, this property offers it all. With rebuild value near $2 million, this massive, fully-equipped shop features a 900 square foot office, with heat and hydro throughout the entire space, ready to support a wide range of commercial or personal uses. Surrounded by hydro-seeded berms, you'll enjoy unmatched privacy and peace of mind.The expansive lot is the perfect canvas to build your custom home, while running your business steps away. With its ideal location, size, and versatility, this property is a true gem for entrepreneurs, builders, and visionaries alike. (id:60569)
210 Classic Avenue
Welland, Ontario
Absolutely gorgeous bungalow, finished top to bottom. This beautiful, open concept bungalow was built in 2012 and comes complete with your own backyard oasis. Enjoy the hot summer days splashing around in the in ground pool and sharing drinks on the composite deck. The patio doors lead to a large open concept kitchen, eating area and living room. This floor also includes the primary bedroom with ensuite privlidege to a 4 pc bathroom and a second bedroom currently used as an office and great for a work from home set up. The laundry room is conveniently located on the main floor as well. Located in the lower level you will find additional finished living space with a rec room, 3rd bedroom/workout room, a 4th bedroom/play room and an additional flex room which could be used as a theatre room, office or whatever you decide. This home is in move in ready condition. Other features include a gazebo, concrete driveway, direct access from garage to home, Ikea built ins and more. (id:60569)
1234 Lakeshore Road N
Niagara-On-The-Lake, Ontario
Exclusively positioned on nearly 13.4 acres of pristine land, this stunning luxury estate boasts nearly 500 feet of Lake Ontario shoreline with breathtaking views in Niagara-on-the-Lake. The property features a gated .5KM driveway flanked by meticulously maintained vineyards, leading to a masterpiece of design and construction. No detail has been spared in the creation of this unparalleled home, showcasing the finest materials, cutting-edge technology, and craftsmanship of the highest order. Enjoy resort-style living with a private pool, tennis courts, and a 4466 sq/ft bonus building, including 1936 sq/ft of finished space with 2 bathrooms. A state-of-the-art generator ensures uninterrupted power, while the dock and boat lift offer easy access to the lake. Experience the finest in both comfort and elegance at this exceptional waterfront retreat. (id:60569)
18 - 308 Queenston Street
St. Catharines, Ontario
Welcome to Golf Ridge Estates! Imagine waking up to stunning views of the Garden City Golf Course every day! This beautifully maintained townhome offers a modern open-concept layout, vaulted ceilings, a cozy gas fireplace, and an open kitchen. The master suite is your private retreat with a 4-piece ensuite and walk-in closet. Need extra space? The finished rec room and third bedroom downstairs are perfect for guests! Enjoy outdoor living on your private patio, surrounded by mature trees, ideal for BBQs & happy-hour vibes! Located in a charming, sought-after community, this home is move-in ready. Just turn the key and start living your best life! (id:60569)
4699 Ryerson Crescent
Niagara Falls, Ontario
*** Investors Catch* **. A good opportunity to start earning from this immaculate Investment property. Upstairs Tenants are paying 2600+ 700 from downstairs. The outdoor patio is perfect for relaxation and entertainment. A small kitchen garden will keep someone busy in the summer. The basement has a separate entrance, is equipped with a kitchenette, washroom, powder room and spacious laundry area. Please note that Seller or Seller's Agent does not provide a warranty for the retrofit status of the basement. (id:60569)
368 Ridgeway Road
Fort Erie, Ontario
5 BEDROOM HOME SITUATED ON AN OVERSIZED LOT (75X200) IN CRYSTAL BEACH. MAIN FLOOR OFFERS LARGE KITCHEN, FORMAL DINING ROOM, LIVING ROOM, 3PC BATH AND MAIN FLOOR LAUNDRY. SECOND FLOOR COMPLETE WITH 5 BEDROOMS AND BATHROOM. OUTDOOR FEATURES INCLUDE NEW DECK ACROSS THE FRONT OF THE HOME, FULLY LANDSCAPED YARD, STORAGE SHED AND LONG DRIVEWAY FOR EXTRA PARKING. (id:60569)

