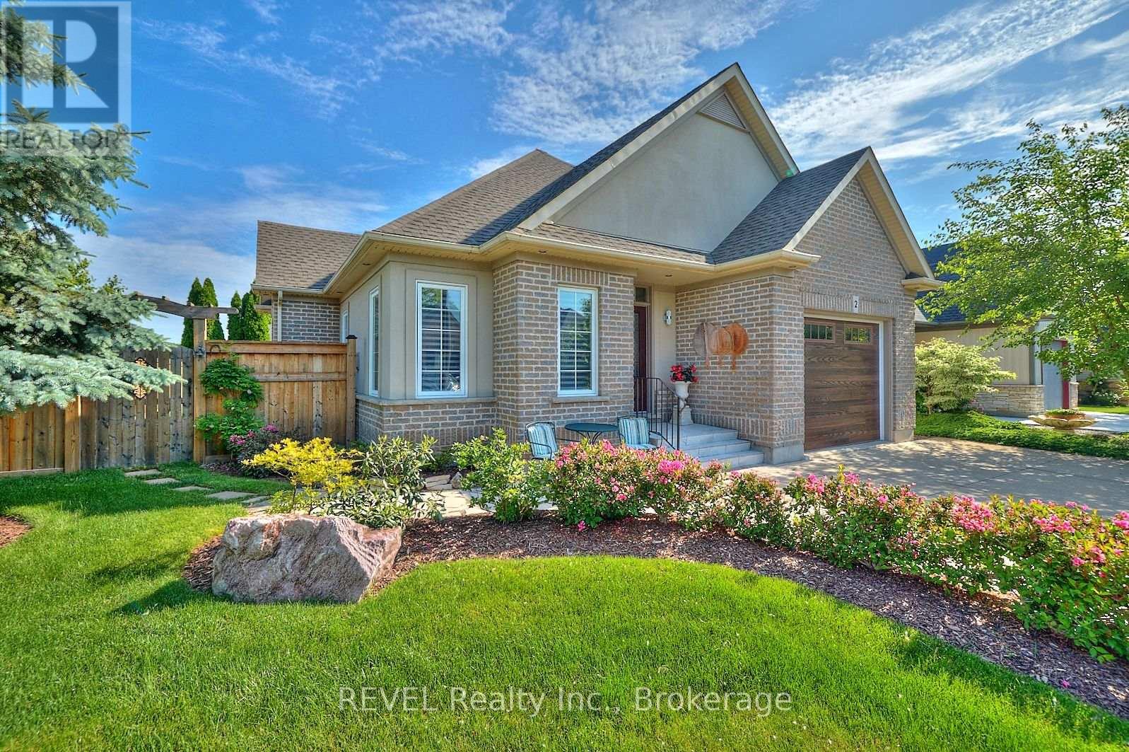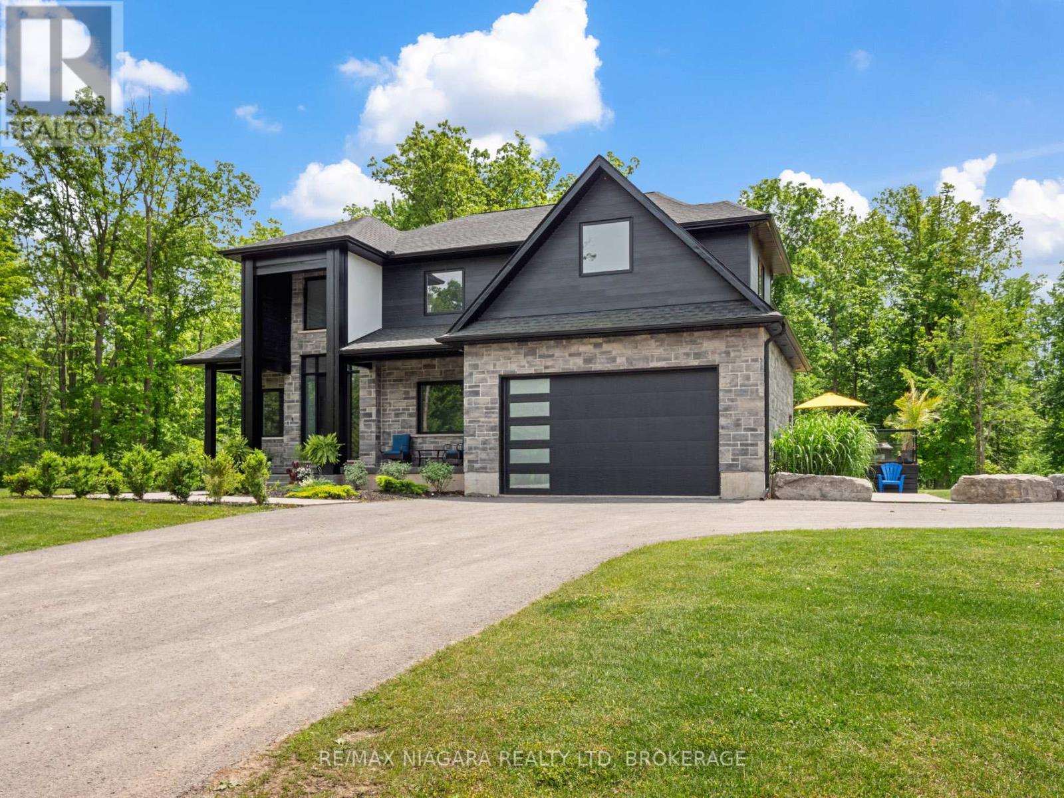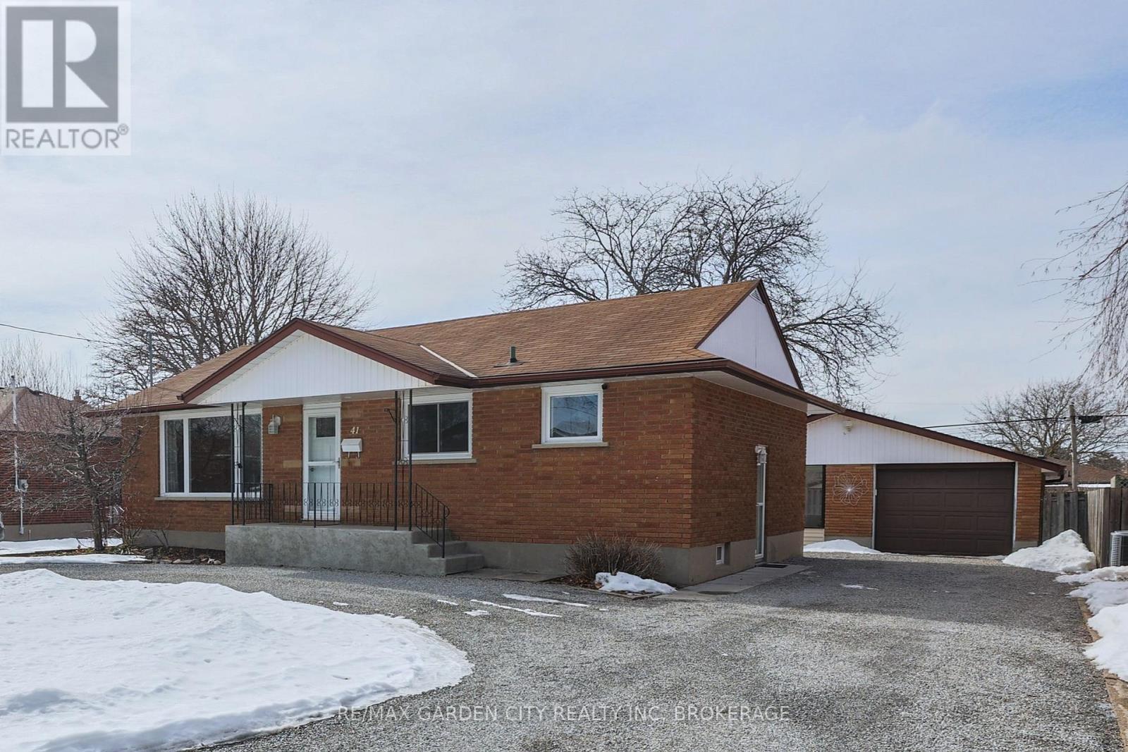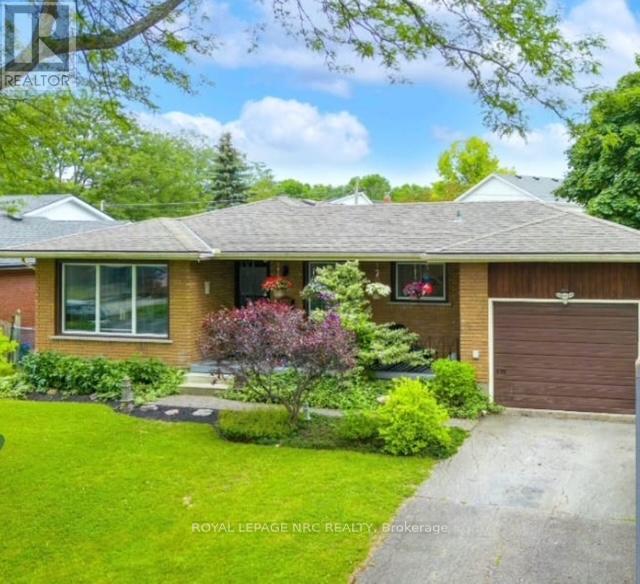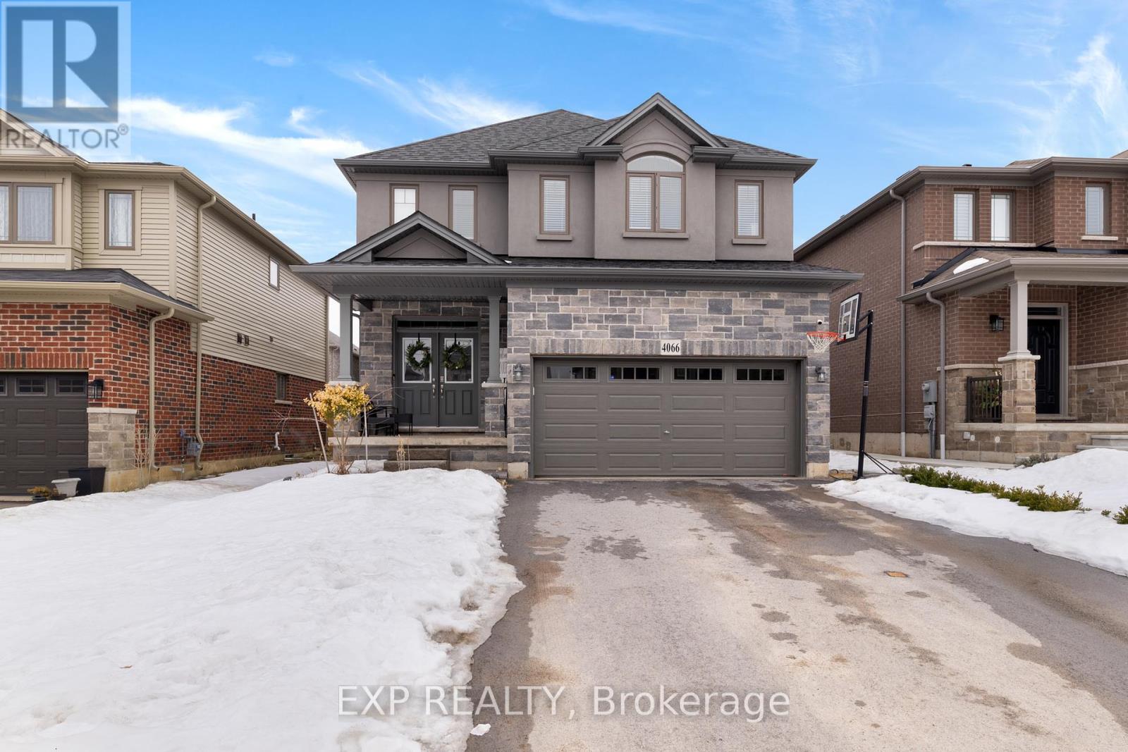8163 Cummington Square E
Niagara Falls, Ontario
"Riverside Tavern/Grill" Price Includes: Land, Building, Business, Equipment, Chattels & 11 Rooms above to Rent. The Entire Exterior & Interior have been Totally Updated & all New. Also all New Equipment, Brand New Renovated 11 rooms above. The upstairs could be converted to Owners house plus still have Private rooms to rent.Turn key operation. Established business. Prime Niagara River Location, Water Front with Amazing Views. Huge New Covered Patio Overlooking River. plus outdoor patio & band shelter. Excellent Investment! (id:60569)
2 Seyval Place
Niagara-On-The-Lake, Ontario
Welcome to your dream home at 2 Seyval Place, located in the picturesque town of Virgil in Niagara-on-the-Lake, right in the heart of the renowned Niagara Wine Region. This beautiful bungalow exudes a perfect balance of sophistication and comfort, featuring an open-concept design that effortlessly combines the living, dining, and kitchen areas. Upon entry, you'll be greeted by luxurious details such as coffered ceilings, gleaming hardwood floors, a cozy gas fireplace with an elegant surround, and expansive windows that flood the space with natural light.The primary suite serves as a peaceful retreat, complete with a spa-inspired ensuite bathroom, a spacious walk-in closet, and the added convenience of main floor laundry. Step through the patio doors to your own private haven, where a beautifully landscaped backyard awaits, ideal for both entertaining guests and enjoying peaceful moments of relaxation.The fully finished basement provides additional living space with a large bedroom, a stylish 3-piece bathroom, and generous storage options. In addition to all the incredible features of this home, you'll also enjoy a range of valuable upgrades, including a central vacuum system, top quality Hunter Douglas Pirouette blinds, a reverse osmosis water treatment system, and a security alarm system for peace of mind. The property also boasts a humidity control system, as well as a new roof (2021), new fence (2021), new shed (2021), and a new furnace (2020), ensuring both comfort and efficiency for years to come. Don't miss your chance to make this exceptional property your forever home! (id:60569)
53089 Perry Road
Wainfleet, Ontario
Nestled amidst serene farmland in Wainfleet this charming 3+1 bed 2 bath brick bungalow offers a tranquil retreat on one of the most sought after roads in Wainfleet! The spacious main floor features a bright living area w/ gas fireplace, a well-appointed kitchen, and comfortable bedrooms. The fully finished basement includes a self-contained in-law suite, complete with a separate entrance, kitchenette, and bathroom ideal for extended family! Outside, the property boasts a spacious attached double-car garage and a gorgeous detached workshop (cement floor & hydro) providing ample space for vehicles, storage, or hobbies. The expansive lot is enveloped by privacy and picturesque farmers' fields, offering a peaceful and secluded environment. Whether you're seeking a family home with income potential or a peaceful countryside retreat, this property combines comfort, functionality, and natural beauty. Don't miss the opportunity to make this unique property your own! (id:60569)
307 - 123 Lincoln Street
Welland, Ontario
Welcome to The Waterway at #307-123 Lincoln Street in Welland. This gorgeous open concept 1,215 sq ft condo showcases modern design and quality craftsmanship throughout. The kitchen is a chef's dream, featuring custom cabinetry with elegant marble backsplash complemented by a premium stainless steel chimney range hood with a contemporary style. The stunning quartz waterfall island serves as the kitchen's centerpiece creating a seamless, luxurious look. This feature houses an integrated sink and provides abundant counter space for both food preparation and casual dining. Throughout the home, you'll find luxury vinyl flooring and modern light fixtures. The spacious living room boasts oversized windows and a cozy electric fireplace, while a walkout leads to your private oasis - a massive balcony perfect for relaxing after a long day. The primary bedroom offers generous proportions with a walk-in closet and a luxurious 4-piece ensuite featuring dual sinks, heated flooring, quartz countertops and premium finishes. The second bedroom provides ample space with substantial closet storage and large windows, while the second 4-piece bathroom continues the home's elegant aesthetic with porcelain flooring, quartz countertops, and contemporary finishes. Convenience extends to the parking arrangements with two dedicated spaces included a valuable feature. One is a standard-sized spot, while the second is an extra-large, wheelchair-accessible space with proper width for side-entry vehicles. All this is protected by a comprehensive Tarion warranty, offering peace of mind with your investment in this exceptional waterfront property. Located close to great schools and amenities. (id:60569)
1563 Kingston Road
Fort Erie, Ontario
Nestled at the end of a private road, this breathtaking 5-bedroom, 3 full bathroom, and 2 half bathroom home is a sanctuary of luxury and comfort. Boasting 3,240 square feet of beautifully finished living space, including a fully finished basement, this residence is designed to meet all your needs and desires. Step into the grand foyer, where soaring ceilings welcome you into a space that feels both expansive and intimate. The open floor plan seamlessly connects the living areas, making it perfect for both everyday living and entertaining. Imagine preparing meals in your gourmet kitchen, complete with a large island that seats 8, elegant quartz countertops, and top-of-the-line appliances. This kitchen is a chef's dream, ideal for creating culinary masterpieces and hosting memorable gatherings. Retreat to the second floor, where you'll find four spacious bedrooms, including a stunning primary suite. This private haven features two large walk-in closets and a luxurious 5-piece ensuite, offering a perfect blend of comfort and style. With laundry facilities conveniently located on both the second floor and the basement, household chores are a breeze. The fully finished basement provides a versatile space that can be tailored to your lifestyle, whether you need a family room, home office, or fitness area. Every detail of this home is designed with your convenience in mind. Outside, the large wrap-around deck invites you to unwind and enjoy the beauty of nature. The meticulously landscaped yard offers a serene setting for relaxation and outdoor activities. Located in a tranquil and private setting, yet close to all essential amenities, 1563 Kingston Road offers the perfect balance of seclusion and accessibility. Whether you're hosting a lively gathering or enjoying a quiet evening at home, this property is your personal oasis. (id:60569)
427 Butler Street
Niagara-On-The-Lake, Ontario
Welcome to 427 Butler Street. This custom built, 3.5 year old home is is just a few blocks to the LAKE and is ready for you to make it your dream home! With nearly 2600 square feet of finished living space - 1600 square feet on the main floor and nearly 1000 square feet finished downstairs, with 3 bedrooms (2 up and one down) and 3 full bathrooms - each bedroom has its own bathroom, a beautifully landscaped front and back yard, a double car garage, ALL high end quartz counter tops, beautiful walk-in showers, upgraded light fixtures, custom trim, hardwood flooring, main-floor upscale laundry room, oversized closets, high ceilings and so much more, this home is the perfect turn-key oasis you've been looking for. Walk to lake to watch the sunset, stroll down to Niagara on the Lake's finest bakeries, shops and restaurants - only a 90 second walk to the famous Willow Cakes and Pastries and the upscales restaurants - and so much more. This is your opportunity to own a brand new home, fully detached in the best town in Canada! NOTE: There is a gravel driveway. The 2 concept photos include an asphalt driveway for illustration purposes but driveway is not asphalted. (id:60569)
41 Howard Avenue
St. Catharines, Ontario
Classic North End St.Catharines Bungalow! Located just off Lake Street between Linwell & Lakeshore this charming 60x139 foot property is the perfect slice of Niagara and a great deal waiting to happen. As you pull into 41 Howard Avenue you are met with a convenient half circle driveway in addition to the straight drive leading and detached garage, which together fit upwards of 8+ vehicles. Inside we find a 5 bedroom and 2 full bathroom home with excellent in-law suite potential. Well-kept throughout and updated as need be this comfy option has a great overall feel and while being completely move-in-ready theres also room for upgrades. The backyard space is the perfect size with lots of room for fun and a screened in entertainment area attached to the garage space. A short drive to QEW access and within minutes of all necessities this solid brick bungalow is ready to finds its new family. (id:60569)
18 Princess Street
St. Catharines, Ontario
LOOKING FOR A PLACE TO WORK FROM HOME? This centrally located bungalow on large lot with an oversize garage workshop features skylights, a loft and 2 full garage doors for entry. A great home for small contractor with loads of storage and room for accessory vehicles. Custom made mahogany cabinetry in newer kitchen and most windows replaced. New front door. (id:60569)
3190 Cattell Drive
Niagara Falls, Ontario
*POOL* Huge price reduction- priced to sell! WELCOME TO THIS SOLID BRICK BUNGALOW WITH **IN-LAW POTENTIAL w/separate entrance** THAT BOASTS 1642 SQFT OF FINISHED SPACE! This immaculate property is situated in the family-friendly village of Chippawa in the city of Niagara Falls **ONLY A FEW BLOCKS FROM THE NIAGARA RIVER AND THE PICTURESQUE VIEWS OF THE PARKWAY TRAILS AND PARKLANDS. This lovely home is located conveniently close to Riverview Public School, Sacred Heart Catholic School, Chippawa Creek, Legends Golf Course, and Riverview Park & Playground. Boasting a large lot of 60 X 110 ft WITH AN INGROUND POOL-with gas heater -PERFECT FOR THOSE UPCOMING SUMMER DAYS!!! The backyard is fully fenced and the majestic 55,000 liter concrete pool has depths of 8 ft in the deep end and 4 ft in the shallow end. Enjoy the sprawling covered front porch, perfect for your morning coffee or a quiet place to relax. The interior welcomes you into a bright main floor w/hardwood flooring, and a spacious living room w/gas fireplace. The kitchen has a generously sized eat-in area with a huge floor-to-ceiling pantry for extra storage. Enjoy the interior access to attached garage, and separate entrance out to the lovely newer aluminum sunroom w/hurricane proof windows. There are 3+1 bedrooms, and two full bathrooms; an updated 4pc on the main level & a 3 pc w/stand-up shower in the lower level. The basement is fully finished with a separate entrance and offers a rec room, workshop area, large cold cellar, 4th bedroom, laundry room and 2nd bathroom. This property is the perfect opportunity for those looking to enjoy the ease of bungalow living, multi-generational family living, or investment opportunity w/the potential extra income $$ of a rental unit. Come and view this impressive property and enjoy this backyard oasis just in time for summer! Seller welcomes all offers! (id:60569)
84 - 8141 Coventry Road
Niagara Falls, Ontario
Welcome to 8141 Coventry Road Unit 84, a bright and inviting 3-bedroom, 2-bathroom condo townhouse in a sought-after family-oriented neighborhood. This home is conveniently located near schools, parks, and a variety of amenities, making it perfect for any lifestyle. The main level features a welcoming living room with hardwood floors, a functional kitchen with classic oak cabinetry, and a convenient 2-piece powder room. Upstairs, you'll find three comfortable bedrooms and a refreshed 4-piece bathroom, ideal for a growing family or guests. The finished basement expands your living space with a large recreational area, a dedicated storage room, and a laundry room. Step outside through the sliding glass doors in the living room to your private, fenced patio a perfect retreat for relaxing or entertaining outdoors. A low condo fee of $260 per month covers snow removal and lawn care, ensuring hassle-free living. This property includes a designated parking space directly in front of the unit, with visitor parking available for your guests. The location is unbeatable, with Lundys Lane just around the corner, offering a variety of shopping and dining options. Niagara's iconic attractions, including the Falls and Clifton Hill, are just a short drive away, with easy access to the QEW and 406 highways. This charming townhouse offers comfort, convenience, and an unbeatable location. Dont miss out book your showing today! (id:60569)
3951 Durban Lane
Lincoln, Ontario
Detached, all brick bungalow in Cherry Hill retirement community Vineland. Cozy 1 bed rm home perfect for a retired person or couple who are down sizing. 1 bed rm 1 bath rm main floor laundry with stackable washer dryer. Bright front living rm with built in desk in hallway to kitchen. The kitchen has stainless appliances fridge, stove, dishwasher, microwave. Vinyl plank flooring through out. Come and join the community and enjoy your retirement. Club house offers a library, social gathering rms, exercise rm, pool rm and a out door salt water pool. $825 land lease and club house access (id:60569)
4066 Thomas Street
Lincoln, Ontario
Welcome to 4066 Thomas Street, a beautifully designed two-story home in the heart of Beamsville. Surrounded by renowned wineries, scenic landscapes, and charming local shops, this home offers the perfect blend of modern style and everyday comfort. Step inside to a bright and welcoming foyer with tile flooring, leading to an open-concept main floor. The inviting living area features engineered hardwood flooring and a sleek electric fireplace with large bright windows. The kitchen is both functional and contemporary, boasting white cabinetry, stunning black quartz countertops, black stainless steel appliances, and modern light fixtures. Glass patio doors open to a private backyard retreat, complete with a heated saltwater fiberglass pool. Upstairs, the spacious primary suite offers a walk-in closet and a private ensuite with a tiled shower. Two additional bright bedrooms, a second-floor laundry room, and a well-appointed four-piece bathroom complete the level. The unfinished basement provides endless possibilities, featuring a two-piece rough-in and a cold room, allowing you to customize the space to suit your needs. Located in a vibrant community with access to local markets, top-rated wineries, and outdoor attractions, this home delivers both lifestyle and convenience in the heart of Niagara wine country. (id:60569)


