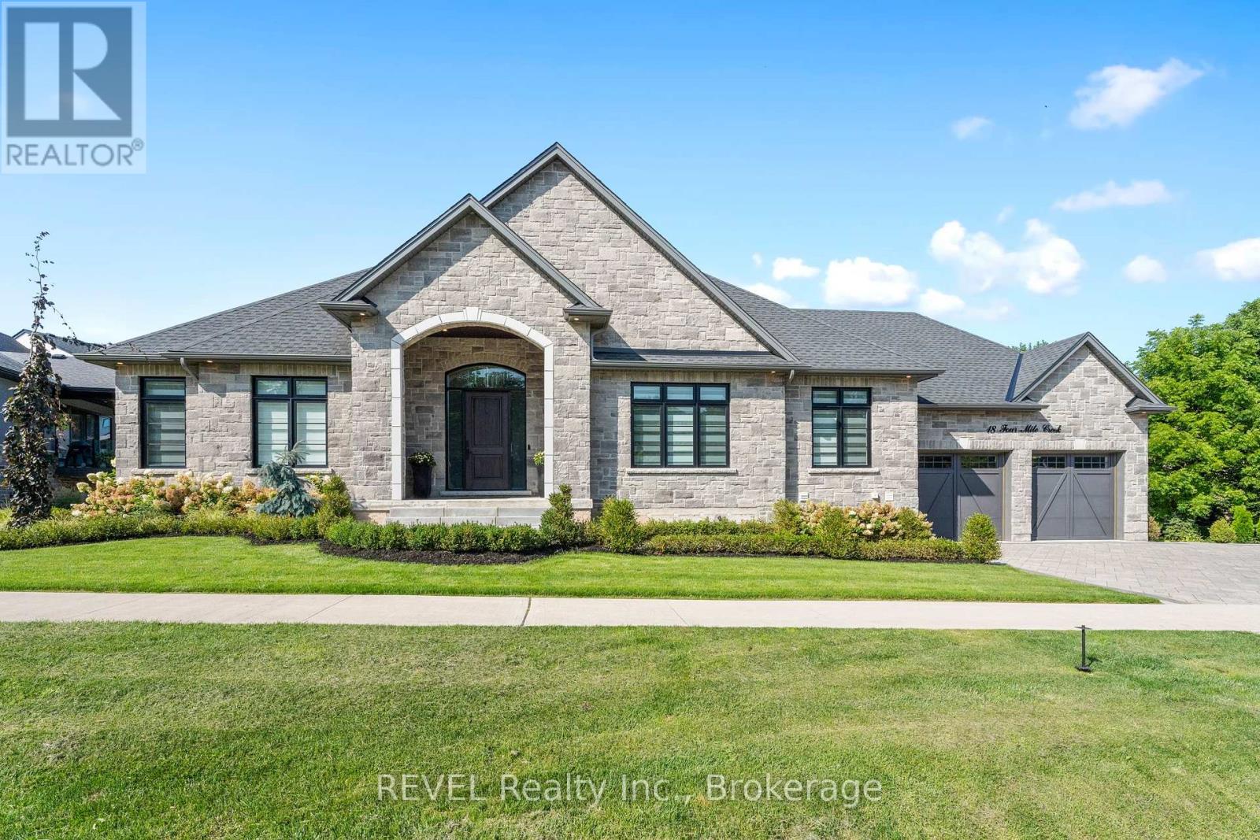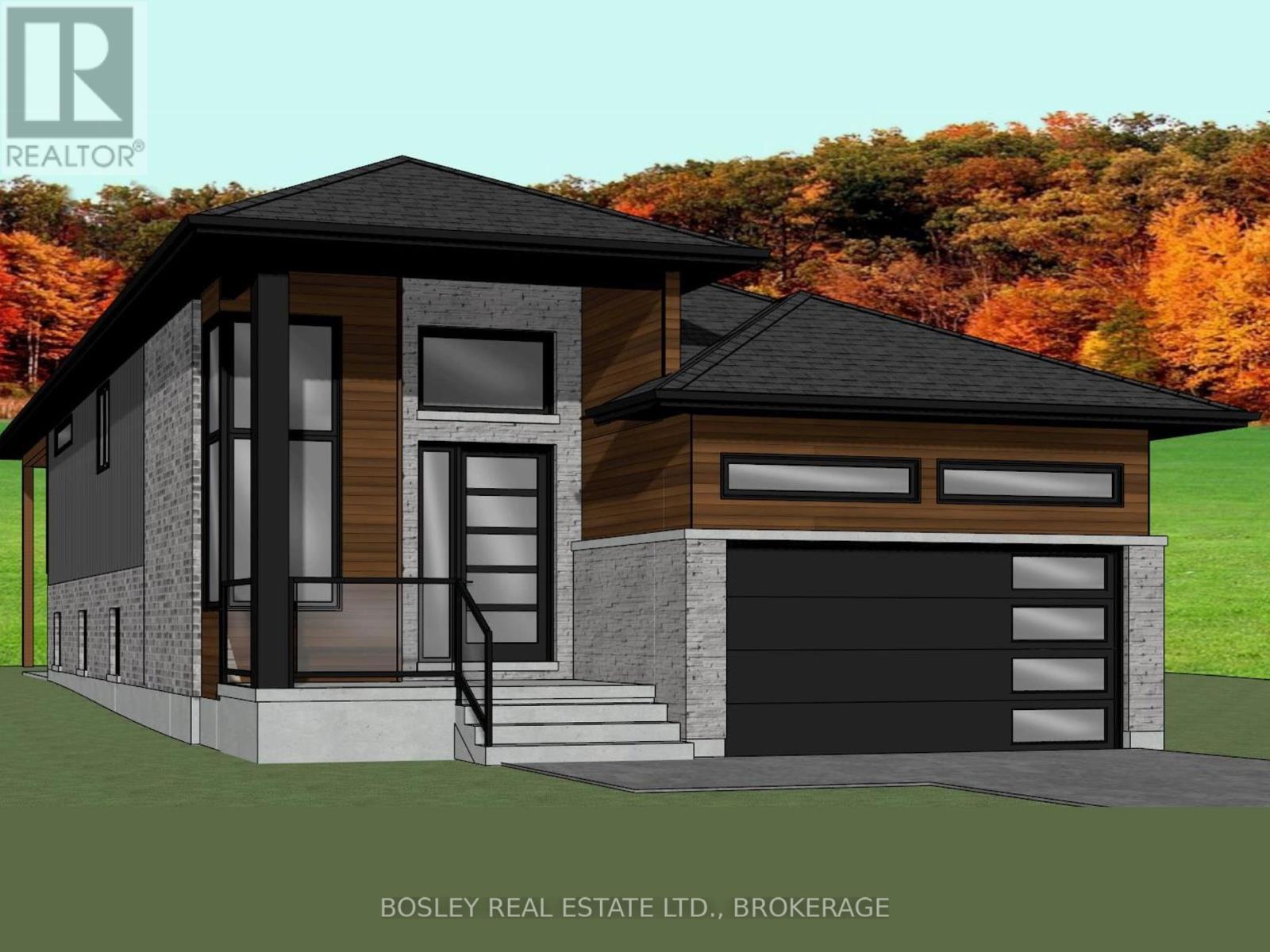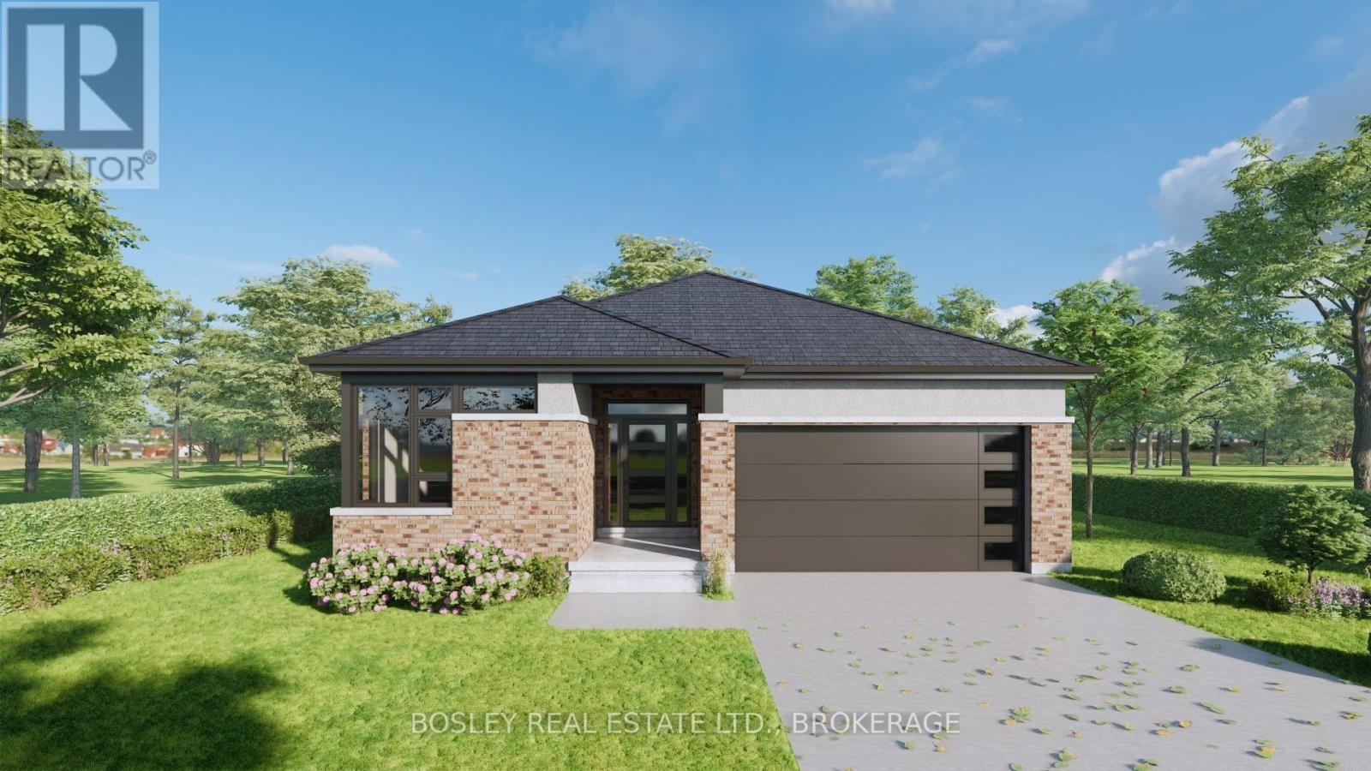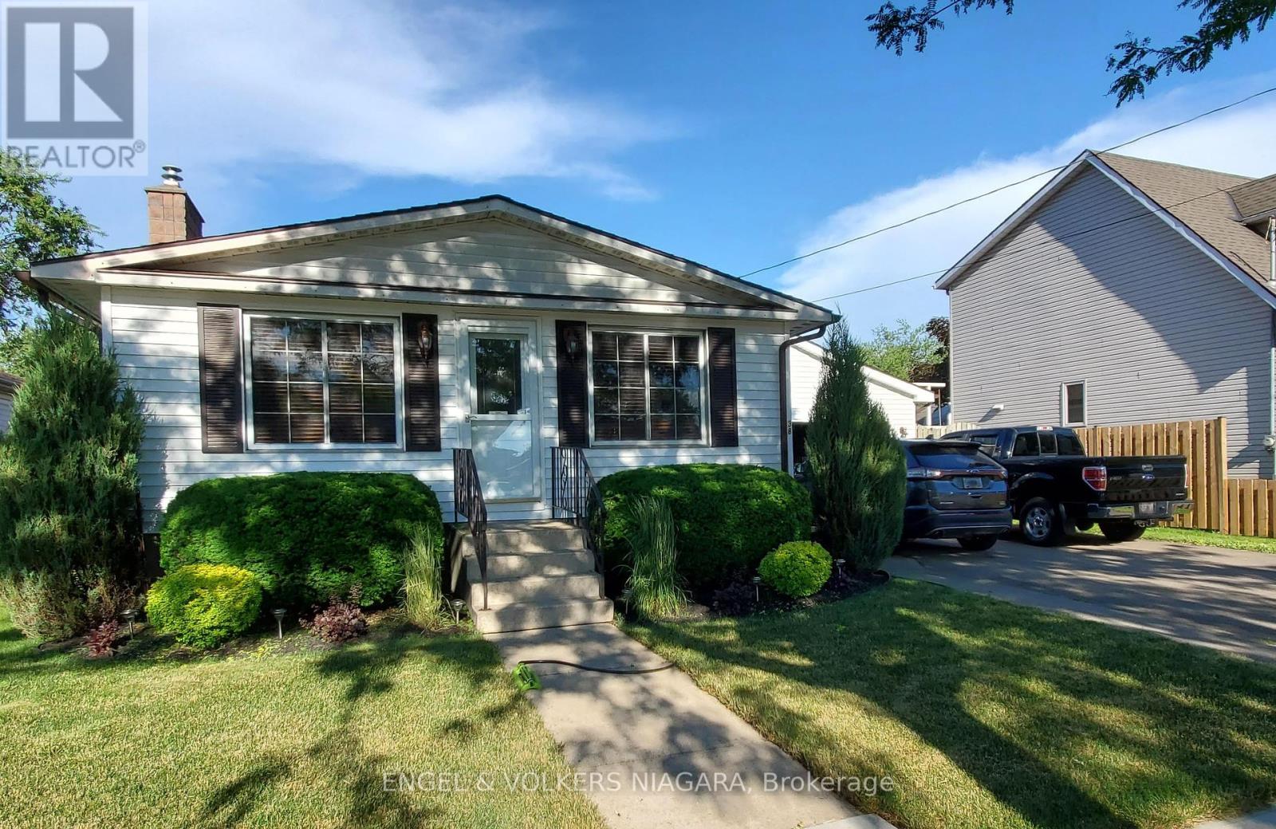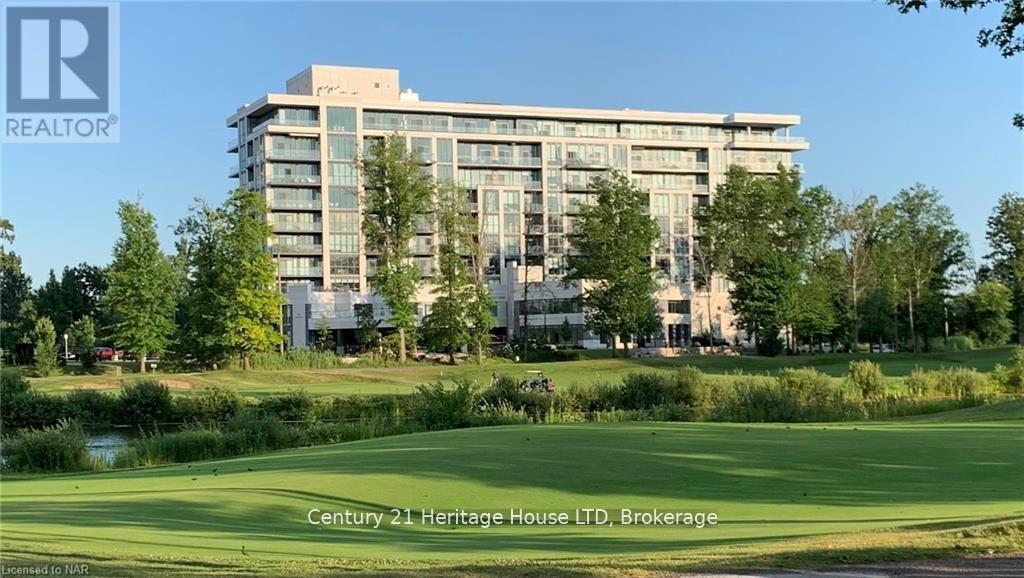18 Four Mile Creek Road
Niagara-On-The-Lake, Ontario
Welcome to this stunning custom-built stone bungalow with 2,750 sqft of finished living space, on a large irregular pie-shaped lot with mature trees. Step into a spacious front foyer leading to an open-concept main floor, where luxury meets comfort. The kitchen is a chef's dream, featuring Traditional and Contemporary design features, large island with a built-in dishwasher, bar top seating andFrigidaire Professional Series appliances. Quartz countertops throughout, Engineered Hardwood and ceramic tile flooring. A walk-in pantry off the dining area offers a wine cooler, prep sink, and extra storage. The living room boasts a cozy electric fireplace and a coffered ceiling, while the dining area opens to a rear deck, perfect for entertaining. The master bedroom suite includes a walk-in closet and a 4-piece ensuite with a large walk-in tiled shower. Two additional bedrooms share a 3-piece bath with another walk-in shower, plus a convenient 2-piece powder room. Outdoor living is a delight with a rear covered porch featuring a gas BBQ hookup and composite decking, and a 3-season sunroom with vaulted ceilings by Outdoor LivingDesigns. The 300 sqft finished basement area offers extra living space, with potential for an in-law suite in the unfinished section, complete with a full walkout and roughed-in 3-piece bathroom. A private hot tub area adds to the appeal. The fully landscaped property includes a sprinkler system, lighting, interlocking stone patios, and walkways. An oversized 2-car garage provides ample storage. Located near wineries, restaurants, shopping, and with easy access to the QEW and Lewiston-Queenston Border Bridge, this home offers the perfect blend of luxury and convenience.**EXTRAS** tankless water heater, basement fridge (id:60569)
3713 Ryan Avenue
Fort Erie, Ontario
Just a short 500-foot stroll from the waterfront, with peak-a-boo views of the water, this thoughtfully designed *to-be-built* bi-level home will be crafted by the renowned local builder Niagara Pines Developments. With an open, spacious floor plan and high-quality standard finishes, this home invites you to customize without compromise. Expect engineered wood and tile floors (no carpet), oak-stained stairs and railings with wrought iron spindles, stone countertops in the kitchen and bathrooms, a tiled walk-in ensuite shower, a beautifully appointed kitchen with an island, and ample lighting, including 15 pot lights and a generous lighting allowance. The exterior showcases an elegant profile with a blend of stone and stylish vinyl siding. Please note, this home has not been built yet. The process includes a dedicated appointment with the builder, allowing you to personalize the home and specifications to match your vision. If you prefer a different layout, custom options are also available. (id:60569)
11 Oakley Drive
Niagara-On-The-Lake, Ontario
Construction has begun! There is still opportunity to choose finishes and fixtures to your liking. This home in the new Settler's Landing subdivision in Virgil right in the heart of Niagara's wine country. This thoughtfully crafted home, currently being built by highly respected local builder Niagara Pines Developments, offers a spacious and well-designed floor plan, with comfortable living in mind. Enjoy high-quality standard finishes that allow you to create your dream home without compromise. Expect engineered wood and tile flooring (no carpet), oak-stained stairs, oak railing with wrought iron spindles, gas fireplace with stone cladding, stone countertops in the kitchen and bathrooms, a tiled walk-in shower, a well-appointed kitchen, 15 pot lights, and a generous lighting allowance. The homes exterior will feature a refined and distinguished look featuring stylish stone and stucco. This area is flourishing and the town of Virgil has many great amenities all just a couple of minutes away. Old town Niagara -on-the-Lake is less than 10 minutes away and award winning wineries and breweries are a plenty! Please note that this home build is in progress. (id:60569)
9234 White Oak Avenue
Niagara Falls, Ontario
Nestled in the tranquil embrace of Niagara Falls, 9234 White Oak emerges as the epitome of family living. This impressive four-bedroom, three-and-a-half-bathroom house boasts an array of features designed to cater to the contemporary family's needs. Upon arrival, you are greeted by a majestic stone-accented exterior and an inviting covered porch, pots lights setting the tone for the warmth within. Step inside to discover a home bathed in natural light, streaming through large, bright windows, enhancing the spacious feel throughout.The heart of the home is the expansive kitchen, complete with a generous island, perfect for casual dining and family gatherings. A convenient servery leads to an elegant dining room, ensuring entertainment is seamless and sophisticated. Set against a backdrop of serene green space, this abode affords privacy and a connection to nature. The walk-out basement offers further potential for living or recreational space. Upstairs, functionality meets luxury with a second-floor laundry and two master suites; the principal master features an ensuite and dual closets, while the junior master boasts an ensuite and a walk-in closet. Both designed for comfort and ease. Solid oak stairs with stylish metal pickets ascend to a realm of rest, while the modern no-carpeting approach speaks to a preference for clean, allergen-reduced living spaces. With parking for six vehicles, this house is as practical as it is charming. (id:60569)
7977 Portage Road
Niagara Falls, Ontario
Tourist Commerical Building lot in a prime location. As you drive into the quaint Village of Chippawa this property could be yours to realize your dreams! The rapidly growing area this has possible uses of: restaurant, Art Gallery, Store and much more! (id:60569)
38 Lyons Avenue
Welland, Ontario
Welcome to 38 Lyons Avenue, a splendid family home nestled in the heart of Welland. This charming residence offers a generous layout perfect for family life, featuring five well-appointed bedrooms and two bathrooms.The main level presents an inviting atmosphere, with a large family room complete with a cosy fireplace, seamlessly flowing into an open-plan kitchen and dinette area, ideal for lively family meals and entertaining. Additionally, the convenience of a rough-in for laundry on this level underscores the practical design of this home. Appreciate the separate entrance to the basement, which holds promise for an independent living space, thanks to a rough-in for a second kitchen. The property offers a breezeway at the entrance and a sun porch at the back, creating tranquil spaces to unwind.Situated close to local schools and shopping amenities, this property is an excellent choice for families seeking both comfort and convenience. Heated garage with sub panel.With ample parking for up to five vehicles, this home is ready to welcome its new owners. (id:60569)
5590 Glamis Crescent
Niagara Falls, Ontario
Charming Home on an Oversized Lot Backing Onto Royal Manor ParkNestled on a quiet crescent in a highly sought-after neighborhood, 5590 Glamis Crescent offers a rare opportunity to own a solid detached home on an oversized lot with no rear neighbors. This inviting property features an attached garage and a partially finished basement, providing both comfort and potential.The main floor boasts a spacious eat-in kitchen, a cozy family room with a wood-burning fireplace with a connected dining room featuring sliding doors leading to a large deck and beautiful private backyard. A four-piece bathroom, a versatile office (previously used as a main-floor bedroom), and a charming three-season sunroom complete this level.Upstairs, you'll find two generously sized bedrooms with original hardwood floors, exuding warmth and character. The lower level, with a separate entrance, offers a large recreation room and a laundry area, perfect for additional living space or future customization.The expansive backyard is a true retreat, offering a serene and private setting with no rear neighbors. Whether you're gardening, barbecuing, or enjoying a quiet meal on the deck, this outdoor space is perfect for relaxation and entertaining.Don't miss this unique opportunity to own a home in a prime location, steps from Royal Manor Park and close to all amenities. (id:60569)
4 - 5622 Ironwood Street
Niagara Falls, Ontario
Experience the perfect blend of luxury, comfort, and low-maintenance living in this lovely bungalow condo, built in 2016 and nestled in one of Niagara Falls' most sought-after communities. Offering over 2,500 square feet of finished living space, this home is ideal for downsizers, retirees, or families seeking both style and convenience. Step into the inviting open-concept main floor, where natural light pours through large windows, and highlights the modern kitchen with updated appliances, sleek countertops, and ample cabinetry, including a pantry. The seamless flow into the dining and living areas makes this layout perfect for entertaining family and friends.The primary bedroom retreat offers a spacious layout with a 4-piece ensuite and generous closet space, creating your own private oasis. A second bedroom and full bathroom complete the main floor, offering comfort and convenience. Downstairs, the finished basement which provides even more living space, featuring a large recreation room, additional bedroom, and third full bathroom ideal for guests or extended family. Outside, unwind in your private backyard with no rear neighbors, featuring a canopy-covered patio and lawn sprinkler system the ultimate low-maintenance outdoor retreat for relaxation or gatherings. Upgrades, including modern bathroom countertops, central air and humidifier, and an attached double garage, make this home truly turnkey. Plus, with affordable condo fees covering ground maintenance and snow removal, you'll enjoy a worry-free lifestyle. Perfectly located close to schools, parks, shopping, and major highways, this home offers the best of both tranquility and convenience. (id:60569)
7 - 65 Dorchester Boulevard
St. Catharines, Ontario
This spacious and well-maintained 3-bedroom, 2-bathroom townhouse condo offers 1,122 sq. ft. of above-grade living space and is ideally situated on Dorchester Blvd., providing convenient access to the QEW and a variety of nearby amenities. Unlike many other units in the community, this home faces the street, allowing for abundant natural light, greater exposure, and a distinct sense of individuality. The interior has been freshly painted and carefully refreshed, creating a bright and inviting atmosphere. The main floor features a convenient 2-piece bathroom, while the generously sized living room provides ample space for both relaxation and entertaining. The expansive primary bedroom boasts dual windows and a ceiling fan, while the two additional bedrooms each feature double closets for excellent storage. Step outside to the private fenced backyard(2022), where both the fence and stone patio(2023) have been recently updated, enhancing the outdoor space for leisure and entertainment. Beyond the fence, a communal green space offers a welcoming area for children to play or a peaceful retreat. The unfinished basement is a blank canvas, waiting for your personal touches, whether you envision additional living space, a home gym, or a recreation area. Ideally located within walking distance to schools, shopping, parks, and the Welland Canal Parkway, this home also includes an owned parking spot, with additional street parking available right out front. (id:60569)
179 Hodgkins Avenue
Thorold, Ontario
Thorold is growing rapidly and this residential lot is your opportunity to join the party. With zoning of R1D-40 you have plenty of options for what you want to build and this fully serviced lot is ready for the shovel to hit the ground. Hodgkins sits in a prime area where you have easy access to get anywhere around Niagara, and not far from the QEW either. Whether you want to develop to line your pockets or build your families next home, this lot is waiting for you. (id:60569)
32 Bay Avenue
Welland, Ontario
Nestled in the heart of Dain City, this beautifully updated 3-bedroom, 2-bathroom home offers the perfect setting for families looking to enjoy both comfort and an active lifestyle. Situated on a large corner lot, this home is just moments from the Welland Canal, where scenic trails, parks, and outdoor activities create an incredible community atmosphere.Step onto the welcoming front porch and into a bright, inviting interior with modern updates and family-friendly spaces. The spacious eat-in kitchen features plenty of counter space, cabinetry, and a gas stoveperfect for home-cooked meals and gatherings. The adjoining dining area leads to a large backyard deck, providing an ideal space for kids to play and for entertaining family and friends.Upstairs, the generous primary bedroom offers a private retreat with its own ensuite bathroom, while two additional bedrooms share a full 4-piece bathroom on the main floor, ensuring convenience for the whole family.Outside, the detached double-car garage offers ample storage space, a workshop area, and endless potential for hobbyists or extra storage needs. The triple-wide driveway easily accommodates multiple vehicles, making parking a breeze for families with multiple cars or visitors.Dain City is a fast-growing community known for its charming small-town feel, with easy access to waterfront trails, playgrounds, and recreational activities along the Welland Canal. Whether you love biking, jogging, kayaking, or simply taking in the scenery, this location offers something for everyone.With plenty of space inside and out, this home is the perfect place to raise a family and enjoy an active, outdoor lifestyle. Dont miss out on this wonderful opportunityschedule your private showing today! (id:60569)
716 - 7711 Green Vista Gate
Niagara Falls, Ontario
"ONE OF THE FINEST, MOST LUXURIOUS UPGRADED 7TH FLOOR SUITES" TOP OF THE LINE UNIQUE LUXURY KITCHEN CABINETS THAT EXTEND TO CEILING, IMPORTED HANDLES FROM ITALY, ITALIAN IMPORTED SOLID MARBLE STONE SLAB COUNTER-TOPS, BACK-SPLASH & ISLAND; SOLID THICK REAL HARDWOOD FLOORS, LUXURY UPGRADED BATHROOMS WITH GLASS/TILE SHOWERS, MARBLE STONE FLOORS & PORCELAIN FLOOR TO CEILING WALL TILES, ENTIRE BATHROOM WALL IS MIRRORED, 9 FT. FLOOR TO CEILING WINDOWS. FINE MODERN LIGHT FIXTURES WITH REMOTE, MANY POT LIGHTS THROUGHOUT, ENTIRE CONDO PROFESSIONALLY REPAINTED TOP OF THE LINE 3 COATS OF BENJAMIN MOORE PAINT, 9 FT CEILINGS, OPEN CONCEPT.PRIVATE COVERED BALCONY OVERLOOKING NATURE, THE 18TH HOLE OF JOHN DALEY'S THUNDERING WATERS GOLF COURSE, SKYLINE VIEWS NIAGARA FALLS & AMAZING SUNSETS FROM BALCONY. IN-SUITE LAUNDRY, INDOOR POOL, GYM, HOT TUB, SAUNA, YOGA, PARTY ROOM, CONCIERGE, THEATER RM, GUEST SUITE, DOG SPA, 1 PARKING SPOT. 5 BRAND NEW APPLIANCES, STORAGE LOCKER FREE INTERNET ENJOY LIFE HERE-NO TRAFFIC, NO NOISE, JUST NATURE & VIEWS. GREAT INVESTMENT PROPERTY! CLOSING DATE IS FLEXIBLE! 1 FLOOR BELOW PENTHOUSE ARE FOR SALE FROM $2 M-$5 MILLION! SELLER CAN HOLD A 1ST MORTGAGE WITH LARGE DOWN PAYMENT! (id:60569)

