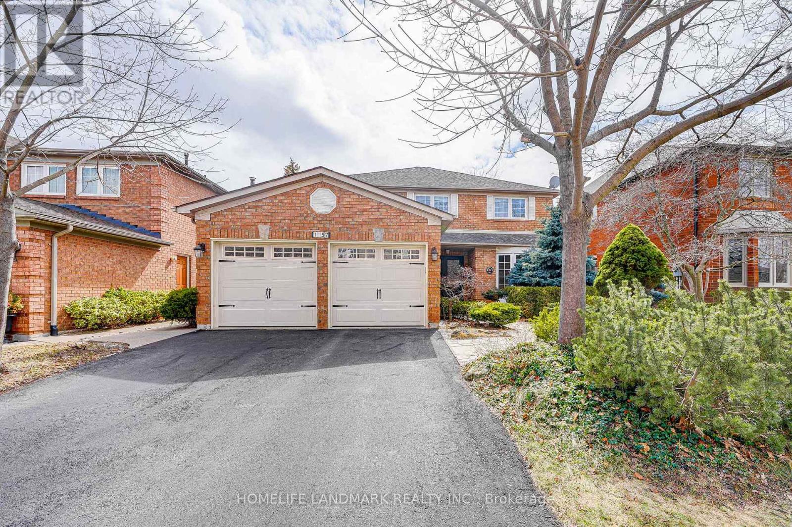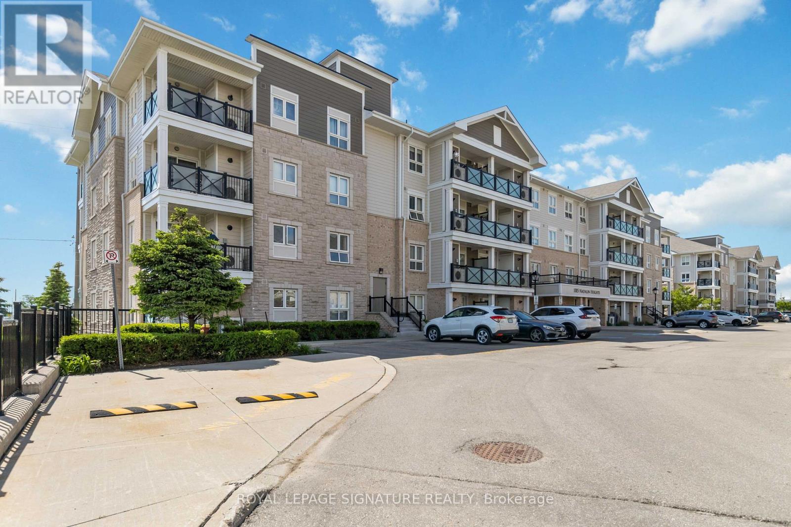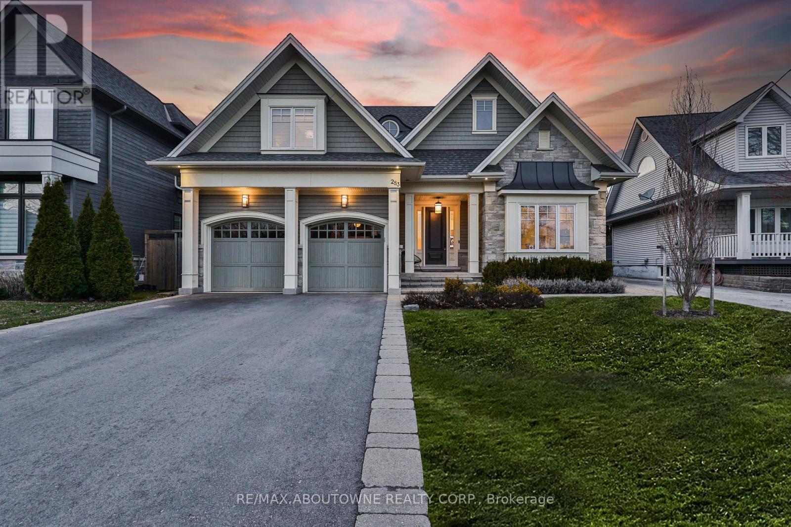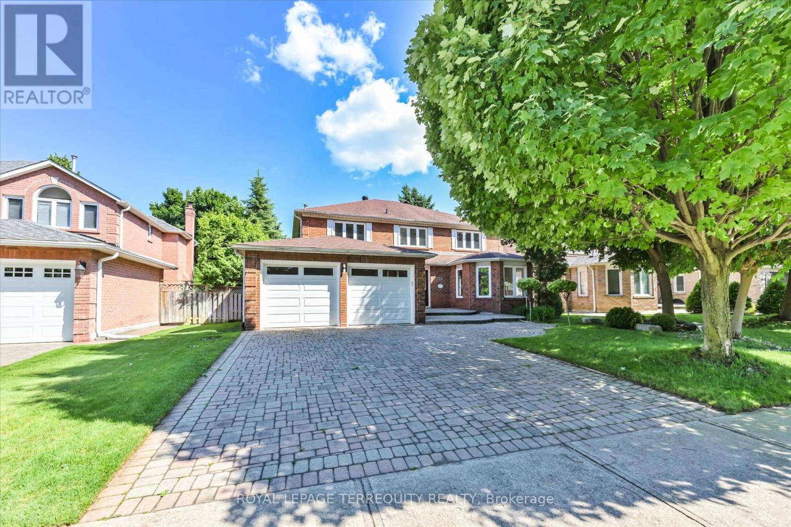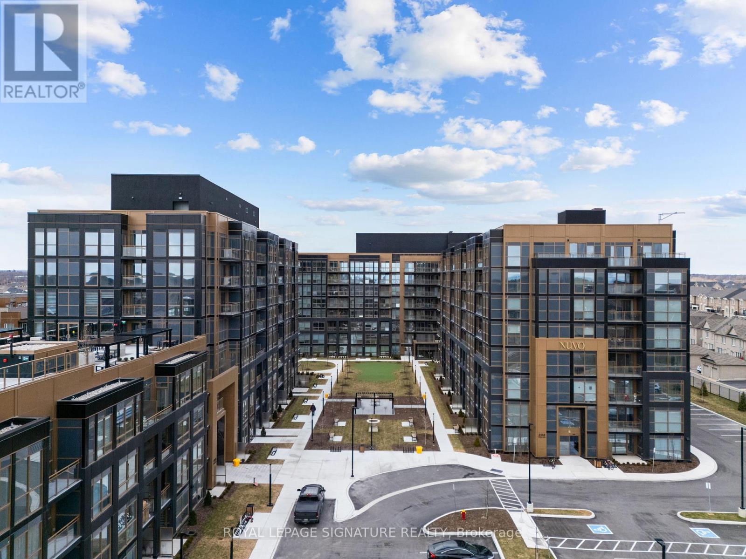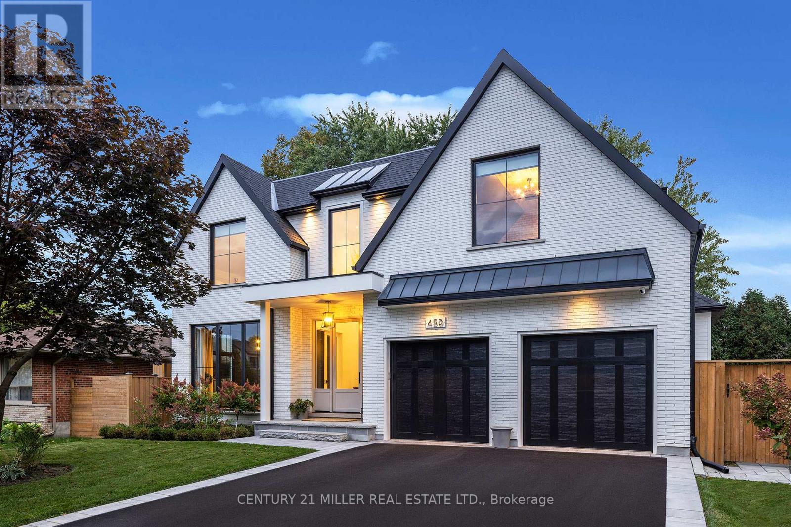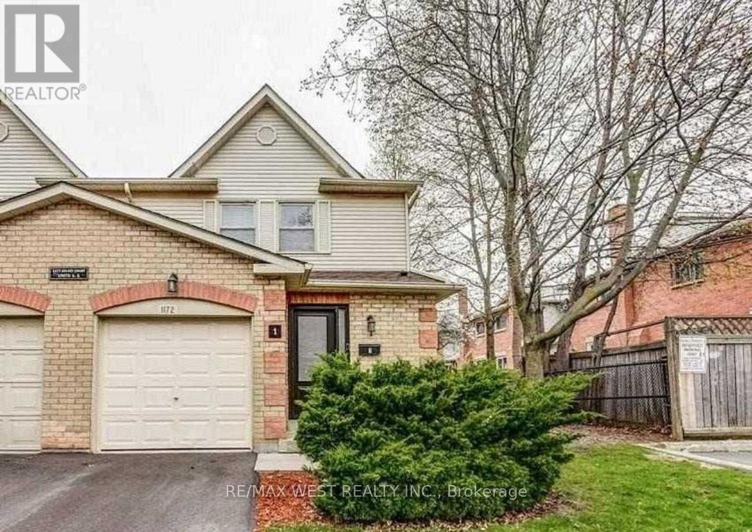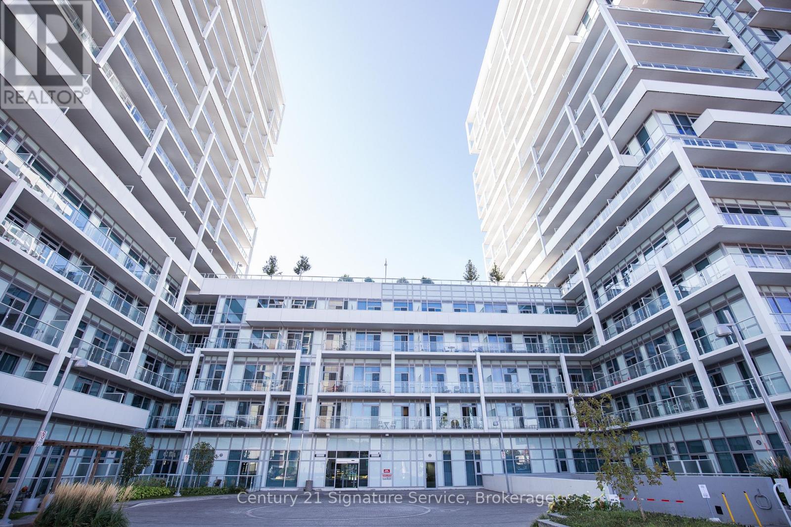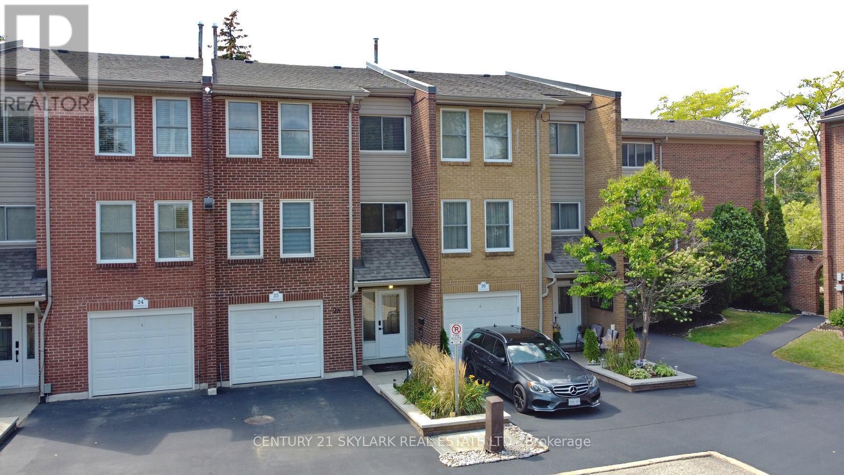1157 Windrush Drive
Oakville, Ontario
Welcome To 1157 Windrush Dr. Perfect And Spacious Two-Story Detached Home With Double Garage Located In Desirable Glen Abbey Area. Elaborately Upgraded Kitchen With Quartz Counter, Tile Backsplash, Small Pantry, Breakfast Area , And French Door Walk-Out To Deck. Large And Private Family With Remote-Controlled Gas Fireplace And Backyard View For Your Peaceful Enjoyment. Renovated Laundry Room Featured Side Yard Entrance And Garage Entrance. Spacious Primary Bedroom With Large 5Pc Bathroom Ensuite and Walk-in Closet. Large 2nd, 3rd And 4th Bedrooms. Large Open Space Nook Can Be Your Office/Sitting Room On The 2nd Floor. Full Renovated Finished Basement Features 2 Large Bedrooms With Full Bathroom Ensure And Large Open Recreation Room. South-West Exposure With Plenty Of Sunshine In The Backyard. Carpet-Free Home With Move-In Ready. Upgrade: French Entrance Door, Garage Door, Powder Room, Laundry Room, Floors On 2nd,And Kitchen. Steps To Abbey Park High School, Pilgrim Wood Public School, Community, Library, Park, Trails And Shopping Mall. Minutes To 403/QEW Highway, Oakville New Hospital, Golf Club And More. (id:60569)
5193 Eighth Line
Milton, Ontario
LOCATED IN AN AREA DESIGNATED AS PROVINCIAL SIGNIFICANT EMPLOYMENT ZONE. 1007 FT OVERLOOKING HWY 407. ON THE EDGE ON MISSISAUGA (AT EGLINTON AVE) QUICK ACCESS TO HWY'S 407, 403, 401 AND FUTURE 413. CURRENT FARM USES, SELLER MAY LEASE BACK. THE 5 BEDROOM, 2 STOREY BRICK HOME, BARN AND OUTBUILDINGS ALL IN as is CONDITION, SURVEY AVALIABLE. (id:60569)
203 - 1005 Nadalin Heights
Milton, Ontario
Nestled in the vibrant and family-oriented Willmont community, this beautiful 2-bed, 2-bath corner suite at Hawthorne Village on the Park offers 876 sq. ft. of stylish living space. Willmont, established in southwest Milton, is renowned for its family-friendly atmosphere and convenient amenities. Flooded with natural light from expansive windows, this home features a thoughtfully designed split-bedroom floorplan, ensuring privacy and comfort for everyone. Step inside to find a welcoming foyer that leads into an open-concept living areaperfect for both entertaining and relaxing. The modern kitchen is equipped with granite countertops, full-sized stainless steel appliances, an undermount sink, a stylish backsplash, and stunning cabinet lighting that adds a touch of elegance. Enjoy your morning coffee or unwind in the evening on your private balcony, offering a peaceful escape. Located just steps from convenient shopping and multiple parks, you'll have everything you need right at your doorstep, from daily essentials to endless recreational opportunities. Willmont offers a wealth of facilities, including the Milton District Hospital, sports complex, multi-use playing fields, and abundant green spaces. Enjoy easy access to major highways, making commuting a breeze. The area is popular with families & young professionals, and is surrounded by top rated schools. Street transit just a hop away, and Milton GO and safety facilities (Hospital, fire station, and police station) all within close proximity. Don't miss your chance to own this turnkey condo in one of the most sought-after neighborhoods. A perfect blend of comfort, style, and convenience! (id:60569)
1224 Bonin Crescent
Milton, Ontario
Your Dream Family Retreat Awaits! Step into this Beautifully Upgraded, Detached Home Backing onto Lush Green Space, its the Ideal Family Sanctuary Youve Been Searching For! With 4 Spacious Bedrooms + a Den & 2.5 Bathrooms! This Home Boasts over 2,400 square feet Designed for Both Comfort and Style! Upon Entry, Youre Welcomed into a Bright, Open-Concept Main Floor that Flows Seamlessly from the Cozy Living Room to a Dining Area Perfect for Family Meals! Newly Installed Modern Pot Lights Illuminate Each Room, Enhancing the Homes Inviting Ambiance! The Freshly Painted Neutral Tones Throughout Add a Modern, Calming Atmosphere, and the Recent Hardwood Flooring on the Second Level Adds Both Warmth and Elegance! The Heart of the Home is the Spacious, Functional Kitchen, Equipped with Ample Counter Space, Abundant Cabinetry, and a Pantry for Easy Organization! A Large, Bright Dining Area Next to the Kitchen Overlooks the Serene Backyard, Ideal for Both Family Gatherings and Quiet Mornings! Upstairs, Four Generously-Sized Bedrooms Offer Each Family Member a Private Retreat! The Primary Bedroom, Overlooking Green Space, Includes a Walk-In Closet and an Ensuite Bathroom, Providing a Perfect Escape! The Versatile Den on the 2nd Level Offers Flexibility as a Home Office, Guest Space, or Playroom! Outside, the Backyard Opens onto Tranquil Green Space, Creating a Peaceful, Private Oasis! With a Majestic Stone Patio Where Hosting Barbecues, Watching the Kids Play, or Enjoying Your Morning Coffee, this Backyard Invites Relaxation!Located in a Top-Tier Neighborhood Close to Schools, Parks, Downtown and Amenities, this Home Offers the Perfect Blend of Convenience and Community! Dont Miss Your Chance to Experience the Lifestyle this Family Haven Offers! This Home Blends Nature with City Convenience! Walk to Top Schools, Parks & Rec Centre - A Perfect Spot for Families Seeking a Vibrant, Active Lifestyle in a Peaceful Setting! (id:60569)
283 Jennings Crescent
Oakville, Ontario
Discover unparalleled elegance in this luxurious executive home nestled in the heart of downtown Bronte. Designed for the discerning homeowner, this two-level residence offers a harmonious blend of modern design and timeless sophisticationall within walking distance to the lake, boutique shops, and upscale amenities. Step into the bright, open-concept main level, where expansive living and dining areas set the stage for both intimate family gatherings and grand celebrations. The state-of-the-art gourmet kitchen, outfitted with premium Miele built-in appliances, quartz countertops, and custom cabinetry, will cater to the most discerning culinary tastes. The home office/study provides privacy and a space to work or relax with a good book. Ascend to the second level to experience a private sanctuary designed for relaxation and indulgence. Here, a lavish master retreat awaits, complete with His and Her spa-like ensuites that exude serenity and generous walk-in closets to accommodate your lifestyle. In addition, three large, well-appointed bedroomseach featuring its own elegantly designed washroomensure comfort and privacy for family members or guests. The fully finished lower level further enhances the homes appeal, featuring a versatile recreation room ideal for entertainment and relaxation, along with a dedicated gym area to support your wellness routine. There is an additional family room, guest bedroom and washroom for family and friends when visiting. Step outside onto your covered terrace with a gas fireplace and enjoy entertaining outdoors in your private, landscaped backyardan oasis of lush greenery and tasteful hardscaping enclosed by a secure fence, providing both tranquillity and peace of mind. Embrace the epitome of luxurious, modern living in a home where every detail is thoughtfully curated for comfort and style. (id:60569)
2216 Dunvegan Avenue
Oakville, Ontario
Discover luxury & space in this move-in-ready 4+3 bedroom masterpiece in prestigious Eastlake, Oakville. Spanning over 4,600 sq ft - one of the largest floor plans in the area - this home is ideal for families & entertainers. Sunlight streams through large bay windows, highlighting gleaming hardwood floors & fresh paint throughout. Unwind in your private backyard oasis with a heated pool, lush garden & mature trees - perfect for summer gatherings. The expansive primary suite offers a serene escape with a spa-like ensuite, while a main-floor study/bedroom adds flexibility for guests or multi-generational living. Park up to 7 cars with a 2-car garage & extended driveway. The finished basement includes 2 bedrooms & a spacious entertainment area. Steps from top-ranked Oakville Trafalgar HS & Maple Grove PS, minutes from the lake, QEW, UTM & McMaster. Recent upgrades include a 2023 water heater & A/C. Pool will be professionally opened for you. Don't wait - book your private showing today & claim this rare gem before its gone! (id:60569)
613 - 2333 Khalsa Gate
Oakville, Ontario
Experience Luxurious Living In The Heart Of Oakville With This Stunning Brand-New Never Lived In Corner Unit! Spanning 752 Square Feet, This Thoughtfully Designed Condo Offers The Perfect Blend Of Modern Comfort And Sophisticated Style. Featuring Two Spacious Bedrooms And Two Full Bathrooms, This Unit Boasts An Open-Concept Layout Enhanced By Expansive, Floor To Ceiling Windows That Drench The Space In Natural Light. The Sleek, Contemporary Kitchen Is A True Showstopper, Complete With Quartz Countertops, Stainless-Steel Appliances, And Premium Finishes. Nestled In A Sought-After Community, This Home Is Just Steps From Top-Rated Schools, Lush Green Parks, And Scenic Trails, Offering The Perfect Balance Of Urban Convenience And Natural Beauty. Enjoy Effortless Connectivity With Quick Access To The QEW, Highway 407, And Bronte Creek GO Station. Close To Oakville Hospital, Grocery Stores, Trendy Restaurants, And Essential Amenities Just Minutes Away. Residents Also Benefit From Ample Visitor Parking, 24-Hour Concierge Services, Putting Green, Outdoor Basketball Court, BBQ, Dog Wash Station, Gym, Party Room, & An Exclusive Outdoor Rooftop Swimming Pool Ensuring A Lifestyle Of Luxury, Comfort, And Convenience. Don't Miss This Exceptional Opportunity To Call Oakville Home! (id:60569)
376 Hardwick Common Drive
Oakville, Ontario
376 Hardwick Common is a stunning corner unit, 3-story freehold townhouse in the heart of prestigious North Oakville. This Arbourview Model (1,430 sqft) boasts large windows that flood the space with natural light. Ideally situated at the vibrant Dundas/Trafalgar intersection, it offers unparalleled convenience with easy access to parks, public transit, grocery stores, restaurants, top-rated schools, major retailers, and banks. Just a short walk to New St. Cecilia Catholic Elementary School and minutes from Highways 403 & 407, commuting is effortless. The inviting entry foyer features multiple closets and garage access, leading to an open-concept main floor with a modern kitchen, quartz countertops, breakfast bar, spacious great room with an electric fireplace, and a dining area that opens to a large walkout balcony perfect for entertaining. A half bath is also conveniently located on this level. The top floor boasts three spacious bedrooms with large windows and a 4-piece bathroom, filling the home with natural light. The primary bedroom offers generous space. Move-in ready and impeccably maintained, this home is a must-see! Don't miss out on this incredible opportunity! (id:60569)
450 Tower Drive
Oakville, Ontario
Stunning newly built custom home in West Oakville. Architectural design by Keeren Design and masterfully built by Profile Custom Homes in 2023. This exceptional residence blends modern elegance with thoughtful design, offering five bedrooms, six bathrooms, and an impressive array of high-end features for the ultimate in turn-key luxury living. Step inside to discover an open-concept layout with soaring ceilings. The main floor is designed for convenience and entertaining. The gourmet chefs kitchen boasts sleek finishes, premium appliances, and a hidden walk-in pantry. Upstairs, the home offers four generously sized bedrooms, each with ensuite access. The primary retreat is a true sanctuary, featuring a walk-through closet and a spa-like private ensuite with premium finishes that create a peaceful escape from the everyday. The main, full size, laundry room is on this level which adds further practicality and convenience. The fully finished lower level is designed for both relaxation and entertainment. Polished concrete floors with radiant in-floor heating provide a sleek and comfortable touch. A dedicated gym, a full wet bar (with commercial grade ice machine), and an enclosed wine room make this space ideal for hosting and unwinding. The large recreation room and a fifth bedroom provide additional space for guests. The outdoor living is equally impressive, with a covered porch with outdoor kitchen that includes a built-in BBQ, side burners, and a bar fridge. (id:60569)
1 - 1172 Kelsey Court
Oakville, Ontario
Gorgeous end unit townhouse located in desirable area. Features include open concept layout with 3 spacious bedrooms. large lot with mature trees highlight picturesque property. Amazing location near Sheridan College , and public transportation, this is a must see! (id:60569)
1013 - 55 Speers Road
Oakville, Ontario
The Luxury Senses Tower in The Heart of Oakville! Spacious open concept condo Includes RARE 2 Side-By-Side Parking Spaces + 1 large corner Locker. This beautiful unit features an accent wall, open concept kitchen with granite countertops, custom blinds, 9 ceilings, towel warmer in bathroom, large foot to ceiling windows, S/S appliances, and a walk-Out To Balcony From Living & Primary Bdrm. Spacious terrace with custom flooring. Ideally Located in Trendy Kerr Village With Shops & Restaurants, Walking Distance To The Lake, Endless Parks, Waterfront Trails, Steps To Oakville Go Train, Mins To QEW. The Bldg Has First Class Amenities: 24 Hr Concierge, Rooftop Terrace W BBQ, Fully Equipped Gym, Party/Media Rooms, Indoor Pool, hottub, Sauna, Car Wash, Pet Wash, Guest Suites, EV charging Stations, Visitors Prkg. A MUST SEE HOME!! (id:60569)
25 - 1320 Hampton Street S
Oakville, Ontario
Renovated Town House With Natural Light And Unmatched Location West Exposure W/Rear Deck For Barbecuing And Enjoying Sunsets! Generous Room Sizes Throughout With High Ceilings In Bright Finished Recreation Room With 2 Pc Bath! Convenient & Prime Locations.. **EXTRAS** Condo Fees Include Exterior Maintenance (Roofing, Windows Replacement, Painting Doors And Windows, Snow Removal, Landscaping Backyard/Front, Exterior Hydro Bill, Condo Unit Insurance And Water). (id:60569)

