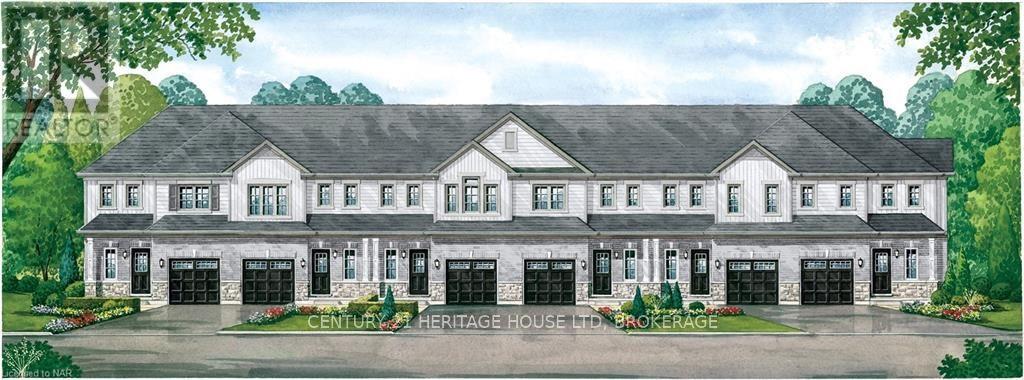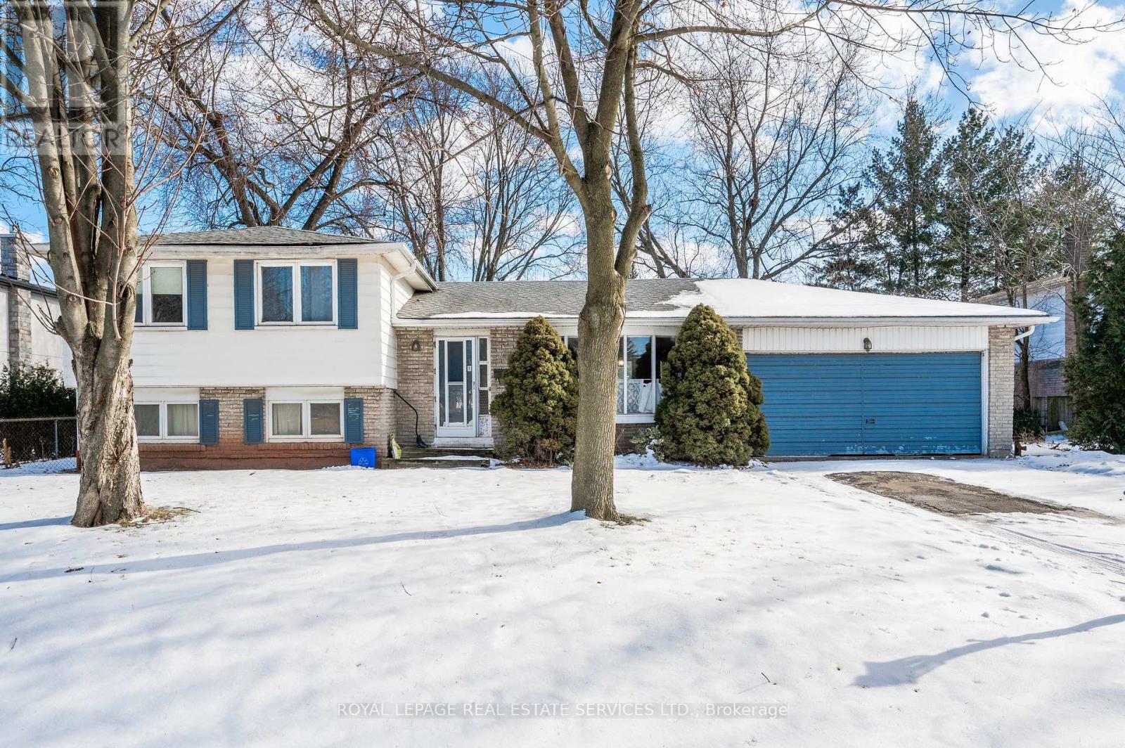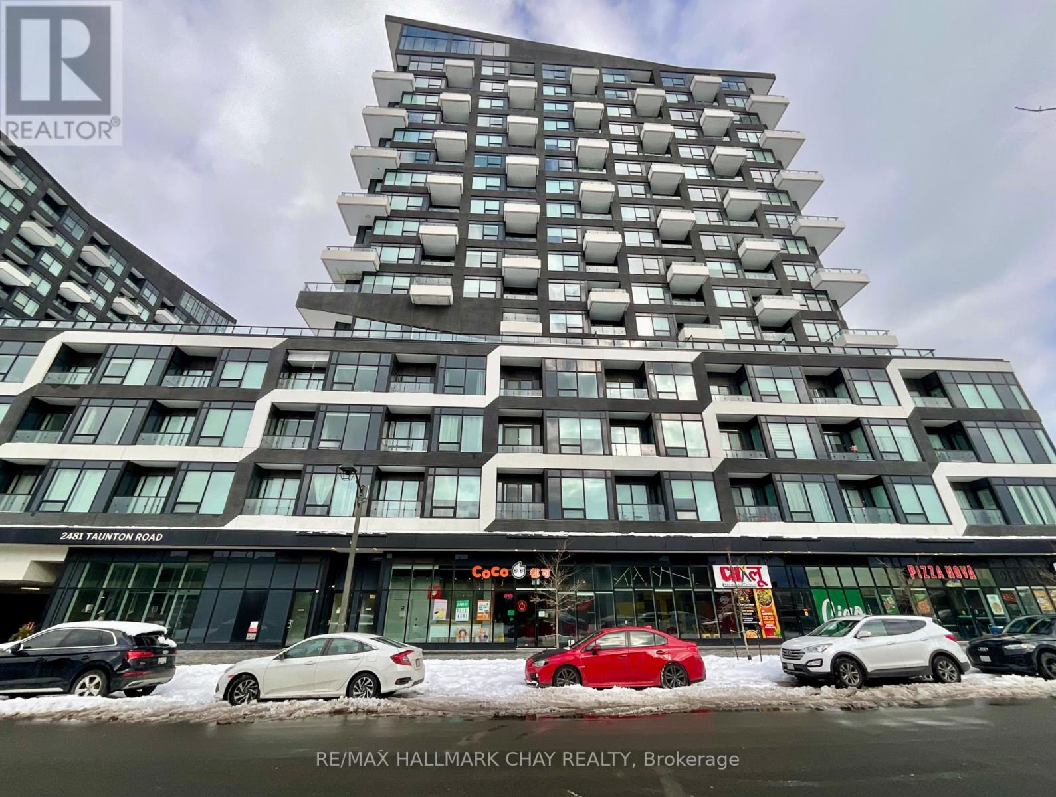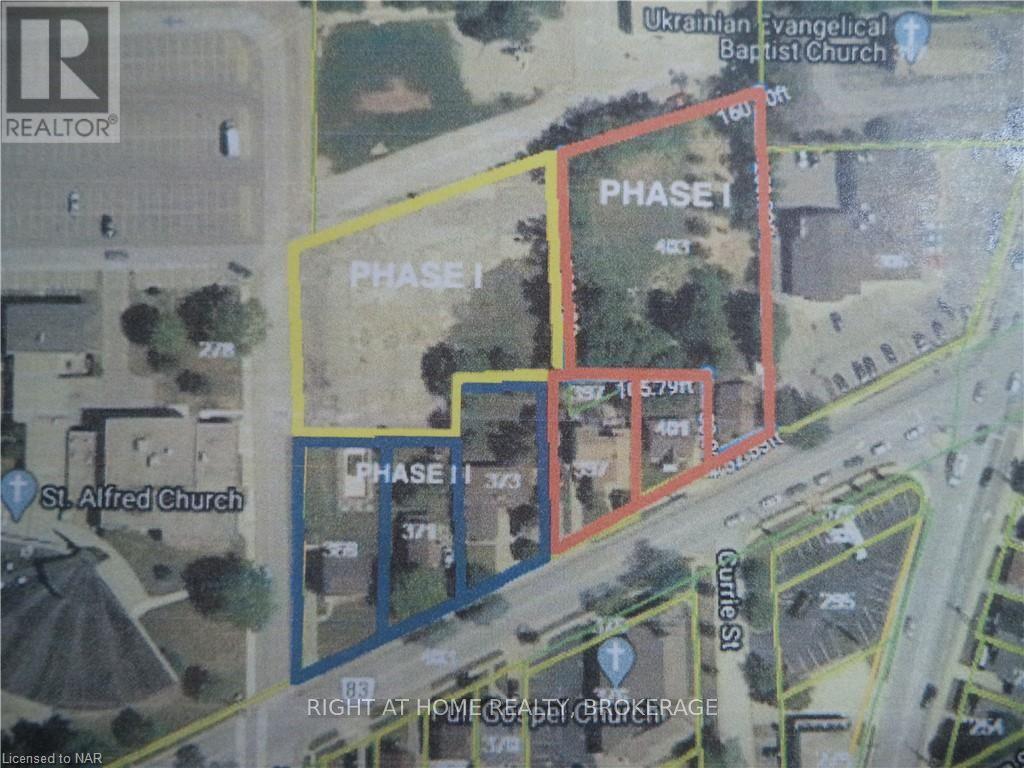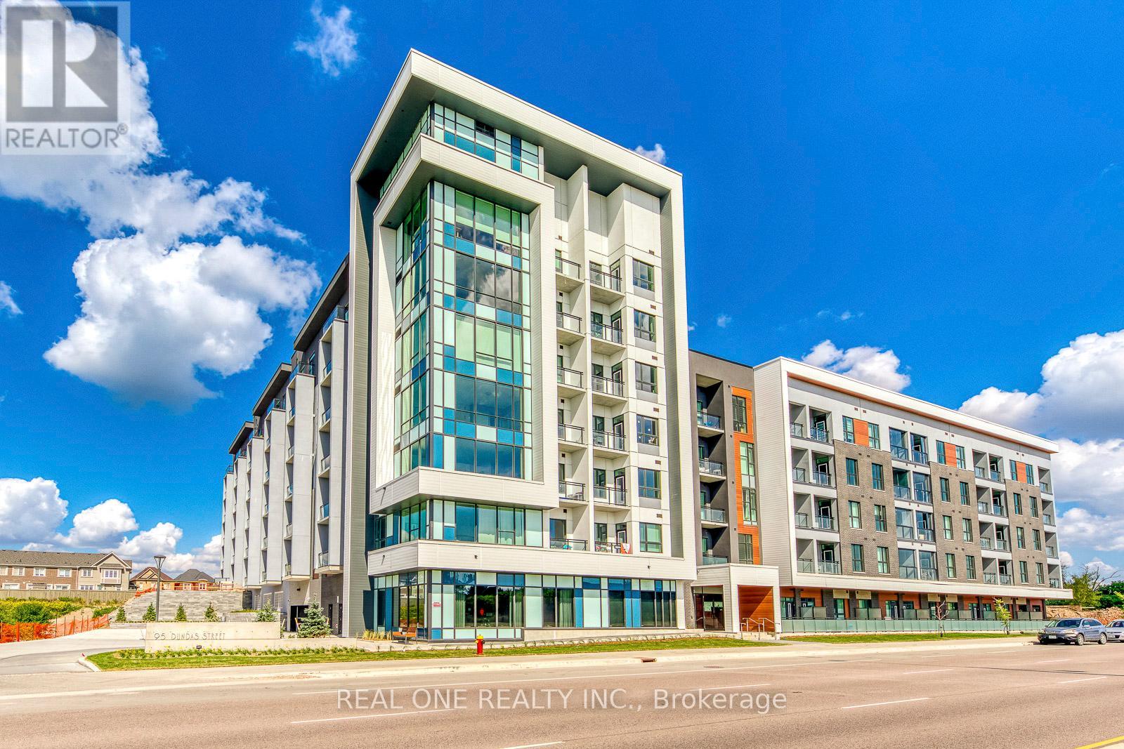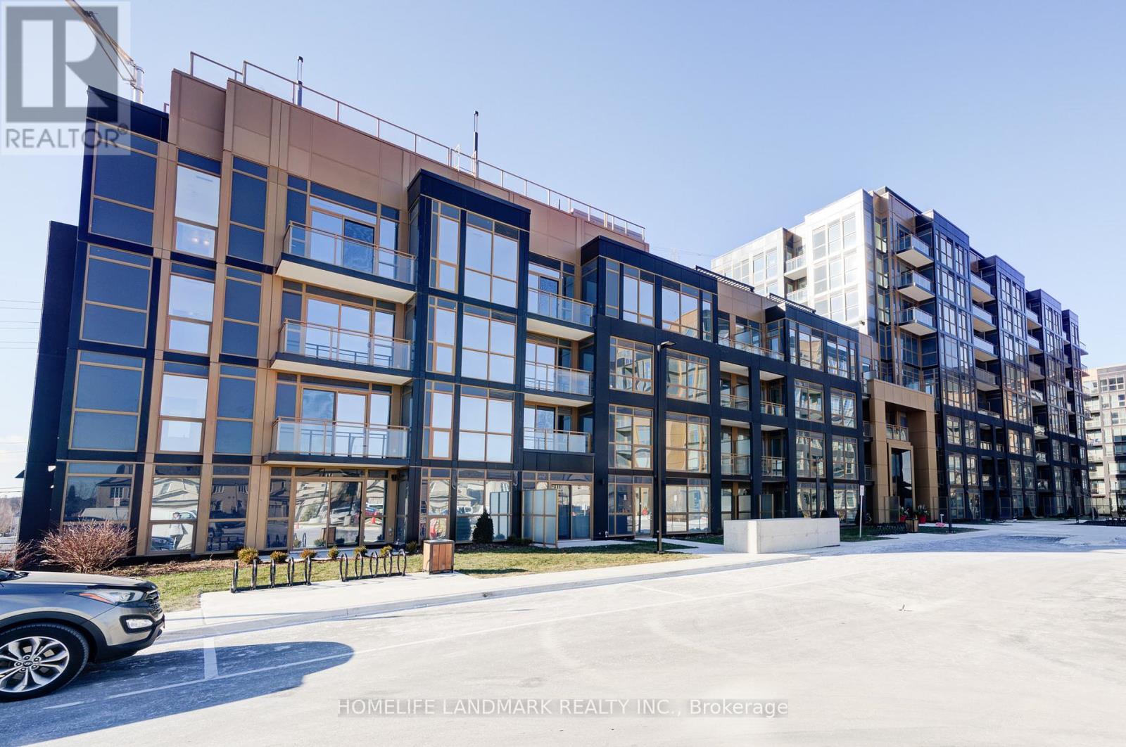202 - 1460 Bishops Gate
Oakville, Ontario
Welcome to this charming 2-bedroom, 2-bath condo located in the highly sought-after Glen Abbey neighborhood. Offering over 1,000 sq. ft. of bright, open-concept living space, this home provides the perfect setting for both relaxation and entertaining. The spacious living and dining areas create a welcoming atmosphere, ideal for hosting family and friends. The kitchen features a convenient breakfast bar and a walk-out to your private balcony, making it easy to enjoy meals or a morning coffee.The primary bedroom is a peaceful retreat with a large window that fills the room with natural light and a 3-piece ensuite. A generous second bedroom and a second 3-piece bathroom provide ample space and comfort for family or guests. The unit comes with the added convenience of ensuite laundry, as well as one parking spot and a locker for additional storage. Unit comes with an already installed Tesla charger! Residents can take full advantage of the building's exceptional amenities, including a clubhouse with a fully-equipped kitchen, cozy fireplace, two washrooms, a patio, and a BBQ for larger gatherings. For fitness enthusiasts, the building also features a well-equipped gym and sauna.Location couldn't be more ideal, with shopping, dining, highly-rated schools, parks, and a vibrant community centre just a short walk away. Commuting is a breeze with easy access to Highways 403 and 407, as well as a nearby GO station.This move-in ready, stylish unit offers the perfect blend of comfort, convenience, and modern living. Dont miss your chance to make it yours! (id:60569)
Block B - Lot 12 Louisa Street
Fort Erie, Ontario
Welcome to the Crescent model at Lot 12 Louisa Street, Fort Erie, Ontario, situated in the tranquil Crescent Park area. This is a new construction project by Ashton Homes (Western) Ltd., ensuring that you will be the first owner of a modern and well-designed home. The property features a 2-storey layout with a total of 3 bedrooms and 2 bathrooms, providing ample space for everyday living and entertaining. It includes a kitchen, dining room, and a great room on the main floor. The convenience of an attached garage and a private single-wide asphalt driveway, offering parking space for two vehicles, adds to the appeal. Will be constructed with durable materials such as brick and vinyl siding, asphalt shingles for the roof, and a poured concrete foundation, this home promises longevity and low maintenance. Connected to municipal water and sewer services, it also has access to cable, high-speed internet, electricity, natural gas, and telephone services. Enjoy the peaceful surroundings of this rural area, close to beaches and lakes, perfect for outdoor recreational activities. The property's unfinished basement presents an opportunity for customization and additional living space, allowing you to personalize the home according to your needs and preferences. (id:60569)
Block B - Lot 11 Louisa Street
Fort Erie, Ontario
Esteemed Ridgemount model, gracefully situated at 11 Louisa Street in the Crescent Park enclave of Fort Erie, Ontario. A testament to exquisite design and modern luxury, this distinguished residence, crafted by Ashton Homes (Western) Ltd., beckons as an opulent sanctuary awaiting its inaugural owner. Unveiling a meticulously curated 2-storey layout encompassing three bedrooms and two bathrooms, the main floor unfolds into an expansive kitchen, a sophisticated dining domain, and an inviting great room. Seamless elegance and functionality converge to create a haven for both daily living and grand entertaining. Appreciate the convenience of an attached garage and a private single-wide asphalt driveway, ensuring space for two vehicles. Will be constructed with premium materials, including brick and vinyl siding, an asphalt shingle roof, and a robust poured concrete foundation, this residence epitomizes enduring quality with minimal maintenance. Avail yourself of essential services like municipal water and sewer connectivity, complemented by amenities such as cable, high-speed internet, electricity, natural gas, and telephone services. Nestled within the tranquility of a rural landscape, with proximity to beaches and lakes, the property provides a serene backdrop for outdoor pursuits. The potential for customization within the unfinished basement amplifies the allure, presenting a canvas to tailor the home to distinctive preferences. Elevate your lifestyle and embrace the epitome of sophistication at the Ridgemount model. (id:60569)
514 - 1105 Leger Way
Milton, Ontario
This charming Condo apartment, almost 600 sqft, 1 Bed + Den + Underground Parking + Locker is located on the 5th floor of a newly built building and provides a cozy, modern living space. The open-concept living area includes a comfortable living room and a kitchen with all the essentials, including a refrigerator, dishwasher, stove, oven, and microwave with a range hood. Plus, you'll have the added convenience of Bathroom entry either from the living room or the Bedroom. Take a step outside to enjoy your own private balcony, amazing for relaxing. With one underground parking spot, parking is a breeze. There's also a private locker for extra storage. Located in Milton, this condo is near stores, schools, and a hospital, giving easy access to everything you need. Perfect for a couple or a small family, this condo offers a great mix of comfort and practicality. (id:60569)
Block B - Lot 7 Louisa Street
Fort Erie, Ontario
Welcome HOME. Nestled in the newest phase of Peace Bridge Village, this 3-bedroom, 2-bath 2-Storey preconstruction home is poised to be your ideal sanctuary. With an open-concept floor plan spanning 1376 sq.ft, this contemporary masterpiece promises to redefine your living experience. As you step into the main level kitchen adorned with state-of-the-art optional finishes, envision gatherings and culinary adventures in a space designed for both functionality and style. The attached garage, accompanied by a private driveway, ensures ample parking and storage. Positioned in a bustling urban neighborhood, this property is minutes away from top-tier schools, shopping hubs, and scenic trails, offering a perfect blend of convenience and comfort. (id:60569)
451 Louisa Street
Fort Erie, Ontario
Welcome to Your NEW HOME. Located in the newest phase of Peace Bridge Village, this 3 bedroom 2 bath 2-\r\nstorey end unit townhouse "The Crescent" is the perfect place to call home. Open concept floor plan with\r\n1362sq.ft of main living space including, 9ft ceilings, ceramic tile, 2ND FLOOR laundry and so much more. Optional second\r\nfloor plans are available as well an optional finished basement plan for those looking for more space. Situated\r\nin close proximity to shopping, restaurants, walking trails, Lake Erie and beaches. Short drive to major\r\nhighways and The Peace Bridge. (id:60569)
2138 Rebecca Street
Oakville, Ontario
Attention builders and renovators! Prime Opportunity in Sought-After Oakville Neighbourhood! This is your chance to secure a fantastic property in one of Oakville's most desirable communities. Nestled on a spacious 75' x 120' (9,000 sq. ft.) treed lot, this charming3-bedroom, 2-bathroom side-split home offers endless potential. Enjoy the private southeast-facing backyard, complete with a large deck (updated in 2019)perfect for outdoor entertaining. Located just a short stroll from Coronation Park, Bronte Village, Bronte Harbour, and the shores of Lake Ontario, this home is surrounded by natural beauty and vibrant local amenities. Conveniently close to top-rated schools, parks, public transit, shopping, and dining, as well as the new Oakville Hospital. Quick access to the QEW & 403 makes commuting a breeze. Whether you choose to renovate or build your dream home, this incredible location in Bronte West is an opportunity you wont want to miss! (id:60569)
363 - 2481 Taunton Road
Oakville, Ontario
Fabulous Uptown Core Condo packed full of resort style amenities and modern luxury are exactly what you are looking for! This stunning & spacious one bedroom suite is over 600 square feet, features extra high ceilings, light coloured finishings and plenty of natural light. Move in ready as it is freshly painted throughout! Access to the balcony from the living room allows you to enjoy the gorgeous roof top gardens right outside your suite! Quartz countertops in kitchen along with stainless steel appliances are the perfect additions to the contemporary kitchen. This suite comes with a locker and underground parking space.You will enjoy access to the seasonal outdoor swimming pool, state of the art gym, yoga studio, kids room, saunas, pet wash room, party/meeting room, ping pong room, theatre, wine tasting room, recreation room. Fantastic location, bus is at your doorstep along with Walmart, Superstore, LCBO, and many other amenities just steps away! (id:60569)
278 Vine Street
St. Catharines, Ontario
Vacant Land .75 Acre North St.Catharines , to be severed from main parcel 278 Vine Street at Buyers expense. Excellent development potential. Call Brokerage Listing Realtor for further details. (id:60569)
412 - 3075 Hospital Gate
Oakville, Ontario
High Profile Four Storey Medical Office Building Conveniently Located On The Campus Of The Oakville Hospital. The Property Serves The Surrounding Community By Providing A Full Range Of Comprehensive Medical And Dental Services Including Ancillary Support Services Such As Pharmacy, Diagnostic Imaging, And Laboratory. The Building Is In The Heart Of A Densely Populated Mix Retail And Residential Neighbourhood With Convenient Access To Transit. Doctors' Lounge/Conference Room With Kitchenette And Outdoor Patio For Exclusive Use Of Tenants. (id:60569)
417 - 95 Dundas Street W
Oakville, Ontario
5 Elite Picks! Here Are 5 Reasons To Make This Home Your Own: 1. 884 Sq.Ft. of Luxury Living in This Impressive Condo Suite with 9' Ceilings Boasting 2 Good-Sized Bedrooms & 2 Full Baths! 2. Stunning Kitchen Featuring Upgraded Cabinetry, Breakfast Bar, Quartz Countertops & Backsplash, and Upgraded Stainless Steel Appliances. 3. Bright & Spacious Open Concept Dining & Living Room Area with Walk-Out to Open Balcony. 4. Generous Primary Bedroom Suite Boasting 4pc Ensuite, W/I Closet & Large Window! 5. Good-Sized 2nd Bedroom with Large Window & Double Closet, Plus Upgraded 3pc Main Bath & Ensuite Laundry Complete the Unit. All This & More! Over $30,000 of Upgrades in This Suite Including Upgraded Engineered Hardwood Flooring Thruout, Upgraded Quartz Countertops, Wall Tile & Porcelain Tile Flooring in Both Baths, Upgraded Paint & More! Includes Underground Parking Space Plus Exclusive/Owned Storage Locker. Fabulous Building Amenities Including Spacious & Sophisticated Lobby with 24Hr Concierge, Games Room, Party/Meeting Room with Dining Lounge, Outdoor Terrace, Fitness Zone & More! (id:60569)
313 - 2333 Khalsa Gate
Oakville, Ontario
Brand New NUVO One Bedroom+ Den +2 Bathroom Condo Unit. Bright, Spacious & Luxury home in the heart of Oakville. Open Concept Kitchen With Stainless Steel Appl. Large Living/Dining Room With W/O To Balcony. The primary bedroom includes a walk-in closet and an ensuite bathroom. Den can be a 2nd bedroom. Laminate Floors. 24 hour concierge, Party Room, Fitness Centre, Pet and Car Wash Stations, Outdoor Pool, Hot Tub, Gym, Media room, Playground & Rooftop Deck. Conveniently located close to the highways, public transit, and GO, and Hospital, parks and trails... (id:60569)






