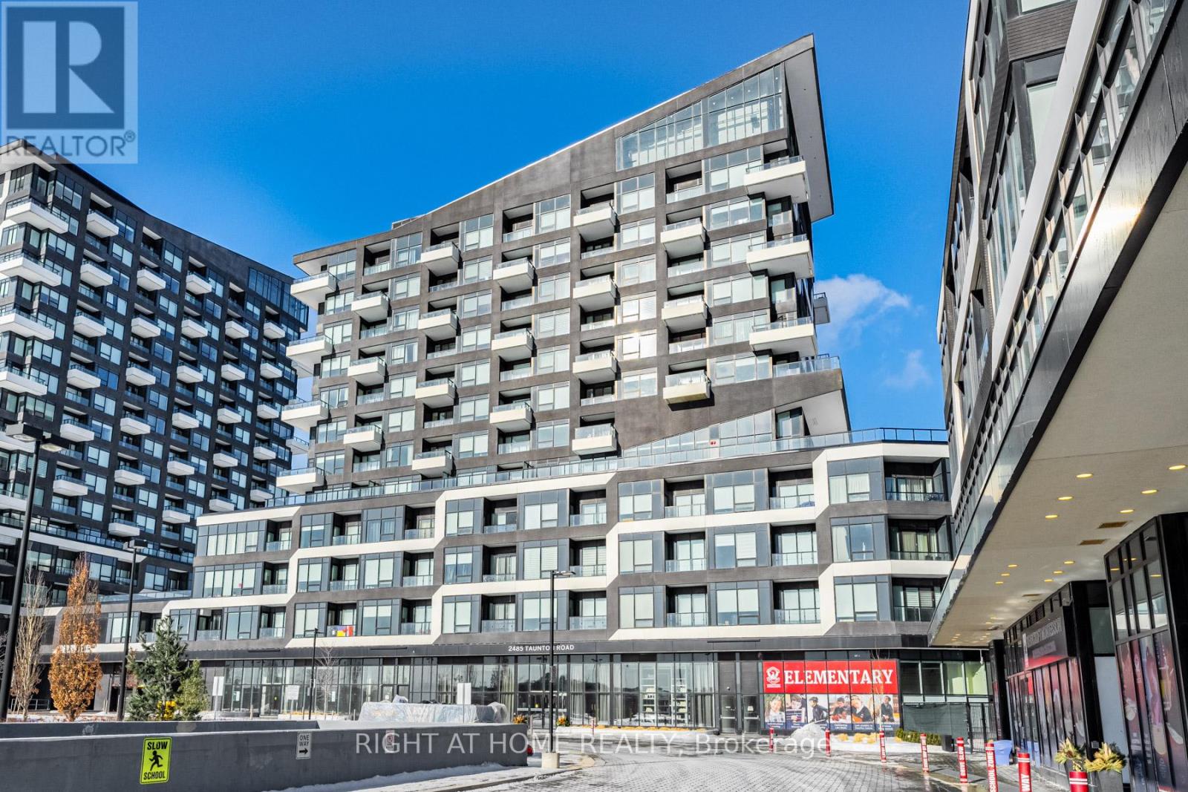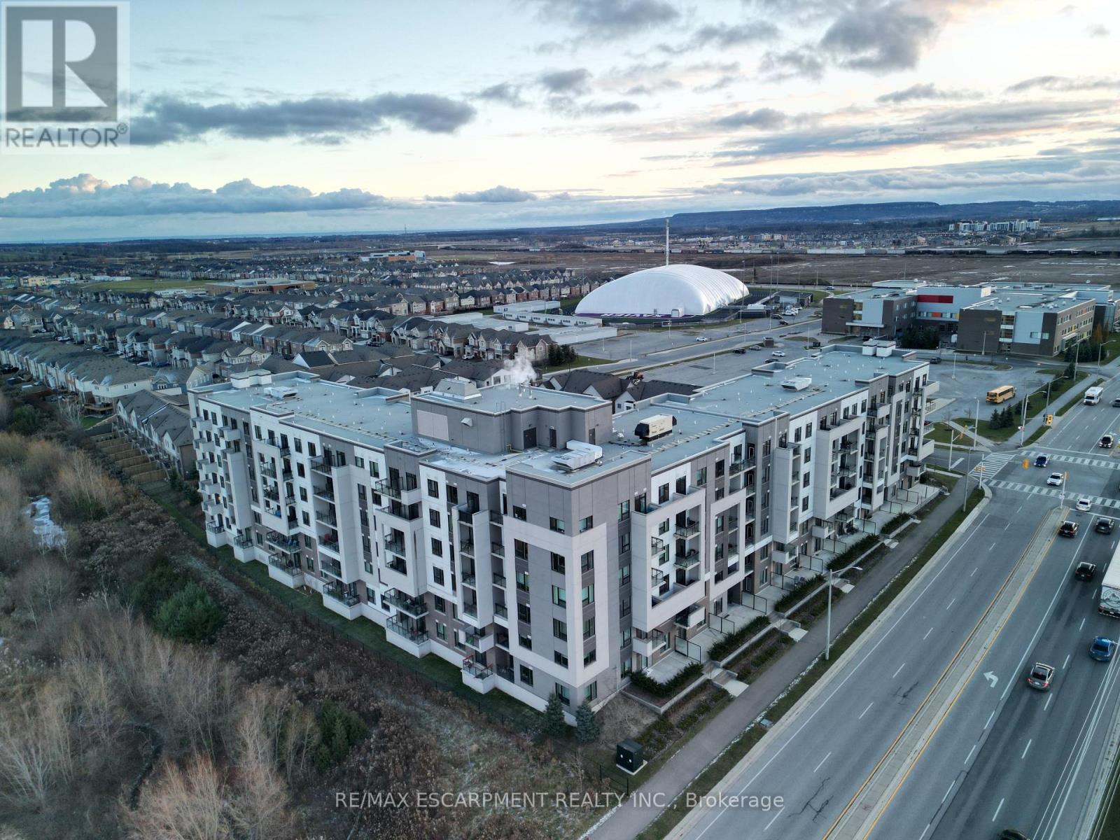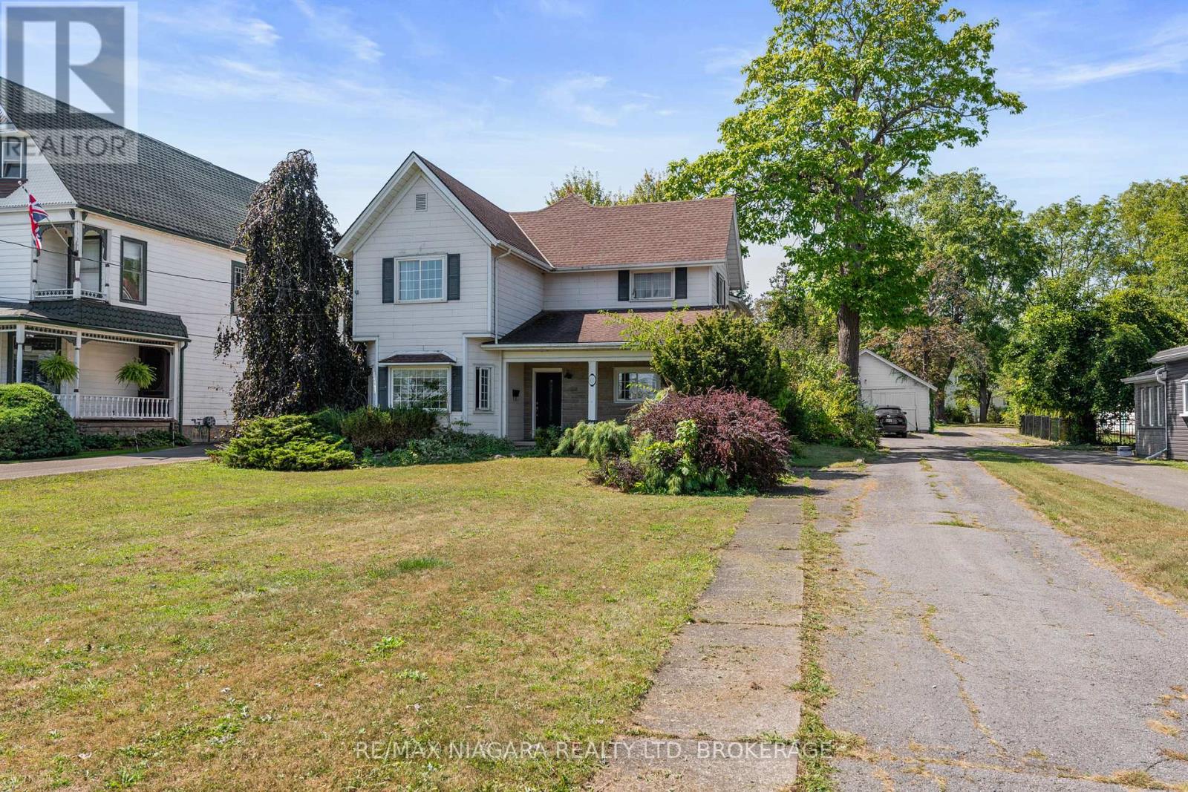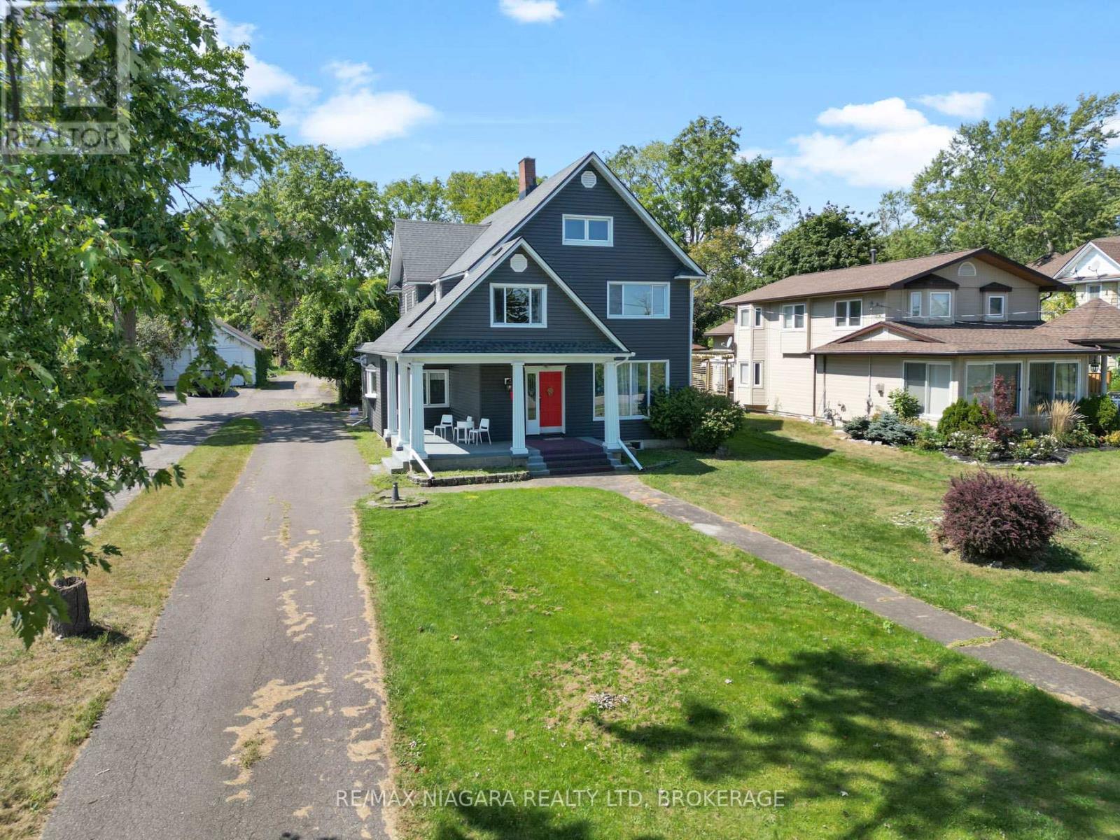581 Maplehurst Avenue
Oakville, Ontario
Discover luxury living in this exquisite custom-built home, nestled on a prestigious street in South Oakville. This opulent residence boasts an impressive 6,212 sq ft above grade, w/ over 9,000 sq ft of finished living space and elevator, perfect for both family life & entertaining. Step inside to find a thoughtfully designed floor plan featuring 10 ceilings on the main, upper & lower levels. The main floor showcases a separate living room, formal dining room, & home office. The heart of the home is the great room, complete w/ a fireplace flanked by custom built-ins, seamlessly flowing into the gourmet kitchen & breakfast area. Culinary enthusiasts will appreciate the atmosphere with a walk-in pantry, while side door lead to a covered terrace perfect for al fresco dining and relaxation. Ascend to the upper level, where you'll find the primary bedroom suite, a true sanctuary. The spa-like bathroom features a freestanding jacuzzi and a large shower with a steamer. Three additional bedrooms, each with their own ensuite and walk-in closet, ensure privacy and comfort for family and guests alike. The lower level extends the living and entertaining space with a recreation room, wine room, wet bar, home theatre, sauna, exercise room and additional bedroom with ensuites. Outside, the expansive rear yard is adorned with perennials and mature trees and swimming pool, creating a private oasis. this home offers the perfect blend of luxury and convenience. With easy access to the GO train and major highways, it's ideal for commuters. Experience the epitome of opulent living in this remarkable residence that seamlessly combines everyday family comfort with exceptional entertaining spaces. (id:60569)
451 - 2485 Taunton Road
Oakville, Ontario
Just shy of 2 bedrooms (Den equipped with custom Murphy bed), Freshly painted, Brand new LED lights, Custom closets, Custom shoe racks & Custom storage cabinets, Murphy bed also doubles as office desk, Quartz countertop, Upgraded kitchen cabinets with Undermount lights, High Ceilings, Custom window blinds & Window shears. Fabulous location offers easy access to a ample amenities, shopping, dining options, parks, and convenient transit options right at your doorstep. Experience luxury living from resort-style amenities such as an outdoor pool, fitness room, theatre, party space, visitor parking, and the added convenience of a dedicated concierge service. Embrace the lifestyle of convenience and refinement in this meticulously designed space. (id:60569)
211 - 1105 Leger Way
Milton, Ontario
Enjoy chic urban living in this 1-bedroom, 1-bathroom Milton condo offering style, amenities and location for your new home! The modern kitchen features stainless steel appliances, sparkling quartz countertops and upgraded oversized island, providing effortless transition to the open concept living area, a perfect space for unwinding or entertaining. Step onto your private balcony and soak in the fresh air, enjoy a coffee overlooking nature which includes a pond just footsteps away! The fresh spa-like feel of the bathroom and the convenience of your own in-suite laundry provides everything you need in one dynamic package. Surrounded by shops, restaurants and all that Milton has to offer, this home is a commuters dream, close to major highways and transit. The suite comes with one parking space and storage locker to finish off this all-star condo in the heart of Milton! (id:60569)
13422 Highway 7 Road
Halton Hills, Ontario
Excellent Location, Great Opportunity To Own This Unique Property. Very Rare To Find 54.48 Acres Flat Land In Most Demanding Area Of Georgetown. All Clear Land, Potential Development Land. This Land Comes Along With 2 Bedroom House And 2 Washrooms With 3 Car Garage, Very Good Location, Intersection of Trafalgar Rd And Highway 7, Close To All Amenities And Sub-Division. Whole Property Is Fenced. Natural Gas On Hwy 7. VTB Available too. (id:60569)
0-12047 Garrison Road
Fort Erie, Ontario
BUILD YOUR DREAM HOME ON 25 ACRES OF LAND IN PRIME LOCATION OF FORT ERIE RIGHT ON GARRISON RD! MINUTES TO CRYSTAL BEACH / DOWNTOWN RIDGEWAY AND ALL AMMENITIES. SHORT DRIVE TO PEACE BRIDGE AND 15 MIN TO NIAGARA FALLS.\r\n BUYERS ARE RESPONSIBLE FOR VERIFYING ALL THEIR OWN DUE DILIGENCE FOR LAND INCLUDING BUT NOT LIMITED TO, PERMITTED USES, BUILDING PERMITS, PROPERTY TAXES, ZONING, LEGAL DECRIPTION, PROPERTY USES, CONSERVATION, SERVICES, ECT. & ALL APPROVALS BY THE TOWN OF FORT ERIE, NIAGARA REGION AND THE NPCA. HST IS "IN ADDITION TO" AND MUST BE INSERTED AS SUCH IN ANY OFFER. PLEASE SEE ATTACHED SUPPLIMENT DOCUMENTS FOR PERMITTED USES. (id:60569)
1406 Third Street
St. Catharines, Ontario
35 ACRE PARCEL OF LAND ZONED AGRICULTURAL CURRENTLY OPERATING A DRIVING RANGE & PRO SHOP.\r\n LAND CONSISTS OF 21.48 ACRES OF TABLE LAND AND 13.64 ACRES RAVINE. (id:60569)
3758 Main Street
Niagara Falls, Ontario
**1.24 ACRES OF PRIME DEVELOPMENTAL LAND ZONED GC (GC ALLOWS FOR AIR BNB SHORT TERM RENTAL LICENCE + MANY OTHER COMMERCIAL USES) AND R2 IN THE HEART OF DOWNTOWN CHIPPAWA IN NIAGARA FALLS ADJACENT TO THE RIVER AND PROXIMAL TO THE FALLS AND TOURIST ATTRACTIONS!!** THIS AMAZING PARCEL INCLUDES A LARGE 2500+ SQFT TRIPLEX (70 FT FRONTAGE) + A 1000 SQFT BUNGALOW SITUATED ON A HUGE DOUBLE LOT (120 FT FRONTAGE) + AN EQUALLY SIZED DOUBLE LOT (120 FT FRONTAGE). THE STATUESQUE BRICK TRIPLEX HAS A ONE BEDROOM UNIT APPROXIMATELY 700 SQFT, A RENOVATED 2 BEDROOM, TWO STOREY UNIT APPROXIMATELY 1800 SQFT AND THE FULL MAIN FLOOR UNIT THAT INCLUDES THE BASEMENT THAT OFFERS 2 BEDROOMS, 2 BATHROOMS, 9 FT CEILINGS W/GORGEOUS ORIGINAL CHARACTER + HUGE DETACHED WORKSHOP THAT EASILY FITS 4 CAR PARKING. THE PARCEL ALSO INCLUDES THE DOUBLE WIDE LOT NEXT TO THE TRIPLEX AND THE 1000 SQFT, 2 BEDROOM BUNGALOW AT THE REAR OF THE PROPERTY THAT FRONTS ON WELLAND STREET. 3699 WELLAND STREET IS ALSO A DOUBLE WIDE LOT BOASTING A DETACHED BUNGALOW W/D9 FT CEILINGS, TWO BEDROOMS, 1 BATHROOMAND CITY SERVICES. THE POSSIBILITIES ARE ENDLESS AS THE PROPERTY FRONTS ON TWO MAIN STREETS IN THE HEART OF THIS CITY CENTRE. (id:60569)
455 Niagara Boulevard
Fort Erie, Ontario
A remarkable property offering breathtaking views of the Niagara River. This expansive 5-bedroom home is perfectly situated on a generous 66 ft x 378 ft lot, providing ample space for both indoor and outdoor living. With its prime location along the riverfront, this home combines tranquility with convenience. Step onto the charming covered porch and enjoy uninterrupted views of the rivera perfect spot for morning coffee or evening relaxation. Inside, the home features a large eat-in kitchen that is perfect for family gatherings or casual meals. The kitchen offers plenty of space to cook and entertain, with some updated flooring adding a touch of modern comfort. The second floor offers an upper recreation room, an ideal space for a play area, home office, or media room, catering to a variety of lifestyle needs. The five spacious bedrooms provide comfort and flexibility, whether for a growing family or for hosting guests. The bathrooms have also seen some updates, blending functionality with style. For those needing extra storage or hobby space, the property includes a large detached 2-car garage, offering versatility and convenience. The expansive lot provides room for gardening, recreation, or simply enjoying the serene natural surroundings. Whether youre looking for a spacious family home or a peaceful retreat by the river, 463 Niagara Boulevard has something to offer. Dont miss this opportunity to own a piece of waterfront living with endless possibilities. **EXTRAS** Please note! This home has had some minor alterations to accommodate some student living and could be converted back to its original state. (id:60569)
463 Niagara Boulevard
Fort Erie, Ontario
Discover this beautiful and well-maintained 2-storey home boasting spectacular water views along the prestigious Niagara Boulevard. Offering an impressive 3,600 square feet of living space, this property is set on over half an acre of a breathtaking lot, providing ample space for relaxation, recreation, and entertaining. The exterior of the home is a true oasis, featuring an inviting in-ground pool, a convenient pool changing room, and meticulously landscaped gardens that create a serene atmosphere. The 4-car garage provides plenty of parking and storage options, making this property ideal for car enthusiasts or those needing extra space. Step inside to find a thoughtfully designed interior that perfectly balances comfort and style. The main floor features a spacious eat-in kitchen, ideal for hosting family gatherings or enjoying a quiet meal. Adjacent to the kitchen is a warm and welcoming family room, perfect for relaxation or entertaining guests. The home offers four generously sized bedrooms and three well-appointed bathrooms, providing ample space for family and guests. For added leisure, the finished third-level games room provides an excellent space for entertainment or could be transformed into a hobby room or home office. With its versatile floor plan and abundant natural light, this home effortlessly caters to modern living needs. This remarkable property is a true gem on Niagara Boulevard, blending elegance, comfort, and an enviable location. **EXTRAS** Please note! The room sizes reflect the original floor plan - this home has had some minor alterations to accommodate some student living and could be converted back to its original state. (id:60569)
472 Gage Street
Niagara-On-The-Lake, Ontario
THE MOST PRESTIGIOUS HOME IN NIAGARA ON THE LAKE, this spectacular family estate in Old Towne, (featured in Canadian House and Home) has over 15,000 sq ft of living space. On nearly an acre of land just steps to the lake, this gorgeous residence manifests timeless elegance and warmth inside and out. Custom designed with exquisite attention to detail, it is both an entertainer's dream and true family home. The main floor features an office, formal living room with a fireplace and walkouts, dining room with bay window and fireplace, magnificent panelled games room with wet bar and fireplace. The chef's kitchen has a large island, Miele appliances & walkouts to a four season sunporch, custom greenhouse and conservatory, leading to outdoor fireplace, manicured gardens, lighted stone pathways and iron gates, all very private. Upstairs, a stunning large mahogany panelled office has a fireplace and a private two piece. The luxurious primary suite has a sitting room, sunroom, panelled walk in closet and six piece ensuite. All five bedrooms include ensuites. Enjoy the professional level oversized fitness room and convenient second floor laundry. The lower level has a craft room with built in cabinetry, family room and a 1000 bottle custom wine cellar. One spectacular feature of this home is the indoor pool house with an 18'x40' salt water pool enclosed in imported Jerusalem limestone, copper roof and skylights, hot tub, his/her change rooms each with a three piece bath, speakers, wet bar, fridge, dishwasher, mahogany windows and doors opening to the garden and patio. The 40'x80' rink easily converts to a paddle ball court for seasonal use. The brick Field House has a change room, three piece bath and upstairs studio. Enjoy the heated four car garage with two sinks and floor drains. The home features extensive A/C systems, multiple LED screens, smart home lighting and sound, TV, and cameras. This outstanding property is a jewel in the heart of Ontario Wine Country. (id:60569)
70 Mill Street
Welland, Ontario
Introducing 70 Mill Street. A solid investment property situated on a beautiful 300 foot deep, waterfront lot, on the Welland River. This property is also on a quiet, cul de sac, located conveniently close to all of the downtown amenities, as well as public transit. There are five units in the main residence and a lovely, newly renovated one bedroom unit above the garage. The double garage is also rented. All units in the main residence and separate unit over garage, are currently tenanted as well. Recent updates include new furnace (2021), electric panel upgrade (2022), fully renovated unit above garage (2024). Fire inspection completed 2024. If you are looking to broaden your real estate portfolio, this is the perfect place to start! (id:60569)
85 Autumn Circle
Halton Hills, Ontario
One of a kind! This custom home designed by David Small has 7000 sqft of living space has the perfect balance of elegance & style. Situated in the prestigious Black Creek Estates neighborhood of only 20 estate homes sits on 2 acres of beautiful outdoor space surrounded by walking trails & greenery. Enter into a spacious double height foyer, welcoming living room with oversized windows. A bright large office & cozy conservatory with fireplace & panoramic views. The gourmet kitchen is a culinary haven with Miele built in appliances & a large premium granite Centre island. The stylish cozy family room has soaring 20 foot ceilings, fireplace feature wall & built in shelving. Upstairs, the Primary Bedroom is a spa like retreat. Three other spacious bedrooms with their own ensuites & walk in closets upstairs. A second primary on the main floor is the perfect space for in-laws / guests/nanny. 6car garage & parking space >10 cars on the drive way, Professionally finished basement is an entertainers delight with a W/O entrance, 9ft ceilings, 2nd kitchen, theatre room, gym, bedroom & washroom. There is a sprawling treelined backyard with a salt inground pool with waterfall, outdoor kitchen & firepit. Countless upgrades, see detailed list attached. (id:60569)












