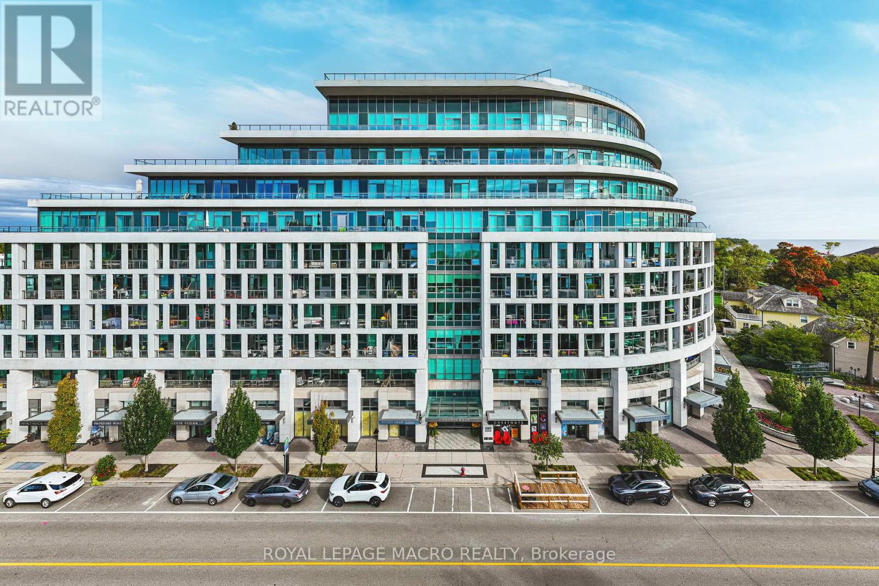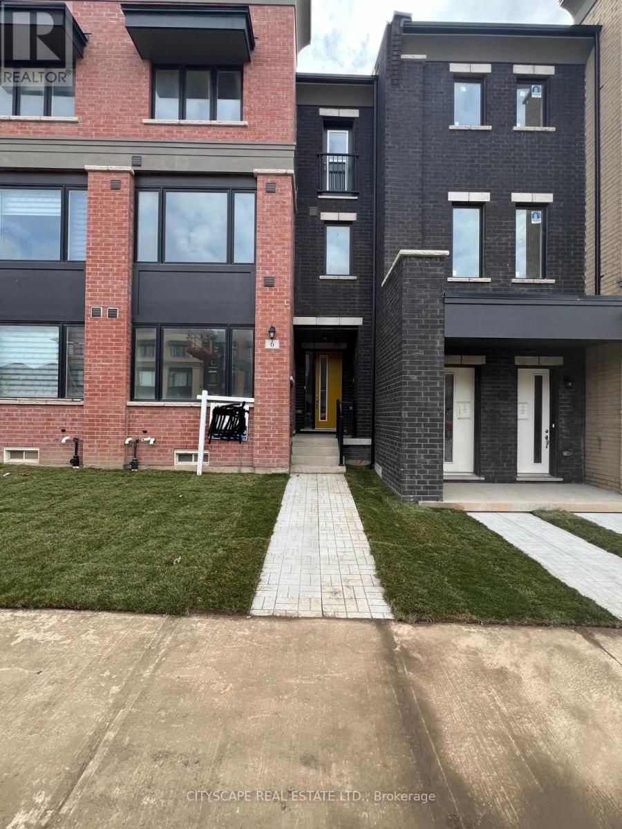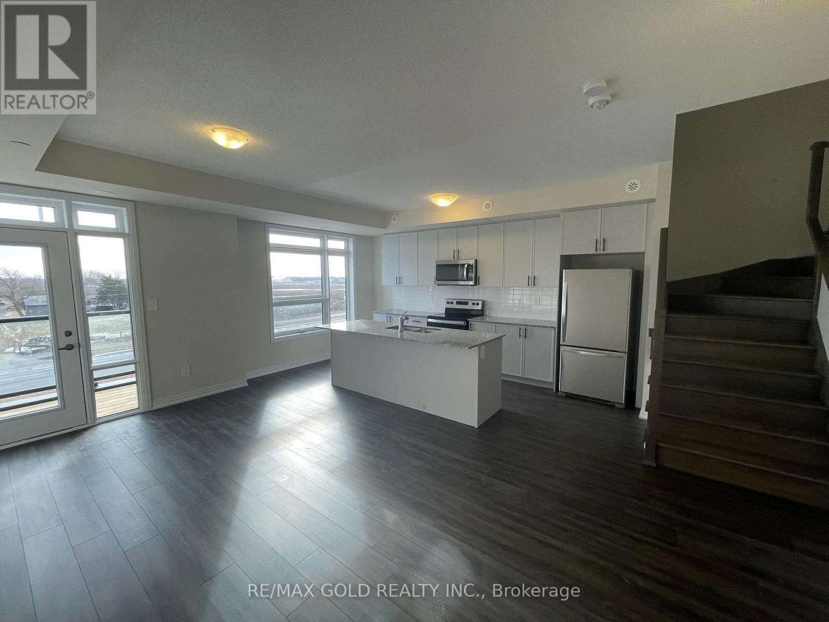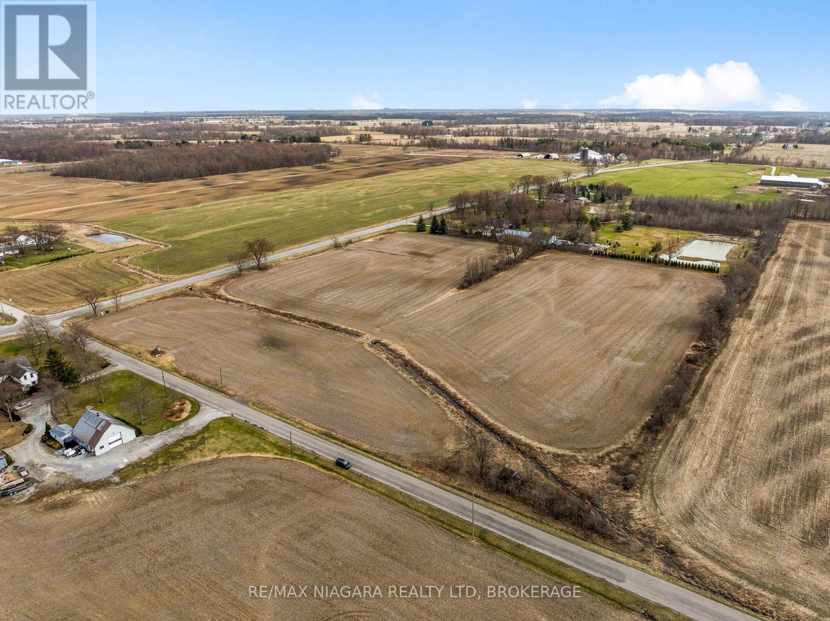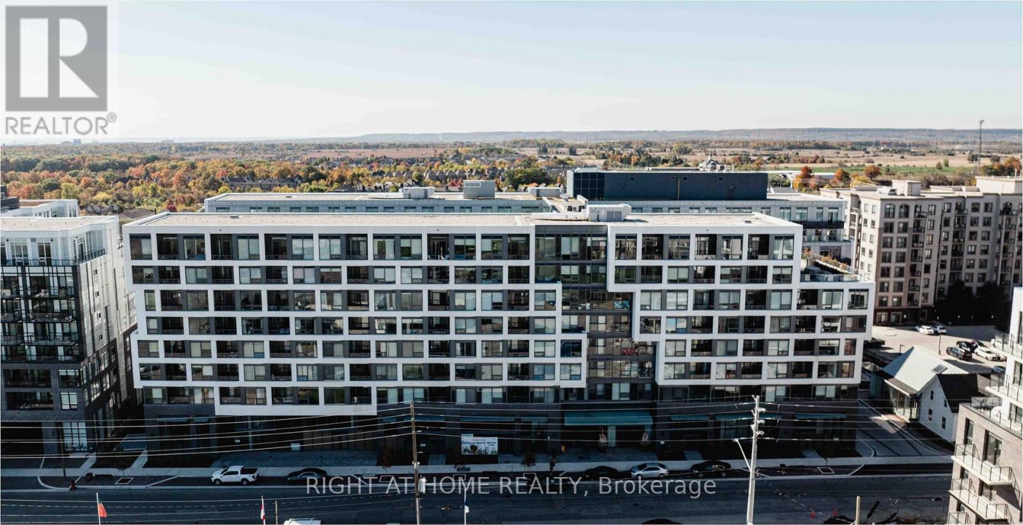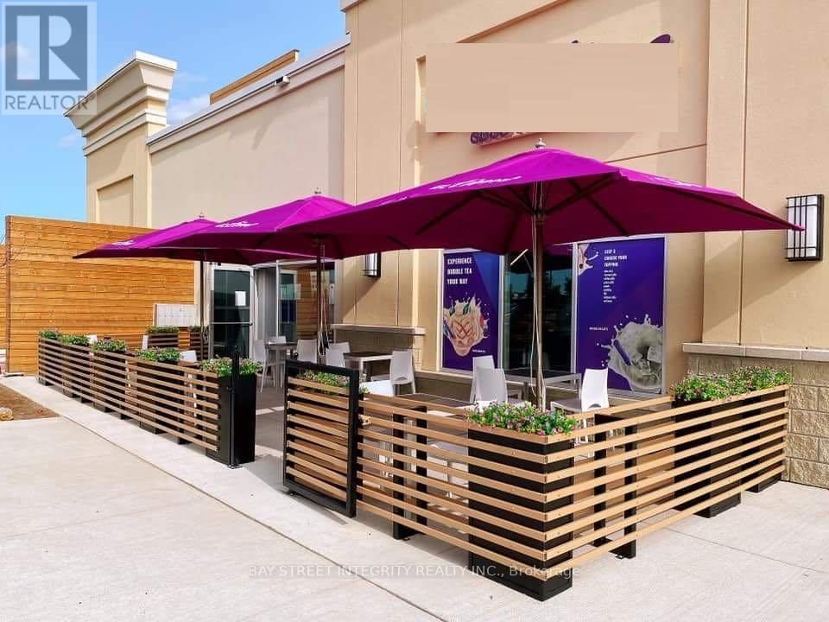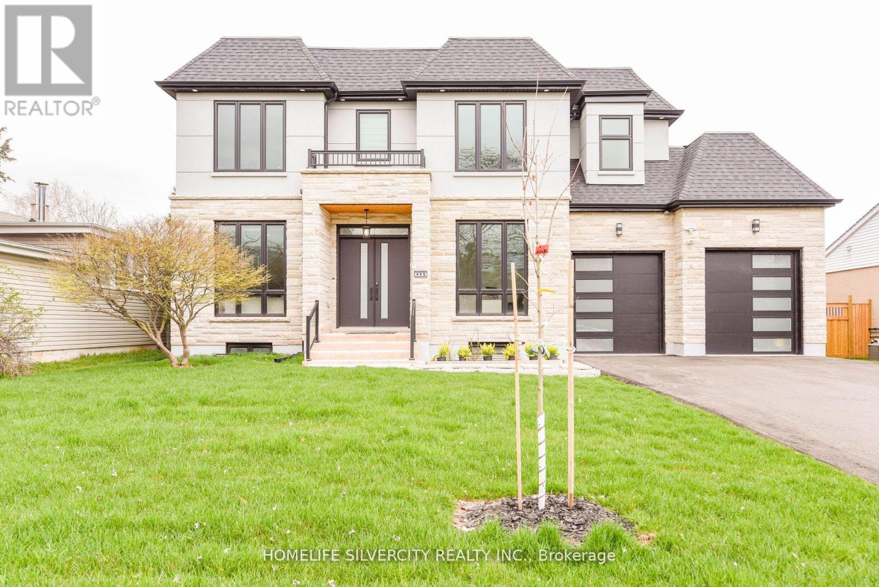503 - 11 Bronte Road
Oakville, Ontario
uxury Waterfront Living at The Shores Suite 503 Welcome to The Shores, where luxury meets lifestyle in the heart of Oakville's stunning waterfront community. This 1-bedroom + den, 2 full bath condo offers approx. 874 sq. ft. of stylish, comfortable living space with a private terrace perfect for enjoying the tranquil surroundings. Suite Highlights: 1 Bedroom + Den: Spacious, ideal for a home office or guest room2 Full Bathrooms: Modern finishes, ensuring convenience and privacy Private Terrace: Your personal outdoor space to relax and unwind Building Amenities: Experience resort-style living with: Library & Theatre Room Guest Suites for visitors Billiards Room Multiple Party Rooms with a full kitchen for hosting Gym & Fitness Rooms to stay active Rooftop Terrace with BBQ area overlooking the lake In-ground Pool & Hot Tub for enjoyment Prime Location: Step outside and discover Oakville's finest dining and boutique shops, all just steps away. Enjoy easy commuter access and walking trails that let you explore the beautiful waterfront. Do you have a boat? The nearby Bronte Harbour Marina has everything you need for your aquatic adventures! This is your opportunity to live the waterfront lifestyle you've always dreamed of at The Shores. Don't miss out on this incredible home in a prestigious location! Some photos have been virtually staged (id:60569)
6 Marvin Avenue
Oakville, Ontario
Nestled in the heart of exclusive area of Oakville work & live townhouse. With its sleek modern design and impeccable attention to detail, this stunning Work & live new freehold townhouse boasts, 2159 Sq Ft total area plus basement, 5 spacious bedrooms (den can be converted into a 5th bed) 4 baths. Gourmet kitchen with quartz countertop, breakfast island & dining area. A spacious great/family room with lot of natural light and cozy fireplace. Ground floor can be used as a bedroom or a business/office with ensuite bath and closet. It has a separate dining room and a large office/den to work from home walk out to huge 200 sq ft terrace, A large living/family room with full window. Third floor has 3 beds including primary bed with ensuite, a walk-in closet, another full washroom and laundry. A large basement with potential of more living space. 4 car spaces in double garage and on driveway. **EXTRAS** Business/office can be set up on ground floor and basement, e.g., accounting, travel agency, clinic, law office & lot of other options. A great potential in residential and business rental. Appliances can be included in the deal. (id:60569)
129 Creek Path Avenue N
Oakville, Ontario
Location! Location! Location! Famous Spectacular Build By National Homes Located In Highly Desirable Lakeshore Woods! 3+1 Bed, 4 Bath Home Backs Onto Forested Ravine W/Walking Trails & Creeks. Fam Rm Addition By Lifestyles By Baron W/Gas Fireplace, 17'9Ft Ceilings. Main Floor Laundry, O/C Liv/Din Rm W/Hardwoods. Kitch Has Granite Surfaces, Ss Appliances, Pot Lights & Glass Door To B/Yard. Fully Finished Lower Level W/3Pc Bath, 4th Bed & Storage. **EXTRAS** Fridge, Stove, Washer/Dryer, Dish Washer, All Electrical Lights And Window Coverings. (id:60569)
414 - 1581 Rose Way
Milton, Ontario
Brand New Luxurious 3 Bedrooms Urban Townhome (1321 Sqft As Per Builder's Floor Plan) And Rooftop Terrace! In Fernbrook Homes Highly Anticipated Urban Townhomes Community. 9-foot ceiling heights on the main floor; luxury Vinyl Flooring; Oak Veneer Stairs; Gas BBQ Connection; Granite Counters; Wood deck flooring provided on all Roof Decks, Subway Tile Backsplash And Much More! One (1) Underground Parking & Locker Included; Near everywhere: The Milton Go Station, Major Highways, Milton District Hospital, Oakville Trafalgar Hospital, The New Wilfrid Laurier University Campus, Parks & Conservation Areas And So Much More That The Area Provides! (id:60569)
7 - 6000 Main Street W
Milton, Ontario
ARE YOU LOOKING FOR A GREAT BUSINESS WITH INCOME? LOOK NO FURTHER.MODERN GUAC MEXI GRILL IN MILTON IS AVAILABLE! ONE OF CANADA'S FASTEST GROWING FRANCHISES AND BOASTING A GREAT MODEL AND TRAINING PROCEDURE, THIS GREAT OPPORTUNITY TO ACQUIRE 1150 SQFT BUSY LOCATION. LOCATED ON THE TREMAINE RD AND MAIN ST CORNER IN A BUSY PLAZA WITH STARBUCKS, PIZZA HUT AND A D SPOT TO NAME A FEW, AND LOTS OF PARKING. TRAINING TO BE PROVIDED BY HEAD OFFICE AFTER APPROVAL GREAT LEASE RATE OF 4927.01 GROSS RENT INC. TMI WITH 2+5 YEARS OF REMAINING ON THE LEASE. 5 FOOT COMMERCIAL HOOD AND FULLY SET UP WITH ESTABLISHED SALES. FINANCIALS, OTHER DOCUMENTS AND LEASE DOCUMENTS ARE AVAILABLE WITH NDA SIGN OR AN OFFER. (id:60569)
403 - 2490 Old Bronte Road
Oakville, Ontario
Spectacular 2-bedroom, 2-bathroom condo, meticulously maintained and brimming with modern upgrades. Featuring hardwood floors, stainless steel appliances, elegant quartz countertops, and a versatile kitchen island. The spacious walk-in closet adds to the ample storage, ensuring both style and convenience. This unit boasts east-facing exposure and a private balcony that overlooks the courtyard, offering a serene escape right at home. Included with the property is one premium parking space and a secure locker for additional storage. The building itself is rich with lifestyle-enhancing amenities, including a state-of-the-art exercise room, a rooftop terrace with stunning views, media and party rooms, and visitor parking for your guests' convenience. **EXTRAS** Fridge, Stove, Dishwasher, Washer, Dryer (id:60569)
52096 Regional Road 24
Wainfleet, Ontario
Grab your plans and start building. Amazing 12+ acre on the corner of Regional Road 24 and Wilford Road in beautiful Wainfleet Township. There are currently 3 culverts along Regional Road 24 and 2 along Wilford Road. Property is zoned A2 so allows for many uses including a residential dwelling, accessory buildings and agricultural use. Thinking hobby farm...thinking home based business...thinking dream property! Easy access to Q.E.W. and all of the amazing amenities of the Niagara Region including wineries, craft breweries, hiking trails, golf courses, fishing, unique restaurants and boutiques. Be part of the desirable lifestyle of Niagara! (id:60569)
833 - 2450 Old Bronte Road
Oakville, Ontario
Welcome to The Branch Condos, a new condo community Located in a highly sought-after area by Zancor Homes at 2450 Old Bronte Rd., Oakville. This Bright and Spacious, 2 Bedroom 2 Bath Suite features 10' Ceilings. spacious open-concept living and dining area, Modern kitchen features high-end stainless steel appliances, Modern Upgraded built-in Fridge and DW, w/top quality countertops & Backsplash. The primary bedroom boasts an ensuite bathroom w/ glass shower and ample closet space, while the second bedroom offers flexibility for a guest room or home office. bathrooms are upgraded with Glass Shower & sold countertops, contemporary fixtures and finishes. Amenities include 24 hour concierge, indoor pool, sauna, yoga room, party rooms, outdoor bbq's, landscaped courtyard, pet station and many more.Rarely offered! 4 underground parking spots and 3 Lockers included with this unit. **EXTRAS** Bult-in Appliances, upgraded Kitchen cabinets, Sink & Faucet, Surround Sound speakers & Home theater, pot lights, Frameless Glass showers w/marble floor tiles, upgraded trim baseboard, Motorised blinds w/Remote control for all windows (id:60569)
K300c - 217 Hays Boulevard
Oakville, Ontario
Motivated seller and Incredible Opportunity!!! Canada's Largest Bubble Tea Franchise Turnkey Business For Sale. Extremely popular, profitable, and well-established bubble tea shop! The store is Strategically positioned in the Busiest high-end Plaza In Oakville, Uptown core, Walmart & Superstore are the next-door neighbors. Lots of Restaurants, banks & retail also surround the store. Huge parking spots in the Plaza. Franchisor Provides Lots Of Strong Support And Training. GREAT OPPORTUNITY to own your business and be your own boss. Rare Opportunity! Don't miss! **Please Do Not Talk To Employees About The Sale** **EXTRAS** The landlord built this new building for the stores, which has plenty of storage space and an outdoor patio of approximately 500 sqft. Well-trained employees. **Please Do Not Talk To Staff About The Sale** (id:60569)
455 Samford Place
Oakville, Ontario
Welcome to 455 Samford Place, a spacious custom home built on a 65 ft by 115 ft lot with 4400 square ft of living space and nested in charming southwest Oakville. The property is old around one year, features a limestone and stucco exterior, a large driveway, 2 garage doors at the front and a 3rd garage door leading to the backyard. Upon entering the home, you will be greeted by an open-concept main level with 10-foot ceilings, natural light through the huge windows and beautiful paneling and crown Moulding on the walls. Moving onto the kitchen, which features a large island topped with quartz and pendant lights. The kitchen also features a 60-inch (30 each) fridge and freezer, a 36-inch range, microwave, oven and dishwasher all from Thermador and a beverage fridge. There is also a small spice kitchen in the garage. Moreover, the family room has a 10 ft x 5 ft full porcelain tile as the centerpiece with a fireplace inside of it as well as double French doors to the backyard. The elegant wood staircase which leads to the upper level, includes a skylight and wall paneling that continues into the upper hallway, where you'll find four spacious bedrooms, each with its own ensuite bathroom and walk-in/built-in closet. The master bedroom has a feature wall, a washroom with a double sink walnut vanities and beautiful large full porcelain floor and wall tiles. Lastly, the basement is open and can be used very flexibly. It also includes a recreation room, an extra laundry room, a bar with a fridge, wine rack, dishwasher, sink and space for a beverage cooler, not to forget the stairway leading straight outside into the backyard. (id:60569)
2453 Village Common
Oakville, Ontario
Gorgeous Executive Townhouse, Stunning 166 ft Deep Lot Backing On To Fourteen Mile Creek & Surrounded By Lush Greenery In Oakville's Sought After Bronte Creek Community. 3 Bedroom + Office Space And 3 1/2 Bathroom W/ 2 Fireplaces. Loaded With Upgrades, Main Floor Dark Hardwood, Oak Stairs With Iron Picket Railings, 9Ft Smooth Ceiling, Pot Lights, Granite Counter Tops In Kitchen With S/S Appliances, Center Island. Eat In Kitchen , Open Concept Living/Dining Room With A Separate Family Room. Luxurious Master Bedroom With Double Sided Fireplace, Walk-In-Closet, 5 Piece With Soaker Tub And Glass Enclosed Shower. 2nd Floor Office Space, Silhouette Window Coverings, Upgraded Light Fixtures, Partially Finished Basement With 2 Staircases, 4 Pcs Bath And Bright Recreation Room Perfect for A Home Theatre, Lots Of Storage. Washer (2023), Close to Oakville Hospital, Major Highways, Kilometers of Trails and Easy Access to Local Amenities. A Beautiful Family and Lovely Home You Don't Want To Miss!! (id:60569)
9153 Eighth Line
Halton Hills, Ontario
Step inside this breathtaking custom built bungalow that offers elegance and spacious living throughout, conceived for capacity and versatility. This meticulously designed home exudes picture perfect living at every turn, ideal for growing or multi-generational families! As you step inside, Warm hardwood floors guide you through a thoughtfully designed main level with a formal living and dining room, boasting large windows and crown moulding. The impressive eat in kitchen is awaiting culinary creativity with its custom cabinetry and granite countertops. Off the kitchen, double French doors will lead you to your expansive composite deck, overlooking your serene backyard. The large primary bedroom takes your breath away as you walk through the double doors to reveal large windows, a walk-in closet and a stunning ensuite retreat equipped with a double vanity, large soaker tub and floor to ceiling glass shower. Down the hall you will find an additional 4-piece bathroom and 2 additional bedrooms. Through the convenient main floor laundry room, you will find the second wing of the main floor that offers a fully separate living space with its own kitchenette, bedroom, bathroom and living quarters, complimented by its own separate entrance. Downstairs, the fully finished basement extends the living space with an additional bedroom, a full 3-piece bath, rec room, another full kitchen, loads of storage and its own walk-up private entrance! This beautiful home sits on over an acre size lot with no rear neighbours and a realm of possibilities with its ample amount of green space. Taxes estimated as per city's website. Property is being sold under Power of Sale, sold as is, where is. Seller does not warranty any aspects of property, including to and not limited to: sizes, taxes or condition. (id:60569)

