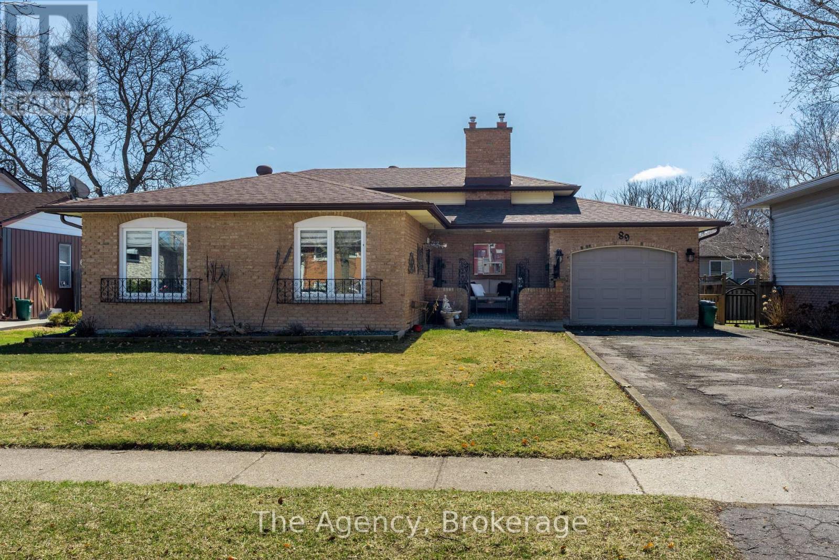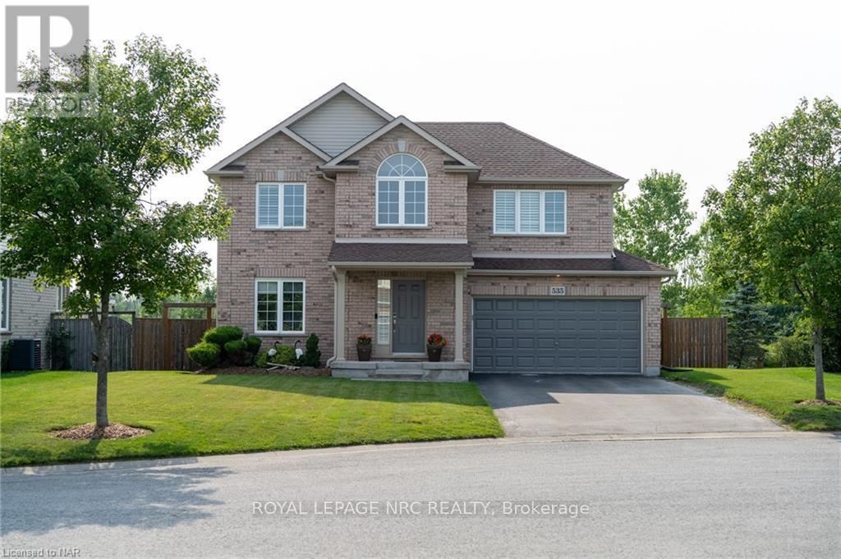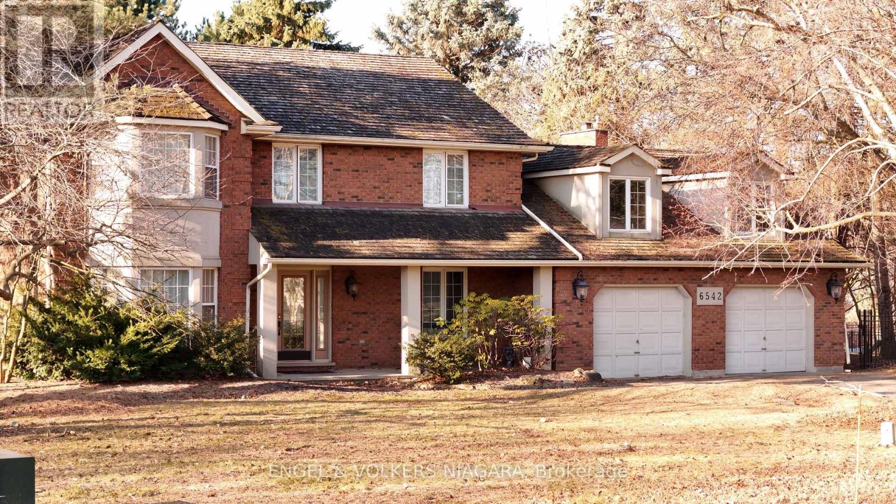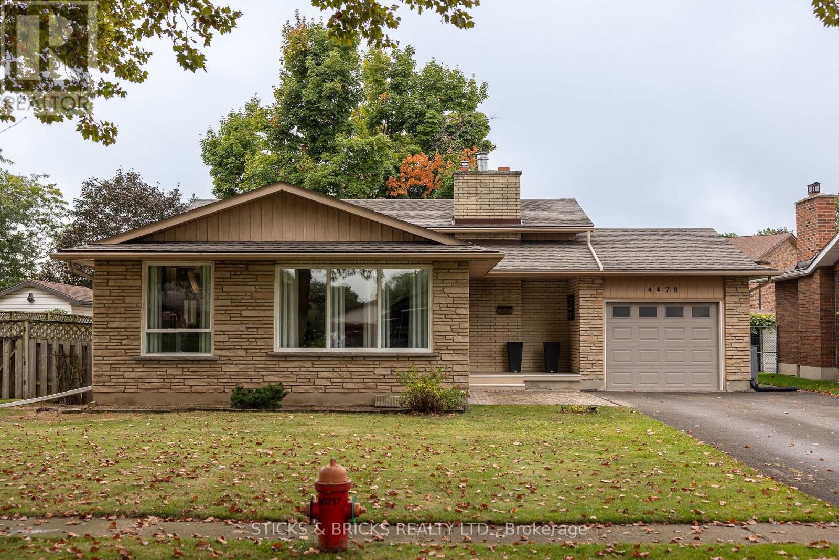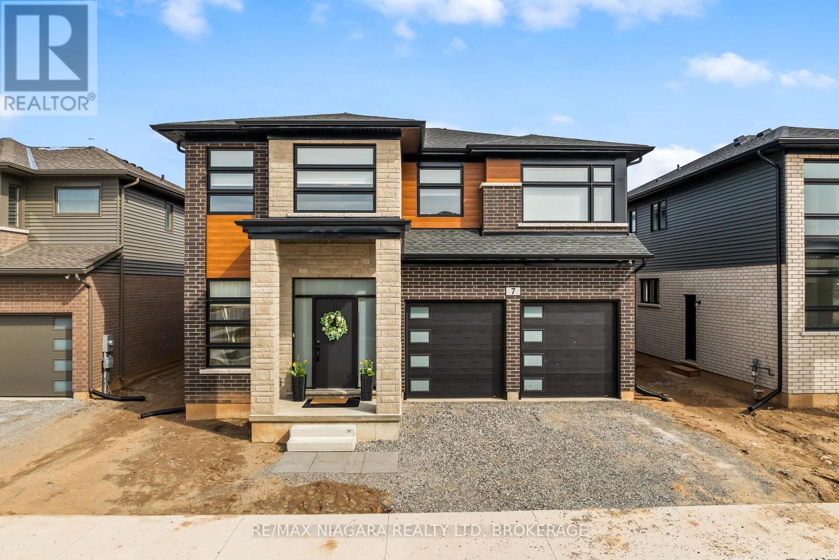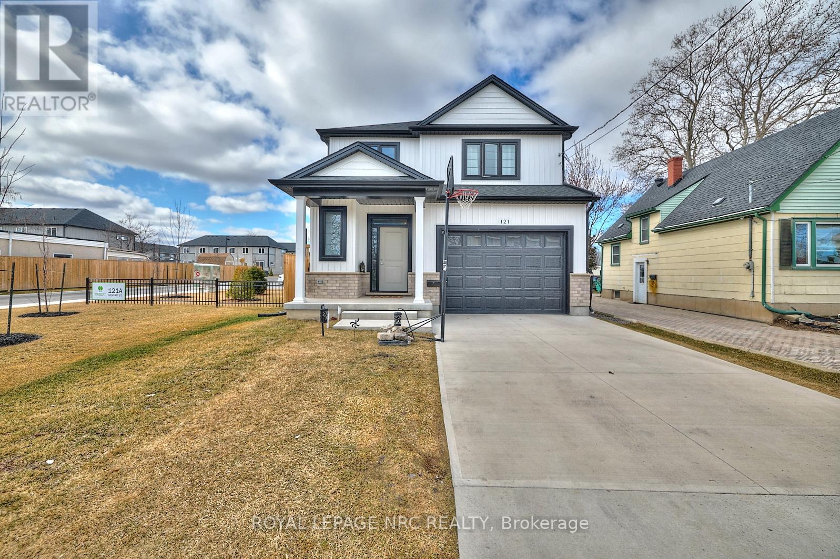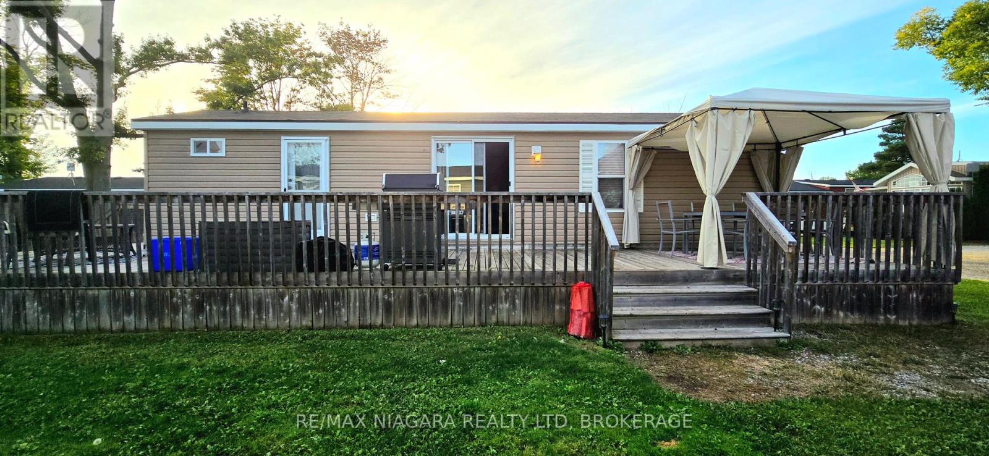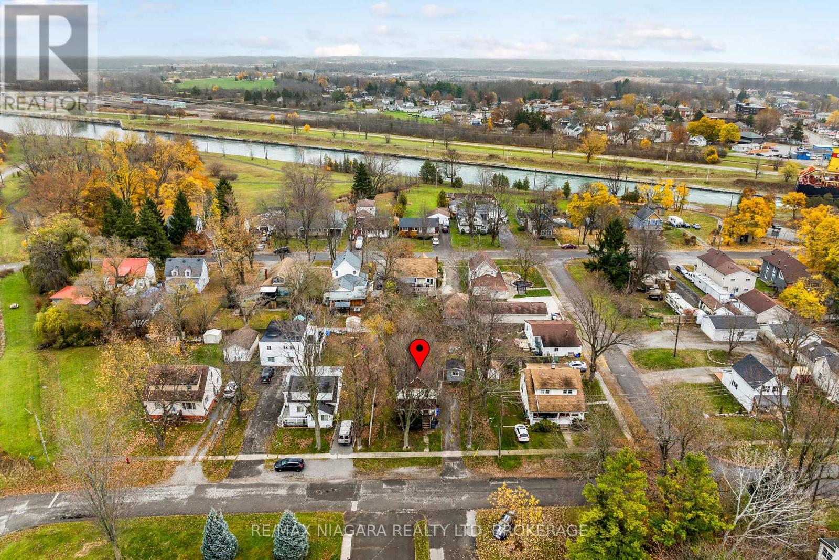89 Endicott Terrace
Welland, Ontario
Discover your dream home at 89 Endicott Terrace in Welland. Step into this delightful four-level backsplit, offering spacious and versatile living in one of the most desirable neighbourhoods in Welland. The main floor welcomes you with an open concept main floor layout with a large family room, dining room, kitchen, and breakfast area. A few steps up, you'll find three spacious bedrooms and a 4pc bath and laundry. The lower level boasts a large family room with a gas fireplace, wet bar, 3pc bath, and a walkout to an expansive sunroom with a separate entrance. The basement is a newly finished in-law suite, showcasing a living/kitchen area, along with a sizeable bedroom, a 3pc bath with laundry space. Ample storage and laundry facilities enhance the convenience of this beautifully appointed home. Don't miss the chance to make 89 Endicott Terrace your forever home. (id:60569)
V/l Montrose Road
Niagara Falls, Ontario
Amazing investment opportunity in the Niagara Region this 9.9-acre parcel is situated within the urban boundary, just moments from the New South Niagara Hospital, Grand Niagara Golf Course, and upcoming subdivisions. Featuring 293 feet of frontage along Montrose Road and excellent exposure, this prime location offers immense potential for future residential or commercial use. Currently zoned Rural Agricultural, the property is included in the proposed urban boundary expansion, presenting an opportunity for rezoning. With its proximity to key amenities, growing infrastructure, and increasing demand for development in the area, this land is a rare find for investors and developers looking to capitalize on the regions rapid growth. (id:60569)
535 Carrie Avenue
Fort Erie, Ontario
Built in 2011, this stunning 2-storey home offers approximately 2500 square feet of finished living space, combining modern elegance with practical family living. Situated in the coveted Carrie Avenue, a kid-friendly cul-de-sac just minutes from downtown Ridgeway, this property presents an ideal location for enjoying the best of both worlds: a serene neighborhood and easy access to all amenities. Step inside the main floor to discover a warm and welcoming ambiance. Hardwood flooring throughout adds a touch of sophistication, while the gas fireplace creates a cozy focal point in the living area. The recently designed open-concept kitchen features a stylish island and bright open and airy. The adjacent sliding doors lead to your own private oasis - a fully fenced backyard with an enticing 16'x32' heated, ionized pool, perfect for making memories and hosting gatherings. The upper level is thoughtfully designed to cater to your family's needs. The primary suite boasts a 4-piece bath and a convenient walk-in closet. Two additional well-appointed bedrooms and another 4-piece bath complete the sleeping quarters, offering ample space for rest and relaxation. The fully finished basement provides even more versatility and space. A spacious rec room invites you to create your entertainment haven, while a 3-piece bath and a fourth bedroom offer convenience and privacy for guests or growing teenagers. Beyond its captivating features, this home's location is unbeatable. There are no rear neighbours! With easy access to the QEW and Peace Bridge, commuting is a breeze. Plus, you'll be within a short distance to a variety of shops, restaurants, and local attractions, making it an ideal location for active, modern families. Don't miss the chance to make this house your forever home. Embrace the lifestyle of comfort, elegance, and convenience today! (id:60569)
6542 January Drive
Niagara Falls, Ontario
Nestled in the highly sought-after Calaguiro Estates in the tranquil north end of Niagara Falls, this 4+ bedroom family home at 6542 January Drive is the epitome of spacious and comfort. Boasting a large lot with no rear neighbours, this property offers both privacy and an expansive outdoor space for your family's enjoyment. This house, perfect for growing families, features 3.5 bathrooms, including a master retreat complete with a en-suite bathroom and a walk-in closet designed for ultimate relaxation and convenience. The heart of the home is the generous kitchen with a delightful breakfast area overlooking the verdant back yard. It's the ideal spot for morning gatherings before the day begins. The property's welcoming foyer opens up to a formal dining room, ready to host your special occasions. There's also a versatile den or office space to accommodate work or study from home. Spend quality time with loved ones in the family room, where the warmth of the wood-burning fireplace creates a cozy and inviting atmosphere. A double car garage and ample parking space for up to six vehicles ensure convenience for all members of the household. Additionally, the finished basement, with its separate entrance, bedroom, recreational room, and washroom, provides an excellent opportunity for a nanny suite or an entertainment haven. (id:60569)
186 - 17 Old Pine Trail
St. Catharines, Ontario
Great north end location. Close to shopping, restaurants and schools. Quick access to the QEW and the Fairview Mall. Two storey condo townhouse with green area backyard. Unfinished basement ready to upgrade. Furnace new within last 5 years. Live in, or have as a strong investment property. Current long term tenant is leaving March 31st, was paying $1055+utilities - potential to reach market rent with new tenant as an investment. Condo fees $412.14/mo, includes water, on-site property management, garbage, snow removal, and common areas. Quick closing available! (id:60569)
4479 Mitchell Avenue
Niagara Falls, Ontario
Beautiful North End Niagara Falls Solid Brick Backsplit with attached single car garage! Main Floor opened up for a spacious and inviting entertaining space with large kitchen island, Quartz countertops, and all new kitchen cabinets. Modern and Bright with pot lights throughout main floor and large windows. The upper level features 3 bedrooms, lots of storage in the hallway, and a 4 pc bath. Lower level includes a large rec room, gas fireplace, 3pc bath and 4th bedroom. Separate walk out to rear yard for easy convenience AND IN LAW POTENTIAL! Laundry and more storage space in the fourth level! Updates include: full main floor renovation, new kitchen, island, and counters, flooring, updated electrical, new doors and trim all in 2022. Spacious, fully fenced yard with patio and shed. This home has it all and is a must see, move in ready and close to all amenities in Niagara. (id:60569)
7 Samuel Avenue
Pelham, Ontario
Discover the perfect blend of luxury, comfort, and cutting-edge technology in this stunning, newly built home by Mountainview Homes. Located in one of Fonthills most desirable neighborhoods, this exquisite residence offers over $100,000 in premium upgrades and delivers style and functionality at every turn.Step inside and be instantly impressed by the 10-foot ceilings, 8-foot doors, and larger windows that flood the home with natural light. The spacious great room features elegant coffered ceilings and a cozy electric fireplace, creating an inviting space to relax or entertain.The chef-inspired kitchen is the heart of the home, boasting a massive 8-foot island, quartz countertops, extended upper cabinetry, pot and pan drawers, and a high-end hood and vent system. A larger 8'x8' sliding patio door connects the indoors to your outdoor space, perfect for hosting or enjoying quiet evenings.The main floor features luxury vinyl flooring throughout, including the kitchen, powder room, and oversized mudroom. The upgraded staircase with luxury vinyl treads and iron spindles adds a touch of elegance.Upstairs, the primary suite is a true retreat, featuring an oversized walk-in closet with pocket doors, and a spa-like ensuite with a standalone tub and oversized glass shower. A second bedroom with its own ensuite, plus a Jack and Jill bathroom shared by bedrooms three and four, ensures comfort and privacy for the whole family.This home is also fully equipped with a Dell Smart Home System, including outdoor cameras, smart lighting, auto locks, thermostats, and a security alarm all easily controlled from a single app. Additional features include wired Wi-Fi extenders throughout, motorized roller shades on all windows, and pre-wiring for motorized blinds. The basement includes a 3-piece rough-in, offering endless potential for future customization.This is more than a home, its a lifestyle upgrade. (id:60569)
121 Moffatt Street
St. Catharines, Ontario
WELCOME TO THIS STUNNING AND IMMACULATE TWO-STOREY HOME CONSTRUCTED BY A LOCAL REPUTABLE BUILDER IN 2023. With above grade square footage at 1494 and 9 foot ceilings on the main level, this home spills in with an abundance of natural light and feels spacious with an open concept floor plan. ENJOY THE SEPARATE ENTRANCE TO LOWER LEVEL WHICH CAN BE BUILT AS AN IN-LAW SUITE OR ACCESSARY APARTMENT FOR EXTRAN INCOME $$! This majestic and modern home sits on a corner lot with a large fenced yard, a beautiful double concrete drive and 1.5 car garage with inside access. The main level welcomes you into a bright, open-concept space, with grand 9 foot ceilings, a gorgeous living/dining/kitchen area with floor-to-ceiling windows, luxury vinyl plank flooring, quartz counters, newer appliances and sliding doors that walk out to the fully fenced yard and a powder room. The upper level boasts 3 large bedrooms, with the primary offering a generous size w/walk-in closet and sleek 3 pc En-suite bath w/quartz counter and tiled glass shower. Enjoy the convenience of bedroom-level laundry with extra storage space and the 4 pc main bathroom with tub/shower surround, upgraded cabinets/quartz counter + linen closet. The lower level is full height with separate entrance and ready for you to finish to your liking! Enjoy the quiet neighbourhood with views of the treed space across the street and proximal to the highway, Brock University, shopping, restaurants and parks. Comes with transferable Tarion warranty. (id:60569)
2 Walnut Street
St. Catharines, Ontario
Beautifully done Ground floor Condo, Move in Ready with 2 bedrooms ensuite privilege bath and full ensuite laundry room, with lots of storage. storage locker and parking space included. Primary bedroom has walk in closet. Large kitchen opens to dining and living room. Close to all amenities while located on a quiet street and close to transit and highway access. (id:60569)
359 - 1501 Line 8 Road
Niagara-On-The-Lake, Ontario
Open May 1st to October 31st, Vine Ridge Resort offers so much entertainment and relaxation for the entire family. This cute cottage is being offered fully furnished and boasts three bedrooms and one bathroom and even has a large wrap around deck with a gazebo. The primary bedroom has a queen size bed, a double closet with glass sliding doors and the 2 additional bedrooms have bunk beds. The Resort features a multi-sports court (pickleball, tennis or basketball), playground, a refreshing splash pad and pool and more! This unit would make a lucrative investment opportunity or a relaxing family vacation home! Vine Ridge Resort is nestled in the heart of wine country and is just a short drive to well-known attractions in Niagara Falls, St. Catharines and Buffalo NY. Park fees cover all grounds keeping, hydro, water, and park amenities. Common Element Fee Includes: 1 Year Landscaping, Water, Hydro, Park Amenities. Common Element/Condo Amenities: BBQs Permitted, Concierge, Playground, Pool, Tennis Court, Visitor Parking. Condo Fees Incl: Common Elements, Ground Maintenance/Landscaping, Hydro, Private Garbage Removal, Property Management Fees, Water (id:60569)
249 Mellanby Avenue
Port Colborne, Ontario
This up/down duplex is a great investment opportunity. Located on a spacious 66' x 132' lot, its within walking distance of Main Streets shops, restaurants, and amenities, as well as Lock 8 Park and the canal. Each unit has separate gas and hydro meters.The main-level unit is 750 sq. ft. with two bedrooms, while the upper-level unit is 455 sq. ft. with one bedroom, plenty of natural light, and a natural gas fireplace. A solid income property in a convenient location. (id:60569)

