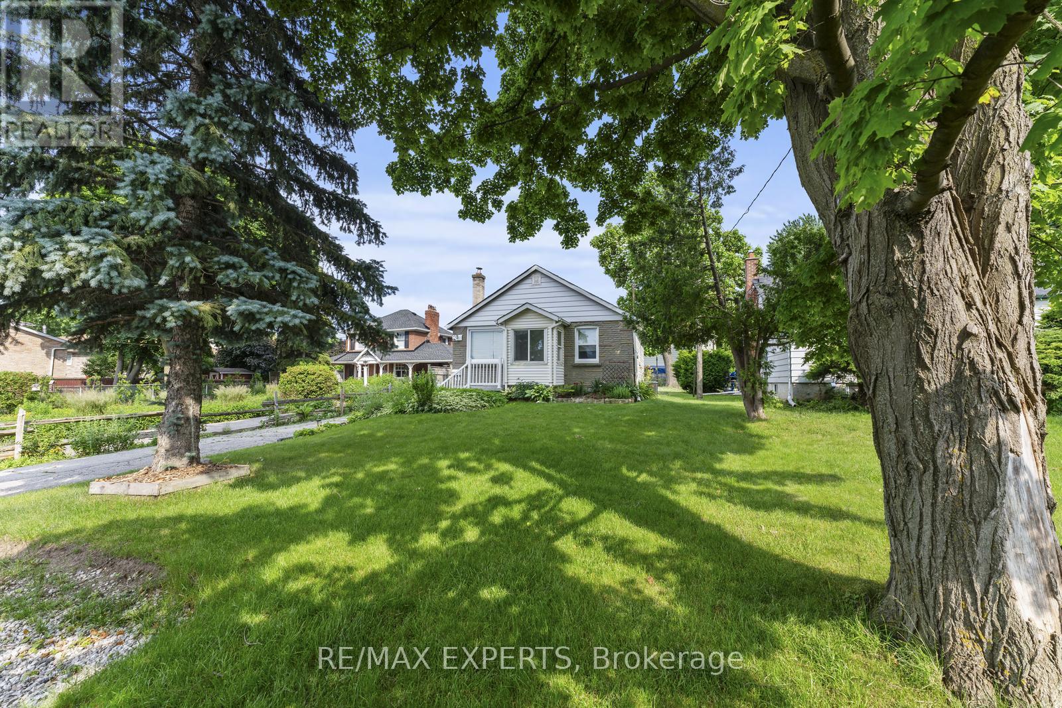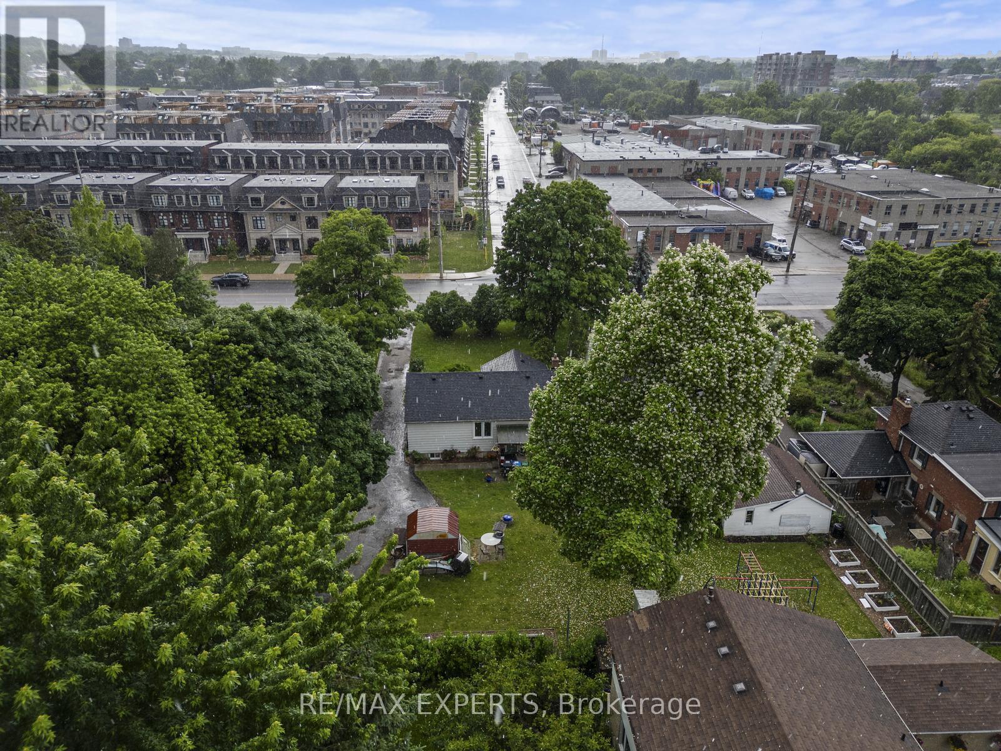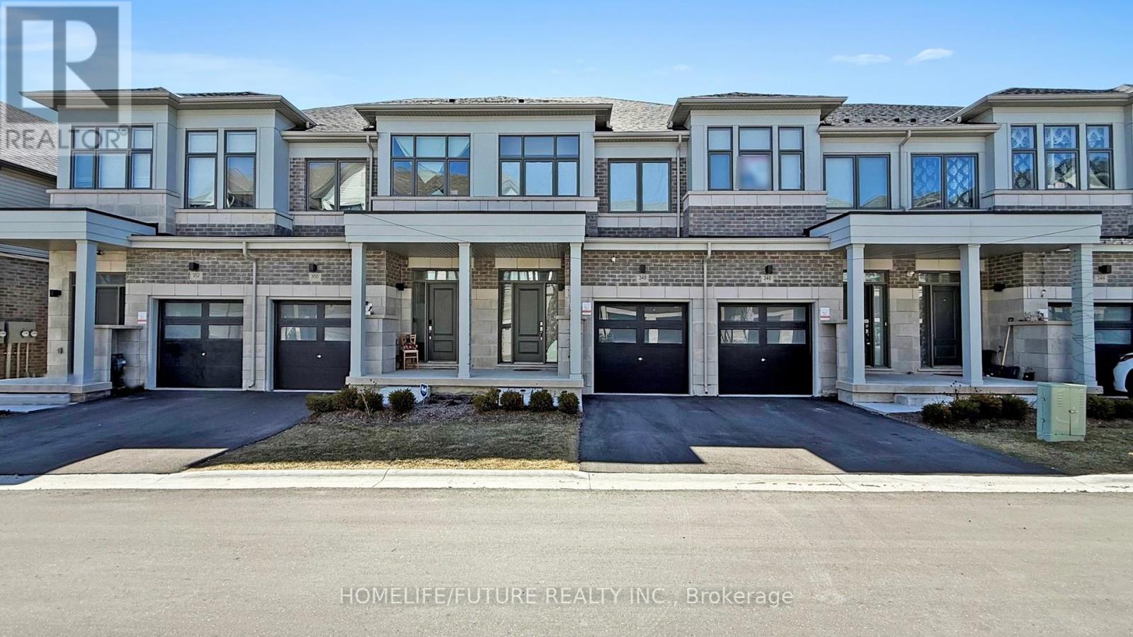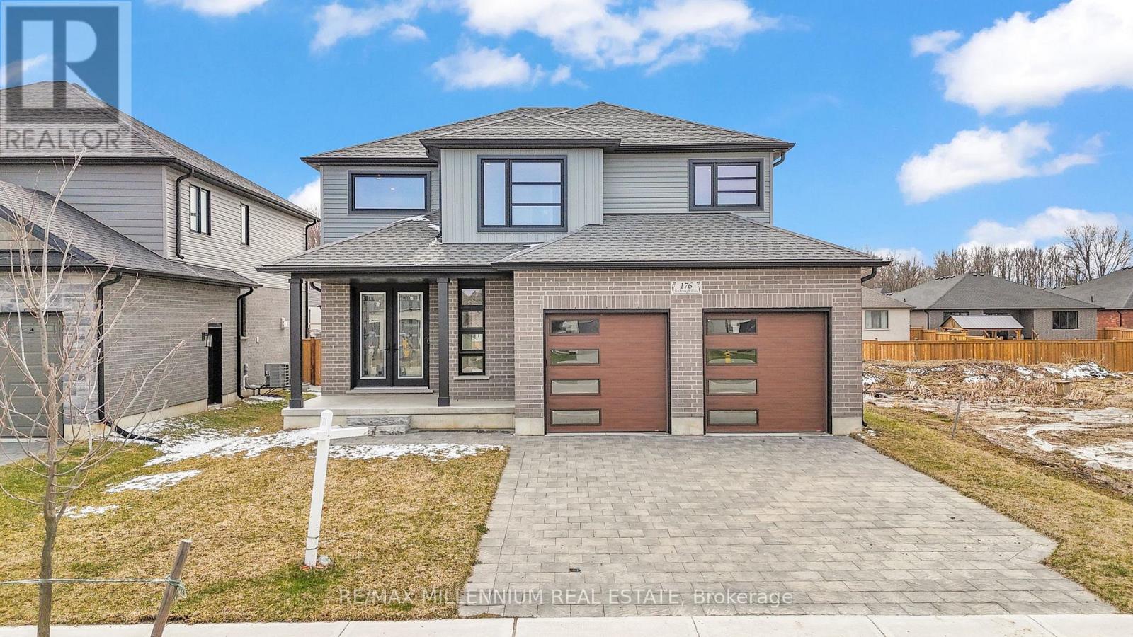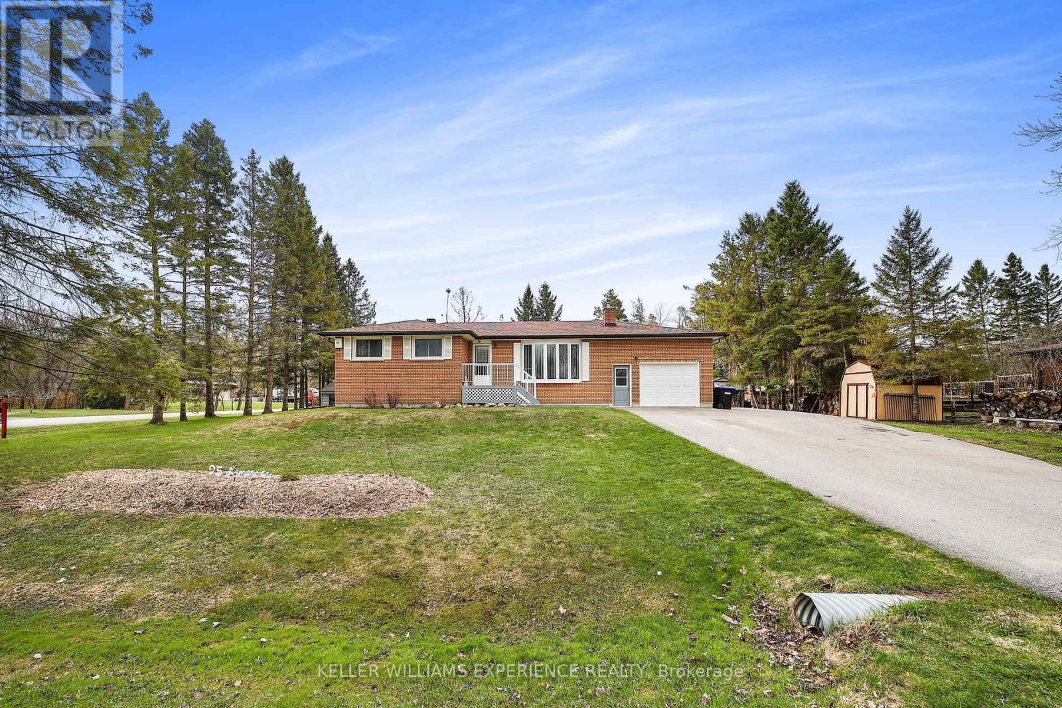69 Thomas Street
Mississauga, Ontario
**Prime Development Opportunity in the Heart of Streetsville!** This is a rare and exceptional opportunity to invest in an underutilized prime piece of real estate, perfectly situated in a highly desirable location. The property's proximity to the Streetsville GO Station, places this property within one of Mississauga's major transit areas, where increased building density may actively be encouraged. With a lot size of 45 ft by 171 ft, this site is a developer's dream, offering outstanding potential for a new development project aligned with the Province's mandate for increased affordable housing to address evolving housing demands. Additionally, 71 Thomas Street & 75 Thomas Street are available for purchase either separately or together with this, creating a unique opportunity for developers, with a combined site area of just over 1 ACRE. Positioned mere steps from the Streetsville GO Station and Downtown Streetsville, this site provides unparalleled convenience and connectivity. The area has experienced significant development, with numerous projects emerging, including directly across the street at 66 & 64 Thomas Street. This premier location ensures exceptional visibility and accessibility, making it an ideal choice for residential, commercial, or mixed-use development. This is an extraordinary investment opportunity in a highly coveted area. **EXTRAS** Adjacent properties are also available for purchase, offering over 1 ACRE of PRIME LAND for development. (id:60569)
75 Thomas Street
Mississauga, Ontario
**Prime Development Opportunity in the Heart of Streetsville!** This is a rare and exceptional opportunity to invest in an underutilized prime piece of real estate, perfectly situated in a highly desirable location. The property's proximity to the Streetsville GO Station, places this property within one of Mississauga's major transit areas, where increased building density may be actively encouraged. With a lot size of 61 ft by 171 ft, and 86 ft. wide in the rear, this site is a developer's dream, offering outstanding potential for a new development project aligned with the Province's mandate for increased affordable housing to address evolving housing demands. Additionally, 69 Thomas Street & 71 Thomas Street are available for purchase either separately or together with this, creating a unique opportunity for developers, with a combined site area of just over 1 ACRE. Positioned mere steps from the Streetsville GO Station and Downtown Streetsville, this site provides unparalleled convenience and connectivity. The area has experienced significant development, with numerous projects emerging, including directly across the street at 66 & 64 Thomas Street. This premier location ensures exceptional visibility and accessibility, making it an ideal choice for residential, commercial, or mixed-use development. This is an extraordinary investment opportunity in a highly coveted area. **EXTRAS** Adjacent properties are also available for purchase, offering over 1 ACRE of PRIME LAND for development. (id:60569)
71 Thomas Street
Mississauga, Ontario
**Prime Development Opportunity in the Heart of Streetsville!** This is a rare and exceptional opportunity to invest in an underutilized prime piece of real estate, perfectly situated in a highly desirable location. The property's proximity to the Streetsville GO Station, places this property within one of Mississauga's major transit areas, where increased building density may be actively encouraged. With a lot size of 66 ft by 171 ft, this site is a developer's dream, offering outstanding potential for a new development project aligned with the Province's mandate for increased affordable housing to address evolving housing demands. Additionally, 69 Thomas Street & 75 Thomas Street are available for purchase either separately or together with this, creating a unique opportunity for developers, with a combined site area of just over 1 ACRE. Positioned mere steps from the Streetsville GO Station and Downtown Streetsville, this site provides unparalleled convenience and connectivity. The area has experienced significant development, with numerous projects emerging, including directly across the street at 66 & 64 Thomas Street. This premier location ensures exceptional visibility and accessibility, making it an ideal choice for residential, commercial, or mixed-use development. This is an extraordinary investment opportunity in a highly coveted area. **EXTRAS** Adjacent properties are also available for purchase, offering over 1 ACRE of PRIME LAND for development. (id:60569)
10 Santa Anita Court
Brampton, Ontario
Welcome To This Well Maintained 3+1 Bedroom & 3 Washroom Detached Home, Conveniently Located In A High Demand Area, Child Safe CUL-DE-SAC & Family Friendly Neighborhood, Newly Painted, Hardwood, Laminate & Ceramic Floors Through Out The House, Pot Lights In Living Room, Updated Washrooms, Legal 1Br Walk-Up Basement Potential For Additional Income, Newly Replaced Roof(2025), A/C (2001), Furnace (2020), 4 Cars Can Be Parked In The Driveway, Minutes To Public Transit, Schools, Sheridan College, Shopping & Easy Access To Highways 407, 410, 401 (id:60569)
210 - 370 Martha Street
Burlington, Ontario
Are you ready to live in Luxury? Nautique Lakefront Residence is a way of life that combines world class amenities with easy living. This model is the most desired in the building. The best end unit layout featuring 2 Bedrooms with 2 full bathrooms. You will fall in love with the 741 sq.ft sun-drenched space featuring an open concept design with modern kitchen with island, high ceilings with floor to ceiling windows, unobstructed views of the rooftop garden, Bedroom with 4pc. ensuite and walkout to a relaxing spacious Terrace with room for lounge area and dining. The Amenities feel like you are at a high end hotel. Outdoor lap pool surrounded by a grill kitchen and fire pit lounge area, Gym and Yoga studio overlooking the lake, 20th Floor Skylounge with full views of the lake and a party room. For your convenience and safety there is 24HR concierge. 1 Underground spot and 1 Locker. Walk to the lake, Spencer Smith, walking/biking trails, restaurants, sporting, live music and shopping. Burlington Go station nearby. (id:60569)
#31-33 - 470 Chrysler Drive
Brampton, Ontario
Amazing Opportunity to own 3 Commercial Retail Units with Corner Exposure in an established Retail Plaza! Total square footage available is 3800 sq ft but can also be divisible. Ample parking availability. Busy plaza with a mix of tenants including medical clinics, fast food, offices... Good traffic exposure and visibility from Chrysler Drive. Multiple uses possible under zoning SC-408 including; dining room restaurant; convenience restaurant with a drive-through facility, bank, personnel service office, service shop, personal service shop, office, convenience store, custom workshop, health centre and more. Units may be purchased individually or together. Some uses will be restricted based on exclusivity. (id:60569)
348 Okanagan Path
Oshawa, Ontario
This One-Year-Old Townhouse Exudes Modern Luxury, Offering A Spacious And Bright Open Layout That Maximizes The Sense Of Space. With Three Elegantly Designed Bedrooms And Two And A Half Bathrooms, It Ensures Both Comfort And Style. The Contemporary Eat-In Kitchen Is Equipped With A Gas Stove And Stainless Steel Appliances, Perfect For Culinary Enthusiasts. For Added Convenience, The Home Also Features A Laundry Room On The Second Floor. Large Windows Throughout The Townhouse Fill Every Room With An Abundance Of Natural Light, Creating A Warm And Inviting Atmosphere. Ideally Located, This Property Is Close To Public Transit, Highway 401, Ontario Tech University, Durham College, Schools, Parks, A Golf Course, And A Variety Of Shopping Centers. Additionally, It Boasts A 200-Amp Electrical Service, Ensuring That It Meets Modern Power Needs. This Townhouse Offers A Blend Of Luxury, Convenience, And Practicality, Making It The Perfect Place To Call Home. (id:60569)
176 Foxborough Place
Thames Centre, Ontario
Welcome to 176 Foxborough Place, a newly constructed single-family home located in the desirable Foxborough subdivision in Thorndale. Offering over 2,200 sq ft of finished living space, this home features 4 bedrooms, 2.5 bathrooms, and a double car garage, ideal for families seeking both comfort and functionality. The main level boasts an open-concept layout with 9 ft ceilings, engineered hardwood flooring, and a bright, spacious living room complete with an electric fireplace. The modern kitchen is equipped with quartz countertops, stainless steel appliances, and ample cabinetry, perfect for both daily living and entertaining. Upstairs, youll find four generously sized bedrooms, including a well-appointed primary suite with ensuite bath, an additional full bathroom, and a convenient second-floor laundry room. The exterior features a professionally finished paver stone driveway, enhancing the overall curb appeal. Located just 15 minutes from London, this property offers easy access to schools, parks, shopping, and a community centre, making it an excellent choice for families. A must-see home in a growing, family-friendly community. (id:60569)
649 Tull Street
Strathroy-Caradoc, Ontario
Welcome to 649 Tull St, where luxury and convenience converge. This remarkable 2278 Sqft property boasts highly rated schools, a nearby recreation center, and a budget-friendly big box store. With parking for up to 6 cars, a private office, open-concept living, and a main-floor primary bedroom, this home offers both practicality and comfort. Upstairs, find three spacious bedrooms and a well-appointed bathroom. Don't miss this rare opportunity to secure your place in a community where success begins with opportunities like these-where building generational wealth starts at home. Schedule your viewing today! (id:60569)
1412 Carmen Drive
Mississauga, Ontario
*LOCATION- Muskoka Like Secluded Property on a 80ft x 160ft Lot, surrounded by Mature trees & Perennial gardens, **LOCATION- Child Safe Private Road, ***LOCATION-In the Heart of Mineola, minutes to QEW, 427,401 ,Toronto. This meticulously maintained home offers over 4,000 Sq Ft of Living Space. Includes 4+2 bedrooms, Updated Eat-in kitchen with Granite Counter Tops ,Italian Porcelain Floors, Built-in Appliances with a walkout to Paradise. Entertaining is not a problem with a spacious Living ,Dining and Family Room, complimented with Brazilian Hardwood Floors and Fireplaces. The main floor also offers an Office with Brazilian Hardwood and built-in Book Shelves, plus a separate Laundry/Mud Room. The basement offers additional entertaining space with another huge Family Rm complete with Wet bar, Wood Burning Fireplace and Separate bath. Basement : Br 6 3.38 x 2.75, Exercise Rm 3.49 x 2.63. (id:60569)
1102 - 1477 Lakeshore Road
Burlington, Ontario
Experience luxury living in this stunning 2-bedroom, 2 bathroom condo in a premier downtown building, steps from the lake, Spencer Smith Park, and vibrant shopping and dining. Featuring dynamic views of the lake, escarpment, and city, this open-concept home boasts a bright and welcoming. Enjoy rich hardwood flooring, elegant crown moulding, and large windows that flood the space with natural light. The gourmet kitchen, featuring custom cabinetry, stainless steel appliances, an oversized island, and a designated dining area, is perfect for both everyday use and entertaining. Relax by the fireplace or step out onto the private terrace to take in the gorgeous scenery. Condo amenities include a rooftop patio and pool, concierge service, a party room, a gym with a golf simulator, and a steam room. Includes one underground parking spot and one locker. Perfectly situated near downtown restaurants, shops, and waterfront trails, this home offers the best of downtown living in an unbeatable location! (id:60569)
25 Lamers Crescent
Clearview, Ontario
Welcome to 25 Lamers Cres, a stunning bungalow in New Lowell, offering bright, sun-filled living space with an open-concept, carpet-free design. The modern eat-in kitchen features a breakfast bar and two walkouts to the deck, perfect for indoor-outdoor living. A cozy gas fireplace warms the spacious living room, while main-level laundry adds convenience. The main floor boasts three bedrooms, including a primary suite, and two full bathrooms. Notably, the washer, along with the shower and sink in the second main-floor bathroom, are connected to a separate gray water tank. The finished basement impresses with a massive rec room with a gas fireplace, two extra bedrooms, a full bathroom, and ample storage. Outside, enjoy a large private lot with an inground pool, oversized 24ft x 15ft single garage, deck, gas BBQ, and beautifully landscaped yard with mature trees. Located in a great family-friendly neighborhood, just minutes from Stayner, Collingwood, and Angus. (id:60569)

