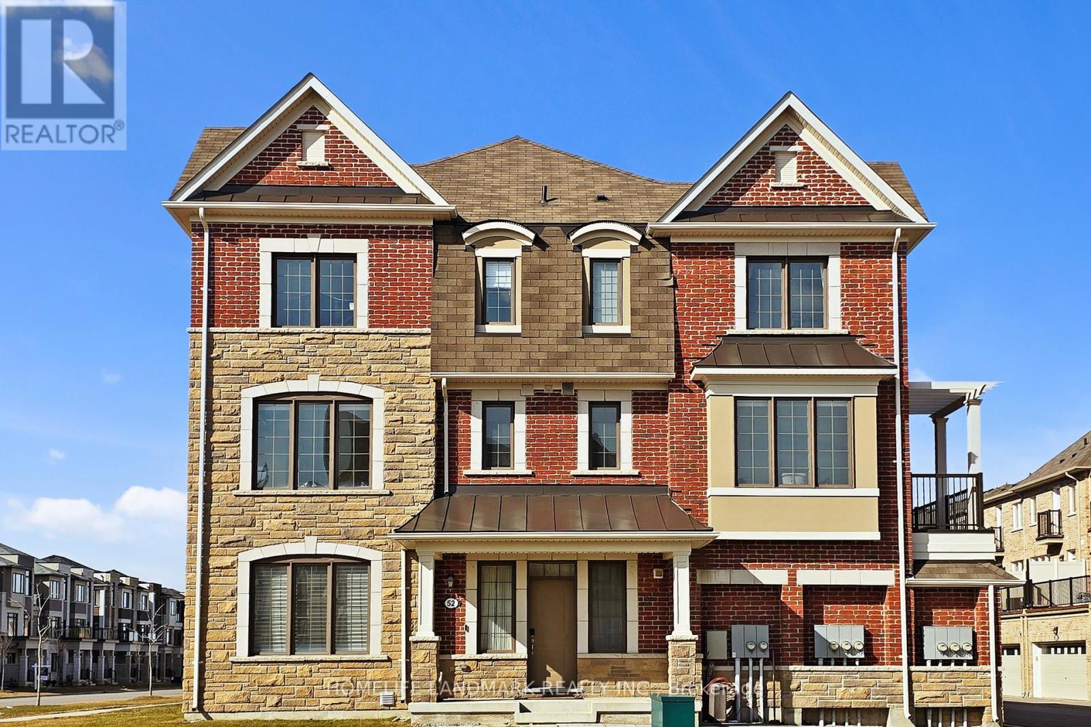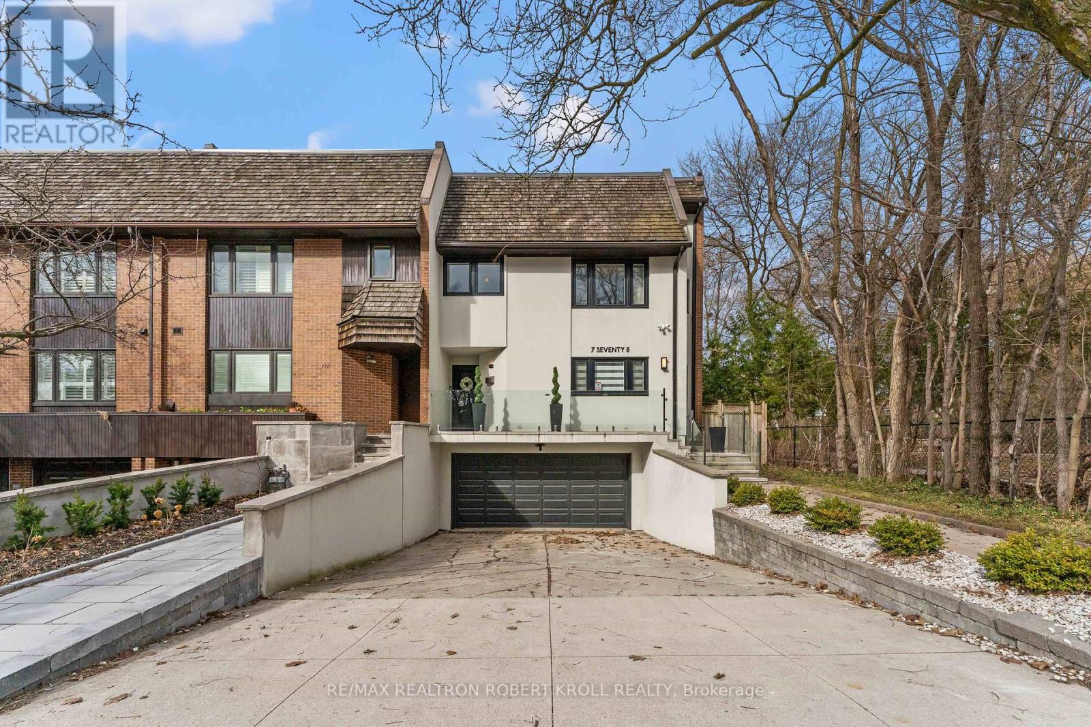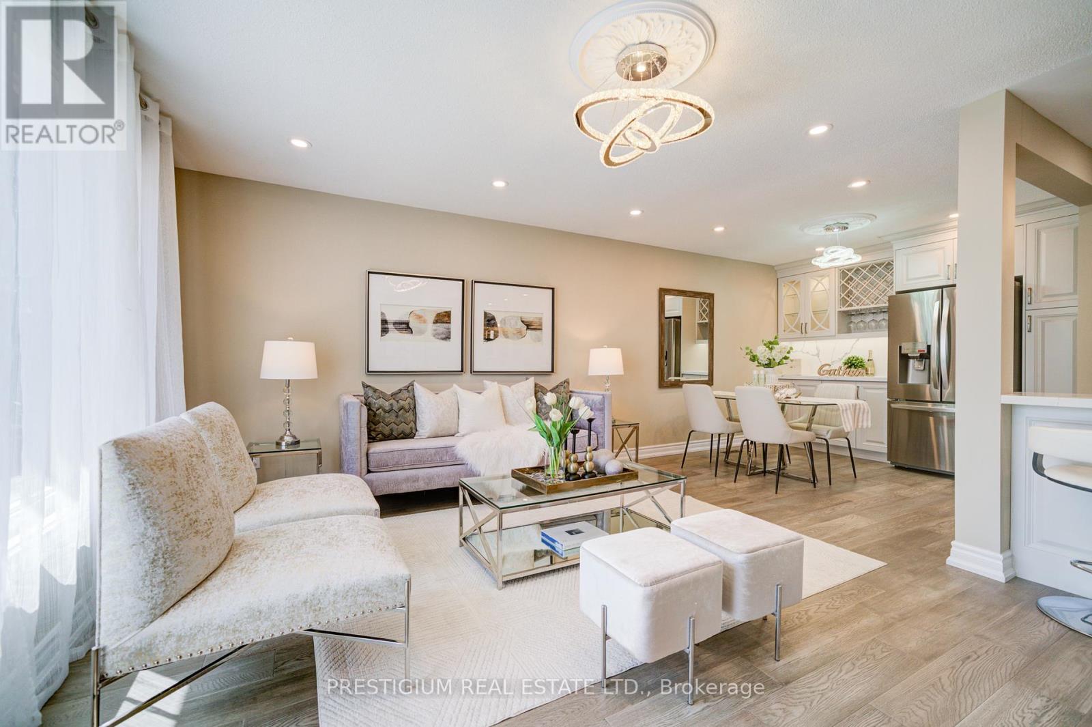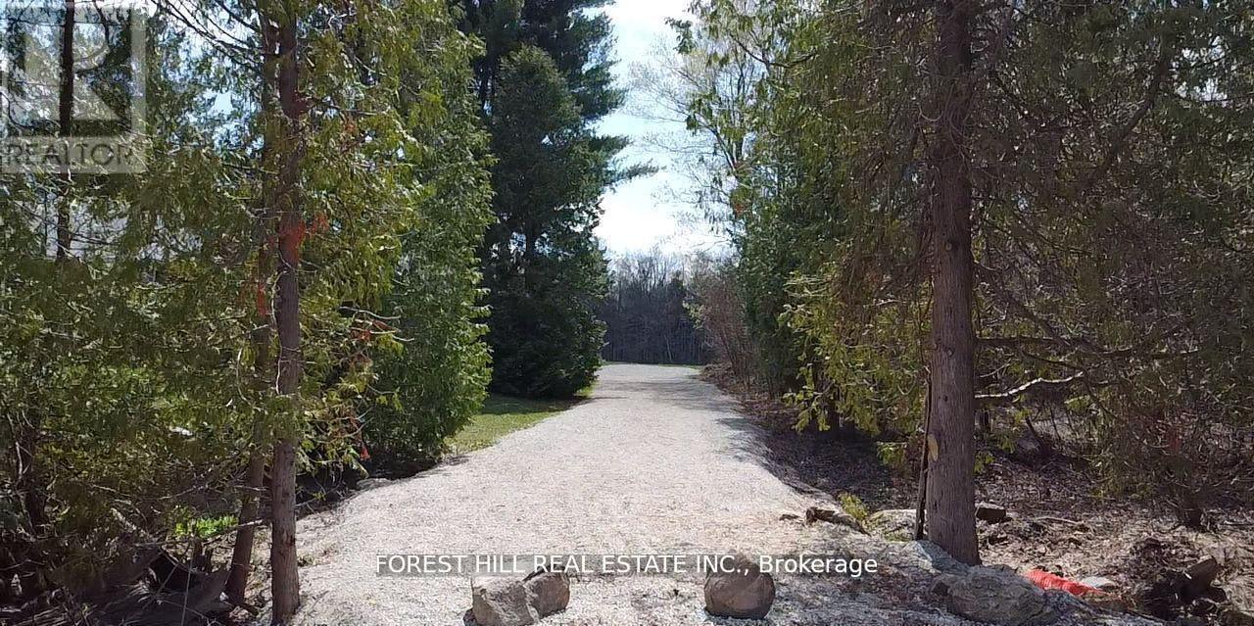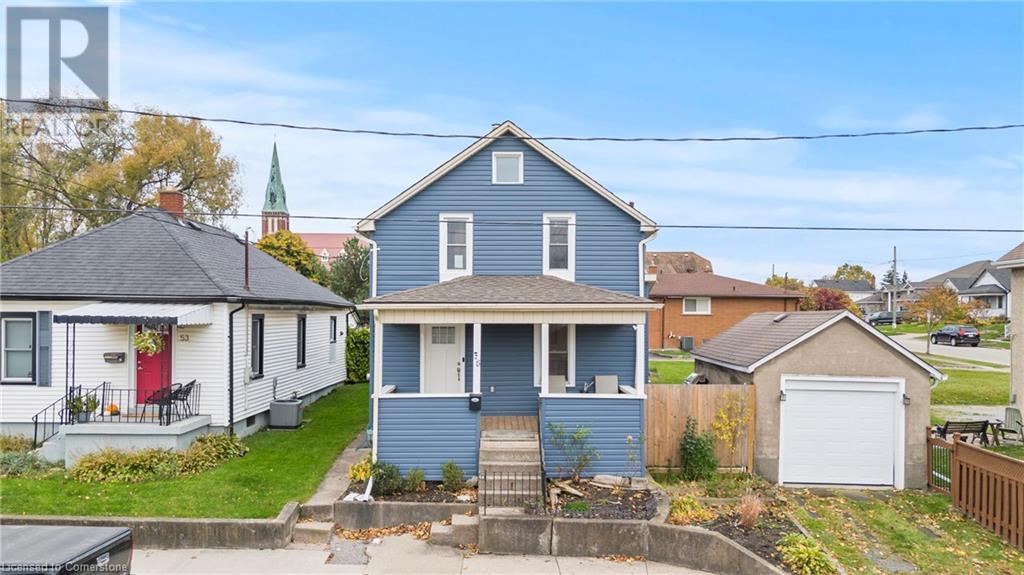52 William F Bell Parkway
Richmond Hill, Ontario
* End Unit Luxury Double Car Garage Townhome. * Freehold No Potl Fee.*Unobstructed Park View. *Bright & Spacious 4 Bedrooms Corner Freehold Townhouse At Leslie & Eglin Mills In The Heart Of Richmond Hill. Open Concept Kitchen W/ High Quality Quartz Counter Tops. Pot Lights. Wet Bar, Hardwood Floor Throughout. 4 Bathrooms (2 Ensuite). Lots Of Storage Space. Close To Schools, Parks, Highway 404, Costco, Home Depot, Restaurants & Community Centres! Must See! (id:60569)
778 Avenue Road
Toronto, Ontario
Welcome to Upscale Living in the Highly Desirable Forest Hill South! This luxurious home boasts 4 +1 spacious bedrooms and 4 bathrooms, offering 3500 sq ft of elegant living space. The modern, open-concept design of the living and dining areas seamlessly flows into a private, sophisticated backyard, complete with a 2021 in-ground mineral pool, hot tub, and a large, entertainer-friendly patio. You'll find beautiful hardwood floors throughout the home, a sun-drenched, state-of-the-art kitchen featuring premium stainless steel appliances, and a convenient main-floor powder room. The second-floor highlights include a generously sized second bedroom with a 6-piece ensuite and walk-in closet. Your private third-floor primary suite comprises a luxurious 4-piece ensuite bath, a large custom-designed walk-in closet, a skylight, and an intimate rooftop deck for your personal retreat. The bright and airy basement offers a walkout to the backyard, as well as access to a double-car garage. The family room, complete with a wood-burning fireplace, is perfect for entertaining. Additional features include a heated driveway, backyard access to Forest Hill Park, a 4-car driveway, a stunning stucco facade, sleek glass railings, and a timeless cedar shingle roof. Forest Hill, One of Toronto's Wealthiest Neighbourhoods is Steps to TTC, Davisville Subway, Kay Gardner Beltline Trail, Exclusive AAA Schools, (Upper Canada College & Bishop Strachan), Easy Access To Shopping, Restaurants + So Much More. (id:60569)
59 Laurel Street
Paris, Ontario
Step into a world of modern elegance and refined luxury at 59 Laurel St. in Paris. This stunning property offers the perfect fusion of contemporary sophistication and comfort making it an irresistible choice for those seeking an exceptional living experience. Equipped with an energy-efficient heat pump for heating and cooling, this home also features carefully curated upgrades, impeccable craftsmanship, and high-end finishes throughout, including luxury vinyl plank floors that flow seamlessly from room to room. Enter the spacious, open-concept living room and kitchen, where you'll be greeted by soaring vaulted ceilings and a breathtaking floor-to-ceiling tiled, dual-sided fireplace. The chef-inspired kitchen boasts a custom-designed vent hood, premium black stainless-steel appliances, gleaming quartz countertops, and a modern tile backsplash. Adjacent, the inviting dining area features a built-in dual desk and shelving unit, while sliding doors offer seamless access to your backyard patio, perfect for al fresco dining or enjoying the outdoors. The primary bedroom is complete with custom shelving in the large walk-in closet and sliding doors that open to the side yard and patio. The luxurious primary bathroom exudes a sense of tranquil elegance, featuring dual vanities, a freestanding soaking tub, and a spacious glass-enclosed shower. Situated just moments from the scenic beauty of Paris's natural surroundings, including the Grand and Ninth Rivers, the iconic Grand River Trails, and popular Lion’s Park, this home is perfectly positioned to enjoy the town's outdoor splendor. Paris Pool and Splash Pad are also right outside your front door, providing family-friendly recreational options. A short stroll across the Lion's Park footbridge leads you to the charming downtown area, where you'll find an array of boutique shops, gourmet restaurants, and local amenities. Don’t miss your opportunity to own this exceptional home in the heart of Ontario’s prettiest town. (id:60569)
2005 - 18 Knightbridge Road
Brampton, Ontario
Welcome to meticulously maintained spacious 2 bedroom plus den condo with modern washroom featuring a bright and airy open concept. Living and Dining area. Expansive living area accommodates large family gatherings connected to a spacious dining area. The living room flows effortlessly onto a large enclosed balcony perfect for relaxing with stunning view of Toronto skyline. Laminated flooring throughout living and dining rooms giving a contemporary feel. Situated in a primary location just moments away from Bramalea city Center, Brampton Library Go Bus, Brampton transit, Chinguacousy park, excellent schools, major highways, healthcare facilities, Tim Horton's and restaurants. Don't miss the opportunity to make this bright and spacious apartment your new Home. Perfect for first time home buyers and investors. (id:60569)
6 Willis Drive
Brampton, Ontario
A Perfection Union Of Scenic Beauty & Craftsmanship! Prime Location Of Peel Village, Legal 2-unit home! This Home Has Been Meticulously Renovated with No Detail Overlooked. Upper 3 bdrm, 2 Washrooms plus Lower 2 bdrm, 1 washroom. 2 New Quality Kitchens, 2 Sets of New Kitchen Appliances. 2 Sets of New Laundry. New Hardwood Throughout Main & Upper Level. New Roof, New Windows and Doors. New Garage Door and Remote Controller. New Tankless Water Heater, New Interlock Driveway. New Landscaping. Bright & Warm 2 Bdrm Legal Bsmt Apartment has 5 big Above-Grand Windows! Feels Ever Brighter! Absolutely Move-In Ready! (id:60569)
410 - 1421 Walkers Line
Burlington, Ontario
Welcome to the desirable Wedgewood complex in the highly sought after "Uptown Burlington" location. Premium Top Floor corner suite offers gorgeous views from the Escarpment to the Lake. Amazing opportunity to own this 2 bed 2 bath unit with 1047 sq ft of living area. Spacious open concept living room & dinette with vaulted ceilings, a feature only the top floor offers. Contemporary kitchen with 2 tone cabinets, plenty of counter space & a breakfast bar. Enjoy morning coffee or evening relaxation on the expansive balcony. The sunlit primary bedroom is quite spacious & features a 4pce ensuite. The 2nd bedroom, or office, has a large window facing West for those who work from home. This suite also includes one underground parking space and a storage locker for your convenience. At the "Wedgewood", residents enjoy exceptional amenities such as a gym and party room. With unbeatable access to shopping, public & GO transit, and major highways (including the 407), this location truly offers the best of convenience and lifestyle! (id:60569)
7406 17 Side Road
Halton Hills, Ontario
Nestled on a sprawling 52-acre landscape, this property offers the perfect canvas for you to build your dream home. Conveniently located near essential amenities and within reach of urban centers, this property strikes the perfect balance between seclusion and accessibility. Private, Tree Lined Driveway Constructed in 2022. Holding provision has been removed on building area of the property. (id:60569)
55 Albert Street W
Thorold, Ontario
Experience the charm of 55 Albert Street W., a beautifully updated 3 bedroom, 2.5 bathroom home situated in the heart of Thorold. Located just minutes from local amenities, schools, parks, and public transit, this home offers both convenience and a sense of community. This inviting property offers the perfect blend of character and modern updates, making it a fantastic opportunity for both first-time homebuyers and those seeking to downsize or invest in the area. As you step inside, you’ll be greeted by a bright and spacious living area featuring an electric fireplace, built-in shelving, and large windows that fill the space with natural light. The living room seamlessly connects to the spacious eat-in kitchen, making it ideal for entertaining family and friends. The updated eat-in kitchen boasts sleek countertops, modern stainless steel appliances, ample cabinetry and a pantry, perfect for casual dining. This home offers the convenience of main floor laundry, a 2-piece powder room and primary bedroom with an elegant 3-piece ensuite bathroom to complete the main floor. At the top of the wood staircase, you will find a quiet retreat or workspace, 2 spacious bedrooms and a modernly updated 3-piece bathroom. Discover the potential of this spacious partially finished basement, offering endless possibilities for your dream space. The basement has ample space for family entertainment, a home gym and additional living space with plenty of storage to keep your belongings out of sight. Step outside to your two car driveway, and backyard complete with a new wood deck at the side of the house creating a private space, perfect for relaxing or entertaining. New vinyl siding completed 2020. (id:60569)
1477 Lakeshore Road Unit# 1102
Burlington, Ontario
Experience luxury living in this stunning 2-bedroom, 2 bathroom condo in a premier downtown building, steps from the lake, Spencer Smith Park, and vibrant shopping and dining. Featuring dynamic views of the lake, escarpment, and city, this open-concept home boasts a bright and welcoming. Enjoy rich hardwood flooring, elegant crown moulding, and large windows that flood the space with natural light. The gourmet kitchen, featuring custom cabinetry, stainless steel appliances, an oversized island, and a designated dining area, is perfect for both everyday use and entertaining. Relax by the fireplace or step out onto the private terrace to take in the gorgeous scenery. Condo amenities include a rooftop patio and pool, concierge service, a party room, a gym with a golf simulator, and a steam room. Includes one underground parking spot and one locker. Perfectly situated near downtown restaurants, shops, and waterfront trails, this home offers the best of downtown living in an unbeatable location! (id:60569)
402 - 576 Front Street W
Toronto, Ontario
Welcome to the highly coveted Minto West, an award-winning architectural masterpiece recognized by OHBA/BILD for its excellence, perfectly situated in the heart of King West, one of Toronto's most sought-after neighbourhoods. This stunning, large 1-bedroom, 1-bathroom suite offers an exquisite blend of elegance and modern convenience. Step into a beautifully designed space featuring a double closet for ample storage, a stylish barn-board accent wall that adds warmth and character, and a sleek European-style kitchen adorned with quartz counters. Indulge in spectacular building amenities, including a state-of-the-art fitness center, a breathtaking rooftop swimming pool, a chic party lounge, and an outdoor BBQ area for entertaining and relaxation. With an impressive Walk Score of 95/100, convenience is at your doorstep. Enjoy easy access to LCBO, Farm Boy, Dollarama, Stackt Market, and the highly anticipated Well; all just steps from your new home. This is more than just a condo it's a lifestyle. (id:60569)
9 Melrose Avenue
Ottawa, Ontario
Mixed-use Victorian on quiet tree-lined street in Hintonburg with strong visibility to pedestrian traffic on bustling Wellington West. Flexible TM zoning.. The existing configuration includes main floor commercial space occupied by a small cosmetics business & fully updated residential unit on the upper floors. Main floor commercial unit offers reception, 2 enclosed offices, a powder room & kitchen. The spacious 2-storey residential features modern kitchen, bath, hardwood & gas fireplace. Long driveway & spacious backyard offer ample parking for commercial uses for a private sun-filled yard. The building is incredibly well located surrounded by the cities finest amenities and necessities making it extremely easy to find high quality long term tenants. Commercial unit rented for $2550 + tax (2,881.5). Residential unit $2095., Flooring: Carpet W/W & Mixed (id:60569)
215 Southworth Street N
Welland, Ontario
Welcome to spectacular 215 Southworth Street North on 50 feet lot. This brand new build by Centennial Homes features a striking stone and brick exterior and offers 4 large bedrooms, 3.5 elegant bathrooms, Two bedrooms has ensuite baths. Separate entrance to the basement. The open concept main floor is perfect for entertaining, while the 2-car garage adds convenience. Enjoy the added benefit of a separate entrance to the basement, 200 amp, enlarged windows, 3pc rough in & cold cellar. Close to all amenities & easy to commute . (id:60569)

