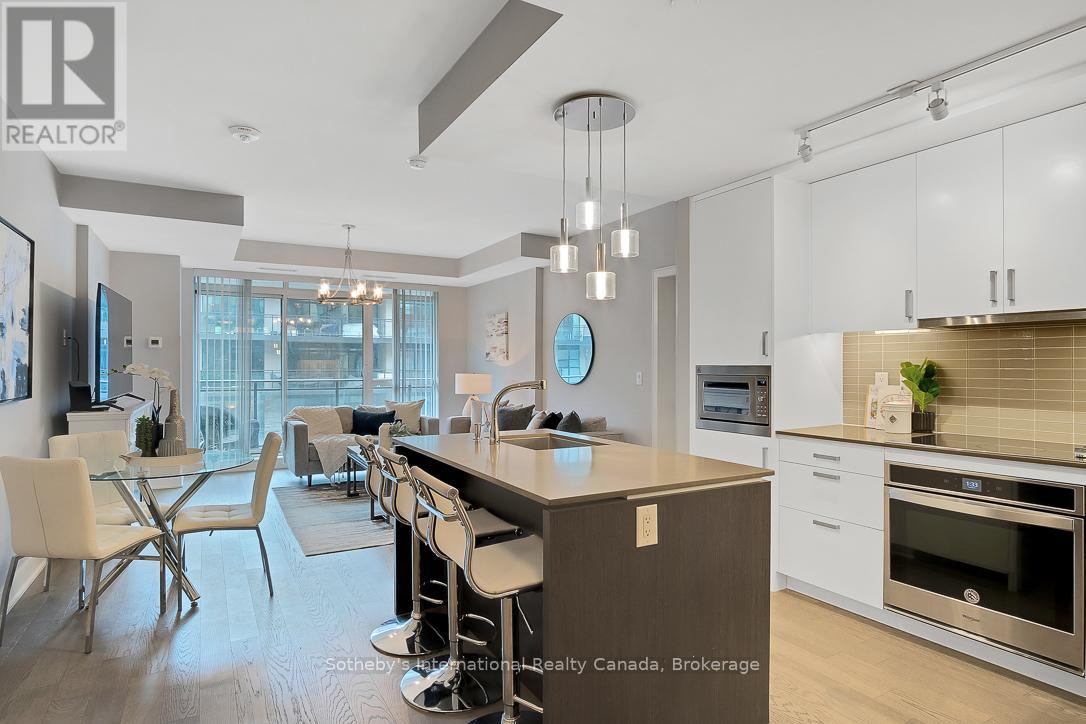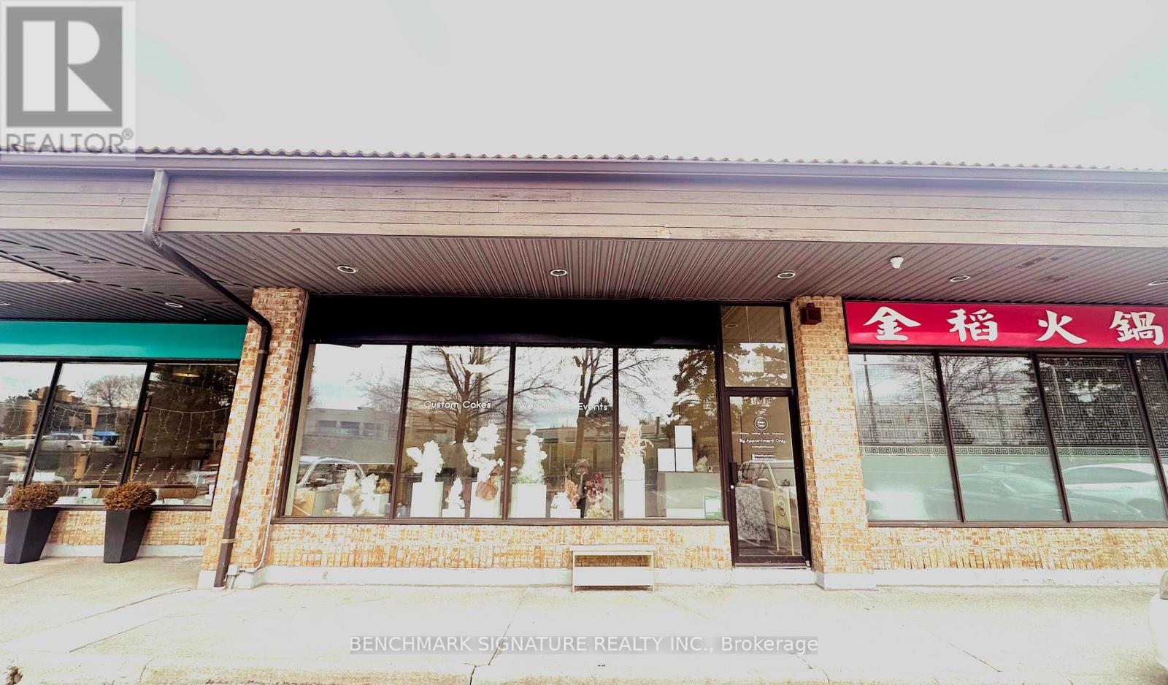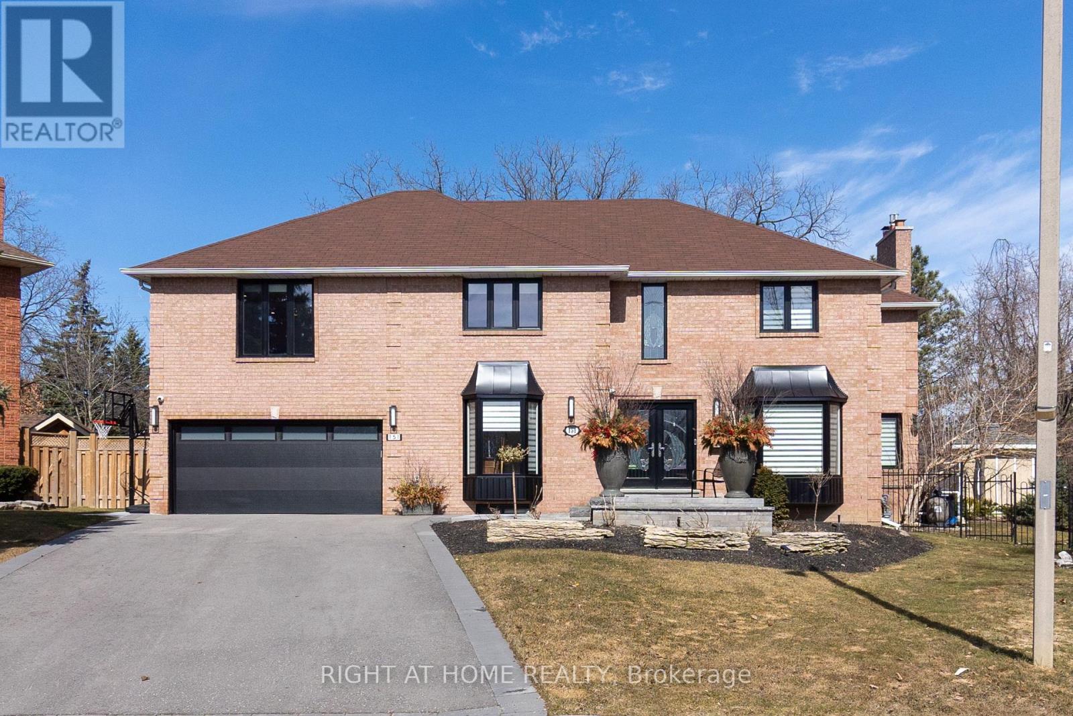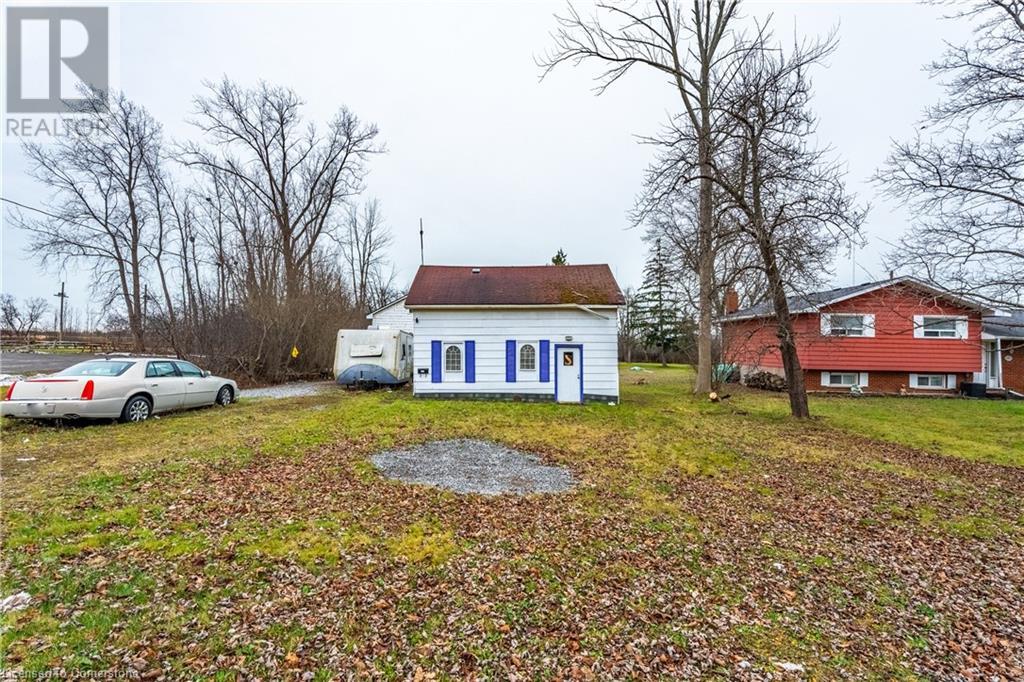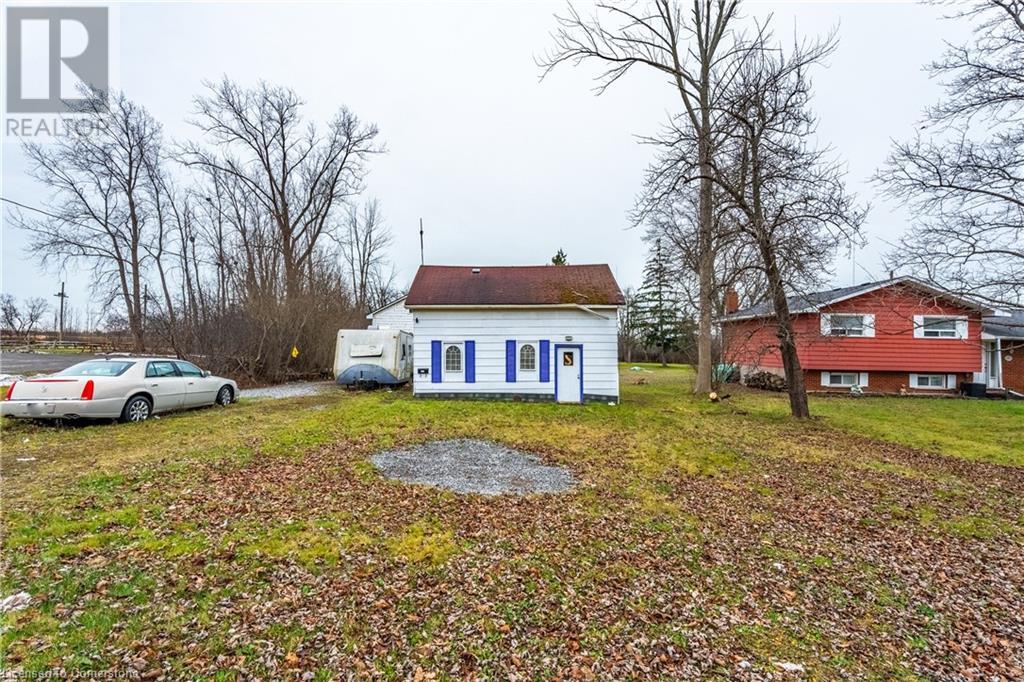3502 - 180 University Avenue
Toronto, Ontario
Elegant & Stylish 5 Star Hotel Condo Residence. High Class Living, Upgraded & Renovated Designer Inspired Ultra Luxury 1 Bedroom+ Study Suite At The Shangri-La Hotel .Modern Boffi-Designed Kitchen With Miele Appliances & Sub-Zero Fridge And Much More. Marble En-Suite Bath With A Separate Shower & A Large W/I Closet, Steps From The Entertainment & Financial District. Incredible View Of The City of Toronto Skyline, CN Tower and Lake. Enjoy Unrivalled 5 Star Shangri-La Amenities. Extras:Miele Appliances, Gas Stove, Water filter, Wall Oven, Sub-Zero Fridge, Dishwasher, Bosch Washer And Dryer, All Window Blinds. Access To Amenities Incl: Exclusive Security,Spa, Pool, 24Hr Gym, Hot Tub, Steam Rm, Yoga Rm, World Renown Restaurants & Exciting Hotel Lobby & Bar. **EXTRAS** One parking spot included. Brand New Flooring renovated 2025. (id:60569)
309 Scott Line Road
Hastings Highlands, Ontario
Opportunity Calling For Builders, Investors or Downsizers To Build Your Dream House. 1 Acre Lot With A Bungalow, A Shed, A Dug Well And A Septic System On It. Hydro Connected. The Beautiful Lot Is Sitting Along A Quiet And Picturesque Road With Access To A Beautiful Lake At The End Of The Road. Enjoy Summer Outdoor Activities Here. The Seller Is Willing To Provide 50% VTB If Required. The House And The Shed Will Be Sold As Is. **EXTRAS** Hydro Connected. (id:60569)
309 Brant Avenue
Brantford, Ontario
Welcome to this delightful 2+2 bed, 2-bath 1.5story home, perfect for first-time buyers or growing families. The inviting family room features a striking stone fireplace facade, creating a cozy ambiance that flows seamlessly into the beautifully updated kitchen. Enjoy the warmth of butcher block-style countertops, a spacious island, and sleek stainless steel appliances — all set against new laminate flooring throughout the main floor. The bright and airy dinning and living room offers plenty of space for relaxing or entertaining, with natural light pouring in through large front windows. On the main floor, you'll find a newly renovated 4-piece bathroom and a charming sunroom that opens directly to the backyard — ideal for morning coffee or evening relaxation. Upstairs, both bedrooms offer generous closet space and a peaceful retreat and additional living space with park view at font of the house. The partially finished basement expands the living space with two additional bedrooms, one of them are currently used as a dedicated office area. a laundry room, and a newly installed 3pc bathroom. Situated in a highly desirable area, this home is conveniently close to schools, parks, a hospital, Costco, and major highways — offering unbeatable accessibility for commuters and families alike. This move-in-ready gem is an amazing opportunity for first-time homeowners seeking comfort, character, and convenience in the heart of the city. Don’t miss out! (id:60569)
1706 - 210 Simcoe Street
Toronto, Ontario
Large 677 sq. ft. 1 plus den plus a 68 sq. ft. balcony in highly sought after 210 Simcoe Residences. Large den can easily be converted to second bedroom. Clear forever views West offer views of the CN tower, city skyline and the tree canopy. Lots of natural light comes into the unit from the floor to ceiling windows. 9ft ceilings. Large balcony to enjoy spring, summer and fall. At 210 Simcoe you are at the centre of it all. Everything is walking distance from your doorstep. Situated one block from University Avenue you are only a 3 Min Walk to Osgoode subway Station at Queen, 5 Min walk to St. Patrick Station at Dundas, 5 min walk to the hospital district on university, 5 min walk to the financial district, and only a 15 min walk to both U of T or TMU (Formerly Ryerson University). **EXTRAS** Amenities Include: 7-day concierge service, Gym, Steam room and Yoga studio, Lounge, 2 storey lobby with signature water wall, Visitor Parking, Spacious party room, and outdoor Terrace (id:60569)
3171 Evadere Avenue
Fort Erie, Ontario
Simply Irresistible! Welcome to 3171 Evadere Avenue, a very pretty 2 Bedroom, 2 Bath renovated 4 Season bungalow on an impressive 76 x 125 lot just a block from Bernard Beach! Enjoy High end finishes and attention to detail. The Kitchen is an outstanding space with cabinets by The Custom Cabinets Company, quartz counter tops, soft close drawers, high end appliances, functional island with space for 3 people to sit and a kitchen canopy over a new casement window. The Open Concept Living Rm and Dining Area are a decorators dream with high open beamed ceilings, feature wall of Napolean Gas Fireplace and marble stone facade (2023), Mounted TV and flush mount built in bluetooth speaker system. Dining Room sliding doors offer easy access to the 14 x 38 wrap around deck shaded by a canopy of beautiful maple trees. New Floors throughout with 8"wide plank engineered hardwood in main areas and stylish ceramic in the 2 beautifully renovated Ensuite Wshrms complete with tiled showers. The delightful master bedroom is a wondeful sunny space with vaulted ceilings, french doors leading to the deck, and enjoys its own 3pc ensuite. The charming guest bedroom also enjoys its own brand new 3pc ensuite as well as vaulted ceilings. The spic and span Laundry Room features custom built-in cabinetry as well as the Stiebel Eltron Tankless Water Heater. Tucked away just off the kitchen is a lovely 3 season enclosed 12 x 24 sunroom. This is a perfect bonus space for your lifestyle. Outside, you will find a lovely private landscaped backyard complete with garden shed and fire pit. Updates include: Newer Windows, Newer roof with reinforced trusses (2021), New insulation (walls, ceiling and crawl space), 200 Amp Service and rewiring (2020) 4 Car Parking. Location is ideal, close to public beaches, the quaint shops and restaurants of Ridgeway and easy access to QEW and the Border. This is an adorable home, simply turn the key and move in. (id:60569)
234 - 1575 Lakeshore Road W
Mississauga, Ontario
Welcome to #234, a stunning 2 bed 2 bath suite located in a prime area between Lorne Park & Lake Ontario. This 960 square feet unit boasts a rare southwest facing layout, ensuring full sun throughout the entire day. Step inside to discover an open concept layout with modern finishes, hardwood flooring & 9 ft ceilings creating a sleek & inviting atmosphere. The primary wing is complete w/ a private ensuite bathroom, walk-in closet, & flows through the walk-out to the 200 square feet balcony. The sun-filled living room also leads out to the balcony overlooking the peaceful courtyard, perfect for relaxing or entertaining. In addition to the beautiful interior, this condo offers hotel-esque amenities including a full gym, rooftop terrace, library,24/7 security, & party room for gatherings. Located just steps away from Birchwood Park, restaurants & shops, this property is also close to Clarkson GO for easy commuting. Don't miss out on this incredible opportunity in a highly desirable location. **EXTRAS** Southwest facing unit for full sunlight, locker located on same level as unit, 9 ceilings. (id:60569)
9 - 10 East Wilmot Street
Richmond Hill, Ontario
Prime LOCATION, Perfect SIZE/LAYOUT, Great RENT PRICE/TERMS! An exciting opportunity to create your own Baking & Pastry Lab, a well-known and beloved bakery business located in the heart of Richmond Hill. This turnkey operation is perfect for an aspiring baker, entrepreneur, or investor looking to step into a fully equipped and profitable business with strong brand recognition to run your own bakery schooling and classes in custom-designed cakes, elegant dessert tables, and a variety of hands-on baking workshops that attract a loyal and diverse clientele. From 2D and 3D cake designs to seasonal offerings and private classes, the business has built a strong reputation for creativity, quality, and excellent customer service.The bakery is ideally situated in a high-traffic commercial area with great visibility and accessibility. The space is beautifully maintained and comes fully equipped with commercial-grade baking appliances, tools, and display furnishings allowing the new owner to continue operations seamlessly from day one.Included in the sale is a professionally designed website, established social media presence, and all existing client contacts making this a true plug-and-play opportunity.Whether you're an experienced baker looking to expand, or a savvy entrepreneur searching for a unique business with growth potential, dearDeer offers a rare blend of passion, performance, and potential in one sweet package. *This perfect warehouse retail commercial unit is also available to run in variable other business as well w/ Zoning MC-2 (id:60569)
151 Calvin Chambers Road
Vaughan, Ontario
Welcome to 151 Calvin Chambers Road in the prestigious Oakbank Pond neighborhood. This exceptional 4-bedroom, 4-bathroom detached home offers 4,374 sq. ft. of meticulously designed living space, situated on a quiet, child-safe cul-de-sac. Featuring a dedicated home office, a gourmet kitchen with custom cabinetry, a spacious finished basement, and a private backyard oasis with in-ground swimming pool, BBQ gas line, pergola, and beautifully landscaped grounds, this home is perfect for both family living and entertaining. Recently upgraded with high-end finishes, including new lighting, custom blinds, and a luxury master ensuite, its move-in ready and offers easy access to top-rated schools, parks, shopping, and transit. Irregular pie shaped lot with expansive rear width of approx 137.94 ft offering a rare and private backyard setting. 151 Calvin Chambers Road is more than just a home; its a refined living experience that blends comfort, elegance, and modern luxury in one extraordinary package. (id:60569)
706 - 2450 Old Bronte Road
Oakville, Ontario
Welcome to The Branch Condos, a stunning Oakville home that showcases pride of ownership with $15,000 in upgrades. This beautifully designed unit features a functional open-concept layout with a modern kitchen equipped with quartz countertops, stainless steel appliances, and high-quality cabinetry. The bright and spacious primary bedroom offers comfort, meanwhile, the luxurious spa-inspired walk-in shower in the full-size bathroom enhances the space with elegance. Enjoy the convenience of in-suite laundry, underground parking and locker access. With abundant natural light, this condo provides a warm and inviting atmosphere. Located in the sought-after Palermo West-Westmount Oakville neighborhoods, it offers easy access to major highways (QEW, 403, 407), GO stations, public transit, Sheridan College, top-rated schools, shopping centers, big-box stores, restaurants, entertainment, recreation centers, Oakville Trafalgar Hospital, parks, trails, and Bronte Creek Provincial Park. Residents enjoy resort-style amenities, including an indoor Pool, concierge service, library, fitness center, terrace lounge with BBQ and fire pit, party room, multi-purpose room, guest suite, and common lounge areas. Whether you're a first-time buyer, downsizer, or investor, this meticulously maintained condo offers exceptional value and an elevated lifestyle. Don't miss out! Schedule your private viewing today! (id:60569)
1001 Garrison Road
Fort Erie, Ontario
Prime opportunity for those with a vision for huge future upside on Garrison Road! This expansive lot, over half an acre, offers endless potential with prime frontage in a high-demand area. Whether you're looking to restore the existing home—already gutted to the studs with some updates and structural work done—or envision building new, the choice is yours. With potential possibilities for multiple residential units or commercial development (buyer to do own due diligence). The property includes new engineering drawings. Don't miss this chance to shape your vision in a prime location! Sold As is where is. (id:60569)
1001 Garrison Road
Fort Erie, Ontario
Prime opportunity for those with a vision for huge future upside on Garrison Road! This expansive lot, over half an acre, offers endless potential with prime frontage in a high-demand area. Whether you're looking to restore the existing home—already gutted to the studs with some updates and structural work done—or envision building new, the choice is yours. With potential possibilities for multiple residential units or commercial development (buyer to do own due diligence). The property includes new engineering drawings. Don't miss this chance to shape your vision in a prime location! Sold As is where is. (id:60569)
Lot 12 Curlin Crescent
Niagara Falls, Ontario
With approved drawings, permits and development fees already paid for, this oversized pie-shaped lot offers an incredible opportunity to build a custom home tailored to your style and taste. Seller will provide the approved construction drawing! Located in Garner Place, Niagara Falls' exciting new subdivision! The home allows for up to 4 bedrooms and 2.5 bathrooms, with nearly 2,300 sq ft of finished living space ideal for families or those looking for room to grow. The property is not tied to a builder, giving you the freedom to bring your own vision to life in this promising new community! Should you require a Builder, options are available. Photos are of the Sellers model homes (id:60569)






