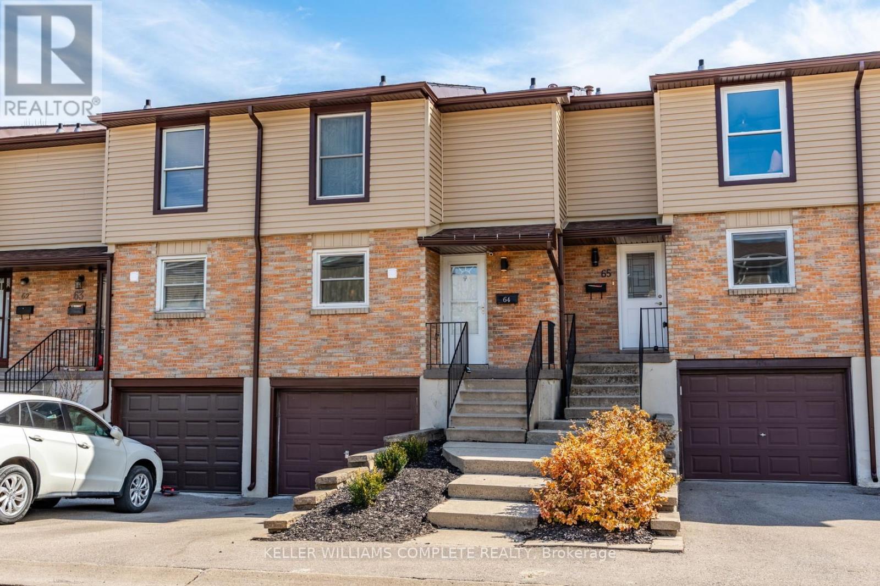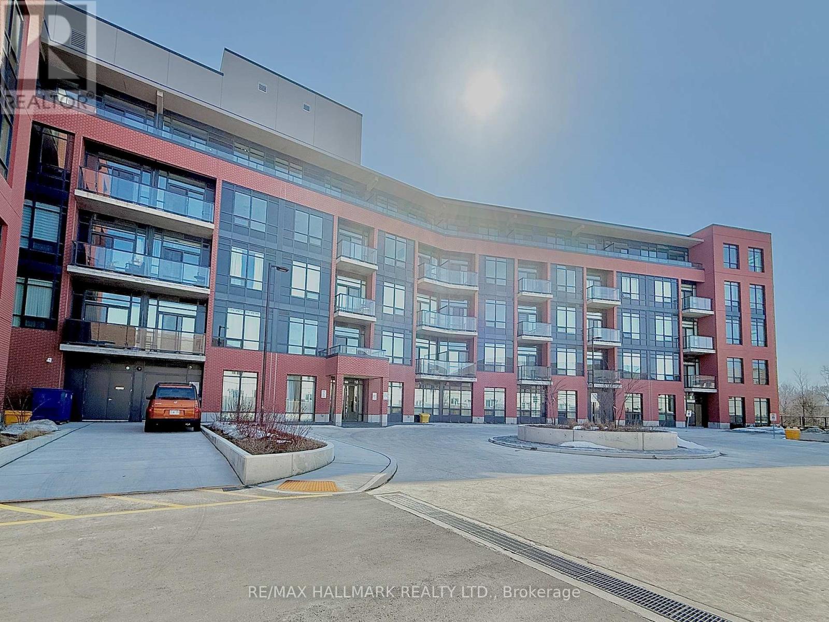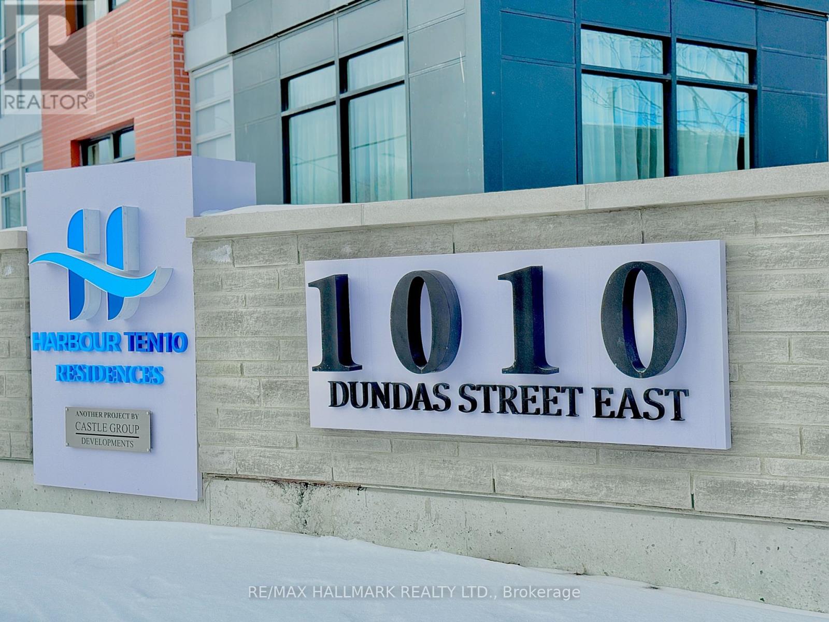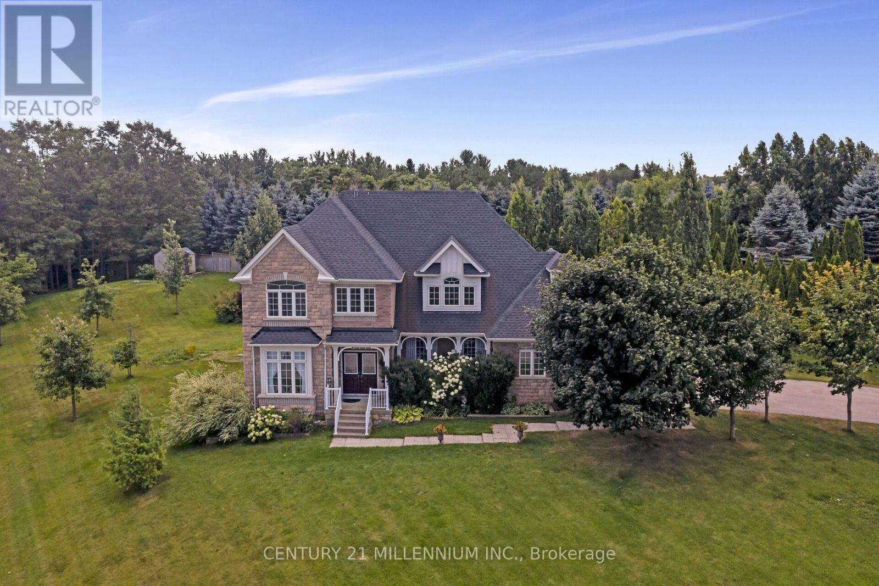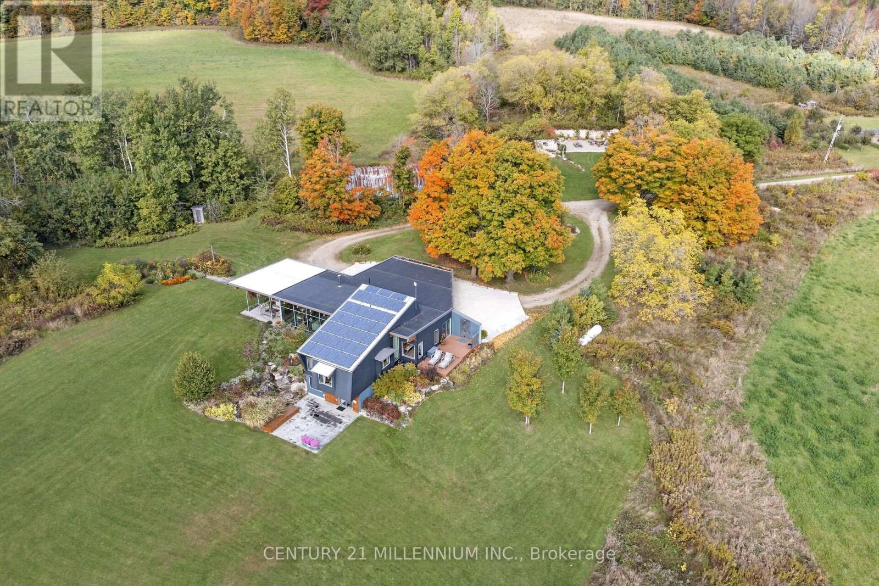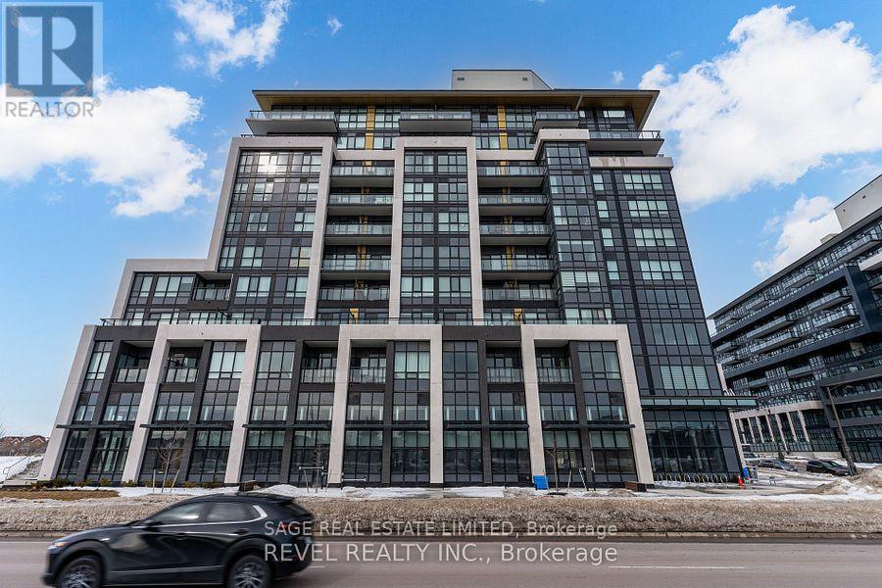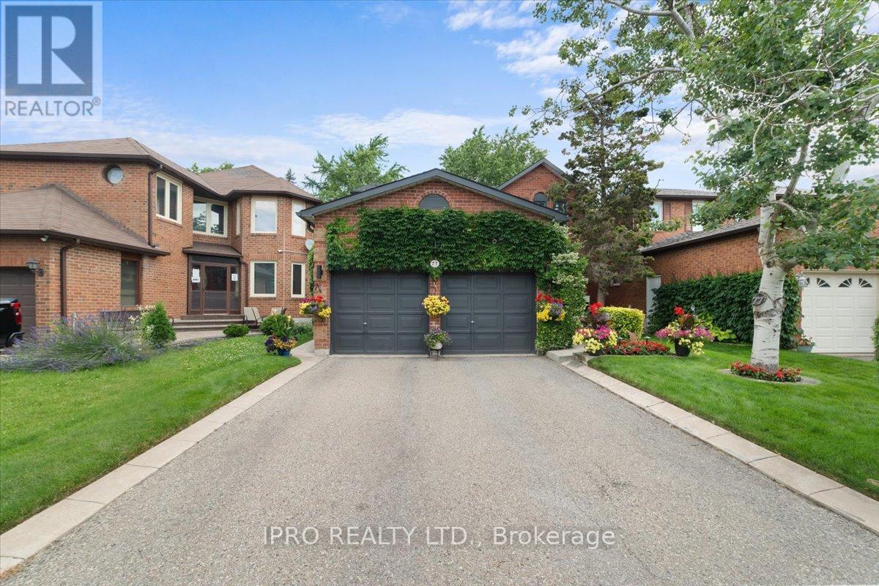139 - 258a Sunview Street
Waterloo, Ontario
Welcome to this fantastic fully furnished condominium. Perfect for students, university staff or working professionals. Conveniently located within walking distance of the University of Waterloo, Wilfrid Laurier University And Conestoga College. Close to University Ave with parks, restaurants, shops, banks and groceries, light rail and Go transit. (id:60569)
608 - 243 Northfield Drive E
Waterloo, Ontario
Gorgeous one bedroom and one washroom condo unit in the Blackstone Condos in Waterloo. The unit has a great layout, with a good sized bedroom and a spacious walk in closet. Enjoy your morning coffee in the balcony. The unit has an open concept, upgraded kitchen with upgraded cabinets, counter top, back splash, stainless steel appliances, laminate floors in the living, dining and kitchen area, The unit has an ensuite laundry. and has been freshly painted. Heat and Internet are included in the maintenance fees. Residents can enjoy a great roof top lounge area with BBQs, a gym and a party room. Close proximity to the University of Waterloo, Wilfrid Laurier University and Conestoga College - Waterloo Campus. Easy access to Public transit and shopping (Walmart Super Centre, T&T Supermarket, LCBO), Banks and Restaurants. (id:60569)
64 - 10 Angus Road
Hamilton, Ontario
Welcome to 64-10 Angus Road, the perfect property for first-time homebuyers and down-sizers alike! This beautifully maintained condo townhouse is nestled in a safe, quiet, family-friendly neighbourhood, offering both convenience and tranquility. The main floor features an open-concept kitchen and dining area, leading into a bright and spacious living room with a picturesque backyard view. Upstairs, youll find 3 generously-sized bedrooms and a beautifully upgraded bathroom. The full basement provides endless possibilities for a cozy rec room, home office or playroom and features plenty of space for all your storage needs. The fully fenced backyard backs onto stunning greenspace, offering year-round privacy and natural beauty, while the driveway and garage feature parking for 2 vehicles. Situated at the back of the complex, this home offers easy access to visitor parking and the playground is just steps away. Fantastic location close to the highway, yet tucked away from the main roads. Close to all amenities. Lovingly cared for and move-in ready, this home is waiting for you to make it your own! (id:60569)
108 - 1010 Dundas Street E
Whitby, Ontario
Welcome to HARBOUR TEN10 - A Brand New Condominium Building in Whitby, Solid build construction, backing into a well established row of homes and yet standing tall on top of the community. Harbour Ten10 in its Majestic 5 Storey Building A True Testament of being what a THE CROWN JEWEL OF DURHAM looks like. This Brand New, Never Lived in Unit in the Heart of Downtown Whitby is ten minutes away to everything Whitby has to offer. We are offering The Oasis Model on the Ground Floor Level featuring a 2 Bedroom with 2 Bathroom w/ 798 sq. ft. of full living space 665 interior plus 133 exterior terrace facing greeneries. Open Concept Kitchen with full size cabinetry, full size stainless steel appliances, built in microwave hood vent, quartz countertop, upgraded lighting in each spaces, combined with spacious living and dining area. Primary Bedroom is equipped with walk in closet spaces and a 3 piece ensuite bathrooms. An ample second bedroom won't disappoint either with access to another bathroom. Well appointed interior finished as well as exterior finishes won't disappoint any discerning buyers. Close to everything, Durham bus stop outside the building, close to Hwy 407, 401, 412 and others, Dining & Entertainment through Dundas Street and others, Expansive Golfing, Waterfronts and Marinas around, Place of Worship, Malls, Groceries and Shopping. This home is great for Downsizers, Change of Lifestyle Seniors, Starting A Family and or Simply upgrading from Renting to Owning, this home is for you! Come and have a look, book a showing today and you won't disappoint. **EXTRAS** All Electrical Light Fixtures, All Brand New Stainless Steel Appliances, Washer & Dryer (id:60569)
Ph12 - 1010 Dundas Street E
Whitby, Ontario
Welcome to HARBOUR TEN10 is A Brand New Condominium Building in Whitby, Solid Build Construction, backing into a well established row of homes and yet allowed you to stand tall on top of it all, Harbour Ten10 in its majestic exterior stand tall as A True Testament of being THE CROWN JEWEL OF DURHAM looks like. A Brand New, Never Lived in Unit in the Heart of Downtown Whitby is ten minutes away to everything Whitby has to offer. We are offering The Breeze Model on the Penthouse Level featuring a 2 Bedroom plus Den/Study can be used as 3rd BR with 2 Bathroom w/ 992 sq ft of full living space 837 interior plus 155 covered exterior balcony facing greeneries. Open Concept Kitchen with full size cabinetry, full size stainless steel appliances, built in microwave hood vent, quartz countertop, upgraded lighting in each spaces, combined with spacious living and dining area. This perfect square floor plan is both practical and functional for everyday living is a combination of sophistication and viability on how you move around each spaces. Primary Bedroom is equipped with 2 closet spaces and a 3 piece ensuite bathrooms. A large second bedroom won't disappoint either with access to another bathroom just outside the room.Well appointed interior finished as well as exterior finishes won't disappoint any discerning buyers. Close to everything, Durham bus stop outside the building, close to Hwy 407, 401, 412 and others, Dining & Entertainment through Dundas Street and others, Expansive Golfing, Waterfronts and Marinas around, Place of Worship, Malls, Groceries and Shopping. This home is great for Downsizers, Change of Lifestyle Seniors, Starting A Family and or Simply upgrading from Renting to Owning, this home is for you! Come and have a look, book a showing today and you won't disappoint. **EXTRAS** All Electrical Light Fixtures, All Brand New Stainless Steel Appliances, Washer & Dryer (id:60569)
601 A - 19 Singer Court
Toronto, Ontario
A Bright and Modern Condo perfectly designed for city living !!! Rare to find !!! Must See !!!! Open concept this bright corner unit has Abundance of Light , 520 Sq ft ,floor to ceiling windows allowing natural light, with an extensive wrap around balcony offering beautiful unobstructed view, modern eat in kitchen with an expansive stone countertop, a gorgeous Island , laminate flooring throughout, short walk to public transit at your door step! very close to DVP/Hwy 401 , visitor and overnight parking for your guests! Exceptional property manager keeps the myriad of amenities ready for you such as 24-hour concierge, pool, gym, billiards room, cinema, guest suites, karaoke, party room, bbq area ,guest suite ,basket ball and badminton courts, fully loaded gym ,Indoor pool, kids play area, Laundromat, parking spot available in building talk to agent, Endless shopping choices surround you such as Community center, Library , shopping mall, Ikea, Bayview Village, Canadian Tire. One Locker ,ensuite Laundry, Stainless steel Appliances, Click on attachment to view the Amenities list Move in and Enjoy (id:60569)
257 Borden Street
Toronto, Ontario
Nothing Short Of Spectacular - 257 Borden St Is A Contemporary 3-Storey Home In Toronto's South Annex. Designed For Comfort And Style, This Property Features A Spacious Open-Concept Main Floor With High-End Finishes. The Inviting Living And Dining Area Leads To A Chefs Kitchen With Custom Built-Ins, A Breakfast Island, And Premium Appliances. Just Off The Kitchen, The Family Room Offers A Built-In Entertainment Unit And A Walkout To A Deck And Landscaped Yard - An Effortless Space For Entertaining. The Second Floor Includes A Private Primary Suite With A Balcony, Walk-In Closet, And Spa-Like Ensuite, Plus An Additional Bedroom And A Convenient Laundry Room. The Third Floor Offers Another Bedroom With A Walkout Balcony, Plus A Versatile Space That Can Be Used As A Third-Storey Rec Room, Fourth Bedroom, Guest Retreat, Or Office - Also With A Walkout Balcony (Yes, That's Three Upper-Level Balconies!). The Lower Level Features Heated Floors And Functions As A Full In-Law Suite With A Second Kitchen, Bedroom, And Living Space. Completing This Incredible Home Is The Laneway Double Parking In An Enclosed Carport! Steps From Bloor St., Transit, Parks, And Top Schools, This Home Delivers Exceptional Space And Functionality In A Prime Location. Come See This Home For Yourself! (id:60569)
23 Millwood Road
Erin, Ontario
Ohhhhh, it's fabulous! This lovely home on one of the most family friendly streets in the Village of Erin is ready for you. A complete main floor renovation, but this isn't a flip, this renovation is done top level with custom cabinetry and flooring. Two main floor baths, 3 main floor bedrooms, a huge front living and dining room PLUS another family room off the open kitchen. And the kitchen is outta the park! Interior access to the garage and a lovely backyard to boot. The full basement is just waiting for your creative juices where you can add bedrooms and a recreation room. Only a 35-minute drive to the GTA, 20 minutes to Acton or Georgetown GO Trains. Don't sit on this, its fabulous! **EXTRAS** Engineered Hardwood (2024), Kitchen (2024), Bathroom (2024), Light Fixtures (2024), Pot Lights in Living, Kitchen and Dining (2024), Main Floor Plumbing (2024), Stainless Steel Fridge, Stove, Dishwasher and Microwave (2024) (id:60569)
15 Upper Canada Drive
Erin, Ontario
If space is what you are looking for, then look no further! Drive up the long driveway into this huge 0.8-acre lot, full of privacy and lovely landscaping. Wander up the front walkway to the double door entrance and walk into over 2,900 square feet of above grade space. Floor to ceiling windows bring in all the warm sunlight with 9-foot ceilings for open, airy living. Open combination of dining and living room with gleaming hardwood floors. Kitchen is as functional as it is beautiful with quartz counters and stainless-steel appliances. Lots of room for a kitchen table that walks out to the patio or into the warm, cozy family room. Also on the main floor is a powder room, laundry and mudroom to garage. A super cool private little porch is accessed from the front hall. Upstairs is an enormous primary and ensuite, plus walk-in closet. 3 more generous bedrooms and a full bath. The basement is just ready for your creative juices to flow. Perched up high in this family friendly neighborhood, only 40 minutes to the GTA and 20 to the GO train. Small town living in a big space! **EXTRAS** AC (2023), Freshly Painted Throughout (2024), Roof (2022), Quartz Countertops in Kitchen (2016), Deck (2015) (id:60569)
5880 Winston Churchill Boulevard
Erin, Ontario
Opportunities like this are rare. Set on 125 serene acres, this extraordinary property offers unparalleled privacy and breathtaking natural beauty. As you drive up the long laneway, tranquility envelops you, and at night, a sky full of stars illuminates the landscape. At its heart is a custom-designed PASSIVE SOLAR home, harmonizing with nature while maximizing sustainability. Thoughtfully positioned, it features a cantilevered roof with Douglas Fir Glulam beams to regulate sunlight, while south-facing double-glazed windows and a thermal-mass concrete floor maintain year-round comfort. Designed for the future, the home is wired for off-grid living and benefits from a microFIT Program, generating income for the next decade. A green roof ready overhang adds an eco-conscious touch. A neutral, organic palette and expansive windows blur the line between indoors and out. The open-concept living space invites warmth and connection. Gather by the fire in winter or step onto the deck in summer to soak in natures beauty. The primary suite is a true retreat with a spa-like ensuite, dressing room, and an outdoor shower, while every bedroom offers stunning views, fostering peace and relaxation. A second residence provides additional space with three bedrooms and an open-concept layout ideal for extended family or rental income. Adding to the charm, the remnants of an 1800s barn now serve as a cherished gathering place, perfect for celebrations under the open sky. With a Managed Forest Plan, Wetland Conservation Registration, and agricultural leased farmland offering tax benefits, this estate is as practical as it is remarkable. Now, a new chapter awaits, perhaps its yours. (id:60569)
108 - 405 Dundas Street W
Oakville, Ontario
Motivated seller - bring your best offer. Additional inventory available upon request. Welcome to Distrikt Trailside! This bright 1+Den suite features extra-high smooth ceilings, a spacious primary bedroom with 4-piece ensuite, an open-concept den, and a stunning 240 sq. ft. terraceperfect for indoor-outdoor living. The Italian-designed Trevisano kitchen boasts glass and European laminate cabinetry, soft-close drawers, a porcelain tile backsplash, and a sleek undermount stainless steel sink with pull-down spray. The AI Smart Community System includes digital door locks and an in-suite touchscreen wall pad. Enjoy luxury amenities including a 24-hour concierge, on-site management, parcel storage, pet wash station, and a double-height fitness studio with dedicated yoga and Pilates spaces. The 6th floor features a chefs kitchen, private dining, lounge with fireplace, and a games room. (id:60569)
77 Lord Simcoe Drive
Brampton, Ontario
Detached large 4 bedroom 2 car garage in sought out after "L" section separate Living/dining rooms, main floor family room with gas fireplace main floor laundry. Primary Bedroom has 4-pc ensuite and walk-i closet Eat-in Kitchen w/island and patio walkout to private backyard wit beautiful landscaping Hot tub, extended deck for entertaining, spiral staircase new eavestrough with built in leaf guard 2021, new roof 2021, new efficiency furnace/air conditioner June 2024, 10 new triple pane window replaced, central vac(as is) moen smart faucet, patio umbrella, underground sprinkler system, all appliances all window coverings and light fixtures, garage door opener with remotes ,and security camera bbq gazebo, close to 410 schools, shopping places of worship (id:60569)



