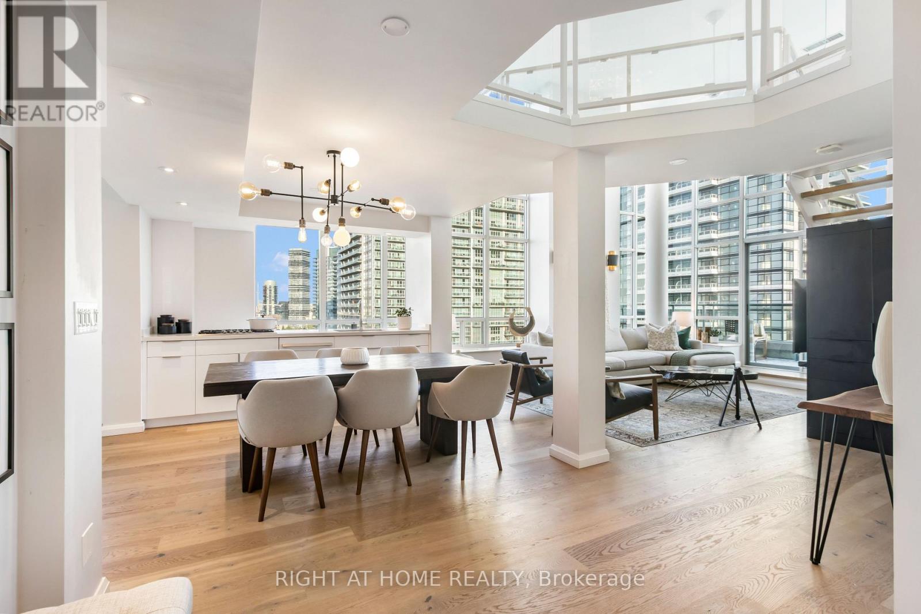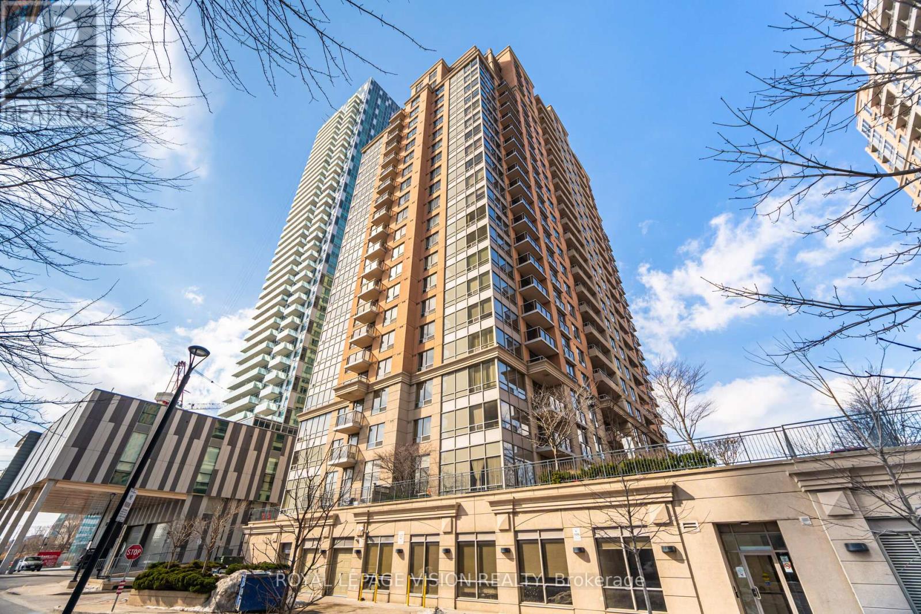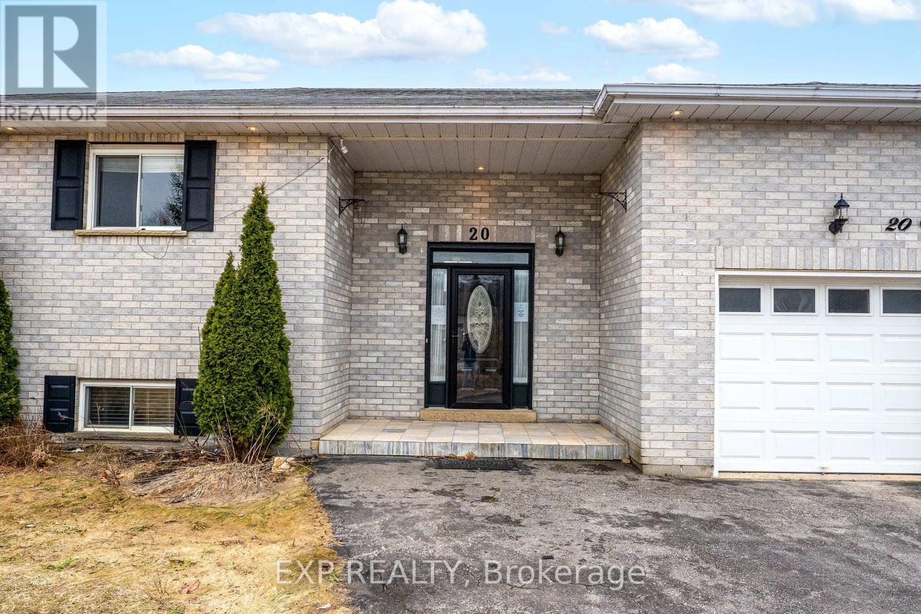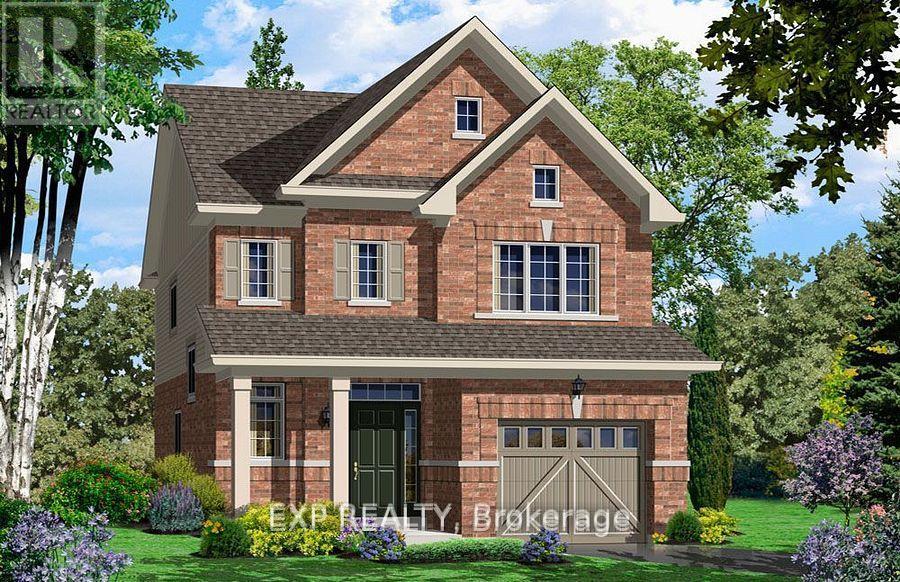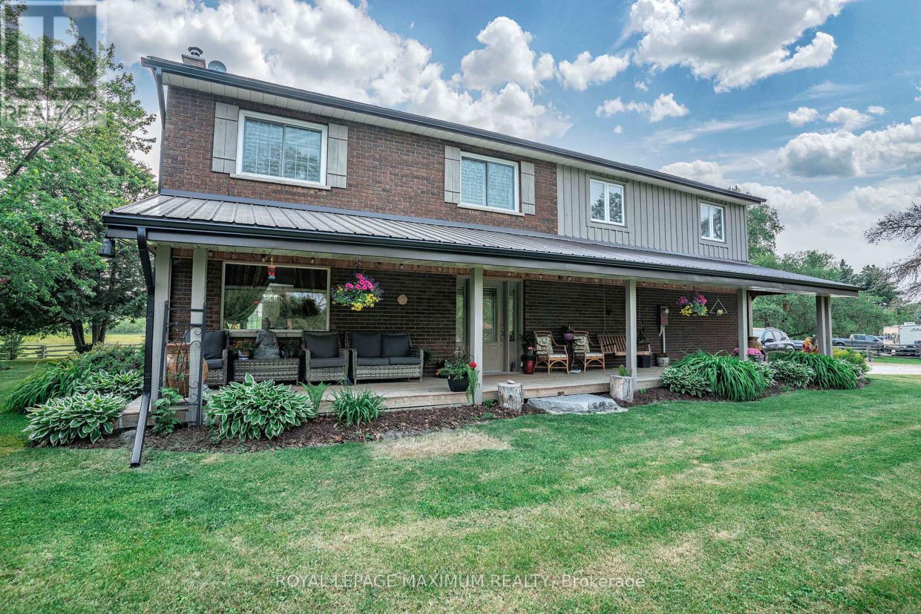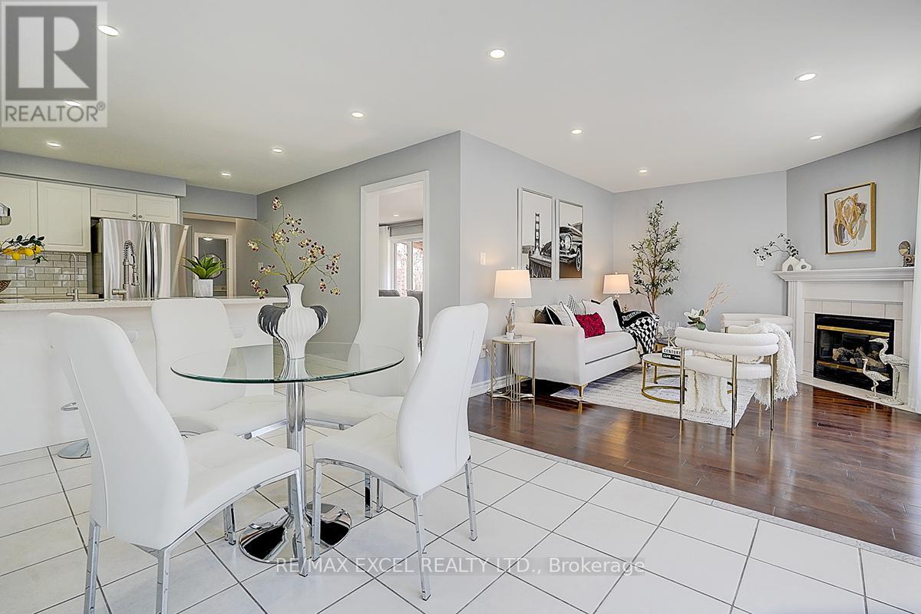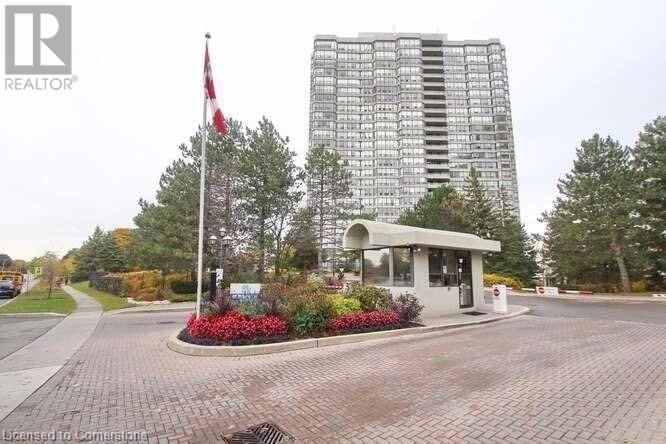Ph806 - 250 Manitoba Street
Toronto, Ontario
Experience the perfect blend of history and modern luxury in this one-of-a-kind penthouse loft, formerly the McGuinness Distillers warehouse. Spanning 1,740 sq. ft. of dramatic, open-concept living, this two-storey residence is designed to impress with its expansive layout, abundant natural light, and breathtaking city skyline & water views. Thoughtfully crafted for both sophistication and functionality, this home features three spacious bedrooms + a versatile den. Two elegantly designed bathrooms and three private balconies (approx.. 129 sq. ft.) for seamless indoor-outdoor living. The modern custom kitchen is a chef's dream, equipped with premium Thermador appliances, a gas cooktop, and sleek finishes that complement the rich oak plank hardwood floors. New floor-to-ceiling windows flood the space with natural light, enhancing its airy and inviting ambiance. The luxurious primary retreat to unwind in, complete with a spa-inspired five-piece en-suite, an expansive walk-in closet, and a private balcony, the perfect sanctuary after a long day. Premium features & amenities: 1) Gas hookup on the balcony for effortless outdoor grilling, 2) Dedicated 2 parking spaces & one storage locker, 3) Rooftop BBQ area & stylish party room for entertaining. Unbeatable location minutes from transit, major highways, shopping, and top-tier amenities. Please refer to the features & finishes list. This rare penthouse offering won't last! (id:60569)
474 Veterans Drive
Brampton, Ontario
Gorgeous Quality Attractively Priced Premium Corner Lot Detached House In The Prestigious Area Near Mount Pleasant Go Station!! Legal Second Dwelling Fully Finished Basement With Separate Entrance !!! Main Floor Open Concept W/ Neutral Decor. Spacious & Cozy Great Room With Walk-Out To Yard. Family Size Kitchen Combined W/ Breakfast Area & 9 Ft Smooth Ceiling On Main Floor. Master Bedroom W/ Ensuite & Huge Closet. Convenient Second Floor Laundry!! More Upgrades include Granite Countertops In Kitchen W/ Stainless Steel Appliances, 4 Spacious bedrooms, Main Floor Hardwood, An Extra Wide Backyard, 6 Car Parking!! Brand New -Legal Second Dwelling Fully Finished Basement With Separate Entrance Ready To Rent For Extra Income!! Minutes Away From Go Station!! Dream Property For First-Time Buyers or Investors !!!! Fully Fenced Backyard !!!! (id:60569)
Ph20 - 5233 Dundas Street W
Toronto, Ontario
Rare opportunity to acquire this gorgeous penthouse offering clear views, 10 ft ceilings and private terrace. Exceptional features include huge great room, 2 king size bedrooms w/own washrooms, smooth ceilings. Spacious eat-in kitchen has 42" uppers, large pantry, tons of storage space. Entire suite has just been professionally painted, all new light fixtures & toilets. Fantastic location steps to subway, Go & buses, groceries, retail. Minutes to QEW, 401, 427, airport. Five star building amenities. 1 premium parking spot & 1 storage locker included. A must see! (id:60569)
85 Duke Street W Unit# 105
Kitchener, Ontario
Right on the Heart of Downtown City Center Kitchener. Wonderful Layout, Corner Unit Condo Total Over 1200 sq.ft with 739 Sqft(as per the floor plan attached) Plus 490 Sq ft. Wrap Around Terrace, Can Be Use For Entertaining Guests.This Sun Filled 2 Bedrooms. 2 Full Bathrooms. INDIVIDUAL LOCKER ON THE MAIN FLOOR. Corner Of Duke/Young. Spacious Suites And First Rate Amenities Including A Full Time Concierge. Destined To Be A Landmark Address, City Centre Is Walking Distance To Restaurants, Shops, Kitchener Market, Parks, Schools, City Hall And Step Away Lrt, Walking Distance To Google Office & Manulife. (id:60569)
20 Wasaga Sands Drive
Wasaga Beach, Ontario
Stunning 6-Bedroom Home in a Prime Wasaga Beach Location! Nestled in one of the most desirable areas of Wasaga Beach, this spacious 6-bedroom, 3-bathroom home offers the perfect combination of comfort and style. The open concept design boasts gleaming hardwood floors throughout, creating a warm and inviting atmosphere. Enjoy the fully finished basement, complete with a bar perfect for entertaining or relaxing with family and friends. The large backyard features a walk-out deck and an above-ground pool, providing your own private oasis. Recent Updates: Kitchen (2023), Basement Washroom (2023), This home is move-in ready and offers all the space and amenities you need for modern living in one of the most sought-after communities. (id:60569)
Lot 15e Phase E, Sutton W
Georgina, Ontario
ASSIGNMENT SALE!!! Discover The Simcoe 2 Elev. A, a stunning 3-bedroom, 2-3-bathroom single-family home with 1,705 sq. ft. of living space in the prestigious Cedar Ridge - Phase C community in Georgina. This detached, brand-new home is loaded with upgrades, including an elegant electric fireplace, upgraded lighting throughout, oak stairs, and a garage door opener. The open-concept design offers a seamless flow between the living, dining, and kitchen areas, perfect for family living and entertaining. High-end finishes, premium flooring, and quality cabinetry make this home a true standout. Located in a desirable area with easy access to parks, schools, and amenities, this home offers comfort and convenience. Don't miss out on this incredible opportunity! Closing Btw March-May 2025 (id:60569)
4372 Train Street
New Tecumseth, Ontario
Welcome To A Rare-Found Property: The Amazing Hobby Farm Youve Been Waiting For w/3006 Sq.Ft (As Per MPAC) Nestled On 4.27 Timeless Acres Of Luscious Land w/Great Potential For Future Development. Situated On A Quiet Residential Street In Sought-After New Tecumseth, Just Minutes Away From Alliston, And Within Close Proximity To Tottenham & Hwy 400. Boasting: Secondary Suite w/Separate Entrance, Exceptional Layout, 4 Bedrooms, 3 Baths w/Master Ensuite, Main Floor Kitchen Includes Stainless Steel Appliances, Hardwood Floors, Huge Family Room w/Vaulted Ceiling & Tons of Natural Light, Laundry Mudroom, Efficient Geothermal Heating & Cooling, Large Deck w/Hot Tub, Covered Porch, House Roof & Eavestrough (2022), Luscious Gardens, Large Pond & So Much More. Massive Barn Includes 2.5 Car Parking, Hydro, Water, 4 Stalls, Ample Hay Loft (2nd Floor) & 4 Paddocks. (id:60569)
118 Shepton Way
Toronto, Ontario
Don't miss out on this almost perfect house in a high-demand and desired area. ***Lucky house#118***. Professional Feng Shui Certification. This house has all your needs. 4+3 Bedrooms, 2 kitchens, 7 Full bathrooms, 2 laundry rooms (Main+Bsmt), and 2 Car Garage+3 Driveway parking spaces are perfect for a big family or investment for a handsome rental income. It is in a Quiet neighborhood. $$$ on the renovations and upgrades of the interior and exterior have been done by the current owners. New semi-ensuite washroom on 2nd Floor, New bathroom sink cabinet, toilet & Mirror on the main floor, Freshly painted the main & 2nd floor Walls, Freshly painted doors. New window casings, New baseboards, new pot lights on the main floor, new ceiling lights, and new flat ceilings on the main floor. Quartz and Granite kitchen and bathroom countertops. Hardwood floors throughout, Rare to find a full bathroom with a shower room on the main floor which is very ideal for a big family or with older family members. Upgraded big master bedroom ensuite washroom W/heated floor(2021). A great layout with no wasted spaces in this house, it is a very functional and practical house. A glass porch Enclosed, Upgraded Double entrance door. Lots of big windows in the house for brightness, and a big walk-in closet with organizers. A permitted storage house and a garden shed in the backyard. Stone interlocks are paved from the front to the backyard(2023). Finished walk-up basement with a separate entrance. A big window brightens the stairwell to the 2nd floor(2022). The Basement windows are upgraded and enlarged (2022). Beautiful Cherry Tree in the backyard. Newer insulation cotton. Closed to all amenities: Pacific Mall, T & T Chinese Supermarket, Restaurants, L'Amoreaux Tennis Center and Parks, L'Anoreaux Community Recreation Centre, Kennedy P.S and Ward Catholic SS. Hwy 401. Milliken Go Train Station. (id:60569)
402 - 18a Hazelton Avenue
Toronto, Ontario
This could be the best value for a full-sized condo home in the heart of Yorkville .A very rare two-story condo, spanning over 3,400 square feet, featuring 3 large bedrooms, a library, 2 bathrooms + 1 powder room, with both east and west exposures in the heart of Yorkville. As you step inside, you're greeted by a stunning custom marble banister. The main floor offers exceptional entertaining space and abundant natural light, with plenty of room to invite extended family and entertain. The second floor features 3 bedrooms + library, a luxurious marble ensuite bath off the primary bedroom, generous closet space, and a spacious private terrace. The 2nd & 3rd bedrooms offer home office spaces or creative spaces. With thoughtful updates and decorating, this entire space could be spectacular. Exceptionally well-priced, this condo deserves consideration from anyone seeking a spacious home in a prime location. This boutique building offers an exclusive lifestyle, with just six storeys and 53 units, complemented by first-class concierge services. Steps Away From The City's Finest Restaurants, Boutiques, And Galleries **EXTRAS** Newly renovated hallways. Connected to Yorkville Village so just steps to Whole Foods, Equinox, dining and shopping etc. See attached floor plan. Dont miss out on this unique opportunity! (id:60569)
3111 - 161 Roehampton Avenue
Toronto, Ontario
Superb 1+1 At Yonge & Eglinton that could be used as a 2 bedroom. Builder Upgraded Countertop & Backsplash. Added Led Pot Lights On Dimmers, Custom Built Kitchen Island On Rollers, High End Custom Paint Job. Extremely Clean. Den Large Enough To Be A Bedroom. Amazing Westerly Views. Close To TTC, Restaurants, Shops And Entertainments. Don't Forget The Upcoming Lrt. This Amazing Condo Is In The Heart Of The City. Building Offers Incredible Amenities Incl An Outdoor Pool, Gym, Spa & Business Centre. **EXTRAS** This condo shows like new. (id:60569)
3902 - 9 Bogert Avenue
Toronto, Ontario
********STUNNING VIEW*******ONE OF A KIND ---- "UNIT--------Suite 3902**Luxuriously Upgraded-------C.N. TOWER VIEW"***************Just Off Yonge St-------Yonge/Sheppard--1Min Walking To Yonge St Subway****direct Indoor Access To Yonge /Sheppard Subway Line),Shopping,Dining****ONE OF A KIND---------S.E Corner Exposure-----Suite 3902-----Viewing Toronto's Signature----C.N. Tower----STUNNING----Hi Ceiling(9Ft) & Floor To Ceiling Window------BREATHTAKING--Panoramic View Of City Skyline(absolutely, your client will fall in love)****872Sf As per builder Plan------------------------2Bedrm+Den W/2Washrms & South Exp Open Balcony & One(1) Parking (P3-53)/One(1) Locker (P3-247) Included****Ideal---Split Bedrm & Open Concept Floor Plan----Living & Dining & Kitchen openly combined & wrapped by Flr To Ceiling Windows***Culinary Experience/Upgraded(Spent $$$) Kitchen Inc Large Centre Island w/Breakfast Bar area & B-I Wine Fridge & Good Size of Prim Bedrm W/Decorative Wall & 4Pcs Ensuite --W/I Closet**Cozy--Overlooking Open Balcony 2nd Bedrm W/B-In Desk & Bookshelves***Fantastic Building Amenities----24Hrs Concierge,Visitor Parkings,Indoor Pool,Gym,Guest Suites,Party/Meeting Room **EXTRAS** *Paneled Fridge,B/I Cooktop,B/I Hood Fan,B/I S/S Dishwasher,B/I Wine Fridge,Widened Kitchen Island,Front-Load Washer/Dryer,Phone-Controlled Lighting & Custom $4K Toto Toilet In Prim Bedrm,Decorative W/Wood Trim Around Stand(Lr/Dr) & More (id:60569)
22 Hanover Road Unit# 210
Brampton, Ontario
Own this distinguished 3+1 bedroom, 2-bathroom Condo, offering nearly 1,400 sq. ft. of stylish living space. This corner unit features an open-concept layout, windows, an updated kitchen, and no carpeting throughout. Enjoy the convenience of two parking spaces and a spacious kitchen and dining area, perfect for entertaining. Experience living with top-tier amenities, including an indoor pool, gym, and sports facilities, all under one roof. Located directly across from Bramalea City Centre, you'll have easy access to major banks, schools, public transit, and essential services. This sought-after location is set for future growth, expected to drive increased demand for this prime property. Don't miss this exceptional opportunity to own a spacious, well-appointed condo at a competitive price in the Greater Toronto Area. (id:60569)

