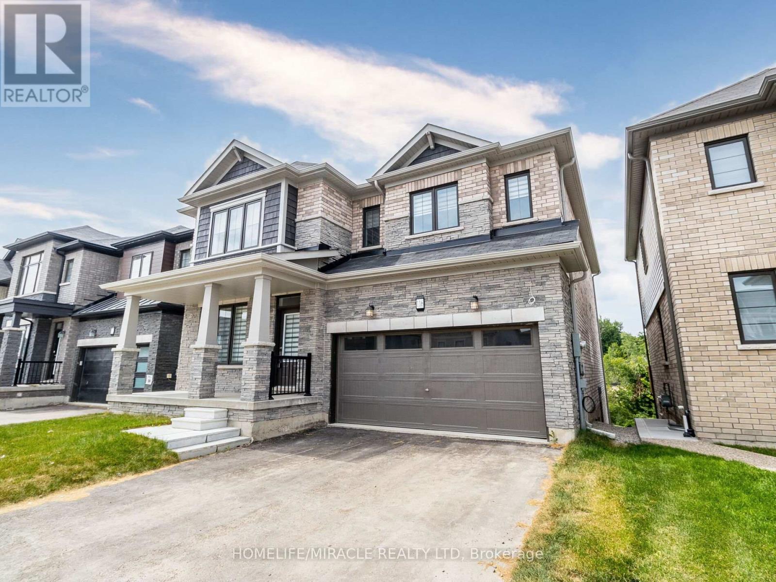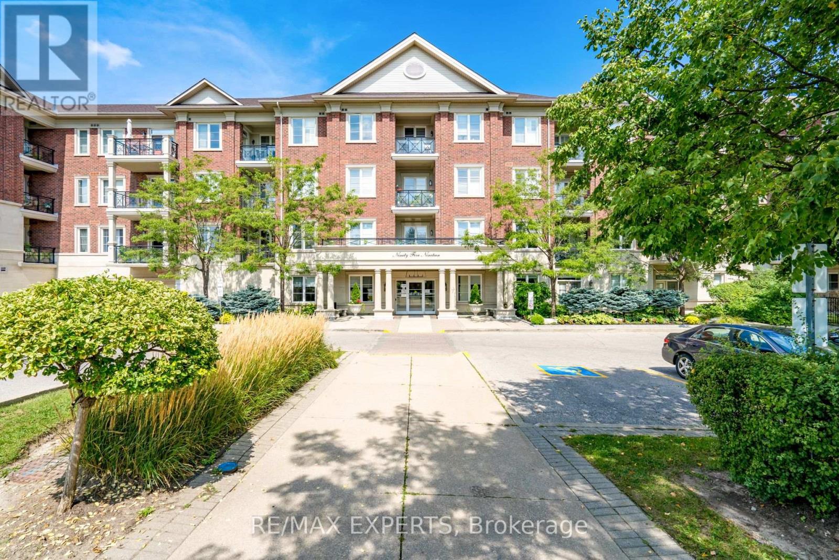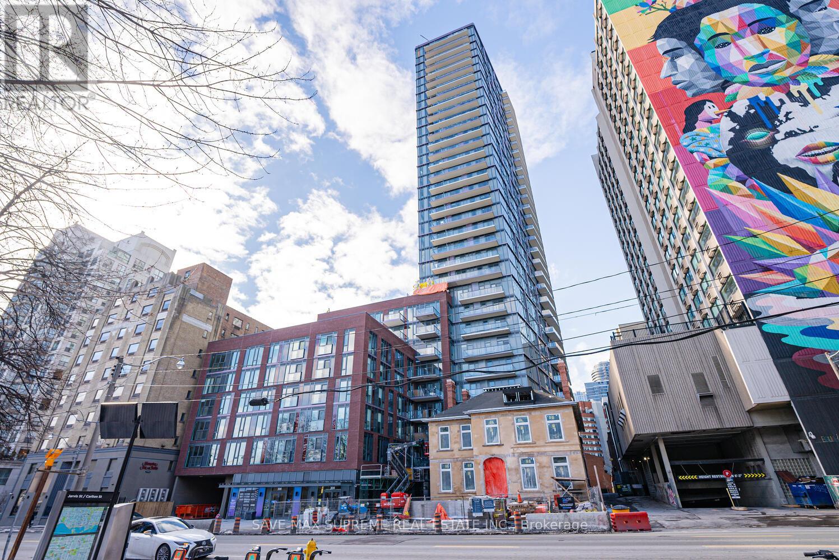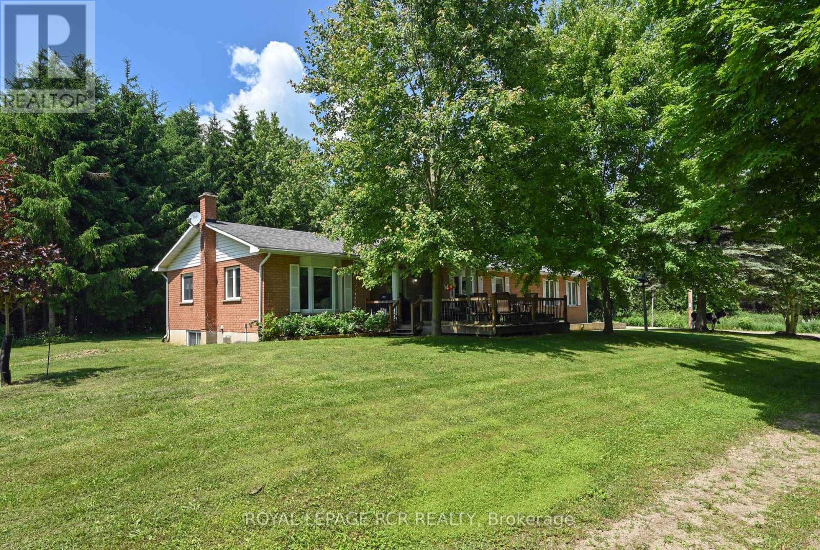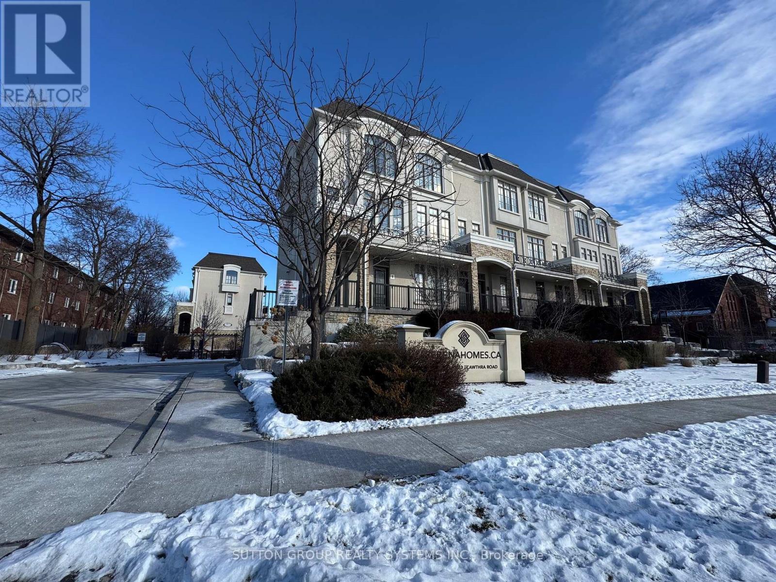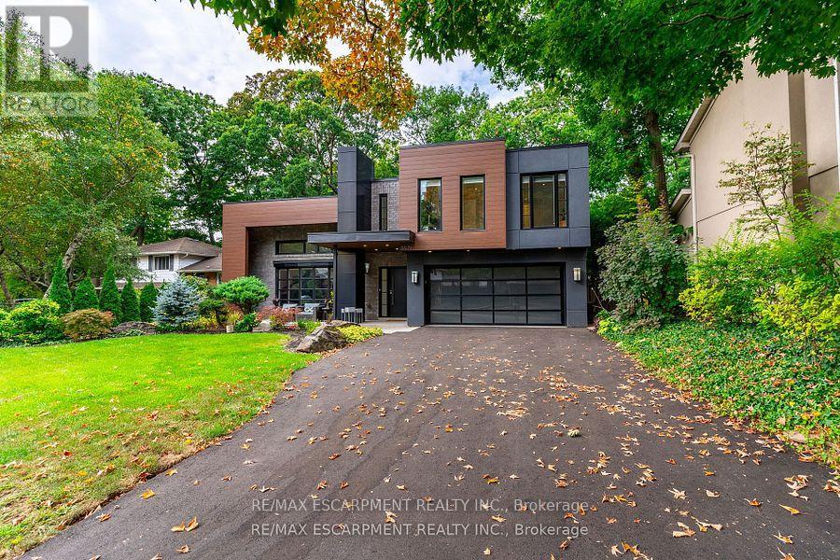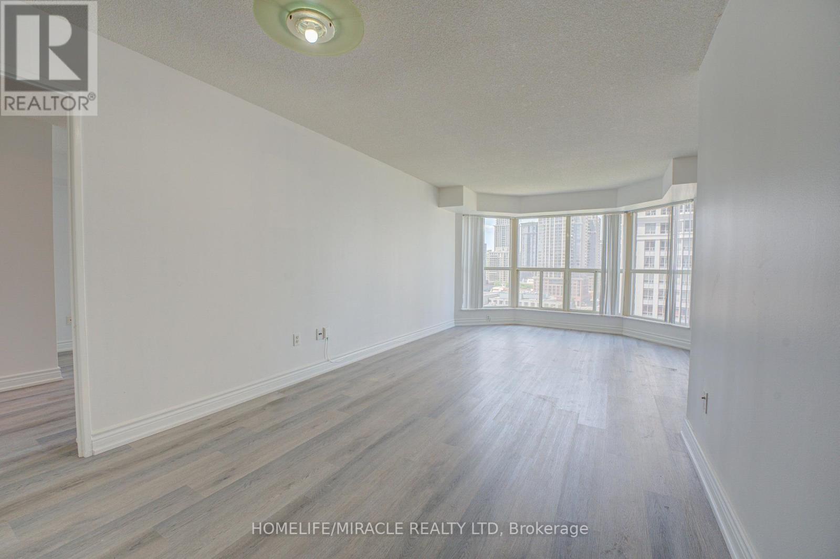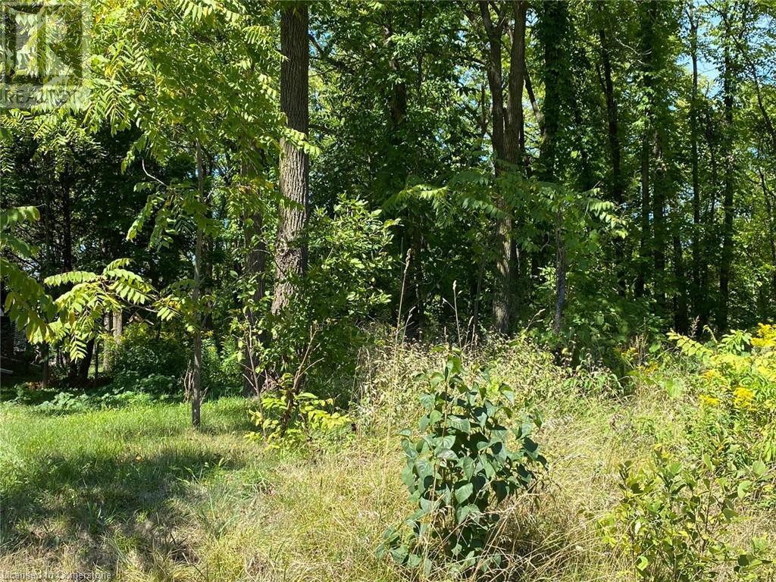116 Eva Drive
Woolwich, Ontario
East Facing Modern Fully Upgraded Detached Home for Sale in Brand New Empire Home Community, Ravine Premium Size Lot, Upgraded Kitchen Cabinet With Extended Cabinet, Built in Appliances, Backsplash, Specious 4 Bedroom Each With Walking Closet, Three Full Bathrooms, With a Jack and Jill Bath Connecting The Third and Fourth Bedrooms, Master Bedroom With Ensuite, While The Second Bedroom Also Has Its Own Ensuite, Providing Convenience and Privacy. Carpet Free House, Main Floor Hardwood and Second Floor Vinyl With an Oak Staircase. 8 Ft Upgraded Glass Sliding Doors That Lead Out To The Rear Deck, Walk Out Basement With Upgraded Windows, The Layout is Exceptionally Spacious and Functional, Offering Plenty of Room for Comfortable Living. 200 Amps Wiring, 3 Camera Rough-in, EV Charging Rough-In, Beautiful Pot Light Throughout Home. 2nd Floor Laundry Room. (id:60569)
129 - 9519 Keele Street S
Vaughan, Ontario
Welcome to The Amalfi! This Stunning Open-Concept Condo in the Heart of Maple features 1+1 Bedrooms, 2 Bathrooms, Soaring 9 ft ceilings, and an Ensuite Washer/Dryer with a Convenient Laundry Sink. Enjoy a Spacious Kitchen with an L-Shaped Island, and a Bright Living/Dining area that Walks out to a Private Patio.Resort-Style Amenities Include an Indoor Pool, Sauna, Gym, Party Room, Bocce Courts, a Beautifully Landscaped Courtyard, BBQ Areas, Security System, and Ample Visitor Parking.Prime Location just Minutes from Public Transit, GO Station, Hwy 400, Grocery Stores, Banks, and the Hospital.A Must-See Opportunity! (id:60569)
6 Larkin Lane
Clarington, Ontario
Welcome To This Stunning, Modern Link Home That Exudes Elegance And Comfort! Immaculately Maintained And Loaded With Upgrades, This Bright And Spacious Home Is Perfectly Situated Steps To The Serene Lakefront. Step Inside To Discover An Open-Concept Layout Featuring Hardwood Floors, 9ft Ceiling And Stylish Pot Lights On The Main Floor. The Upgraded Kitchen Boasts Quartz Countertops, A Custom Backsplash, And Stainless Steel Appliances Ideal For Those Who Love To Cook. Enjoy Seamless Indoor-Outdoor Living With Double Doors Leading From The Great Room To The Backyard. Upstairs, You'll Find A Luxurious Primary Bedroom Complete With A Three-Piece Ensuite Featuring A Sleek Glass Shower And A Walk-In Closet. Hardwood Flooring Continues On The Second FloorThere's No Carpet Anywhere In This Home! The Oak Staircase With Modern Iron Pickets And Upgraded Tiles In The Front Foyer Add A Touch Of Sophistication. Exterior Pot Lights Enhance The Curb Appeal, Making This Home Just As Stunning On The Outside As It Is On The Inside. Located Just Minutes Away From Hwy 401, Shopping Malls, Scenic Walking Trails And The Future GO Station. Don't Miss Out On This Incredible Opportunity To Own A Truly Remarkable Home! ** EXTRAS**S/S Fridge, S/S Stove, Range Hood, S/S Dishwasher, Washer/Dryer, All Light Fixtures, Window Coverings, Central AC And Garage Door Opener. Hot Water Tank Is Rental. ** This is a linked property.** (id:60569)
911 - 308 Jarvis Street
Toronto, Ontario
Welcome to JAC Condos, a brand-new residence in downtown Toronto. This spacious 2-bedroom + den unit features an open-concept kitchen, living, and dining area, perfect for modern living. The sleek kitchen boasts integrated appliances, quartz countertops, and contemporary cabinetry. The primary bedroom offers ample closet space, while the second bedroom and den provide versatility. A private balcony completes this stunning home.Located at 308 Jarvis St, this condo is steps from Toronto Metropolitan University, U of T, and George Brown College, with easy access to Eaton Centre, Yonge-Dundas Square, and the Financial District. The College and Dundas TTC Stations are nearby for seamless transit.Residents enjoy top-tier amenities, including a fitness center, co-working spaces, a rooftop terrace, and 24-hour concierge service. Whether you're a first-time buyer or investor, this condo offers luxury and convenience (id:60569)
37 Mackenzie Street
Southgate, Ontario
Welcome to 37 Mackenzie, a beautifully designed 1,616 sq. ft. two-year-old freehold end-unit townhouse. Just like a semi! that offers the perfect blend of style and functionality. Located near downtown in the Dundalk. This home boasts an open-concept layout with a chefs kitchen overlooking the living area, making it ideal for entertaining. Enjoy the 9-foot ceilings on the main floor, enhancing the sense of space and light. The second floor features 3 spacious bedrooms and a convenient laundry room, making daily routines effortless. With 3 total washrooms, including a primary ensuite, this home is designed for modern comfort. The 98-foot deep lot provides a fantastic backyard perfect for summer BBQs and outdoor fun. The unfinished basement is a blank canvas ready for your personal touch. Close to schools, parks, Hwy 10, grocery stores, and all amenities, this move-in-ready home includes stainless steel appliances (fridge, stove, and dishwasher), washer, dryer, all electric light fixtures, zebra blinds, central A/C, and furnace. Don't miss out on this incredible opportunity...schedule your showing today! (id:60569)
556252 Mulmur Melancthon Town Line
Melancthon, Ontario
Everything you have been looking for in a rural property, including privacy, easy access to town amenities, well maintained bungalow & large (25 ft. x 50 ft.) detached workshop. Featuring mature trees & landscaping, with the Boyne River running the length of south boundary of this beautiful 7.3 acre property. Trails throughout the property and along the river offer endless vistas to stop and listen to the tranquil sound of the water. Set well back from the roadside and surrounded by large trees, this is a quiet and secluded setting with large & beautiful pond, open yard space, treehouse, large rear deck and firepit area. This quality-built, "Royal Home" features open concept kitchen/dining area, main floor laundry room and bright 3 season sunroom. The full basement is partially finished with large family room offering built-in Murphy bed, propane fireplace and 3 piece bathroom, with lots of storage space and room to finish additional bedroom. For the contractor or hobbyist, enjoy any season in the massive 3 bay, detached workshop, three 10'x10' overhead doors, 11 ft. ceiling, 60 amp panel with some equipment to help you maintain this beautiful property - including a John Deere tractor with snowblower, blade & mower and 8000 watt generator. A quaint log shed is situated overlooking the river and offers storage for off-season items. (id:60569)
2 Pathmaster Road
Brampton, Ontario
We invite you to explore this premium, detached corner lot home, featuring 4+2 bedrooms and 5 bathrooms in a vibrant neighbourhood with all the desired amenities. This beautifully updated and meticulously maintained home features an east-to-west orientation, allowing natural light and positive energy to fill the space throughout the day. Upon entering, you will find a spacious main floor with a seamless flow from one room to the next. The main floor features a bedroom with a full bathroom, making it an ideal space for elderly family members or guests. Upstairs, there are generously sized bedrooms that provide comfort and tranquillity. The home also features a separate side entrance that leads to a fully equipped basement apartment, complete with a bedroom, kitchen, bathroom, and separate laundry area. This space is perfect for generating rental income or accommodating extended family. Curb appeal is enhanced by a stamped concrete driveway at the front and sides of the home. In the backyard, exposed concrete offers an elegant, low-maintenance area perfect for relaxation and entertaining. Pot lights around the house create a warm ambiance while improving security. Additional features include a newer furnace, air conditioning, roof, and upgraded kitchen and bathrooms. The home has two laundry areas, no carpeting, and extra cupboard space. It has been well-maintained by the original owners. This home is in a prime location, offering more than just beautiful living spaces. Enjoy strolls along nearby walking paths, which are ideal for morning jogs or evening walks with family. Top-rated schools and picturesque parks are just minutes away. Commuters will appreciate the easy access to major highways and public transit, making daily travel a breeze. Also conveniently located near all places of worship, this property combines space, functionality, and an unbeatable location. Don't miss out on scheduling a viewing today! (id:60569)
2 - 3071 Cawthra Road
Mississauga, Ontario
Luxury One Bedroom Executive Town Home Conveniently Located In Cawthra And Dundas Neighbourhood. Built With Quality Materials And Fine Craftmanship. This Home Features: Hardwood Flooring And Ceramic Throughout, Gournet Kitchen And W/ Premium Stainless Steel Appliances, Walkout Balcony From Kitchen And Breakfast Area. Spacious Primary Bedroom With Large Closet And Large Windows. Steps To All Amenities, Transportation, Shops And Highways. Hot Water Tank & Furnace Are Both Owned. **EXTRAS** All Electrical Fixtures, Window Coverings, Premium Appliances; Stainless Steel Fridge, Stove, Washer, Dryer, Dishwasher, Hood Range And Microwave. Pot Lights Throughout. (id:60569)
5071 Spruce Avenue
Burlington, Ontario
JJust steps from the lake, this custom designed home by architect Giorgio Frasca, located in South Burlington blends modern elegance with timeless charm, nestled on an extra deep ravine lot that backs onto the serene Appleby Creek. Offering both tranquility and convenience, this property is ideal for those who desire a peaceful retreat close to city amenities. As you step inside, you're greeted by a grand open-to-above entryway, creating a bright and welcoming atmosphere. The home features clean lines and sophisticated finishes throughout, showcasing the meticulous attention to detail and craftsmanship. The main level is highlighted by a chefs dream kitchen, complete with high-end appliances and quartz countertops, making it the perfect space for both entertaining and everyday living. The seamless transition to the stunning private exterior offers a cottage-like experience, ideal for relaxing or hosting guests. Upstairs, three well-appointed bedrooms provide comfort and style. The master suite serves as a luxurious sanctuary, featuring two large windows with views of the beautiful ravine lot, a wall-to-wall closet, an additional walk-in closet, and an ensuite bathroom designed for ultimate relaxation. The two additional bedrooms overlook the main living area and share a convenient Jack and Jill bathroom. The fully finished lower level adds even more versatility to the home, featuring a spacious family room with large windows and a gas fireplace that can also serve as a fourth bedroom. This level also includes a full bathroom, a laundry room with a separate entrance to the yard, and ample storage space. The size and layout work perfectly for either a single-family or multi-generational family, offering flexibility and room for everyone. Located close to the lake, shopping, and restaurants, this unique home offers the best of both worlds -- a serene setting with easy access to everything you need. (id:60569)
1405 - 325 Webb Drive
Mississauga, Ontario
High Speed Internet is included in the maintenance fee. (id:60569)
Pt Lt 3 Effingham Street
Fonthill, Ontario
LOCATION, LOCATION, LOCATION! Fabulous 2.9 ac treed, ravine lot on the Niagara Escarpment. Build your dream home on Effingham St. just a short walk to Short Hills and Henry of Pelham Estate Winery. There is frontage on Effingham Street and Louth Townline Road, but building envelope is on Effingham St. The lot is located directly south of 2910 Effingham Street and directly east of 160 Louth Townline Road. Please park on Louth Townline Road, by the for sale sign and walk into the lot. The buyer is to do their own due diligence regarding building. (id:60569)
41-A Hurricane Avenue
Vaughan, Ontario
Prime Development Opportunity in Woodbridge! A rare chance for builders, developers, or investors to capitalize on a ready-to-build lot in one of Woodbridges most established neighborhoods. The original lot has been severed, see MLS listing for 41-B Hurricane Avenue. Architectural renderings are available for a 3,500 sq. ft. custom home above grade. The existing home on the property offers rental income potential while you finalize plans or permits. Conveniently located near all amenities and major highways. A sought-after community with endless potential. Turnkey opportunity for a custom build or investment project. Seller is open to building for the buyer. Services not installed. (id:60569)

