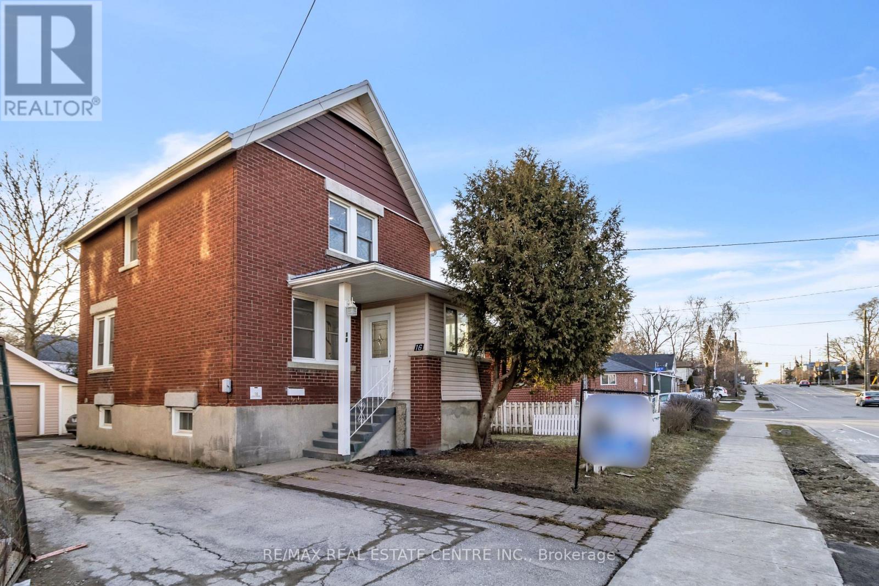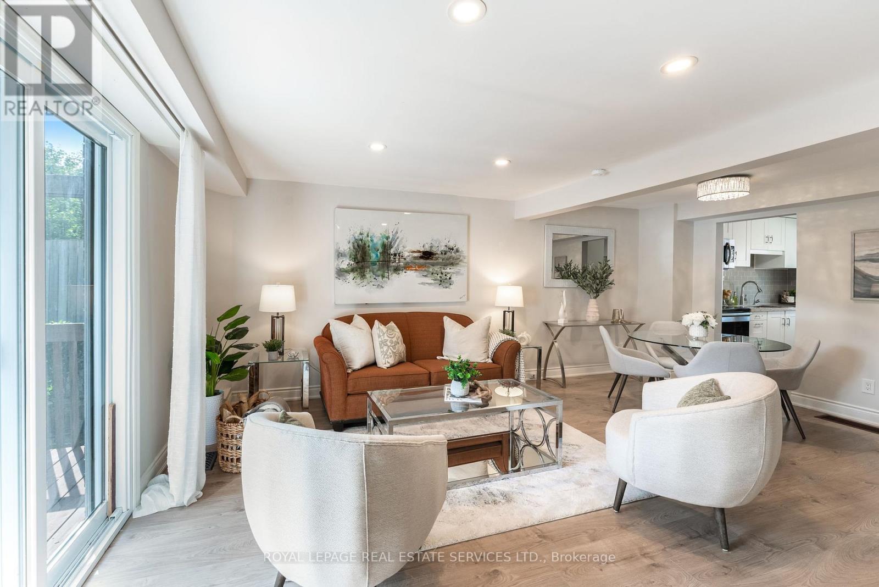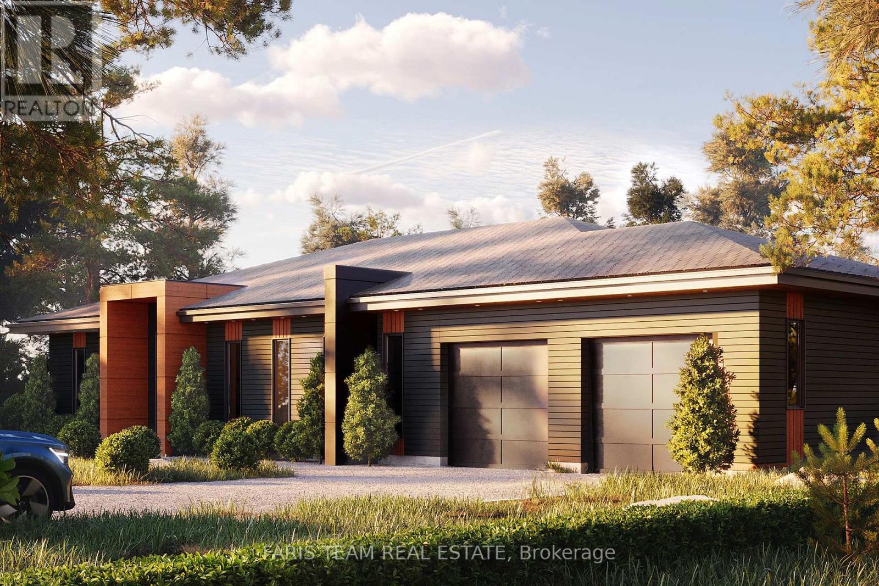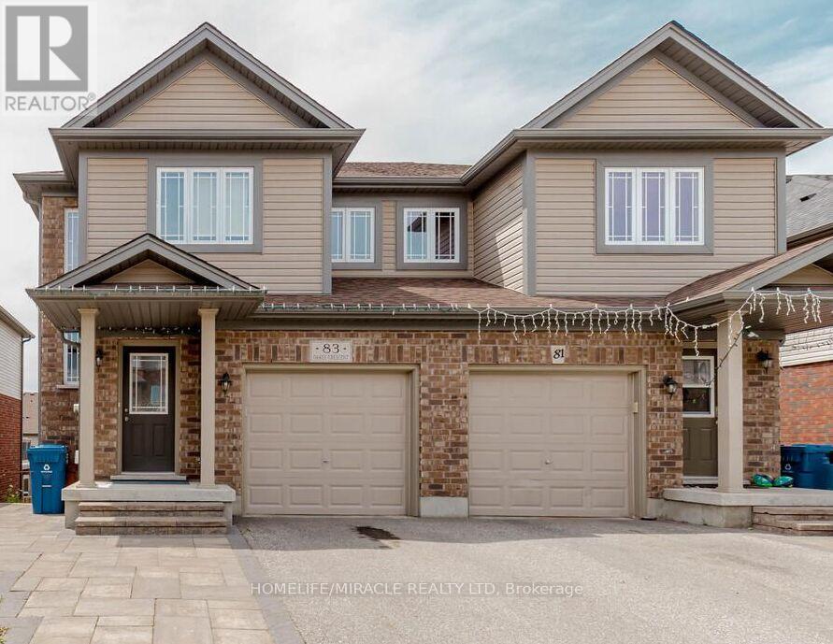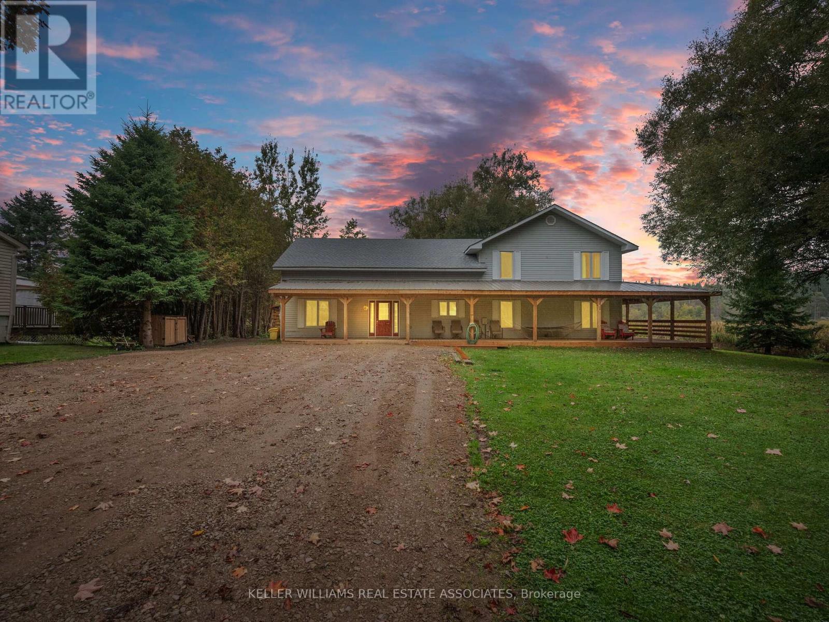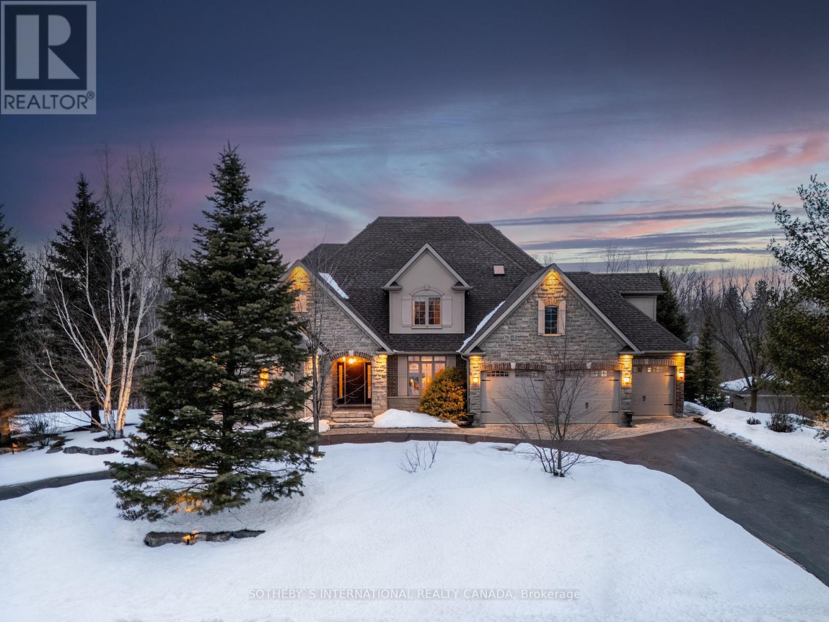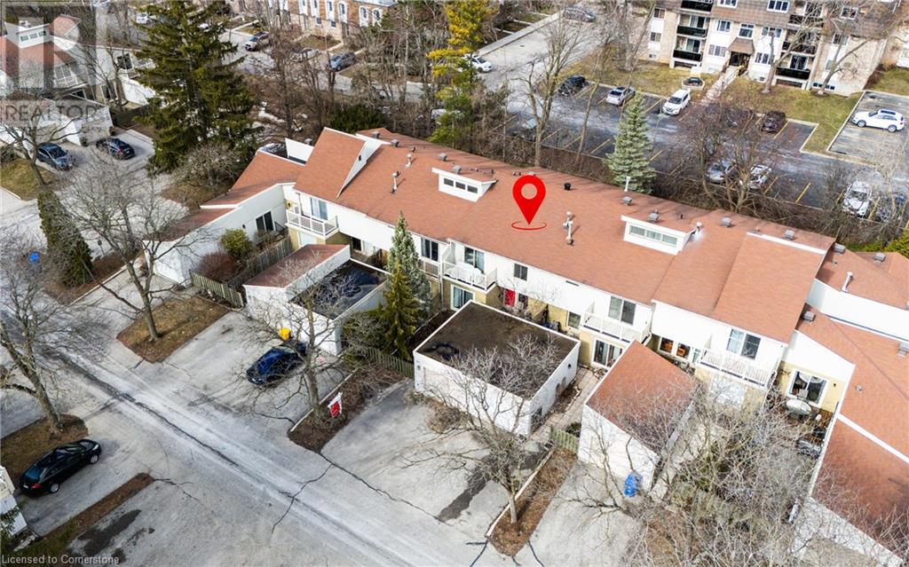16 Stevenson Street N
Guelph, Ontario
Welcome To 16 Stevenson St! This Beautifully Renovated Detach House Offers 3+1 Bedrooms, A Finished Basement With Seperate Kitchenette, And A Walkout Deck, Making It A Fantastic Choice For First-Time Homebuyers And Investors Alike. Located In The Sought-After Central East Community , This Home Is Just A 7 Min Walk To Guelph Downtown, 7 Min Walk To Go Central Station, 5 Min Walk Bus Depot , 100 Meters From Bus Stops, Grocery ,Convenience Stores, 5 Mins From Renowed Schools, Parks, Guelph General Hospital, Plazas, Major Highways, And Places Of Worship And Just A 10 Min Drive To University Of Guelph. With A 1.5- Car Garage And A Huge Driveway Accommodating Up To 6 Cars, Parking Will Never Be An Issue. The Serene Backyard With A Walk Out Deck Is Perfect For Creating Lasting Memories With Loved Ones, Whether You're Hosting Summer Gatherings Or Simply Unwinding After A Long Day. A Finished Basement- A Highly Sought- After Feature For Many (Can Be Rented - $$ Income Potential). The Spacious Upper-Level Layout Includes A Large Great Room, Perfect For Family Gatherings. The Upgraded Modern Eat-In Kitchen Boasts Brand New Stainless Steel Appliances , Quartz Countertops And A Dining Area, Living Area With A Walk- Out To A Private Deck, Fully Renovated House Fernace (2016), Roof (2016), Windows (2016), And Deck (2016). The Garage Has An Extra Space With A Huge Shed For Storage Of All Your Belongings Under The Roof. This Home Is Within Minutes Distance Of St. John Galt Public School, Kings George Public School And University Of Guelph Making It A Great Option For Families And Students. Come And Fall In Love With This Beauty! **EXTRAS** Prime Location: Public Transit Just Steps Away, 7 Min Walk To GO Station, 10 Minute Drive To University Of Guelph, Minutes Away From The Guelph General Hospital , Downtown , Schools, Parks & Trails. On Main Street, Snow Removal Is Done By The City Everyday. (id:60569)
134 Halbiem Crescent
Dysart Et Al, Ontario
Serenity in the Highlands Your Dream Escape Awaits! Discover a stunning country property nestled in the heart of the Haliburton Highlands, where nature meets luxury. This prestigious lifestyle address offers exclusive access to a members-only waterfront park on beautiful Head Lake, part of a magnificent 5-lake chain. Step inside to find a charming bungalow with a spacious covered front porch that invites you to unwind. The custom maple hardwood floors and beautifully designed kitchen create a warm atmosphere, perfect for cherished family gatherings. Close to art center, beach, golf, hospital, lake access library conservation area, marina, park, schools, skiing snowshoeing, OFSA trails. Put this one on your list! (id:60569)
30 Reid Court
Guelph, Ontario
Look no further if you're a parent or investor searching for the perfect rental property near the University of Guelph! This beautifully updated 2-storey, 3+1 bedroom, 3-bath home has been meticulously renovated from top to bottom, showcasing exceptional craftsmanship that will not disappoint. The bedrooms offer additional built-in closets, while the primary suite boasts a convenient 3-piece en-suite. The lower level features an oversized bedroom with an egress window and a unique escape bookshelf ladder, blending charm with functionality. Plus their own 3 PC washroom.The kitchen is equipped with stainless steel appliances, an oversized sink, and a view of the front yard. Enjoy open-concept living and dining areas with seamless access to the fully fenced backyard, which overlooks Hanlon Creek Park for added privacy. A storage shed is included for all your outdoor essentials, and the driveway easily accommodates 3+ vehicles. Conveniently located near schools, transit, parks, and shopping, this move-in-ready home also offers outstanding rental potential for university students, just a 10-minute drive or a 30-minute walk to campus. Situated 10 km from the 401 and backing onto serene greenspace with no rear neighbors, this home delivers the perfect mix of convenience and tranquility.Dont miss out on this exceptional opportunity! (id:60569)
Lot 2 St Andrews Circle
Huntsville, Ontario
Top 5 Reasons You Will Love This Home: 1) Exceptional opportunity to purchase a pre-construction home and partner with the artisans at Stratton Homes to create your net-zero masterpiece 2) Experience luxury living in this spacious five bedroom, four bathroom, 4,040 square foot bungalow, offering breathtaking views of the natural surroundings from both the main level and walkout basement 3) Perched atop a stunning granite ridge, this lot overlooks the Deerhurst Highlands Golf Club, providing picturesque and serene vistas 4) Stratton Homes is renowned for constructing net-zero homes that lead the way in sustainability, featuring superior energy efficiency with triple-glazed windows and sliding doors, high R-value walls, roofs, and slabs, LED lighting, and high-efficiency air source heat pumps 5) Personalize your home by collaborating with a design specialist at Stratton Homes to choose from an array of professional colour packages, ensuring your home is uniquely yours. 4,040 fin.sq.ft. Visit our website for more detailed information. *** Book a viewing of Strattons Model Home at 25 Deerhurst Highlands Drive to view their quality craftsmanship, exceptional finishes, and natural surroundings *** (id:60569)
Lot 3 St Andrews Circle
Huntsville, Ontario
Top 5 Reasons You Will Love This Home: 1) Embrace the rare opportunity to design and build your dream net-zero home in collaboration with Stratton Homes, allowing you to create a custom, eco-friendly residence that reflects your unique vision 2) Imagine living in a spacious 1,640 square foot bungalow, thoughtfully designed to capture stunning views of the surrounding natural beauty from both the main level and walkout basement; every corner of this home is crafted to harmonize with its environment 3) Perched atop a picturesque granite ridge framing breathtaking vistas overlooking the Deerhurst Highlands Golf Club, creating a serene setting providing an ideal backdrop for your new home, blending tranquility with elegance 4) Stratton Homes leads the way in sustainable living, specializing in the construction of net-zero homes that are designed for the future, including superior energy efficiency features like triple-glazed windows and sliding doors, high R-value walls, roofs, and slabs, LED lighting, and high-efficiency air source heat pumps, ensuring your home is as environmentally conscious as it is beautiful 5) Personalize your new home by working closely with a design specialist at Stratton Homes where you can choose from a variety of professional colour packages and customize your space with an optional finished basement floor plan, ensuring your home is as distinctive as you are. Visit our website for more detailed information. *** Book a viewing of Strattons Model Home at 25 Deerhurst Highlands Drive to view their quality craftsmanship, exceptional finishes, and natural surroundings *** (id:60569)
Lot 1 St Andrews Circle
Huntsville, Ontario
Top 5 Reasons You Will Love This Home: 1) Unique opportunity to purchase a pre-construction home and collaborate with the artisans at Stratton Homes to build your own net-zero home 2) You'll love this spacious 1,985 square foot bungalow, offering stunning views of the natural surroundings from both the main level and walkout basement 3) Overlooking the Deerhurst Highlands Golf Club, providing picturesque views while being situated atop a beautiful granite ridge 4) Stratton Homes specializes in constructing net-zero homes, paving the way for a sustainable future, featuring superior energy efficiency, highlighted by triple-glazed windows and sliding doors, high R-value walls, roofs, and slabs, LED lighting, and high-efficiency air source heat pumps 5) Collaborate with a design specialist at Stratton Homes to select from various professional colour packages, ensuring your home stands out from the rest with the added benefit of an optional finished basement floor plan. Visit our website for more detailed information. *** Book a viewing of Strattons Model Home at 25 Deerhurst Highlands Drive to view their quality craftsmanship, exceptional finishes, and natural surroundings *** (id:60569)
83 Oakes Crescent
Guelph, Ontario
This stunning 2015-built semi-detached home in the highly desirable east end of Guelph is the perfect opportunity you've been waiting for. The beautifully finished walkway leads around the side of the house to the backyard, where you will find a separate entrance to the walk-out basement ideal for additional privacy or future rental potential. Inside, the home boasts an open, inviting layout with a spacious living room, a large kitchen, and a separate dining area that opens to a generous deck perfect for entertaining or simply enjoying the peaceful view of the neighborhood. Upstairs, the primary bedroom offers a luxurious 4-piece ensuite and a massive walk-in closet, while two other good-sized bedrooms and a full bathroom provide plenty of space for family or guests. Plus, the unfinished basement is ready to be transformed into an income suite or additional living space, making this home a great investment. Don't miss out on this incredible opportunity! (id:60569)
8 Scott Crescent
Erin, Ontario
Welcome to your dream retreat! This expansive 5-bedroom 4-bathroom, 3,800+ square foot detached home is nestled on a tranquil street, offering serene views of Roman Lake and an abundance of wildlife right at your doorstep. Step inside to discover an open-concept main floor perfect for entertaining or cozy family gatherings. Large windows fill the home with natural light and showcase picturesque lake views. The chefs kitchen is a delight, featuring a walk-in pantry and an expansive custom live edge island that invites culinary creativity and casual dining. The dining room with exposed beam ceiling is complete with a cozy wood fireplace perfect for gatherings. The main floor also includes a bedroom and den for added convenience. Make your way upstairs, where you'll find 4 welcoming bedrooms, including the primary suite with a luxurious 5-piece ensuite. The upper level also features a second living room, a cozy library, and convenient upper-level laundry, providing plenty of space for the whole family. The wrap-around covered deck is an ideal spot for morning coffee or evening sunsets, and you can unwind in your private hot tub while enjoying the peaceful surroundings. The property also features a detached garage with ample workshop space, perfect for hobbyists or extra storage needs. Experience the perfect balance of nature and luxury in this one-of-a-kind home don't miss your chance to make it yours! **EXTRAS** 2 staircases, an entertaining room, currently set up as a bar with exposed beam ceiling, tile floor and walkout to deck. Wrap around porch (2024), Garage (2017), Roof (6-8 years ago). Parking for 10+ cars! (id:60569)
195 Wilton Street
Burlington, Ontario
Create your dream home! Oversized lot on a prime street surrounded by custom homes in the heart of Roseland. Spacious 4-level sidesplit offers the opportunity to live in as is, renovate or build new with approved permit ready plans from SMPL Design Studio! Approved plans for 5 bed, 7 bath home with 4200 sf above grade. Current home offers a bright open main floor and updated kitchen with granite counters, stainless appliances and access to deck overlooking the private yard. Main floor family room with built-ins and gas fireplace offers a secondary living space. Upper level with 3 generous sized bedrooms, updated 3-piece bath and dedicated primary ensuite. The backyard is a private oasis with professionally landscaped gardens, inground saltwater pool and turf putting green. Moments away from the best of Burlington, this home is steps to the lake, Roseland Tennis Club and in close proximity to all amenities, top-rated schools (Tuck/Nelson) and major highways. (id:60569)
349 Enfield Road
Burlington, Ontario
Excellent Location! This updated Semi-Detached home offers a sleek, open-concept main floor featuring new hardwood floors (2021) and pot lights (2021), creating a bright and inviting space. The kitchen is a chefs dream with a large island, granite countertops, and stainless steel appliances (2022). Upstairs, the spacious primary bedroom is complemented by two additional bedrooms and a stylish 4-piece bath. The lower level adds even more versatility with two additional bedrooms, a cozy family room with sliding glass doors to the backyard, and a second 4-piece bath. Located in the desirable Aldershot neighborhood, this home combines modern upgrades with unbeatable convenience and style. Property is being sold "as is condition" **EXTRAS** 2 Lower Levels Are Unfinished And Ready To Make Them Your Own Or To Use For Storage. Other Updates Include Owned Tankless Hot Water Heater (2020), 200 Amp Upgrade (2021), Ext Doors And Garage (2020). Property is being sold "as is condition" (id:60569)
11375 Taylor Court
Milton, Ontario
The epitome of elegance in this spectacular Charleston built custom home set on arguably the best lot on Taylor Court in the highly desired Brookville community. Incredible backyard retreat with large Cabana w/bath, fire pit, in-ground salt water pool w/spill over spa, lush perennial gardens, beautiful mature trees, & full landscaping all set on 2.25 private acres backing onto the forest. This almost 7000 sqft two storey home offers main floor office, 4+1 large bedrooms with the primary on the main floor, custom Barzotti kitchen w/granite counters, high-end appliances, a prep-kitchen/mudroom/laundry combination, & a fully finished basement with bar. Romantic primary bedroom with stone accent wall, 2-way fireplace, stunning 5 piece ensuite bath, & grand walk-in closet with custom shelving. Vaulted ceiling living room with stone adorned fireplace open to the kitchen with grand island, bar fridge, & Wolf range & sub zero fridge. Lovely breakfast nook with built-in cabinetry & walk-out to deck. Take the open staircase to the second floor which has 3 large bedrooms each with ensuite access. The walk-out basement features multiple recreation rooms, brick fireplace & bar, as well as full 4 piece spa like bath & 5th bedroom. Walk-out to the jaw dropping backyard retreat featuring multiple decks, & beautifully maintained gardens. Triple car garage, circular driveway, exterior lighting, the list goes on & on. Incredible curb appeal on this executive court, one of the largest homes available on Taylor. (id:60569)
27 Wilsonview Avenue Unit# 4
Guelph, Ontario
Welcome to 27 Wilsonview – A True Gem in the Heart of Guelph! This move-in ready 4-bedroom, 4-bathroom townhouse offers almost 2,500 sq. ft. of versatile living space, ideal for families, students, or investors. The Main Level offers a bright living & dining area, eat-in maple kitchen with a pot-filler faucet, plus hardwood flooring throughout the main floor. Second Floor boasts four spacious bedrooms, including a primary suite with a 3-piece ensuite & walk-in closet, plus convenient second-floor laundry. The finished Basement houses a large rec room, ample storage, and an additional full bathroom. Shaded front sitting area, backyard garden, and garage + 2 driveway spots. 27 Wilsonview is an unbeatable location, minutes from Guelph University, top-rated schools, shopping, transit, and just 10 minutes to Hwy 401. Book your showing today! (id:60569)

