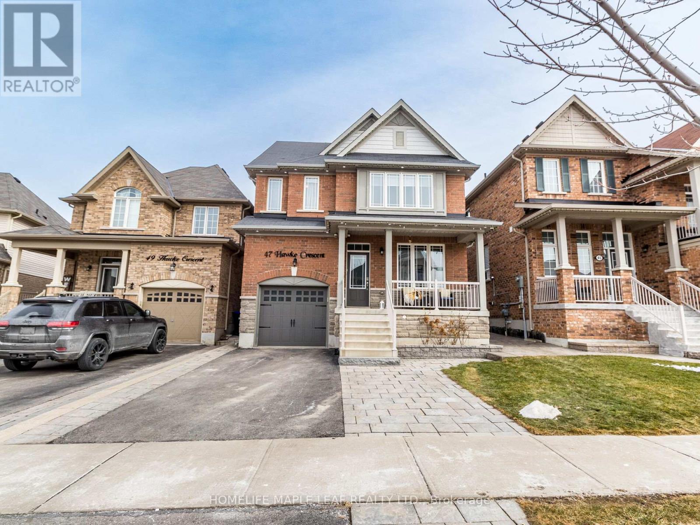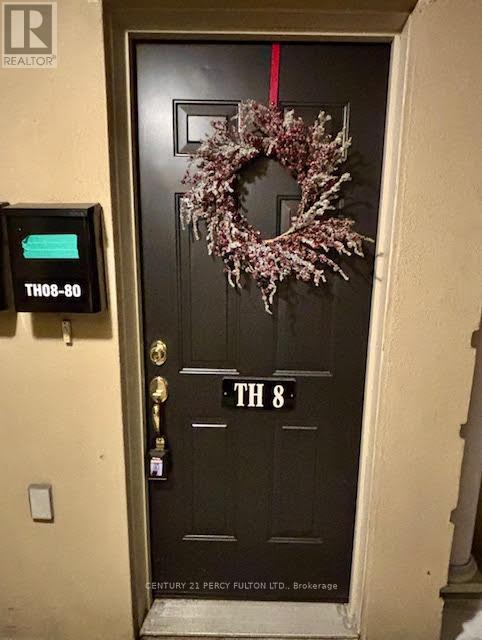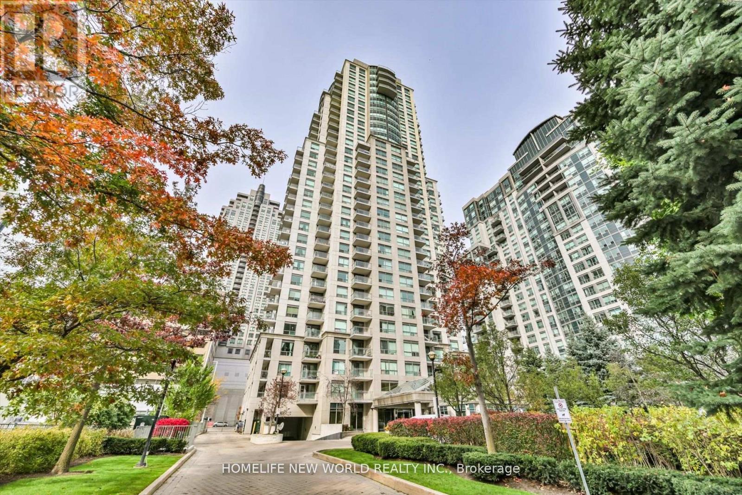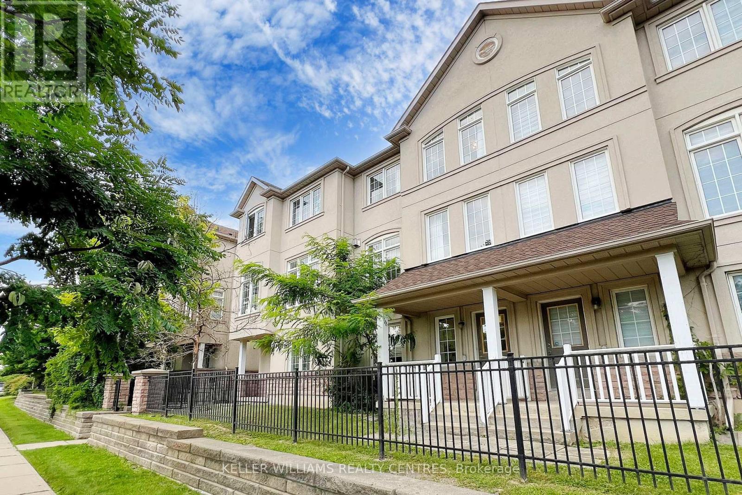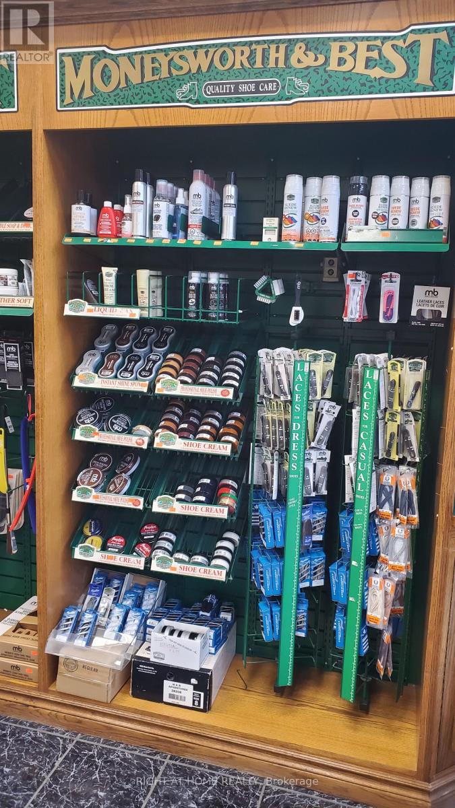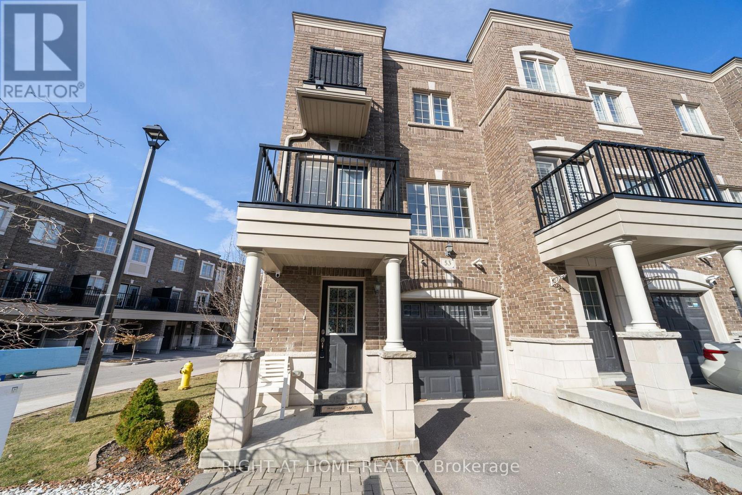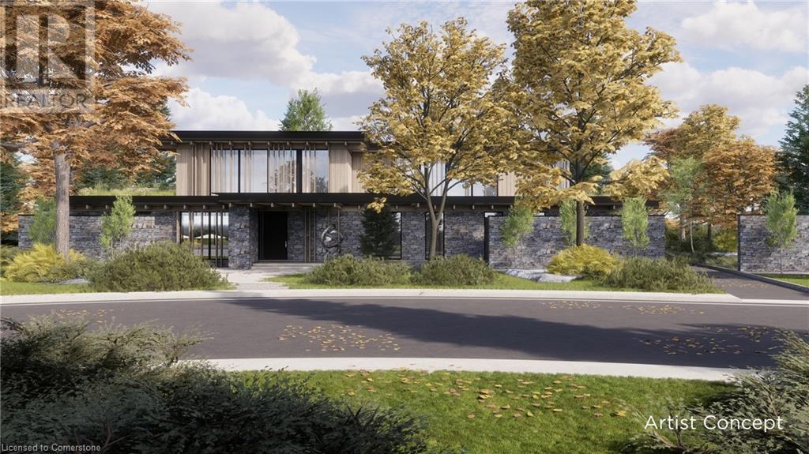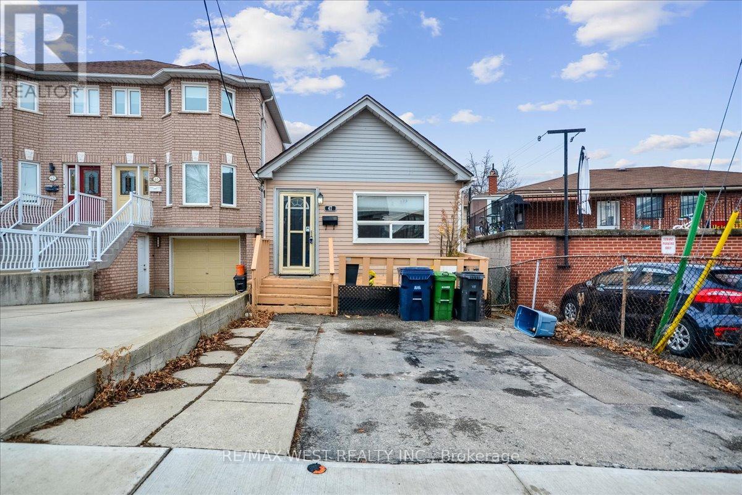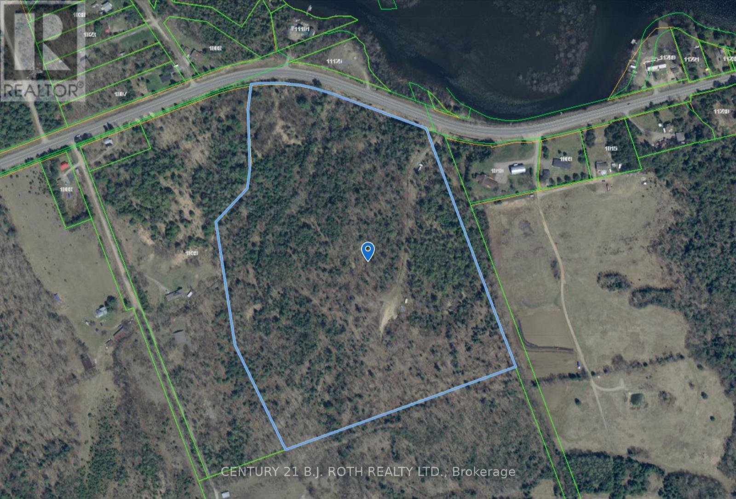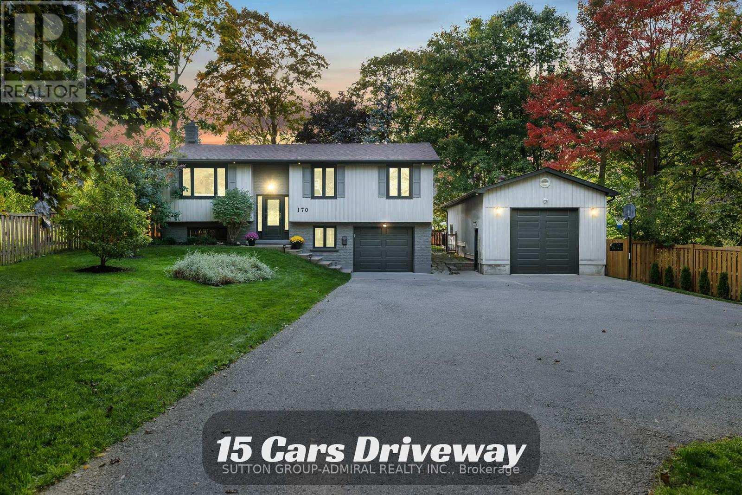566 Sheppard Avenue W
Toronto, Ontario
The same owner for over 50 years! Just steps from Bathurst / Sheppard and busy retail/commercial node. Direct exposure and access from Sheppard Avenue West, with plenty of surface parking directly in front of unit. TTC bus stop at door. Approx. 2,000 sf on main and second floor. See Floor Plans attached. Building is vacant so easy to view. Main floor was formerly a dental lab. Second floor was a bridal gown business but also could be used as an apartment. Basement is unfinished w/ 8 ft ceiling height and not calculated in area of 2,000 sf. Total of 4 washrooms -- two on second floor, one on main and one in basement. Balcony at rear off second floor. Seller willing to consider as much as 60% VTB on terms to be negotiated. Capital Improvements List and Operations List also attached. (id:60569)
H404 - 275 Larch Street
Waterloo, Ontario
Stylish & Modern Sun Filled Condo In University District !! Spacious 762 Sq ft Featuring 2 Bedrooms, 2 Full Washrooms. Urban Living At Its Finest! Ideally Located Beside the University Of Waterloo, Laurier University & Conestoga College. Comes Fully Furnished - A true Turnkey Opportunity! Perfect For Students, Professionals, Investors, First Time Buyers. Prime Location - Close To Restaurants, Shopping, Library, Bus Routes. Schedule Your Viewing Today! (id:60569)
47 Hawke Crescent
New Tecumseth, Ontario
Welcome to 47 Hawke Crescent in the thriving town of Tottenham, where you'll experience both luxury and comfort in this 4 + 1 bedroom, 4 bathroom detached home, just a short walk from local amenities, all while enjoying the charm of small-town living. This home boasts impeccable attention to detail, featuring hardwood floors, stainless steel appliances, coffered ceilings, pot lights, and more throughout. The spacious, bright kitchen is truly a standout, perfect for entertaining with a large island, quartz countertops, custom cabinetry, and additional high-end finishes. Step outside to the inviting backyard, complete with an interlocking patio, pergola, and garden. The fully finished basement offers ample space for a nanny or in-laws with a bedroom, eat-in kitchen, living room, and bathroom. A must see! (id:60569)
Th8 - 80 Carr Street
Toronto, Ontario
Welcome to the 'Gardens at Queen,' where you will experience Urban Living at its finest! This Modern Townhouse offers a spacious, bright open floor plan, with modern finishes, newly renovated large kitchen & stainless steel appliances. Boasting 9 Foot Ceilings, massive bedroom and den with Large Windows, and French doors to an amazing Balcony Off Your Living Room, with south facing views of the CN tower equipped With a Natural Gas Line. 1 Lockers and premium parking spot located in-front of the elevator In a Well-Lit Underground Parking Garage. Security Cameras And 24/7 Security Guard on site. New kitchen, light fixtures, door handles, freshly painted. walking distance to the most trendiest neighbourhoods Toronto has to offer! Queen West, Kensington Market, Trinity Bellwoods, the Entertainment district, and the Fashion District. The 'Gardens at Queen' offers not just a home, but a lifestyle and community. (id:60569)
607 - 21 Hillcrest Avenue
Toronto, Ontario
Stunning luxury Monarch condo by Mattamy in the highly sought-after Willowdale East neighborhood! This spacious 1+1 bedroom unit offers 745 sqft of living space with light oak laminate fooring throughout and brand-new French doors leading to the den, which is perfect for a home ofce or could easily serve as a second bedroom. The open-concept layout includes a balcony facing a quiet side street for added peace and privacy. The updated bathroom features a full glass shower and vanity. New track lighting and window coverings have also been installed. The bedroom has its own private south-facing balcony with a lovely view of Elmwood Ave. Ideally located across from the North York subway station and Empress Walk, this condo is just steps away from restaurants, entertainment, grocery stores, schools, and parks. Enjoy the convenience of being within walking distance to Mel Lastman Square, Loblaws, Longos, Food Basics, Whole Foods, Cineplex, and close to Highway 401! (id:60569)
10 - 10 Post Oak Drive
Richmond Hill, Ontario
Welcome To Your Dream Home In The Heart Of Jefferson, Richmond Hill! This Beautifully Laid-Out Townhome Is Within Walking Distance To Richmond Hill High School And Trillium Woods Public School. Featuring 9-Ft Ceilings On The Main Floor, A Cozy Gas Fireplace, And Large Windows That Fill The Space With Natural Light, This Home Is Both Inviting And Elegant. The Modern Kitchen Boasts Granite Countertops, A Marble Backsplash, Stainless Steel Appliances, And A Walk-Out Balcony Perfect For BBQs. Move-In Ready With Pot Lights Throughout, This Home Includes A Single Garage, Driveway, And Inside Access To The Garage. The Main Floor Laundry Room Adds Extra Convenience. Located Close ToParks, A Rec Centre, A Library, And Public Transportation, This Townhome Offers Everything You Need For Comfortable Living. Don't Miss Out On This Must-See Property! Newly Renovated Bathroom a year ago. (id:60569)
188 - 6412 Yonge Street
Toronto, Ontario
Located inside a busy Big Mall, Ample parking area, it's a safe and stable Business, and it's must-See store business when customers need to be worn out and groomed,such as shoes Horns, Bags, Boot Shapers, Ice grips, Odour Fighters, Shoe Stretch, Shoe Laces, Insoles, and Merchandising Solutions. Working Hour, Mon-Fri : 10-7:30, Sat:10-6, Sun:Close, Lease 4 yrs, Rent: $2,930 monthly included TMI (id:60569)
53 Ferris Square
Clarington, Ontario
Bright & Spacious Courtice Townhome Feels Like a Semi! This beautifully renovated 3-bedroom+1, 4-bathroom townhome offers the space and feel of a semi-detached home. Natural light fills all three levels, creating a warm and inviting atmosphere. The above-grade lower level provides direct access to a fully fenced private backyard, perfect for relaxing or entertaining.The main floor features a stunning open-concept design with 9-foot ceilings, quartz countertops, and the convenience of main-floor laundry. Recently renovated in 2025, this home boasts elegant new flooring throughout and beautifully crafted staircases. With no sidewalk, parking is never an issue, and plenty of visitor spaces are available.Nestled in a vibrant community, residents can enjoy seating areas, chess tables, and a shared bike path right at their doorstep. The location offers easy access to Highway 401 and is just a short walk to Tim Hortons, a hockey arena, tennis courts, and a park. The community plaza and public school are only five minutes away, making this home ideal for families. Dont miss the chance to own this move-in-ready home in a fantastic neighborhood. Schedule your showing today! (id:60569)
1296 Cumnock Crescent
Oakville, Ontario
Set on a spectacular 0.566-acre lot, this property is enveloped by towering trees and lush gardens, and backing onto the tranquil Kings Park Woods. Offering nearly 25,000 sq. ft. of privacy and tranquility, this Muskoka-like retreat sits on one of Southeast Oakville's most prestigious streets. A generously sized interlocked driveway leads past the elegant front yard to an impressive 3-car garage. Lovingly maintained by the same family for over 40 years, the home is in pristine condition. The interior features expansive principal rooms, including formal living and dining spaces, a large kitchen with a breakfast area addition, and an open-concept family room—perfect for both day-to-day living and entertaining. A wealth of windows throughout brings in abundant natural light and frames beautiful views of the front streetscape as well as the forested backyard. With multiple fireplaces and hardwood floors throughout the main level, the home exudes warmth and charm. Convenient access to the garage is provided through the laundry room. Upstairs, the spacious primary suite is complemented by three double closets, built-in bookcases, a 3-piece ensuite, and additional flexible space. Two more generously sized bedrooms, along with a 4-piece bathroom featuring a jacuzzi tub, complete this level. The true highlight of the home is the backyard—a private oasis of mature trees, manicured gardens, and a well-positioned pool that basks in sunlight. A full irrigation system ensures the landscaping stays lush. Recent upgrades include a new roof, furnace, and electrical panel, while the garage boasts 50-amp service, ideal for a lift or electric vehicle charging. Walking distance to Oakville’s top public and private schools, including OT and St. Mildred’s, and just minutes to shopping, this property offers exceptional potential. Whether you choose to build a custom home or renovate and expand this charming residence, the large lot allows for endless possibilities. (id:60569)
47 Harlton Crescent
Toronto, Ontario
Welcome To 47 Harlton Cres In The Wonderful Keelesdale/Eglinton West Community. This Detached 2+1 Bdrm/2 Bath Bungalow Sitting On A Generous 20x120 Foot Lot Offers The Perfect Opportunity For A First-Time Buyer Looking To Enter The Market /An Investor Or Someone Looking To Renovate Or Build Their Dream Home (Plans And Permits Included). Boasting A Practical Layout Which Includes A Spacious Living Area, Large Eat-In Kitchen, A Sizable Prime Bdrm Complete With A 3pc Ensuite & Walk-Out To The Beautiful Backyard Perfect For Entertaining. The Basement Includes A Separate Side Entrance And The Potential For A 3rd Bdrm/In-law Potential. Steps To All Major Amenities (Schools, Bert Robinson Park, Eglinton LRT/TTC, Shopping, Hwys, Restaurants +++) Don't Miss Out.... This One Won't Last! Front Parking Pad (1 Spot) /Plan + Permits To Build 2500 Sq Ft Home /Loads Of Potential And Possibilites. (id:60569)
11146 On-118 Highway
Dysart Et Al, Ontario
REDUCED! Land for sale! 33 Acres on Highway 118 just east of Stanhope Airport Road. Redstone River access is across the road and connects Maple Lake and Green Lake. Cleared site for building multiple trails for off-road recreation and hikes. The driveway with the gate plus an additional driveway/access point is off Highway 118. **EXTRAS** Build now or later, excellent land bank investment on the major highway. MOTIVATED SELLER! (id:60569)
170 Patterson Road
Barrie, Ontario
0.5 ACRE PROPERTY W/ INSULATED WORKSHOP, Garage, Separate Entrance To The Basement And More! Discover The Luxurious Living On This Fully Renovated 0.5 Acre Property In South Barrie. With Attention To Every Detail And Thoughtful Design, This Home Offers An Unparalleled Living Experience. From Kitchen And Bathrooms To Ceilings And Custom Finishes, Top-To-Bottom Upgraded With No Detail Untouched. Over 700 Sq Ft Impressive Heated And Insulated Two-Side-Door Workshop Has A 12 Ft Ceiling And A 10 Ft Garage Door Height, Is Ideal For Your Projects And Can Accommodate 6+ Cars. It's A Canvas For Your Creative Ideas, Ready To Be Transformed Into A Separate Living Unit Or Whatever Suits Your Needs. Explore The Possibilities! Situated In A Prime Location, Just 3 Min Drive From Hwy 400 And 5 Min To Simcoe Lake. It Offers Easy Access To Walmart, Costco, Restaurants, Banks, And Plazas, All Within A Short 7 Min Drive. Don't Miss The Chance To Make This Luxurious Property Your New Home! EXTRAS 200Amp Electrical Panel, Separate Electrical Panel In Workshop, Heated Garage, Advanced Remote Irrigation System, Reverse Osmosis And Chlorine Filter, 22x16 Deck W/Natural Gas Connection, Remote Control Front Door Lock, Landscaping. (id:60569)



