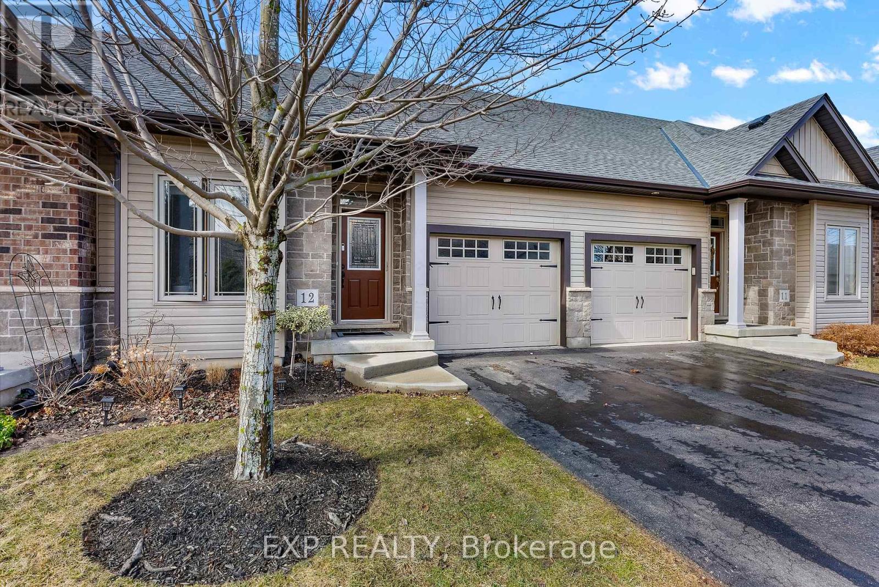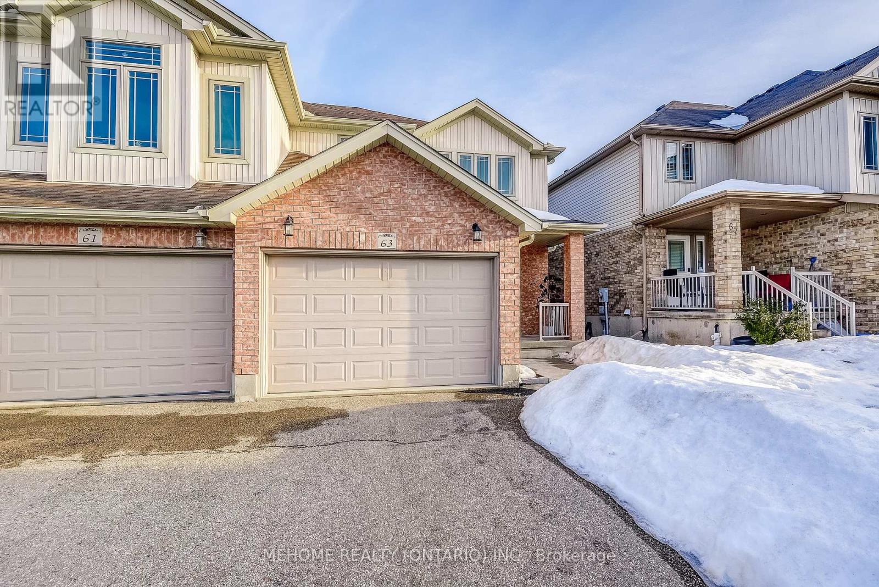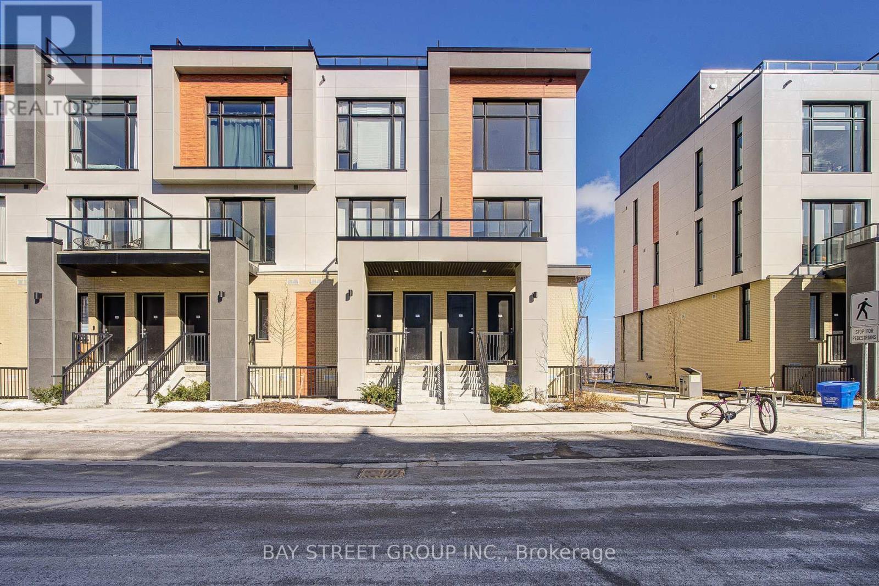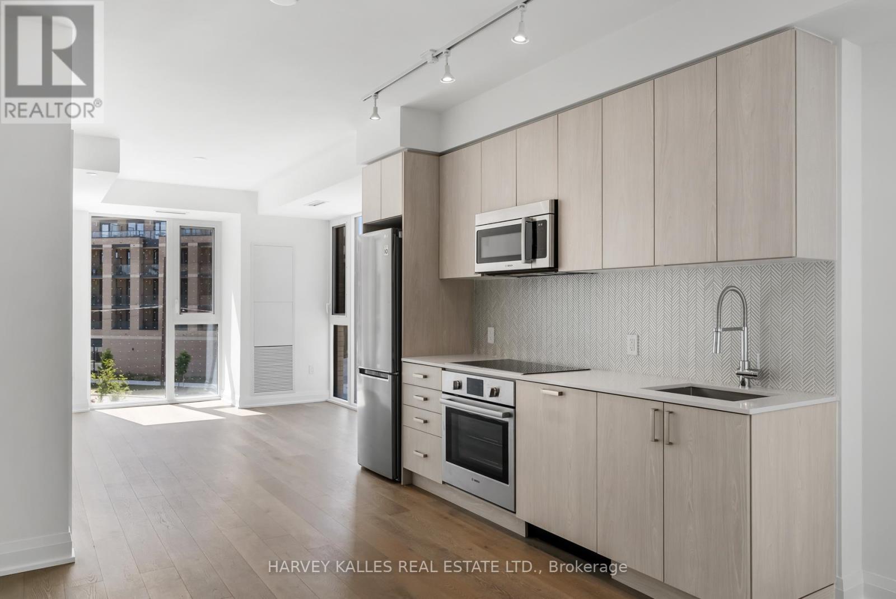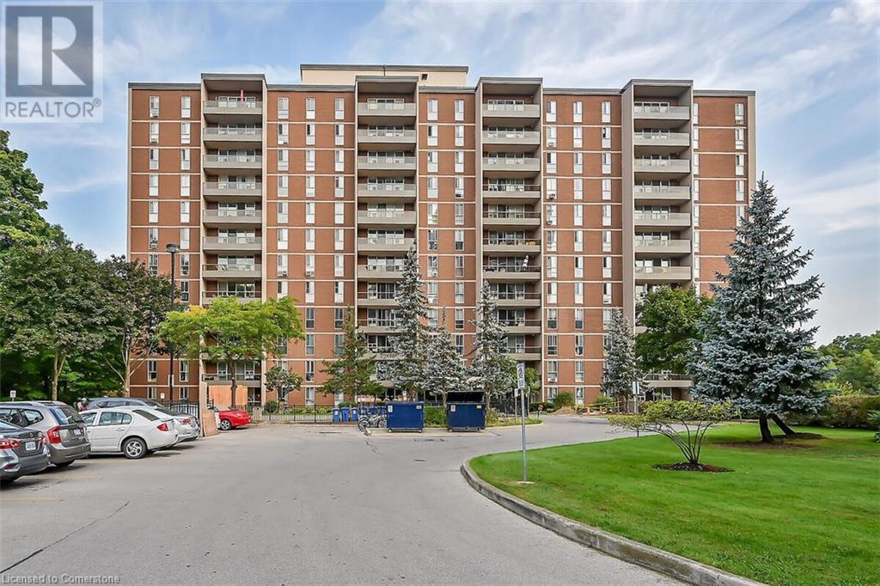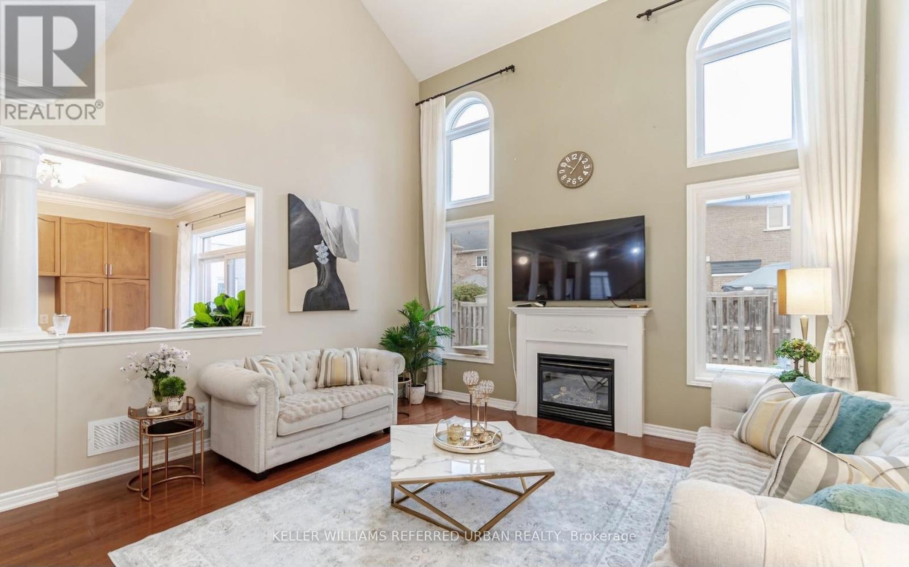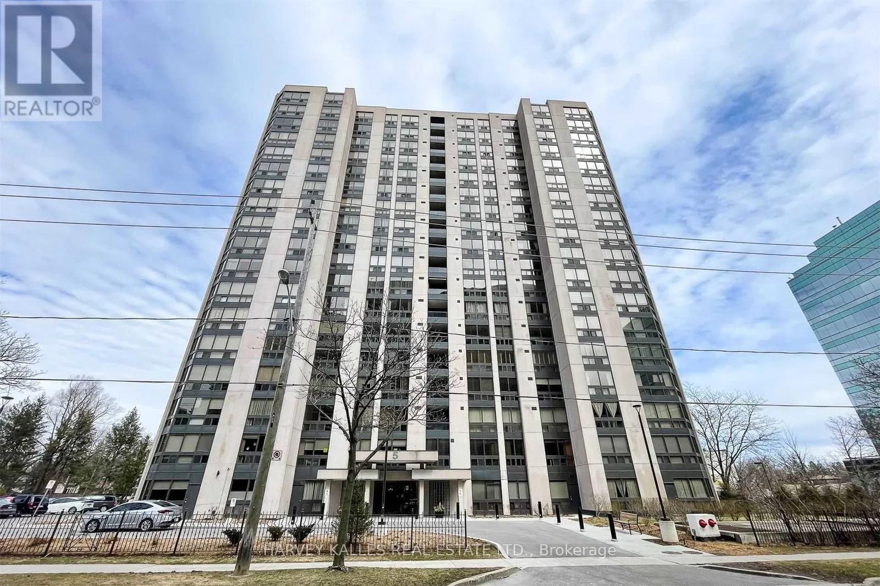6506 - 100 Harbour Street
Toronto, Ontario
Stunning Luxurious Harbour Plaza Residence built by Menkes! Spacious and Functional Layout. 9ft Ceiling. Floor to Ceiling Windows. Breathtaking Lake and City Views. Modern Open Concept Kitchen with Built-In Kitchen Appliances and Paneling. Direct Access to P.A.T.H., Union Station, GO train hub. Perfect Walk/Transit score. Steps to Financial District, Harbourfront, Restaurants, Groceries, Entertainment District, Scotiabank Arena, CN Tower, Rogers Centre. Easy Access to Highway. Excellent Condo Management and Amenities. Bar, Outdoor BBQ, 24-Hour Conceige, Pilates/Yoga Studio, Games Room, Guest Suites, Business Centre, Party Room, Outdoor Terrance. This suite is entitled to 2 free memberships to the Pure Fitness Gym. **EXTRAS** B/I Cooktop, B/I Oven, Fridge, Microwave, Rangehood, Washer & Dryer, Existing Window Coverings, Existing Light Fixtures. (id:60569)
12 - 9440 Eagle Ridge Drive
Niagara Falls, Ontario
Welcome to this charming 2-bedroom bungalow-style condo townhouse, where vaulted ceilings add a sense of space and character to the warm, inviting interior. Nestled in a family-friendly neighbourhood, this home offers a perfect mix of comfort and convenience. The living area feels cozy yet spacious, with the dramatic ceiling height enhancing the open-concept design. The well-appointed kitchen provides ample storage and counter space, making meal prep a breeze. A single-car garage offers added convenience and security, while the functional layout ensures easy, one-level living. Both well-sized bedrooms offer a quiet retreat, making this home ideal for downsizers, professionals, or small families. Located close to parks, schools, and shopping, this bungalow townhouse is a fantastic opportunity for those seeking a low-maintenance lifestyle in a great community. (id:60569)
30 Hare Street
Waterford, Ontario
Introducing 30 Hare St, a stunning 2-year-old bungalow in Waterford, ON, offering 1,549 sq ft of above-ground living space and a beautifully finished basement. This modern home features five spacious bedrooms and three and a half bathrooms, perfect for families of all sizes. The exterior showcases a classic all-brick design with elegant stone accents, creating a striking contrast that enhances curb appeal. Step inside to discover a bright and airy open-concept layout, where natural light floods through abundant windows. The stylish white kitchen boasts upgraded countertops and a large island, making it an ideal spot for dining and entertaining. The seamless flow from the kitchen to the dining and living areas provides a welcoming atmosphere for gatherings. Outdoors, you'll find a roofed composite deck that spans the entire width of the home, perfect for relaxing or hosting summer barbecues. The finished basement offers two additional bedrooms and a spacious area for family fun or game nights. Nestled in a peaceful neighborhood, this home allows you to enjoy the unique charm of Waterford, complete with a delightful downtown area featuring trails, local restaurants, antique shop, and a museum. Plus, with just a 20-minute drive to the shores of Lake Erie, you can easily enjoy lakeside activities. Don't miss the chance to call this beautiful bungalow your home! (id:60569)
63 Huck Crescent
Kitchener, Ontario
This spacious 2135 Sq Ft semi-detached home boasting 4 bedrooms and 3 bathrooms includes an ensuite, located on a quiet crescent close to Ira Needles and the Boardwalk Shops. Just a short drive to the Express Way or straight along Victoria to get into the heart of Kitchener. A 16 x 23 ft deck overlooking the large fenced-in yard. All the rooms and bathrooms are in decent size which is a rare find for a semi. Solid hard wood floor (2021), concrete driveway and sidewalk to the backyard (2021). The basement has a rough-in for a 3 piece bathroom and many of the walls are already studded and outlined ready for your development. And there is a Cold Room too! 1.5 garage space is perfect for one car and storage/motorcycle and the driveway is good for two vehicles side by side. Flexible possession. (id:60569)
620 Trudale Court
Oakville, Ontario
Absolutely Stunning! Located in Much Sought After Bronte East Community with Big Lot , This Custom Home Built in 2022 Boasts Modern and Comfortable with Hardwood Floors, Porcelains, Coffered Ceilings, Crown Moulding ,Floor To Ceiling Large Windows. Gourmet Kitchen With Large Center Island , Stainless Steel Appliances, Double Door W/O To Covered Deck With Built In BBQ Station. Spacious Dinning Room With Butler's Pantry. More Features You have to know:1-10 Feet High Ceiling for Main Level and 9 Feet for Upper Level and Basement , Spacious and Bright, Sunshine Filled ; 2-3050 SqFt Gross Floor Area Above Grade with Lower Floor 1480 SqFt, Total 4530 SqFt Living Space;3-4+1 Bedroom, 2 Ensuite With Aluminum Structure California Shutter;4-Interlocking Stone Driveway and Part of Backyard, Neat and Easy for Maintenance;5-Quiet and Family Friendly Street Surrounded with Many New Million Dollars Houses .Dream House , Great Opportunity and Real Gem ! **EXTRAS** Small Shed in the Backyard. Home Stage is Removed Currently. (id:60569)
602 - 7 Steckley House Lane
Richmond Hill, Ontario
Brand new luxury 3 bedrooms, 3 washroom End unit condo townhouse, Upper Model, back on greens with 1732 Sq. Ft. and 282 Sq. Ft. of outdoor space, with 2 underground parking spaces and 1 storage locker. 10 foot ceilings in most areas of the main, 9 foot ceilings on all other floors, quartz counters in kitchen, second bathroom and primary ensuite, smooth ceilings throughout, electric fireplace in the primary bedroom, three balconies and a terrace! Excellent Layout with floor to ceiling windows,feel spacious and comfortable with tons of natural sunlight. Move in now with affordable price. Close to Richmond Green Sports Centre and Park, Costco, Home Depot, Highway 404, GO Station, Top Rated Schools, Library, Community Centre, Restaurants and more (id:60569)
305 - 293 The Kingsway
Toronto, Ontario
Welcome to 293 The Kingsway! Beautiful architecture and landscaping throughout. New luxury suites with an array of amazing amenities and services. The largest private fitness studio in the area. Featuring an expansive rooftop terrace with cozy lounges. Including top-tier concierge service, a pet-spa and more. 293 The Kingsway is a gateway to sophisticated living. Brand new and never lived in. Suite 305 offers an open concept layout of 715 sq. ft., with a walk-out to Balcony from LR/DR & Kitchen. Separate Den. An opportunity to live in one of Toronto's most prestigious neighbourhoods - The Kingsway. A rare jewel of a residential community with tree-lined avenues and lush parks. Walk to shops at Humbertown Shopping Centre, sip a coffee with a friend at a nearby cafe. Bike along the Humber River. Shop for freshly baked bread at a local artisan bakery or enjoy your day at a local country club. This is a sought-after neighbourhood designed for those who like to live well. (id:60569)
1968 Main Street W Unit# 409
Hamilton, Ontario
STUNNINGLY PREVIOUSLY RENOVATED 3 BEDROOM 2 BATHROOM UNIT WITH BEST VIEWS IN THE COMPLEX OVERLOOKING RAVINE. WALKING DISTANCE TO TRAILS, WATERFALLS AND ALL NATURE HAS TO OFFER INCLUDING MCMASTER FOREST NATURE PRESERVE, SHAVER FALLS, TIFFANY FALLS CONSERVATION, SCENIC WATERFALL, IROQUOIA HEIGHTS AREA. THIS RENOVATED OPEN CONCEPT UNIT IS THE LARGEST FLOOR PLAN IN THE BUILDING WITH APPROX. 1092 SQ. FT OF LIVING SPACE. THIS OPEN CONCEPT UNIT FEATURES HUGE KITCHEN ISLAND WITH GRANITE COUNTER TOPS, STAINLESS STEEL FRIDGE, BUILT-IN CONVECTION OVEN WITH INDUCTION COOKTOP, BUILT IN MICROWAVE DRAWER, WALL-MOUNT CANOPY RANGE HOOD. GORGEOUS HARDWOOD FLOOR THROUGHOUT, ALL UPDATED LIGHT FIXTURES, AND CUSTOM WINDOW COVERINGS. THE COMPLEX FEATURES INDOOR SALT WATER POOL, SAUNA'S, TENNIS COURT, PARTY ROOM AND SO MUCH MORE . THE UNIT HAS 1 LOCKER (#83 LEVEL 1) AND 1 UNDERGROUND PARKING SPOT NEXT TO ENTRANCE (#22P2 LEVEL B) , AND TONS OF OUTDOOR VISITOR PARKING. THIS HOME MUST BE SEEN!! CALL TODAY FOR YOUR PERSONAL PROPERTY TOUR.****NOTE, THE SPECIAL ASSESSMENT WILL BE PAID OFF ON CLOSING. (id:60569)
4 Hawkweed Manor
Markham, Ontario
Beautiful Family Home in Markham Now $1,777,816!Welcome to 4 Hawkweed Manor, a well-maintained executive home located in one of Markhams most desirable neighborhoods.Offering 5 spacious bedrooms and 4 bathrooms, this home is thoughtfully designed to provide comfort, style, and functionality for todays busy families.Inside, youll find bright, open living spaces with high ceilings and plenty of natural light. The modern kitchen features stainless steel appliances, quartz countertops, and a large island great for everyday meals or hosting friends and family.The open layout easily connects the kitchen, dining, and family rooms, creating a warm and welcoming atmosphere.The primary bedroom includes a private ensuite and a walk-in closet, while the additional bedrooms offer flexibility for guests, children, or home offices.The finished basement with a second kitchen adds even more space for recreation, work, or extended family.Step outside to a professionally finished backyard with interlocking stone ideal for summer barbecues or quiet evenings.Conveniently located close to top-rated schools, parks, shopping, and transit, this home offers everything you need in a great Markham community.Dont miss your chance to make it yours! (id:60569)
24 Cedar Dale Drive
Kawartha Lakes, Ontario
Amazing opportunity to own a gorgeous updated home on a beautiful deep lot with your own dock on Balsam Lake! Enjoy a peaceful country setting from your front covered porch or large rear deck, just steps from the lake. Stroll down to your own boat slip & get out on the water and experience the entire Trent Severn Waterway! An added bonus is that you are just south of the gorgeous sandy beach at Balsam Lake Provincial Park and a very quick boat ride to the Sand Bar. This 2200+ sq ft home has been lovingly cared for and thoughtfully maintained, and extensively updated in the past few years. Forced Air propane heat, central air, open concept layout with large bay windows, updated electrical, new water treatment system, California Shutters, main floor laundry room, 4 bedrooms upstairs incl Primary with extra large walk-in closet, fully remodeled bathroom upstairs, as well as a 3pc bath on the main floor, drilled well, septic pumped 2020++ The formal dining room features a convenient beverage serving area, main floor family room with lovely south facing windows & a walkout to your extra large deck. The open concept kitchen & breakfast area with separate island & lots of storage & workspace overlooking your formal living room lets you stay in the conversation while entertaining. Large closets throughout for storage Boat slip via the Balsam Lake Weekenders Association $250/year for slip & insurance (9 members). High speed internet available (owner currently using Starlink), Private year round road with snow plowing/street lights $125/year, garbage & recycling pick-up, shopping & amenities nearby in Coboconk. Incredible value & low taxes for a property with access to Balsam Lake. See Floor Plans, Video, Virtual Tour, Photo Gallery & Mapping under the Multi-media link. (id:60569)
1706 - 5 Kenneth Avenue
Toronto, Ontario
This huge unit has tons of space for you to spread out. Bright & sunny two bedroom two bathroom corner unit with a bright Den(Solarium) with south west exposure. This unit is in move in condition but has so many possible floor plan changes waiting for your tasteful updates. This fabulous building has 24 security, indoor pool, sauna, party room, outdoor BBQ area, library as well as lots of visitor parking on the ground level. Lots of shops and restaurants just steps from your door. Great schools in the area for kids of all ages. Steps to TTC Transit and Two Subway Lines. Close to Bayview Village Mall, Highway 401, libraries, community center, arts center and more. No monthly utility bills, cable Tv bills or Internet bills! It's all included in your maintenance fees. One Large Private Parking spot and storage locker comes with this unit as well. Don't wait! This value won't last long. **EXTRAS** Extra Large Washer & Dryer. Built-in dishwasher, Fridge/freezer, Stove/Oven, Rangehood. Lots of built-ins and shelving. Large Foyer with front hall closet. (id:60569)
227 Fairway Road N
Kitchener, Ontario
Fantastic opportunity to own a fully LEGAL side-by-side DUPLEX. A great addition to any investors portfolio or owner-occupants looking to live in one unit and rent the other. Situated on a large corner lot, this well-maintained property features two 1-bedroom, 1-bathroom units, ample parking and a spacious backyard. Both units are vacant and ready for you to set market rents with tenants of your choice. Unit A offers 1 bedroom + den, while Unit B is a bright and roomy 1-bedroom unit both featuring updated kitchens and 4-piece bathrooms, neutral paint, and upgraded flooring throughout. Large windows invite plenty of natural light, creating warm and inviting living spaces in both units. Additional highlights include separate hydro and water meters for each unit as well as shared laundry in the semi-finished basement. Located in a convenient east Kitchener neighbourhood within walking distance toFairway Mall, close to schools, shopping, transit, parks, and easy access to Hwy 7 & 8. Don't miss this excellent opportunity book your showing today! (id:60569)


