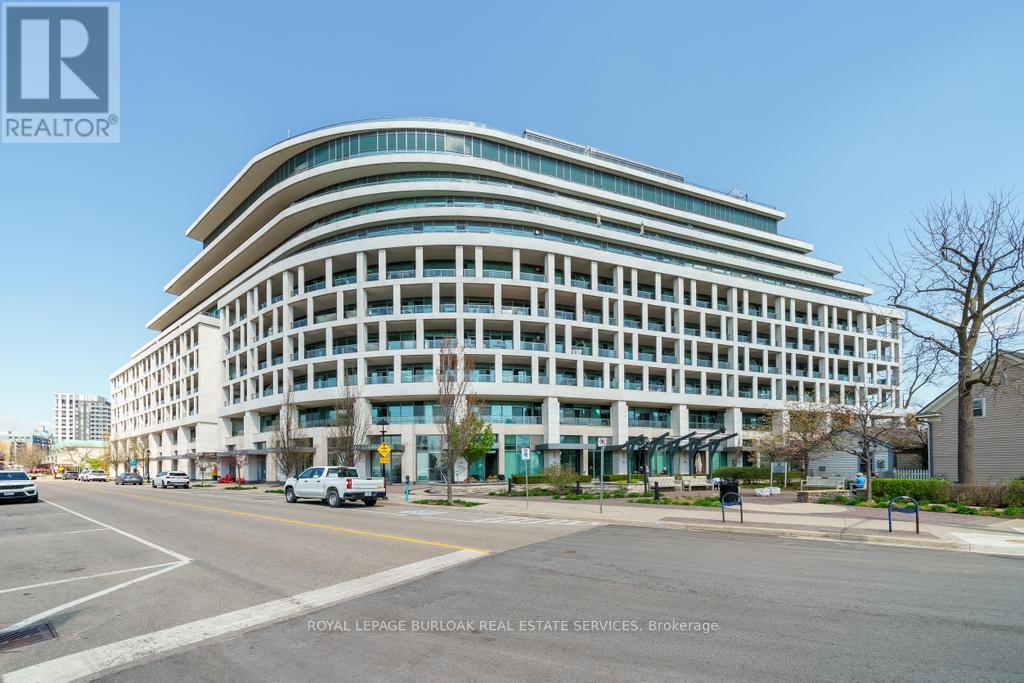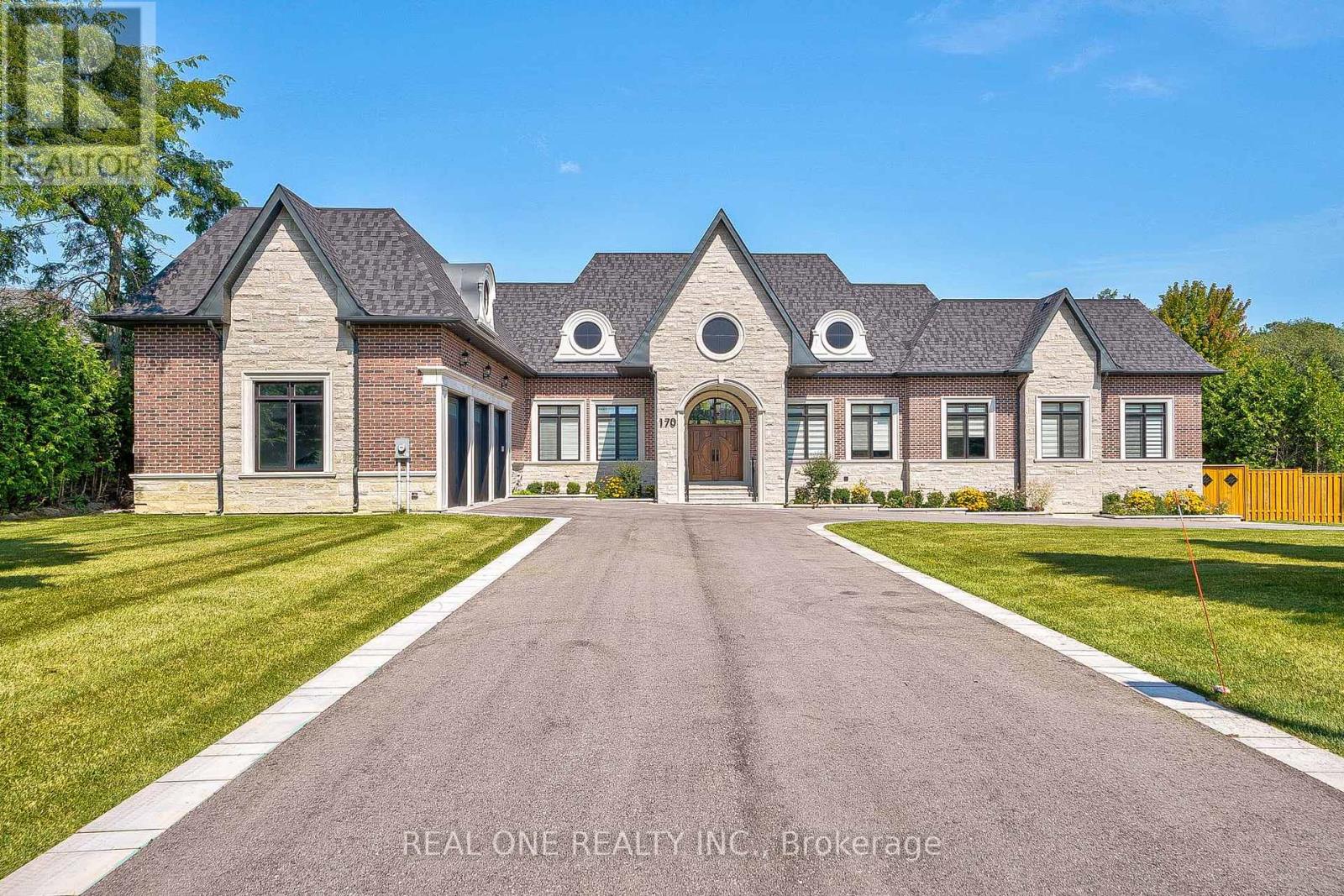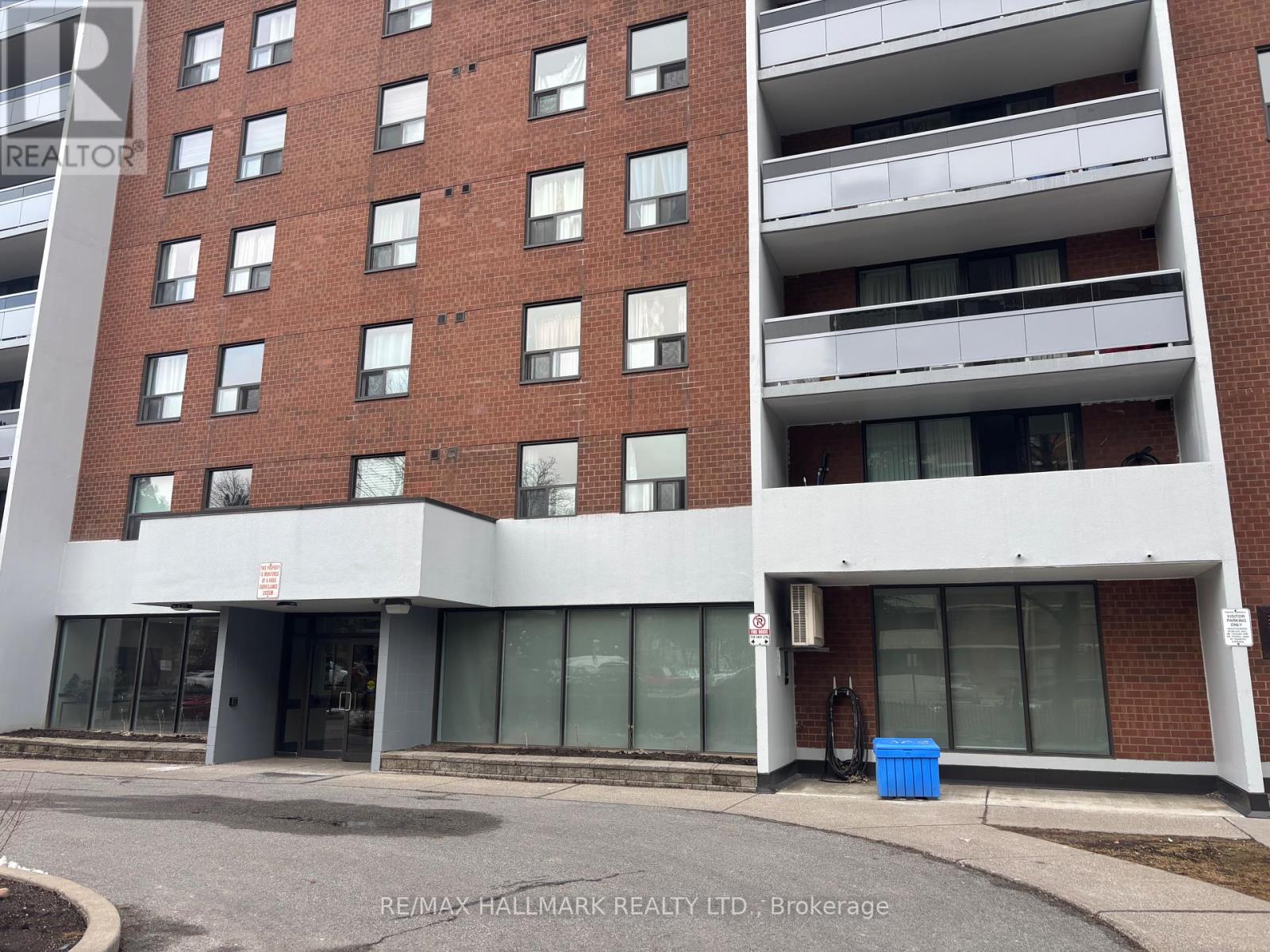103 - 11 Bronte Road
Oakville, Ontario
Welcome to luxurious lakeside living in the prestigious Shores Condominium, nestled in the vibrant heart of downtown Bronte. This exceptional ground floor 1 bed + den, 2 full bath unit offers the perfect blend of elegance, space, and convenience just steps from the lake, marina, restaurants and shopping. Soaring 11-foot ceilings create a bright and airy ambiance throughout, while the expansive private terrace/front yard offers a rare outdoor retreat ideal for entertaining or enjoying morning coffee by the lake breeze. The versatile den with built in Murphy bed easily serves as a home office or guest space, and both full bathrooms are beautifully appointed. The open-concept kitchen and living area flow seamlessly with modern finishes and generous natural light. New light hardwood floors throughout, new high end LG appliances, and 2 owned lockers. Enjoy world-class building amenities, including; Rooftop Pool, Deck & Garden with panoramic lake views, Gym & Yoga Room, Games Room with Billiards, Guest Suite, Secure Underground Visitor Parking. (id:60569)
528 - 2261 Lakeshore Boulevard W
Toronto, Ontario
Welcome to Marina De Ray - A gated 10 acre Waterfront Community in Mimico. Enjoy the beautiful Waterfront & Marina views with direct boardwalk access to Humber Bay Shores park, biking, and walking trails. This unique 2-storey loft style 820 sqft 1 Bedroom + Den unit features floor to ceiling windows stretching across the entire main floor with a courtyard and a terrific water view! The open concept living & dining area is filled with natural light and is complemented by a spiral staircase connecting you to the second floor loft area with the Primary bedroom with a 4pc ensuite, walk-in closet, and den area with closet. The Malibu Club offers a resort-style experience with a fitness centre, indoor pool & hot tub. Outdoor tennis courts & terrace that offers the perfect spot to enjoy breathtaking views of Lake Ontario. (id:60569)
3313 George Savage Avenue
Oakville, Ontario
Your Opportunity to Own One Of Oakville's Largest Homes On A Premium 50' Lot In The Highly Desirable Preserve Community Featuring Some Of Ontario's Best, Most Sought After & Highly-Rated Schools. This Like-New Mattamy Built Residence Stands An Unparalleled 5,219sf Above Ground + An Additional 2,100sf Basement. Enjoy An Endless List of Irreplaceable Upgrades Such As Vaulted 10 & 14 Foot Ceilings on Main Floor & 9 Foot Ceilings On Second Floor & Basement. This Unique Floor Plan Not Found Elsewhere Also Includes A Main Floor Nanny/In-Law Suite With Its Own Private 4 Piece Bath. You'll Appreciate the Expansive Kitchen With Its Oversized 12' Waterfall Island, Over $100,000 Worth of Sub-Zero and Wolf Appliances, Barzotti Cabinetry & The Large Walk-In 9x5' Hidden Pantry Accessed From the Pass Through Butlery. Functionality & Storage Continue, As You Have A Fully-Finished Garage Access Mudroom Featuring A Large Walk In Closet, Along With a Second Main Floor Walk In Closet For Welcoming Guests, Both Offering Full Height Custom Buit-In Organizers. The Light Filled Main Floor With Its 11" Plank Flooring Throughout & Towering Windows Presents A Relaxing Open Feel, While Also Providing 3 Separate and Distinct Sitting Areas. Move up To the Second Floor Where You'll Find A Large Loft-Style Living Area Overlooking The Neyagawa Woods & Spyglass Pond Located Just Meters Away. Before Heading To Primary Bedroom For a Day's Rest, You'll Notice The Large, Expansive Secondary Bedrooms All Including Their Own 4 Piece Bathrooms & Walk-In Closets. The Convenient 2nd Floor Laundry Features Front Load Washer/Dryer Along With Quartz Wraparound Counter, Undermount Basin & A Walk-In Linen Closet. The Stunning Primary Bedroom Which Includes a Foyered Entrance & Trayed Ceiling, Along With Oversized His & Hers Walk-In Closets, & A Truly Stunning Spa-Like Ensuite. This Showstopping Piece Includes Heated Floors, A Freestanding Soaker Tub, Opposing Vanities & A 9' x 5' Stone Lined Shower. (id:60569)
25 Barnabas Street
Lynden, Ontario
Nestled in the village of Lynden, this delightful 3-bedroom, 1-bathroom home is set on a generous 0.24-acre lot. Perfect for those seeking a blend of country life and modern updates, this property is ready to welcome you home. Step through the inviting covered front porch into the mudroom, where main-floor laundry is conveniently located. The open-concept living room and eat-in kitchen offer an effortless flow, ideal for entertaining. The living room is bright and airy, with a large window that invites natural light, while the eat-in kitchen boasts direct access to the newer (2022) back deck, perfect for BBQs and outdoor dining. The main floor also features a stylishly updated 4-piece bathroom and a versatile bedroom that can serve as a home office, gym, or playroom. Upstairs, you’ll find two additional bedrooms and a loft area, offering flex space to relax or work. Outside, the backyard is a true retreat. Enjoy evenings by the fire pit, host gatherings under the gazebo, or work on projects in the detached single-car garage, complete with hydro and a wood-burning stove. Located in Lynden, a vibrant village with a strong sense of community, you’ll enjoy local amenities such as a library, parks, and the Lynden Legion, known for its lively events like wing nights, burger nights, and more. Families will appreciate being within the HWDSB catchment for Rockton Elementary School & Dundas Valley SS. This home is a perfect blend of charm, functionality, and community living. Don’t miss your chance to experience the Lynden lifestyle! (id:60569)
16 Elliott Avenue
Brantford, Ontario
Welcome to this delightful home nestled in the heart of West Brant, just steps from scenic trails, schools, convenient shopping, and more. As you step inside, you'll be welcomed by a character-filled living room featuring a large window with custom coverings, a charming brick accent wall, and a cozy fireplace — perfect for relaxing evenings. The home offers two comfortable size bedrooms and a well-appointed 4-piece bathroom. The kitchen exudes nostalgic charm and warmth — you can almost smell grandma’s homemade pie. Adjacent to the kitchen is the main floor laundry room with an access to the backyard for added convenience. Step outside to a fully fenced backyard backing onto green space, complete with two handy sheds — an ideal setting to unwind after a long day. The property also includes a detached garage with the separate hydro panel and a driveway with space for three vehicles. Don’t miss this inviting opportunity — book your showing today! (id:60569)
3238 Charleston Drive
Ridgeway, Ontario
CLASSIC, FULLY FINISHED BUNGALOW … Beautifully finished bungalow nestled at 3238 Charleston Drive in the quaint town of Ridgeway, set on a beautiful 63.45’ x 106.56’ corner property. This FULLY FINISHED 2+1 bedroom, 3-bathroom home is ideal for downsizers, families, or anyone looking for peaceful living with practical space and thoughtful features. An inviting covered wrap-around front porch welcomes you into the home, where 9’ ceilings create a spacious feel throughout the main level. The bright foyer with garage access opens into a combined living and dining area highlighted by gleaming floors and a cathedral ceiling, setting the tone for the inviting layout. The well-sized eat-in kitchen features a gas stove, new dishwasher, and patio door access to the fully fenced backyard - perfect for entertaining or quiet relaxation. Enjoy the convenience of main floor laundry, a 4-pc bath, and a private primary suite complete with walk-in closet and 3-pc ensuite with walk-in shower with seat. The fully finished basement extends your living space with a large recreation room featuring a cozy gas fireplace, a third well-sized bedroom with egress window and double closet, 3-pc bath with linen storage, PLUS a games room connecting to an office/den - ideal for hobbyists or remote workers. Additional perks include cold storage, a utility room with extra storage space, and a security system for peace of mind. Outside, the backyard features a gas BBQ hookup and a lovely garden shed, while the attached double garage offers gas hookup, exterior access, and a double driveway that parks four vehicles. Just minutes from several beaches, the charming town of Crystal Beach, restaurants, golf, shopping, and highway access. Move-in ready and packed with value, this home is an absolute must-see in Ridgeway. CLICK ON MULTIMEDIA for video tour, drone photos, floor plans & more. (id:60569)
170 Ward Avenue
East Gwillimbury, Ontario
Luxurious New Custom Built BUNGALOW *Approx. 9000 SQFT OF Huge Living Space On Private Almost One Acre Lot *Backing Onto Forest* Features Open Concept *12 Ft Smooth Ceilings On Main Floor and 9Ft Ceilings In Lower Level* 2-Storey Great Room, Waffle Ceiling In Dining Room, 4+1 Ensuite Bedrooms* Main Floor Office* Room In Lower Level Designed For Theatre Room, Large Rec Room With Huge Wet Bar. (id:60569)
3152 Goodyear Road
Burlington, Ontario
Welcome to this stunning 3060 sqft home located in the highly desirable Alton Village community. Step inside to discover a spacious main floor featuring soaring ceilings, gleaming hardwood floors, and a chef-inspired kitchen with a massive island, quartz countertops, and high-end stainless steel appliances. The open-concept great room is flooded with natural light from expansive windows. Convenience is key with the laundry room located on the second floor, easily accessible to all bedrooms. Upstairs, you'll find four generously sized bedrooms, perfect for family living. The primary bedroom features a luxurious 5 piece ensuite, and walk-in closet. The third-floor loft offers endless possibilities—ideal for an office, playroom, or extra living space. The basement remains unfinished, offering plenty of potential to customize. Ideally located near schools, parks, public transit, and major highways. Book a showing today! (id:60569)
51 Kennard Street
Stoney Creek, Ontario
Welcome to this beautifully maintained 4-level back split, offering space, comfort, and a prime location! Step inside to a bright main floor featuring a spacious living room with gleaming hardwood floors, a separate dining room, and an updated kitchen that opens to the dining area—perfect for entertaining. Up just five steps, you'll find three generous bedrooms where the hardwood continues, along with an updated bathroom. The lower level boasts a massive family room with brand-new carpet and a cozy wood-burning fireplace, ideal for movie nights, plus a renovated 3-piece bathroom. The finished basement offers incredible versatility—use it as a home office, gym, or even an additional living space. Outside, enjoy the large deck, complete with a covered gazebo and hot tub, perfect for relaxing year-round. Located just steps from Mt. Albion Elementary School and Maplewood Park Splash Pad, this home is also minutes from shopping and offers easy access to the Red Hill and Linc. Additional features include a double wide concrete driveway with a single-car garage and numerous updates: Furnace & A/C (2021), Roof (2018), Windows & Front Door (2013), Concrete Driveway (2013), and Duct Cleaning (2021). A must-see home! (id:60569)
1612 - 1250 Bridletowne Circle
Toronto, Ontario
Welcome to Bridletowne Circle. This spacious 2 bedroom 1 bathroom unit has it all. Well maintained with a functional layout. The balcony giving a beautiful unobstructed view with room to put a patio set out to enjoy. Easy access to schools, parks, transit and access to the 401/407. Do not want to miss this opportunity! (id:60569)
96 Highfield Road
Toronto, Ontario
Welcome to 96 Highfield Rd, an exceptional residence tucked away on a picturesque, tree-lined street in the heart of Leslieville, one of Torontos most vibrant and sought-after communities. This beautifully updated 3-bedroom, 3-bathroom home delivers the perfect blend of timeless character and modern functionality. From the moment you step inside, you'll notice the care and attention throughout. The main level showcases a sun-filled open concept layout with hardwood floors, neutral tones, and seamless flow between the living, dining, and kitchen spaces ideal for entertaining or day-to-day family living. The chef-inspired kitchen is a true standout, featuring stone countertops, stainless steel appliances, a large centre island, and elegant backsplash details that elevate the entire space. Upstairs, the bedrooms are generously sized, and the bathrooms have been thoughtfully updated with premium finishes, combining both comfort and style. The finished basement, complete with its own kitchen and private entrance, offers flexible options for extended family, guests, or rental potential. Outside, enjoy a low-maintenance backyard and a detached garage offering secure parking and extra storage. Just steps to local coffee shops, parks, restaurants, and schools, this is a rare chance to live in one of Torontos most dynamic neighbourhoods. Don't miss this opportunity to own a truly special home in Leslieville. (id:60569)
421 North Mill Street
Fort Erie, Ontario
FIRST TIME HOME BUYERS... LOOKING FOR THAT AFFORDABLE HOME NEEDING SOME TLC? 2 MINUTE WALK TO DOWNTOWN RIDGEWAY WITH BANK. RESTAURANTS, STORES ETC. MAIN FLOOR BEDROOM & 2 UPPER BEDROOMS. SINGLE CAR DETACHED GARAGE ON NICE 192 FT DEEP LOT . MANY PERRENIAL GARDENS . 2 SMALL PONDS . (id:60569)












