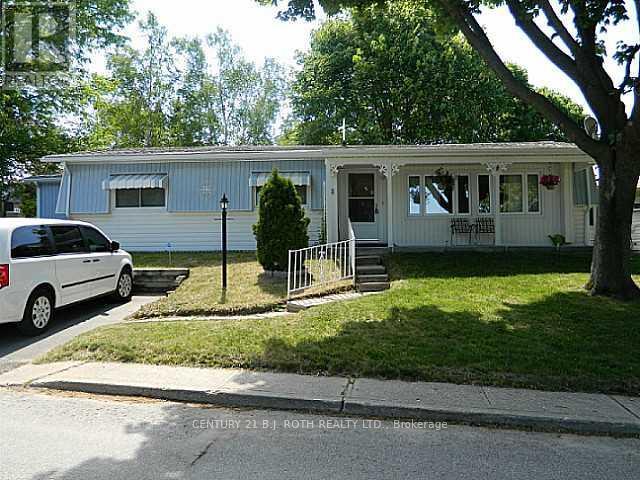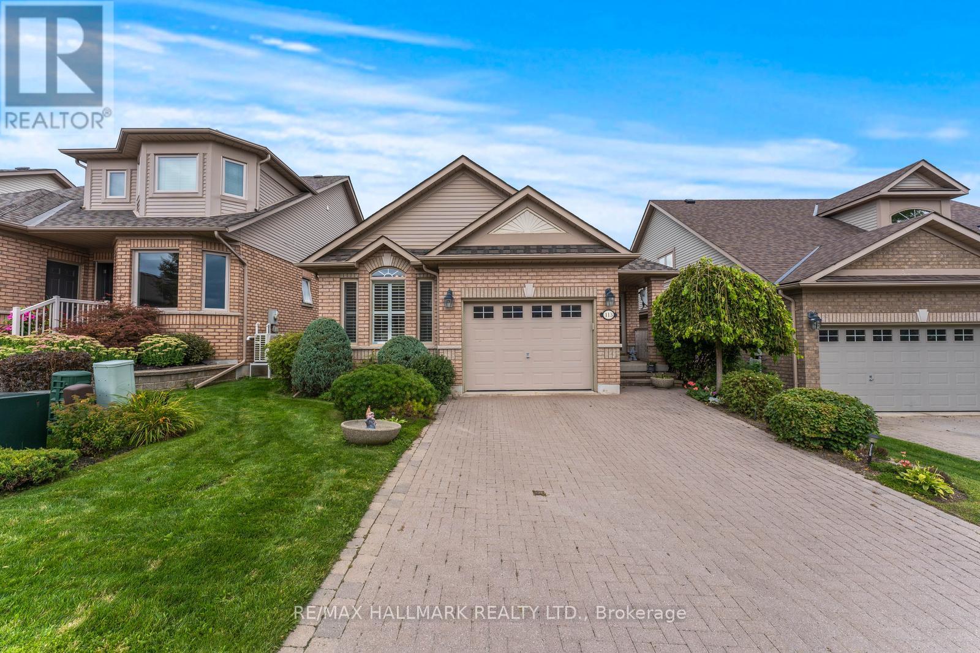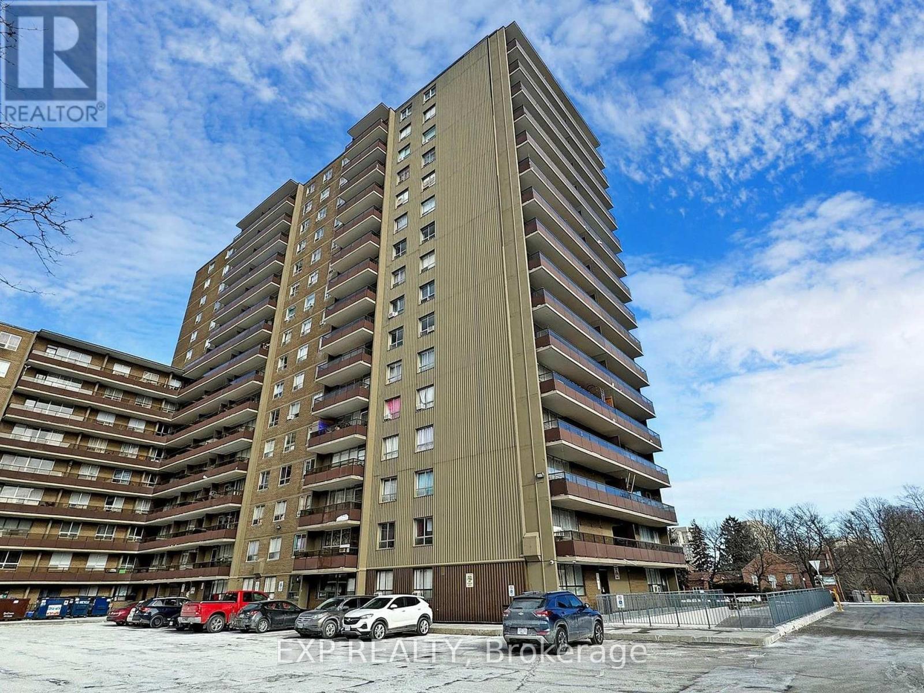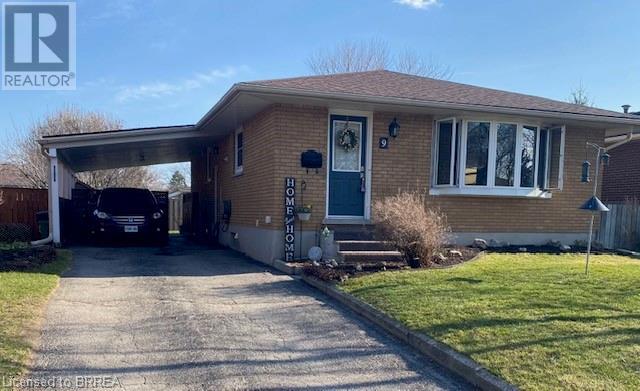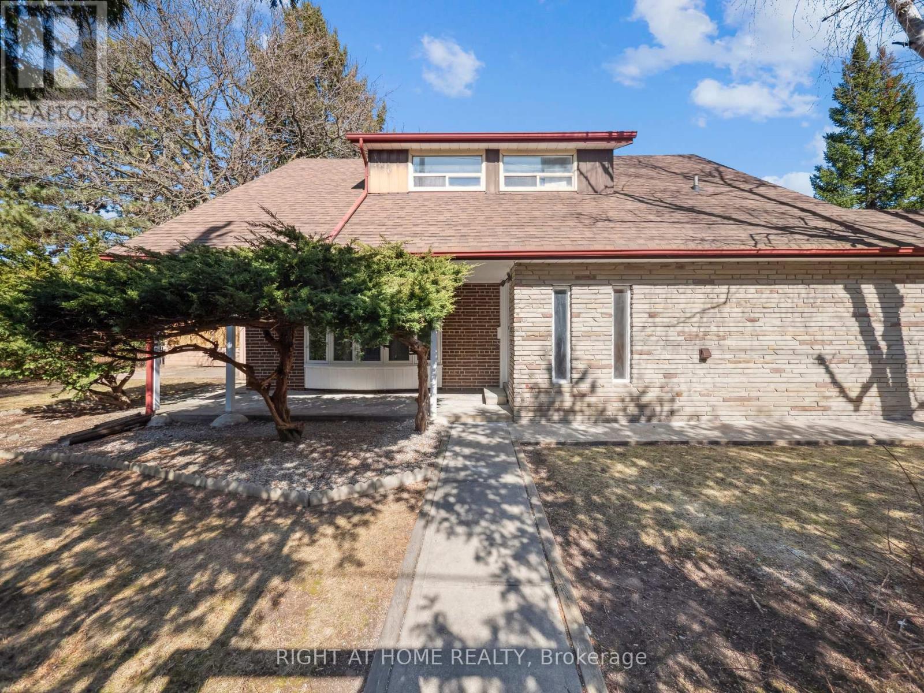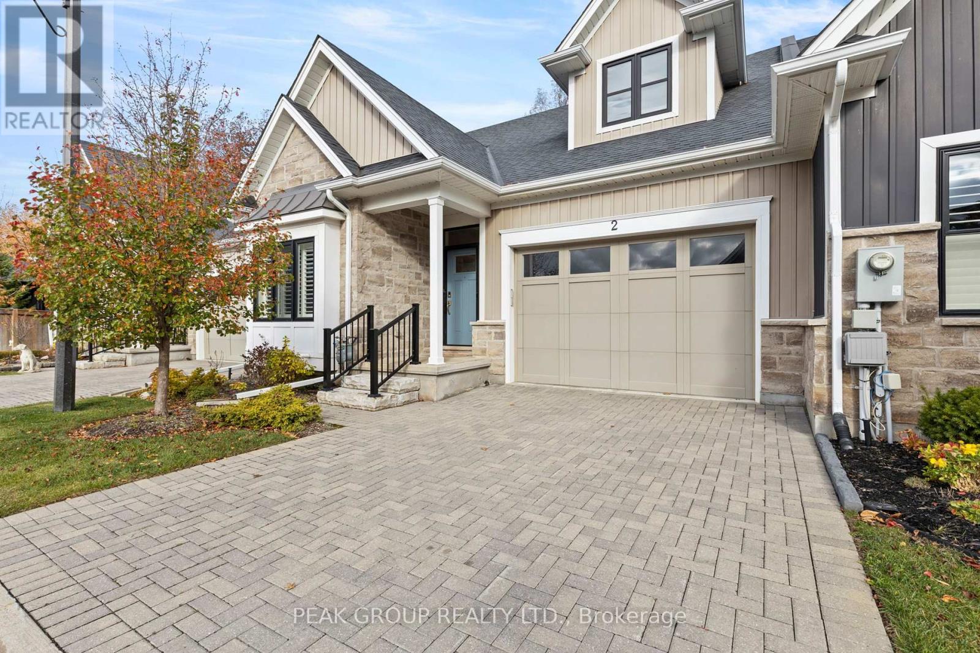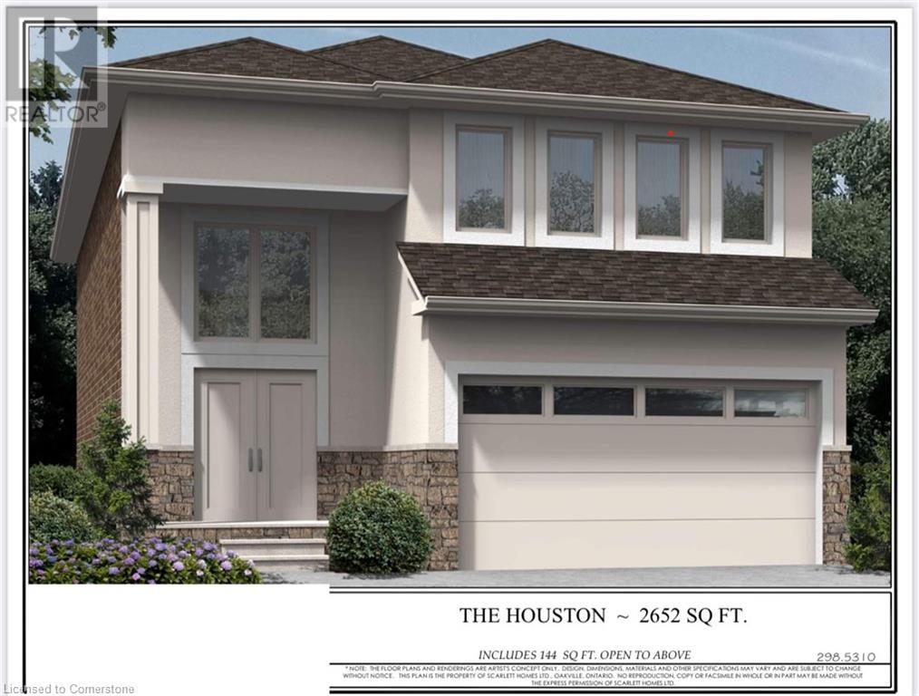2 Mimosa Drive
Innisfil, Ontario
Situated On Desirable Street In Sandy Cove Acres This Argus model sparkles with drywall and crown molding throughout this 2 Bedrooms 2 Baths has tasteful decor. Spacious Kitchen With Walk Out To deck, nice yard with 2 garden sheds and attached workshop. Main Floor Laundry. Sandy Cove Offers You A Pet Friendly Adult Lifestyle Community Which Includes 3 Community Centres, 2 Outdoor Heated Pools, Walking Trails, A Variety Of Clubs And Groups, Social Activities Including Darts, Euchre, Dances, A State Of The Art Woodworking Centre All Within A Short Drive To Barrie Or Alcona. Updated kitchen and baths. Newer gas furnace in 2022, Shows 10+++The new land lease fee will be $855.00. (id:60569)
113 Sunset Boulevard
New Tecumseth, Ontario
This home in the Briar Hill Adult Community ticks all the boxes! This spacious bungalow backs onto a serene golf course, offering maintenance-free living with all the benefits of a detached home. Enjoy a finished walk-out basement, main floor laundry, inside access to the garage, and stunning views. Adjacent to the Nottawasaga Resort, you'll have access to a fitness center, pool, and walking trails. Alliston's restaurants, shopping, and hospital are just minutes away. With easy access to Highway 400, Toronto is an hour away, and you are already halfway to cottage country. Inside, the open dining and living area has a walk-out to a large deck overlooking the golf course. The home features a primary bedroom that has views of the Fairways, with a walk-in closet and ensuite, plus a convenient main floor laundry room. The lower level has a walk-out to a spacious covered patio surrounded by trees. The lower level could be a luxurious guest suite with its extra bedroom, office, and full bathroom. Experience the best of adult community living in this Briar Hill bungalow! Landscaping is maintained by the condo corporation. Well-maintained home in an excellent location. (id:60569)
819 - 180 Markham Road
Toronto, Ontario
Welcome to 180 Markham Rd, Unit 819 a beautifully updated 2-bedroom, 2-bathroom condo in a highly sought-after location! This spacious unit boasts abundant natural light, an open-concept living and dining area, and a modern kitchen with sleek finishes.The primary bedroom offers ample closet space and a private ensuite bathroom, while the second bedroom is perfect for family, guests, or a home office. The additional full bathroom ensures convenience and privacy for everyone.Enjoy your morning coffee or unwind after a long day on the private balcony with serene views. This well-maintained building features excellent amenities, including a gym, party room, and visitor parking.Situated in the heart of Scarborough, you're just steps away from public transit, schools, shopping centers, and restaurants, with easy access to major highways and parks. (id:60569)
322 Lakebreeze Drive
Clarington, Ontario
Lovely Lakeside Living on Lakebreeze Dr. Looking for a turn-key lifestyle, but not wanting to live in a condo? Fall in love with this FREEHOLD townhome. "Smart-Size" rather than "Down-Size" in this spacious (1,741 sq ft) open concept beauty. Take advantage of carefree lakeside living and unwind or entertain in your open concept chefs kitchen with ample counterspace and storage. This meticulously maintained home features 3 well-sized bedrooms, and 3 bathrooms, including a spa like primary ensuite. Enjoy your morning coffee, or an afternoon glass of wine, while savouring a glimpse of the lake from your private second floor balcony. The basement offers a bright flexible entertaining space, guest room, or home office. The tasteful neutral décor throughout, 9 ft ceilings, and storage galore, makes it easy to picture yourself living in this spectacular home! Not to mention the easy access, with minimal stairs, via the front door, back door, and direct garage entry. Located just steps from the Waterfront Trail and marina, you'll feel relaxed from the moment you step into the Port of Newcastle area. Exclusive access to the Admirals Walk Clubhouse which features over 15,000 sq ft of recreational facilities, including a spa, fitness room, party room and lounge, billiards-game room, a private theatre, a WIFI-equipped business centre and meeting room, and a beautiful indoor pool opening onto a landscaped sun deck. There are also full weekly and monthly schedules of social and recreational activities available to participate. (id:60569)
9 Blueridge Crescent
Brantford, Ontario
Welcome to this beautifully updated, move-in-ready bungalow located in one of Brantford's most convenient neighborhoods. With easy access to Highway 403, this home is ideal for commuters while also offering proximity to everything you need. Located within walking distance to grocery stores, shops, and local amenities, you'll enjoy the ultimate in convenience. Plus, you’re just minutes away from both public and Catholic schools, as well as two daycares—making it a great choice for families. This home is perfect for multigenerational living, featuring a spacious basement with kitchen cupboards already installed, making it ideal for conversion into a granny suite. The main level features 3 bedrooms and 1.5 baths, with a well-laid-out and versatile living and dining room that is flooded with natural light thanks to newer windows and doors, and features laminate wood flooring. The upgraded Maple eat-in kitchen offers newer appliances and functional space for everyday family meals. The fully finished basement includes a 4th bedroom and a large rec room with a corner gas fireplace, perfect for cozy family nights or additional living space. Step outside to your gorgeous, private backyard, an oasis for relaxation or outdoor entertaining. The newer roof (with a transferable 50-year warranty) provides peace of mind, while the attached carport offers convenient parking for your family. This all-brick bungalow is situated on a 50'x100' lot, offering both comfort and privacy in a highly sought-after location. Whether you're looking for a family home or a place to downsize, this property offers the perfect combination of convenience, updates, and charm. Don’t miss your chance to make this lovely home yours! Book a showing today. (id:60569)
2 Kempsell Crescent
Toronto, Ontario
Location! Location! Location! Rarely Offered Corner Lot Detach Home With 100x65ft Frontage. This Brand New Renovated Sun-Filled House Presents 5+2 Bedrooms And 4 Bathrooms. Spacious And Private Living Space For Large Family Household. 200K Upgrades Including Brand New Appliances, Gloss Finish Cabinets, Engineered Hardwood Throughout, Pot Lights Throughout 1st Floor And 2nd Floor Hallway, Side Entrance, Indoor Access To Garage, Spacious 10'x10' Enclosed Porch For Cold Winters. Brand New Bay Windows, Metal Railings On Staircase, Double Sink In 2/F Bathroom, Glass Door And Rain Shower In Every Full Baths, Primary With 3pc Ensuite, Large Family Room In Basement With 2 Bedrooms And Bath, Kitchen & Laundry R/I For Basement Apartment Use, Newer Water tank (2024), Remodeled Deck, Shed, Fresh Paint Throughout. Walk To Fairview Mall, Subway, Library, Restaurants, Park, Etc. Minutes To Both 401 And 404. Georges Vanier SS Zone. A Must See! (id:60569)
510 Royal Ridge Drive
Fort Erie, Ontario
Nestled in the charming community of Ridgeway, this community of homes is built with care by a Niagara builder with all Niagara trades and suppliers. The standard selections are well above what you might expect. The meticulously designed floor plans offer over 1,600 sq. ft. for the semi-detached units and over 1,400 sq. ft. for the townhomes. Each home includes engineered hardwood in the main living areas, stone countertops in the kitchen, luxurious principal suites with ensuites, spacious pantries, pot lights, and sliding doors leading to covered decks. The stylish exteriors, finished with a mix of brick, stone and stucco, along with exposed aggregate concrete driveways, and covered decks create an impressive first impression. There are completed model homes available for viewing. Flexible closing dates available. OPEN HOUSE on Sundays from 2-4 pm (excluding holiday week-ends), or schedule a private appointment. Check the "BROCHURE" link below. We look forward to welcoming you! (id:60569)
2 - 9245 Shoveller Drive
Niagara Falls, Ontario
9245 Shoveller Drive Unit #2, a stunning luxury home built by Niagara's prestigious builder, Silvergate Homes, located in the desirable Fernwood Estates neighbourhood within the Victoria Woods Phase Two development. This unit is situated on a premium lot with no rear neighbours, offering breathtaking forest views and an exceptional level of privacy. The community grounds are immaculately maintained, featuring beautiful landscaping, custom light posts, and elegant exterior designs. As you step inside, you are greeted by an open concept living space adorned with 9-foot ceilings and large windows that flood the area with natural light while showcasing the picturesque surroundings. The interior boasts high-quality finishes, including custom cabinetry, quality finished carpentry and materials, quartz countertops, hardwood floors, and 12x24 tiles in all bathrooms. The main floor comprises two spacious bedrooms, two well-appointed bathrooms, including a luxurious 4-piece master ensuite with a glass-tiled shower, separate tub, and double vanity, alongside a convenient guest bathroom situated closely to the guest bedroom. Additionally, the main floor features laundry facilities and provides walkout access to a covered deck that has been upgraded with Florida mosquito protection, allowing you to enjoy the amazing views in comfort. The fully finished basement includes vinyl flooring, large above-grade windows, an additional bedroom, and a 3-piece bathroom with a custom glass-tiled shower, as well as a large utility room and cold cellar for ample storage space. With low condo fees of $240, residents can enjoy a hassle-free lifestyle with ground maintenance and snow removal services. Experience the perfect blend of luxury, comfort, and nature at 9245 Shoveller Drive Unit #2! (id:60569)
506 Royal Ridge Drive
Fort Erie, Ontario
Nestled in the charming community of Ridgeway, this community of homes is built with care by a Niagara builder with all Niagara trades and suppliers. The standard selections are well above what you might expect. The meticulously designed floor plans offer over 1,600 sq. ft. for the semi-detached units and over 1,400 sq. ft. for the townhomes. Each home includes engineered hardwood in the main living areas, stone countertops in the kitchen, luxurious principal suites with ensuites, spacious pantries, pot lights, and sliding doors leading to covered decks. The stylish exteriors, finished with a mix of brick, stone and stucco, along with exposed aggregate concrete driveways, and covered decks create an impressive first impression. There are completed model homes available for viewing. Flexible closing dates available. OPEN HOUSE on Sundays from 2-4 pm (excluding holiday week-ends), or schedule a private appointment. Check the "BROCHURE" link below. We look forward to welcoming you! (id:60569)
307 Shady Oaks Trail Unit# Lot 25
Hamilton, Ontario
POND LOT! NO REAR NEIGHBOURS. BUILDERS INCENTIVE: BONUS UPGRADE TO HARDWOOD THROUGHOUT MAIN AND SECOND FLOOR! All exterior and interior colours selections made by the Buyer. Also includes: oak stairs, all brick/stone exterior, custom kitchen with island and pantry, Granite/Quartz selections with undermount sinks for kitchen and powder room, electric fireplace with mantle, 2nd floor laundry. Contact agent for upgrade pricing, additional lots available, pricing of other lots and standard features. Model home visits available. (id:60569)
4050 Kryzan Drive
Burlington, Ontario
Welcome to 4050 Kryzan Dr in the much sought after neighbourhood of Tansley!. A rare opportunity to move into this family focused area of Burlington. This 3 bedroom, 2 1/2-bathroom FREEHOLD townhouse is ready for your family to call HOME!. The main floor features a neutral-coloured kitchen with sliding doors to the private rear yard. The family room features a gas fireplace and is open to the dining room. A 2-piece powder room and door directly into the single car garage finish off the main floor layout. As you walk up the stairs to the large open landing, you are welcomed by 3 generous sized bedrooms. The primary bedroom has a walk-in closet and its own private 4-piece bathroom. The other two bedrooms share a 4-piece bathroom. The lower level is unfinished and ready to be turned into more family living space, home office or kids play area. The tree surrounded rear yard backs onto a small park setting, making it very private for back yard summer enjoyment. Don't miss this opportunity to call this place home. (id:60569)
70 Oakdale Boulevard
Smithville, Ontario
First time offered for sale! Fantastic large corner lot 2 storey home with 4+1 beds and 3 baths and original owner! Very well cared for and located in one of Smithville's most sought after neighbourhoods surrounded by million dollar homes. Incredible curb appeal and landscaped nicely with a front covered porch and lots of parking. The open concept main floor flows nicely consisting of an eat-in Kitchen with stainless steel appliances, big beautiful windows and great lighting throughout, a comfy dining room/sitting room, a powder room, large and updated laundry/mud room with inside access from garage and to the side yard, a huge family room with Cathedral ceilings, large windows, a custom stone wall fireplace and has easy access to the back yard with a good sized wood deck and large pool size fenced-in yard with shed, perfect for family meals and entertaining friends. The upstairs consists of 4 good sized bedrooms and a main bathroom with it's primary bedroom equipped with big walk-in closet and a 5 piece ensuite bath giving it plenty of room for the whole family. Functional double garage with hot/cold water and an EV outlet! This property is close to schools, parks, places of worship and shopping. This Phelps built home is stunning, has lots of upgrades throughout and is only ten years old. Come preview this home with great neighbours that is spacious and move-in ready! (id:60569)

