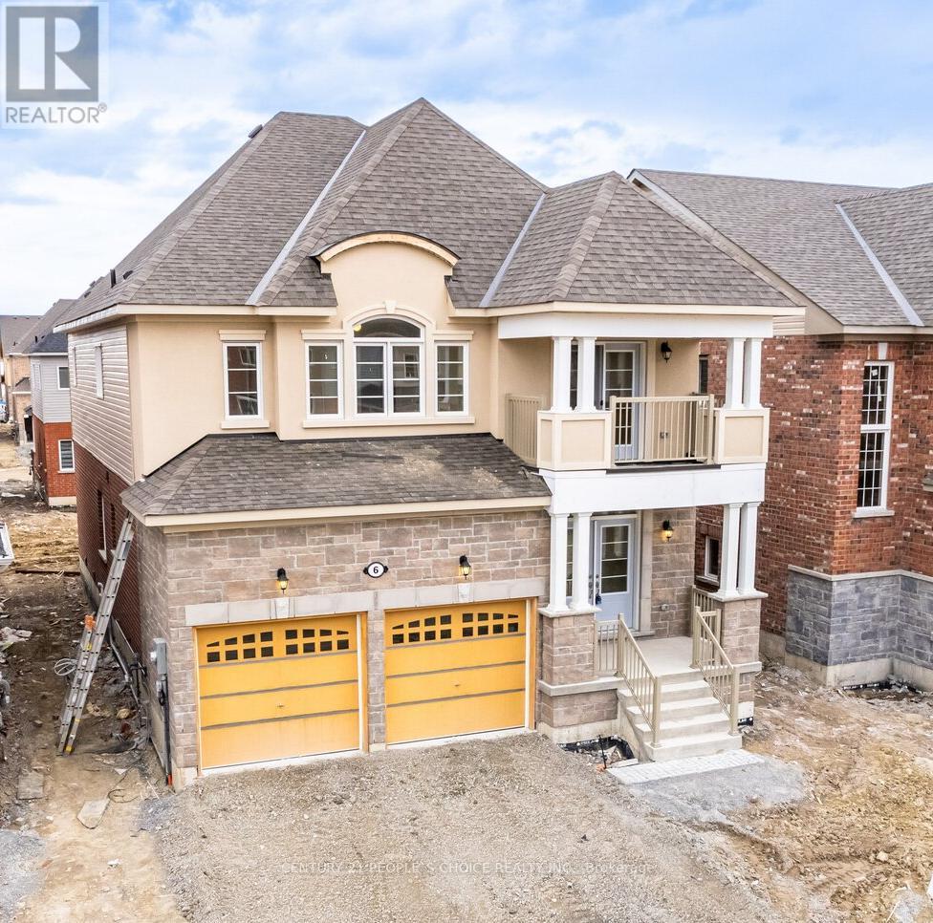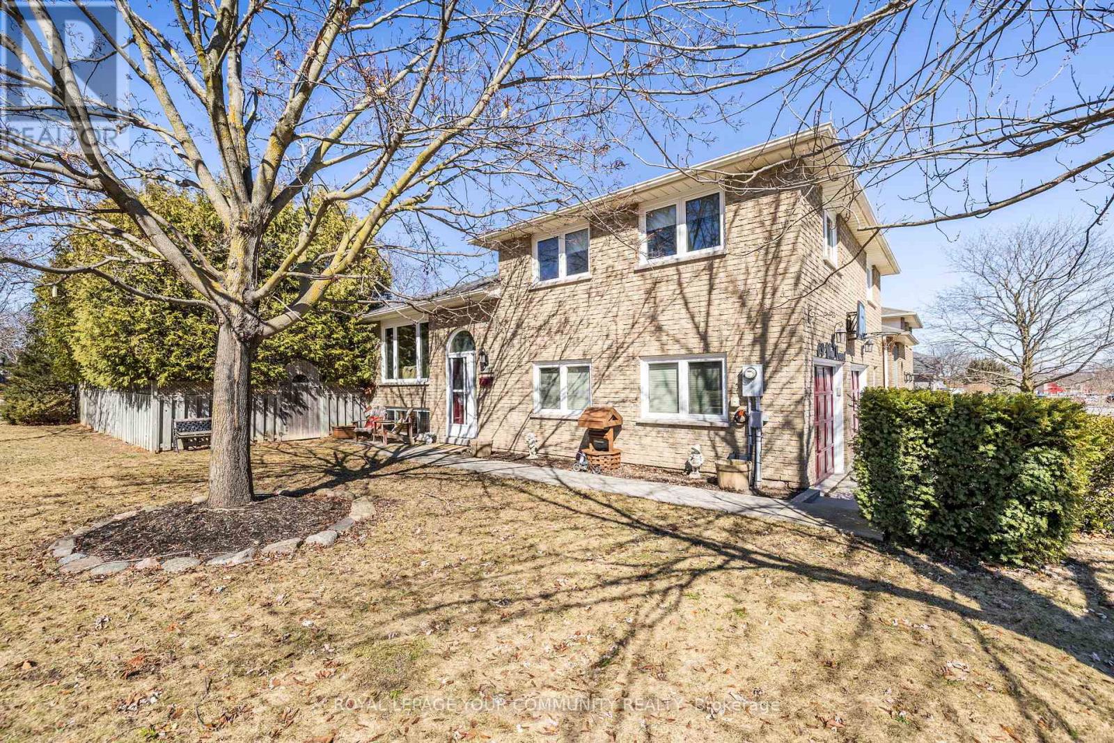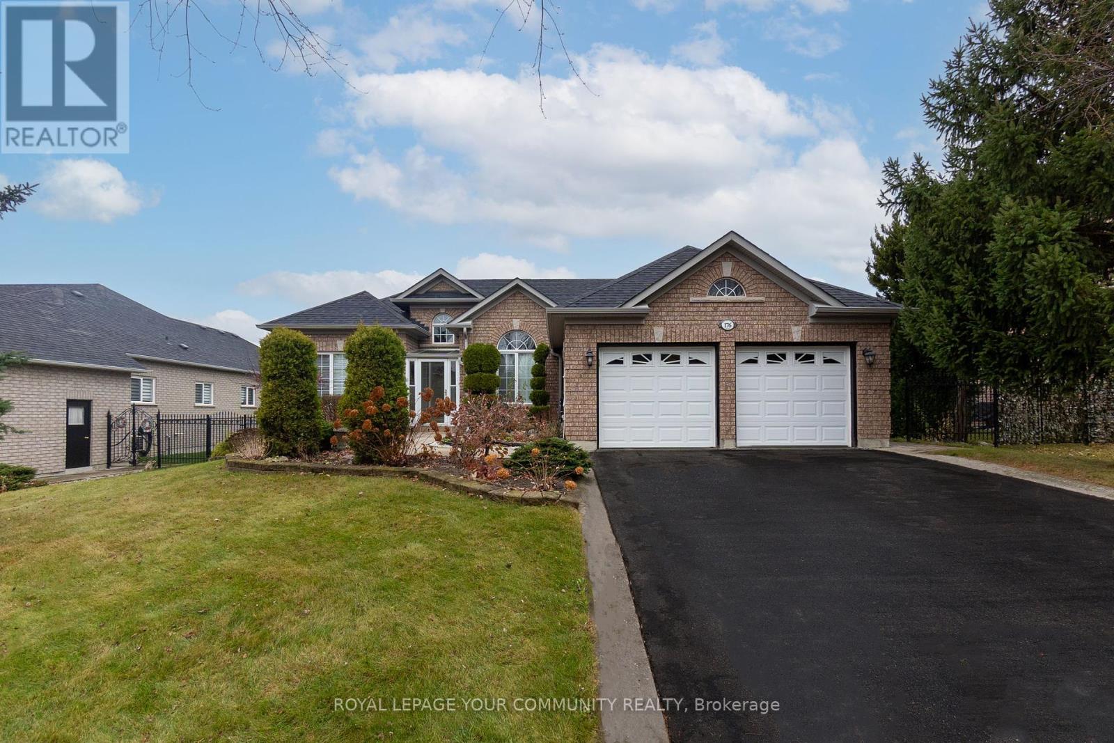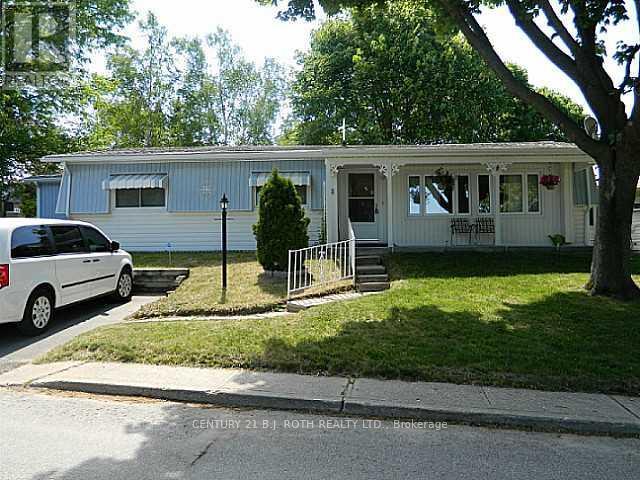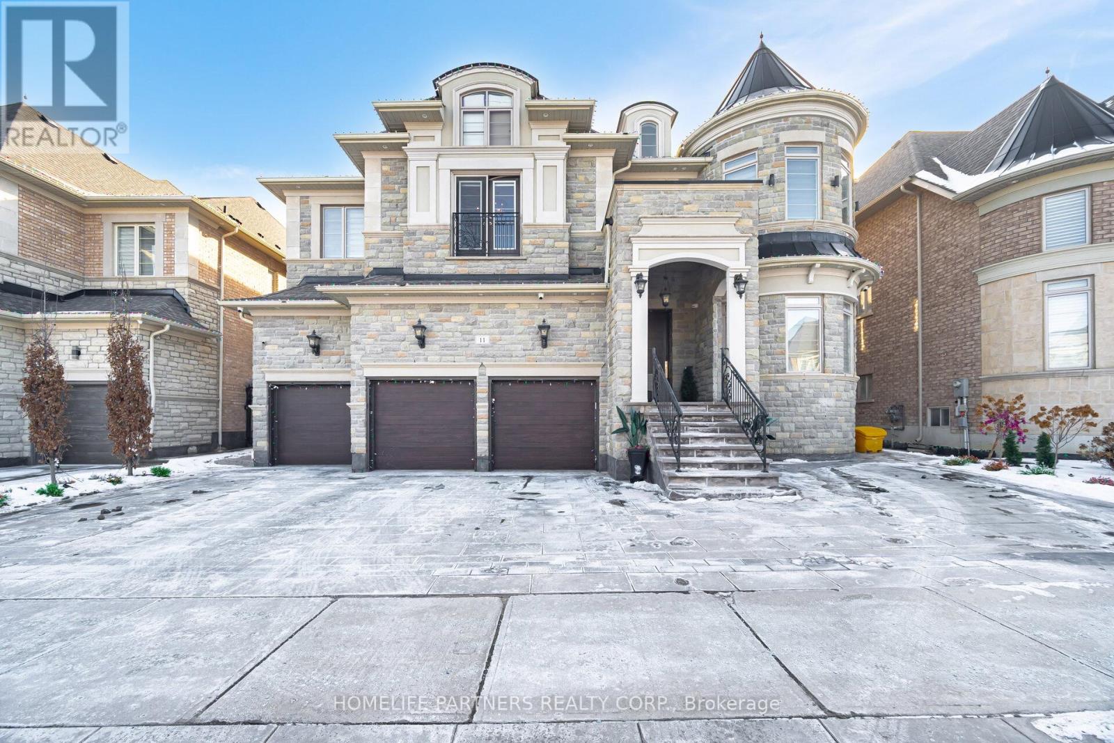69 Wallace Street
New Tecumseth, Ontario
Beautiful Fully Renovated Detached Family Home in the Heart of Alliston!3+2 Bedrooms, 4 Bathrooms, Finished Top to bottom including doors, trim, windows and bathrooms! This home offers an open concept main level with eat-in kitchen complete with Quartz countertops and matching backsplash, new stainless steel appliances and pantry. Upper level includes 3 Bedrooms with bonus oversized family room with vaulted ceilings and walkout to balcony. Primary suite with 3pc ensuite and walk-in closet. Pot lights throughout , garage access and main floor laundry room. Brand New 2 Bedroom Lower Level apartment complete with separate private entrance, open concept living area, full size kitchen with centre island and plenty of storage, 3pc bathroom + ensuite laundry. Extra Wide Driveway with stamped concrete and plenty of space for multiple cars/trucks. Fully fenced backyard with patio. Close to all amenities, Parks, restaurants, Public/Catholic and French Immersion Schools! (id:60569)
6 Grieve Street
Georgina, Ontario
Newly Built Detached Home featuring 4-bedroom plus den, 4-bathroom, offers 2735 sq. ft. as per builder floor plan, it is ideally located just off the highway. all amenities are within 10 min drive. The main floor versatile den can be used as 5th bedroom, perfect for a home office or a peaceful retreat for elders in family. The open-concept kitchen along with generously sized rooms throughout, makes it ideal for both family living and entertaining. Separate living and family rooms. The home is equipped with all-new stainless steel kitchen appliances and a 27' stacked laundry on 2nd floor with laundry tub. The spacious master bedroom is complemented by large "His and Hers" walk-in closets and a luxurious 5-piece ensuite. The walkin closet is almost a sixe of regular bedroom. The second bedroom also boasts an 4 pc ensuite and direct access to a private balcony with double door entry, making is another prime bedroom option. With motivated sellers eager to close, this is your chance to secure a move-in-ready home at an unbeatable price. Double car garage will give four car parking space. Heat recovery system will save energy all year round. 200AMP electric panel will make your future finished basement plans or EV charging easy. (id:60569)
440 Warren Road
King, Ontario
Rare Opportunity To Own A Home In Desirable King City Situated On Over 3/4 Acre Lot Backing Onto A scenic ravine! Majestic Setting Overlooking Conservation! Save Yourself Trip To The Cottage, This Property Offers The Best Of Both Worlds! W/O To Large Deck With Breathtaking Views and enjoy full retreat with inground Pool and sauna! Charm And Character Thru-Out the house! Updated Modern Family Size Kitchen W/Granite Counters, S/S Appliances and spacious breakfast area! Cozy family room w/fireplace and oversized windows offers breathtaking views of ravine! Elegant Dining Room, separate living room! Generously sized bedrooms! Updated Bathrooms! Hardwood floors throughout! Spacious W/O Basement Features Separate Entrance, Kitchen, Bathroom, large Living Room w/fireplace and sauna! Possible In-Law Suite! Newer Windows, Roof And Many More! Close to Hwy 400, steps to Go Station, parks, trails, golf clubs, tennis courts, dining, shops and top private schools! Move In, Reno or Re-Build! (id:60569)
74 Barton Lane
Uxbridge, Ontario
Welcome to 74 Barton Lane, turn-key home in a sought-after, family-friendly neighbourhood. This versatile layout offers multiple living spaces, perfect for entertaining or unwinding by the fireplace. The main floor features an open-concept living and dining area, a cozy sitting room adjoining the eat-in kitchen, a powder room, and a convenient laundry/mudroom with direct garage access and a convenient exterior side entrance. The finished basement adds extra functionality with an entertainment area, a wet bar, a multi-purpose room, and ample storage.Step outside to a fully fenced backyard, complete with a spacious walk-out deck, gazebo, new hot tub, and a vegetable garden. Located just steps from schools, parks, and Uxbridge's extensive trail network. Don't miss this fantastic opportunity! (id:60569)
69 Wood Crescent
Bradford West Gwillimbury, Ontario
Welcome To This Charming And Well-Maintained Detached Sidesplit In A Highly Sought-After, Family-Friendly Neighbourhood, Perfectly Situated On A Peaceful Corner Lot With Little Traffic. Located In An Unbeatable Bradford Location, This Home Offers A Practical Open-Concept Main Floor With A Seamless Flow Between The Bright And Spacious Living Room, Dining Area, And Well-Appointed Kitchen-Ideal For Both Everyday Living And Entertaining. The Dining Room Walkout Leads To A Deck Overlooking A Private, Fenced Backyard With An Above-Ground Pool And A Gazebo, Creating The Perfect Space For Summer Gatherings And Quiet Relaxation. Just Down The Hall, Three Generously Sized Bedrooms Provide Comfortable Retreats, Each Filled With Natural Light And Ample Closet Space, While The Primary Bedroom Enjoys The Convenience Of A Semi-Ensuite Bath. Elegant Hardwood Flooring Enhances Key Areas, Adding Warmth And Timeless Appeal To The Home. The Finished Lower Level Is Warm And Inviting, Featuring A Cozy Wood-Burning Fireplace In The Rec Room, A Bathroom, A Laundry Area, And A Separate Walk-Up Entrance From The Garage, Along With Abundant Storage Throughout. The Oversized Two-Car Garage, Complete With A Workbench, Offers Ample Space For Parking And Projects. Steps To Parks, Schools, Shopping, And All Amenities, With Easy Access To Commuter Routes, This Prime Location Offers Both Convenience And Lifestyle. With Its Fantastic Floor Plan And Thoughtful Design, This Home Is A Rare Find That Won't Last Long. Don't Miss Out On This Opportunity To Make It Your Own And Create Lasting Memories! (id:60569)
176 Laurentian Boulevard
Vaughan, Ontario
Welcome To This Charming Bungalow, Nestled In A Sought-After Pocket Of Vaughan. As You Step Into The Bright Foyer, You're Immediately Greeted By An Abundance Of Natural Light, Creating A Welcoming Atmosphere. The Cozy Sunken Living Room Is The Perfect Spot To Unwind, While The Formal Dining Room With Coffered Ceilings Adds An Elegant Touch For Special Gatherings. The Well-Designed Kitchen Features A Functional Layout With A Breakfast Area That Opens To A Lovely Patio, Complete With An Awning Ideal For Enjoying Your Morning Coffee Or Hosting Friends Outdoors. With 3 Spacious Bedrooms, Including A Large Primary Suite With A 6-Piece Ensuite And Walk-In Closet, This Home Offers Comfort And Style. The Finished Basement Provides Exciting Potential, Whether You're Looking To Add A Second Kitchen Or Create A Space That Suits Your Needs. Outside, The Expansive, Pool-Sized Lot Is A Standout Feature, Offering Ample Room For Outdoor Fun Or Peaceful Relaxation. Meticulously Maintained And Located In A Fantastic Neighborhood, This Home Is A Rare Find That Perfectly Blends Convenience And Charm. (id:60569)
22 Trellis Lane
Innisfil, Ontario
Situated On The Most Desirable Street In Sandy Cove Acres This Is The Beautiful Essex Model Featuring 1453 Square Feet Of Main Floor Living. 2 Bedrooms 2 Baths, Cathedral Ceiling, Spacious Eat-In Kitchen With Walk Out To expansive deck with awning. With nothing behind you have lots of privacy. Rare Inside Entry To Mud Room leading to unfinished basement space Perfect For Hobbies And Storage. Private Paved Driveway. Main Floor Laundry. Sandy Cove Offers You A Pet Friendly Adult Lifestyle Community Which Includes 3 Community Centres, 2 Outdoor Heated Pools, Walking Trails, A Variety Of Clubs And Groups, Social Activities Including Darts, Euchre, Dances, A State Of The Art Woodworking Centre All Within A Short Drive To Barrie Or Alcona. The Home Boasts A Tasteful Decor With Upgrades Including furnace 2021, roof 2020, Central Vac, Central Air, and gas Fireplaces. Open Concept with vaulted ceilings+++The new land lease fee will be $855.00. (id:60569)
2 Mimosa Drive
Innisfil, Ontario
Situated On Desirable Street In Sandy Cove Acres This Argus model sparkles with drywall and crown molding throughout this 2 Bedrooms 2 Baths has tasteful decor. Spacious Kitchen With Walk Out To deck, nice yard with 2 garden sheds and attached workshop. Main Floor Laundry. Sandy Cove Offers You A Pet Friendly Adult Lifestyle Community Which Includes 3 Community Centres, 2 Outdoor Heated Pools, Walking Trails, A Variety Of Clubs And Groups, Social Activities Including Darts, Euchre, Dances, A State Of The Art Woodworking Centre All Within A Short Drive To Barrie Or Alcona. Updated kitchen and baths. Newer gas furnace in 2022, Shows 10+++The new land lease fee will be $855.00. (id:60569)
11 Upbound Court
East Gwillimbury, Ontario
A Brand New Beautiful Detached Home with over 3700+ sq ft of living space on an approx. 145 Ft Deep Lot with 3 Car Tandem Garage. This Dream Home features 4 Bed & 3.5 Baths, nestled in a Prime and Desirable location. The main level includes an Office next to the Entrance and an open loft area on the 2nd floor, perfect as a second office. The Welcome area boasts an 18 ft high ceiling, with 9 ft high ceilings throughout the main level and 8 ft on the second. The Primary Bedroom has his and hers walk-in closets with a 5pc ensuite. A 19ft x 6.25ft Balcony in the second-floor bedroom offers a Beautiful Glass Guard, overlooking the front yard. Large windows fill the home with natural light. Plus, the home includes an additional 1700+ sq ft of basement space. Conveniently located just minutes from the Go train, Hwys 400 & 404, and amenities including Groceries, Restaurants, and Shopping Centers. (id:60569)
11 Glen Abbey Trail
Vaughan, Ontario
Masterpiece Estate (approx.) 8000 sq.ft. living space, meticulously crafted interiors. 10' ceilings on main floor, 9' ceilings on 2nd floor and 9' ceiling finished basement with 2nd Kitchen, Theatre room, and Glass Wine room. Custom waffle ceilings, intricate wall panelling, wainscotting, and gorgeous Herringbone hardwood floors (2024). Oversize Gourmet Dream Kitchen (2024) with huge Breakfast area leading to a covered Loggia and stunning Saltwater Pool (2022). Kitchen Quartz counters and backsplash (2024) Premium Appliances, SubZero side by side 72" Fridge/Freezer (2024), 48 WOLF 6 burner + Griddle stove top (2024), and BOSCH dishwasher (2024). Interlock driveway (2022) leads to a 3-car garage with space saver side mounted garage door openers, epoxy flooring and a fresh air ventilation system. Outdoor washroom. Exposed aggregate on both sides of the home enhances curb appeal, while landscape lighting for ambiance. (id:60569)
11 Knollside Drive
Richmond Hill, Ontario
The Perfect Detached Bungalow in the Highly Desired Mill Pond Area * Nestled on a Premium 70 x 100 ft lot * 3+3 Bedrooms w/ 3 Full Baths * Over 3,500 Sqft of Living Space (1,981 Above Grade Per MPAC) * Bright & Open Concept Layout * Gorgeous Living Room w/ Bow Windows + Gas F/P O/L Front Yard *A Formal Dining Room Featuring Double Glass French Doors That Open to the Living Rm, Kitchen, and Family Rm * Spacious Kitchen w/ Stainless Appliances + Gas Stove + Counter Tops w/ Lot of Storage + Backsplash + Pot Lights* Family Room Surrounded by Large Windows + Gas F/P + O/L Backyard * Primary Bedroom w/ His & Her Closets + Large Window + 4 PC Ensuite * Bright Bedrooms * Finished Separate Basement w/ 3 Bedrooms, a Large Great Room, a Dining area, Secondary Kitchen, and 3 PC Bathroom ideal for for Extended Family * Prime Location That Has It All! Imagine Living Just Steps From the Serene Trails of Mill Pond Park, Top-rated Schools, Major Mackenzie Hospital, and Yonge Street at Your Fingertips. Enjoy Seamless Access to Hillcrest Mall, Trendy Restaurants, Vibrant Bus Routes, and Everything You Could Possibly Need, All Just Moments Away! * Buyer/Agent To Verify All Measurements & Taxes * Seller Does Not Retrofit The Status of The Basement * Extras: Freshly Painted Bedrooms * New Furnace (2022) * Brand New A/C + Water Heater * New Kitchen in Basement * Central Vac * (id:60569)
1286 Cedar Street
Oshawa, Ontario
Wow! Newly Renovated (Spent $$$$$) Detached Home With Separate Entrance To A Finished Basement With 2 Bedrooms And 2 Bathrooms In A Quiet Neighbourhood. Ideal For Your Growing Family Or Live With In-Laws. You Want Functional Spaces? We Created Them For You! You Want Things Mostly New? We Did The Work For You! Updated Plumbing and Electrical Works (200 amp), Waterproofed Foundation, Front Deck and Backyard Stairs Done In The Last 2-3 Years. Laminate and Tile Flooring, Freshly Painted Throughout And Professionally Cleaned! This Gem Is In Move In Conditions! Just Bring Your Personal Belongings And Come Enjoy This Great Home! A Total of 5 Bedrooms and 3 Bathrooms. Main Floor Living/Dining Room and Family Room With Pot Lights. New Kitchen (2025) Featuring Lots of Cabinet Space With Soft Closing (No Banging Sounds! LOL), Quartz Countertops, Undermount Double Sinks, Pull-out Faucet. Brand New Stainless Steel Fridge And Dishwasher. Two New FULL Bathrooms (2025) Featuring Glass Shower Doors, Rain Shower Heads, New Vanity, Lights, and Faucets. New Washer and Dryer. Separate Side Entrance Leading To The Basement with A Spacious Living/Dining/Recreation Area With Pot Lights, Two Bedrooms and Two Bathrooms. Some New Windows and New Ceiling Lights in Bedrooms. Just Steps to Schools, Restaurants, Shopping and Public Transportation. Act Fast And Book A Showing Now! (id:60569)


