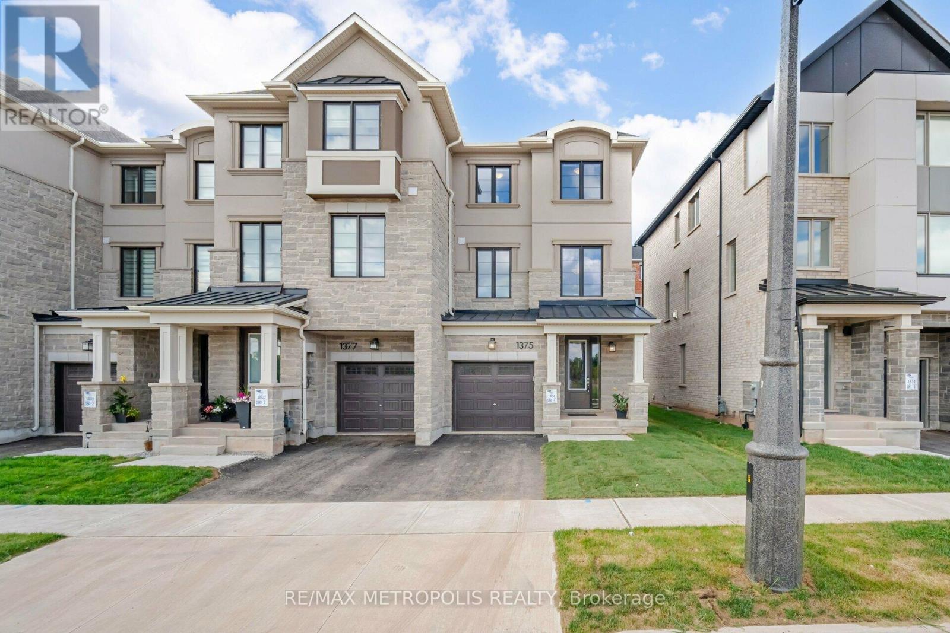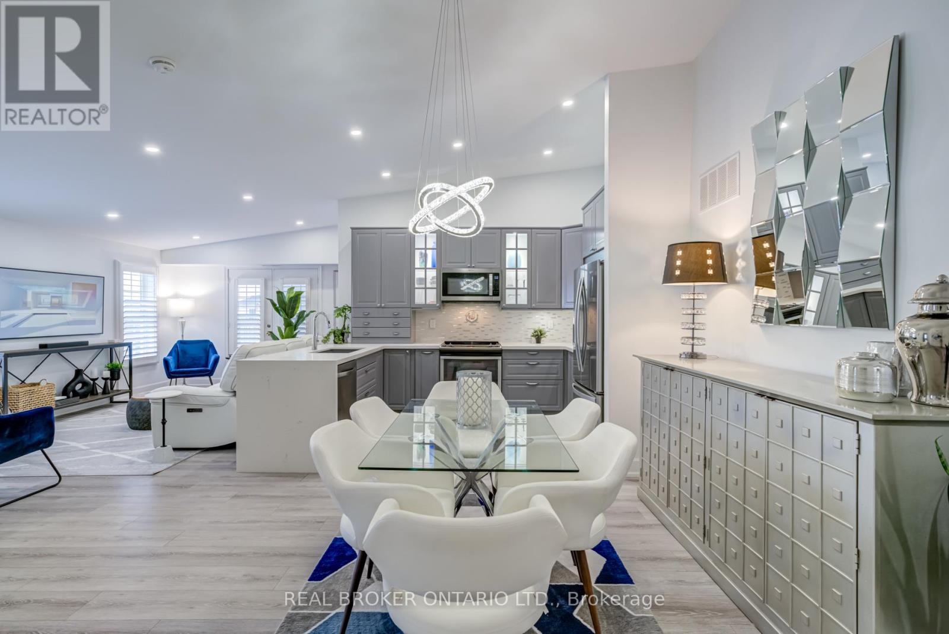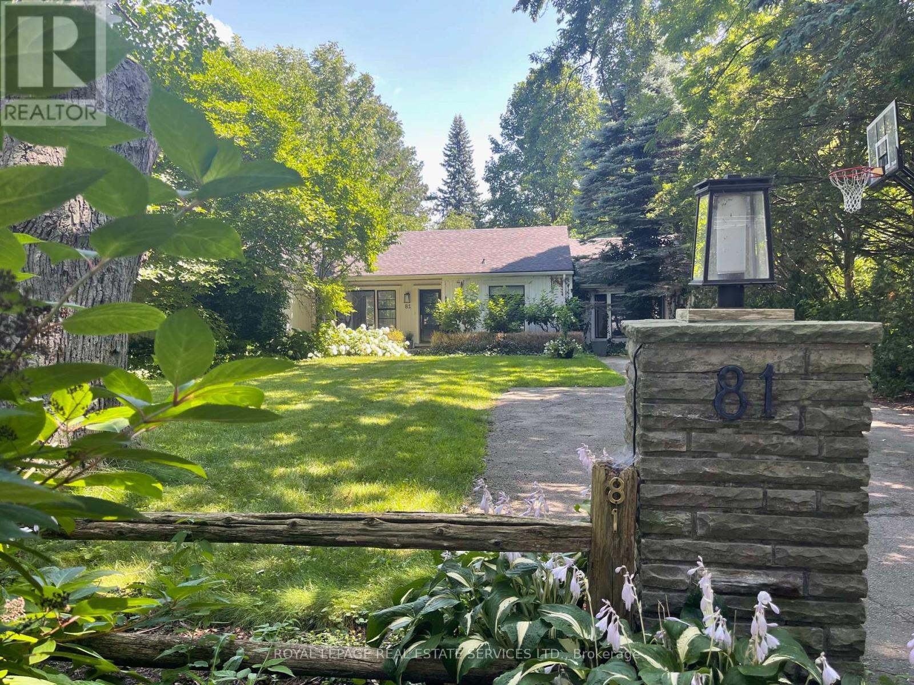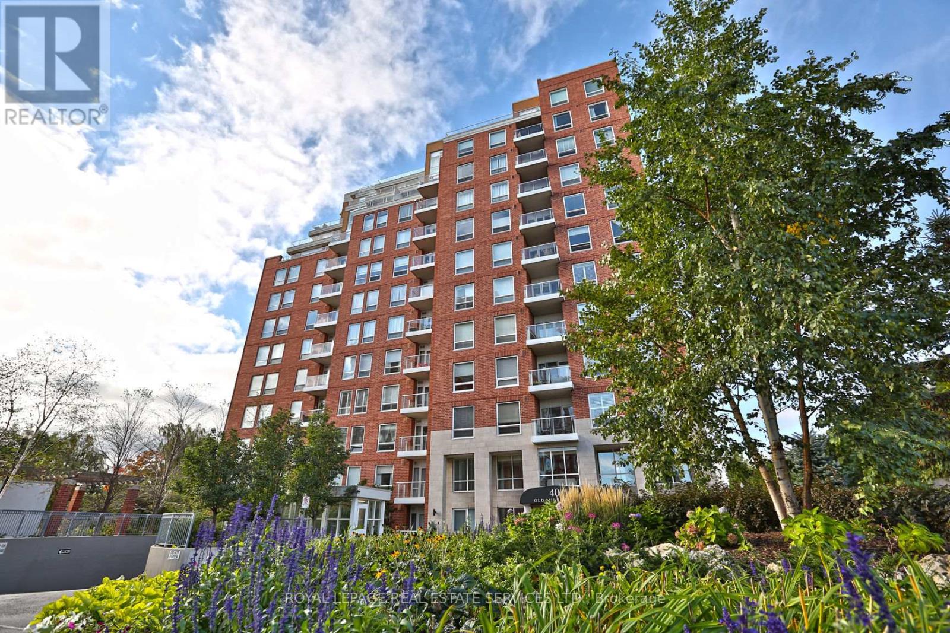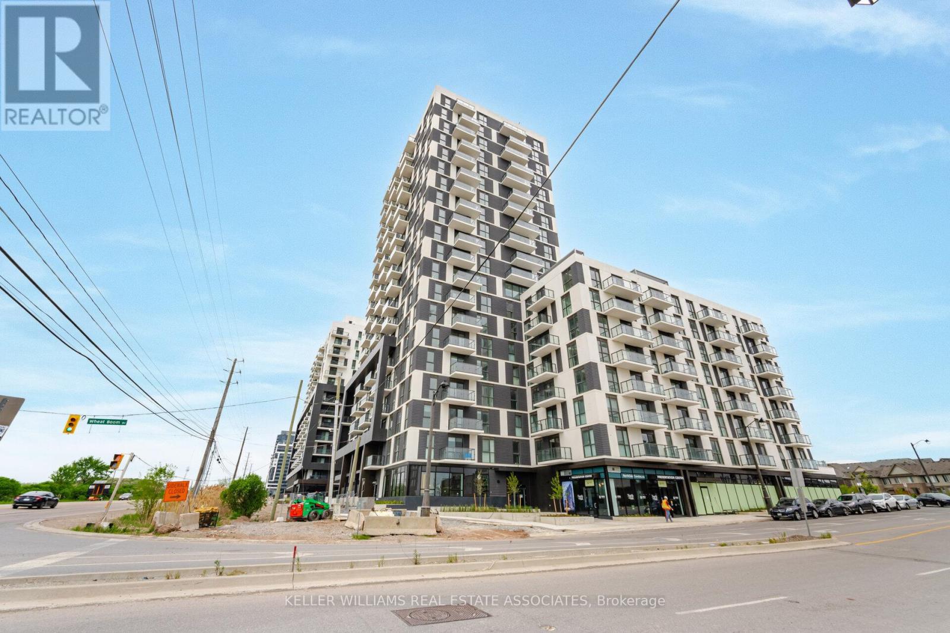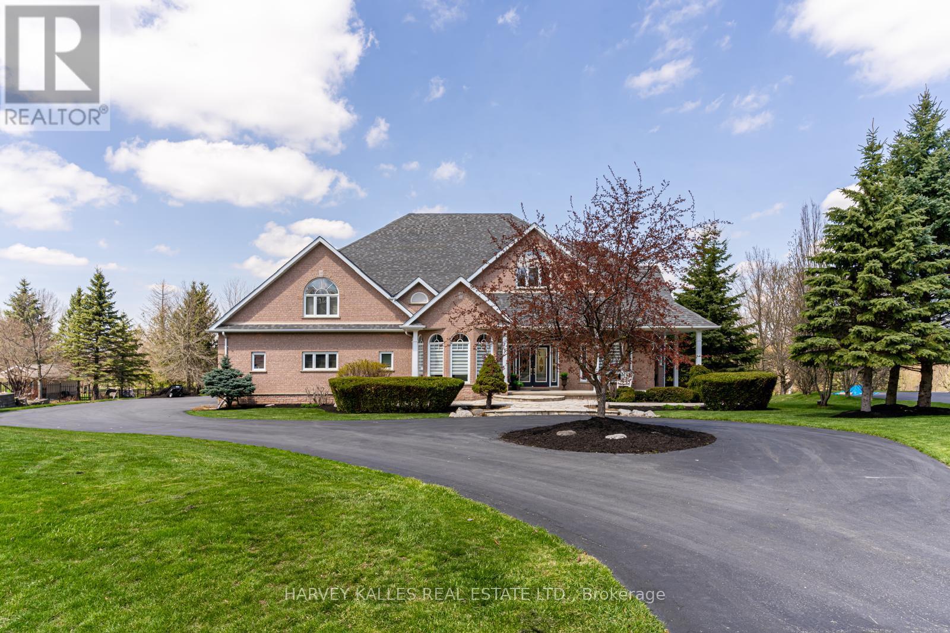8409 Fifth Line
Oakville, Ontario
Excellent Location, Great Opportunity to Own this Unique property, Very Rare to find *Over 53 Acres* , 4 Separate Dwellings On Property*Well Appointed Country Estate*Main House With 6+2 Bedroom , 8 Washrooms With Inground Indoor Pool & Sauna*One Two Bedroom Apartment Suite With Fireplace, Kitchen & 4Pc Bath*Two Large Shop/ Coachhouse ( good rental income from shop, Apartment &Farm) *Incredible Investment Potential* Close To 401, 407, industrial area And Milton* . Main House total livable area is 6706 Sqft (floor plan attached) Don't miss the chance to experience this idyllic country estate home and farmland await! (id:60569)
1375 Shevchenko Boulevard
Oakville, Ontario
Welcome to your dream home in the prestigious Preserve West subdivision, where luxury meets comfort. This stunning End Unit5-bedroom, 4-washroom Townhouse,, skillfully crafted by the renowned builder Mattamy Homes, offers an exceptional living experience. Imagine waking up to breathtaking views of the serene pond right outside your window, providing a perfect back drop for your daily life. The spacious open-concept design boasts modern finishes and ample natural light, creating a warm and inviting atmosphere for family gatherings and entertaining friends. Each bedroom is generously sized, providing privacy and comfort, while the elegantly designed washrooms ensure convenience for all. With its prime location in a vibrant community, this home is not just a residence; it's a lifestyle waiting to be embraced. Don't miss the opportunity to make this exquisite property your own. Discover this stunning property featuring an upgraded kitchen with stainless steel appliances, and grand center island complemented by elegant quartz countertops and contemporary wood cabinets. The open-concept living area boasts a soaring 9-foot ceiling, creating a bright and sun-filled space perfect for relaxation and entertaining. Enjoy the convenience of nearby walking paths, schools, parks, restaurants, and a sports complex, all within minutes of major highways 407, QEW, and 401, as well as a hospital, public transit, and grocery stores. This home offers the perfect blend of modern living and accessibility, making it an ideal choice for families and professionals alike. Don't miss the opportunity to make this vibrant and inviting space your own. (id:60569)
413 - 1460 Bishops Gate
Oakville, Ontario
Welcome to this stunningly remodeled 2-bedroom, 2-bathroom penthouse suite in the highly coveted Glen Abbey community of Oakville. This rare corner unit features soaring 11-foot vaulted ceilings, a quartz wall with a gas fireplace, and an abundance of natural light pouring in from every direction. Designed with privacy in mind, the thoughtfully laid-out split-bedroom floor plan includes a spacious primary suite with a walk-in closet and a beautifully updated 3-piece ensuite. The modern kitchen blends style and functionality, boasting sleek cabinetry, a chic backsplash, and ample storage perfect for both everyday living and entertaining. Smooth ceilings, recessed pot lights, and elegant finishes add to the home's inviting ambiance. Double doors off the living room open to a generous private patio, ideal for unwinding or entertaining guests, while a second balcony extends off the second bedroom. Set in a quiet, low-rise building with a welcoming community, this home is just steps from top-rated schools, shopping, dining, and the scenic Glen Abbey trails. With easy access to the QEW and 407, commuting is effortless. Don't miss this rare opportunity to own a penthouse suite in one of Oakvilles most desirable neighborhoods! (id:60569)
516 - 128 Grovewood Common
Oakville, Ontario
Experience the elegance of the prestigious Mattamy Boutique Condo, ideally situated in the heart of Oakville's lively Uptown Core. This exceptional residence at Bower Condos features a spacious and thoughtfully designed 2-bedroom layout, complemented by 2 full baths, and encompasses 848 square feet of luxurious living space with soaring 9-foot ceilings. The contemporary kitchen is a chef's dream, outfitted with sleek granite countertops, a convenient breakfast bar, and high-end stainless steel appliances. From here, the open-concept floorplan effortlessly flows into the inviting dining and living areas, South facing, bathed in natural light thanks to large walk-out doors that lead to a private balcony, perfect for relaxing and enjoying the view. The primary bedroom is a true retreat, offering a serene ambiance with its own 3-piece ensuite and a generous walk-in closet. The second bathroom(never used) features a well-appointed 4-piece layout, ensuring comfort and convenience for guests or family members. Beyond its remarkable interior, this condo also offers an unparalleled lifestyle. Nestled in Oakville's vibrant Uptown Core, it places you just steps from an array of commercial options, dining establishments, and essential services. Whether you're looking to shop, dine, or explore, you'll find everything you need within easy reach, making this an ideal place to call home. (id:60569)
81 Chartwell Road
Oakville, Ontario
RARE Livable Bungalow totally reno'd 10 years ago...This charming 4+1bedroom bungalow offers the perfect prime location in one of Oakville's most sought-after neighbourhoods. Situated on a spacious and private 80' x 237' lot with RL1-0 zoning, this property presents endless possibilities for those looking for one floor living or to build a custom home. The existing residence has been totally updated within the past decade and is perfectly livable or rentable until you are ready to build your dream home. Located just steps from the lake and south of Lakeshore Road, residents can enjoy picturesque waterfront walks and easy access to Downtown Oakville's vibrant shopping and dining scene. Families will appreciate the proximity to top-rated schools, all within walking distance. Surrounded by some of Oakville's finest homes, this property offers an alternative to condo living or the rare opportunity to create your own masterpiece in one of Oakville's most prestigious areas. (id:60569)
323 - 11 Bronte Road
Oakville, Ontario
Welcome to The Shores! This modern luxurious building is situated in Bronte Harbor. This 1442 sq.ft. end unit condo has a complete wrap around covered balcony that features stunning views overlooking the lake, marina & greenspace. This 2 bedroom, 2.5 bath condo has been completely renovated & both bedrooms have ensuites & walk-in closets. Spacious Great Room w/ gas fireplace & walk-out to balcony. Upgraded galley kitchen w/ tiled backsplash, granite countertops, ample cupboard space & high end stainless steel appliances w/ gas range. Primary bedroom comes with a 5pc updated ensuite featuring dual sinks, separate shower & bathtub. Lots of amazing on-site amenities such as; fitness center, car wash, dog spa, guest suites, 24 concierge, library, 3 separate party rooms, theatre, billiards room, yoga studio, saunas & a wine snug. There is also an outdoor swimming pool, hot tub, rooftop terrace w/ BBQ & gas fireplace, all of which providing stunning views all around. A definite must see! (id:60569)
503 - 345 Wheat Boom Drive
Oakville, Ontario
2-bedroom, 2-full-bathroom suite at the prestigious MINTO building * 2 underground car parking with EV charge * 1 locker * Designed to elevate your lifestyle, this 800-square-foot residence blends modern sophistication with ultimate comfort | An additional 88-square-foot private balcony seamlessly extends your living space, perfect for relaxing or entertaining. * Gourmet kitchen, featuring stainless steel appliances, granite countertops, and a sleek, contemporary design * The wide-plank laminate flooring and soaring ceilings enhance the sense of space and style.* Experience world-class amenities within the MINTO building, offering residents an elevated standard of living. * Vibrant North Oakville neighborhood, surrounded by an eclectic mix of top-rated schools, boutique shops, dining options, and everyday conveniences. Commuters will appreciate the easy access to major highways, while nature enthusiasts can explore the nearby walking trails (id:60569)
792 Rayner Court
Milton, Ontario
Very impressive Mattamy Sterling model with all-brick exterior in a family-friendly court - no through traffic, just peace and quiet! 4+1 bedrooms, 2,035 sq. ft. plus a finished basement with full washroom - ideal for an in-law suite. Renovated kitchen opens to the family room with gas fireplace. Breakfast bar, built-in microwave drawer, undercabinet lighting, and a multi-functional sink with attachments. Separate living and dining rooms - perfect for a home office or play space. Curved staircase adds architectural character. Upstairs, a private primary suite wing with remote-controlled blinds, plus convenient second-floor laundry. Downstairs, thoughtful storage everywhere - under the stairs, extra closets, even built-in banquette seating with hidden compartments. Backyard oasis! Mature trees, gazebo, umbrella - private, peaceful, perfect for unwinding. Warm. Calm. A home that just feels right. (id:60569)
Ph2 - 40 Old Mill Road
Oakville, Ontario
Welcome to the beautiful Oakridge Heights community, surrounded by nature and conveniently located in South Oakville only a 10 min walk to downtown Oakville and the Lake. This spacious Penthouse Suite is a 1 Bedroom + Den offering approximately 820 sq ft in a well laid out foorplan. The Kitchen boasts granite counters with a breakfast bar, double sink and undermount lighting. Penthouse 2 features hardwood floors, crown moulding, a built-in gas fireplace with a custom stone wall as well as 9 ft ceilings throughout. The expansive Primary Bedroom offers berber carpet, a walk-in closet and an additional double mirror sliding door closet. Great size Den currently being used as a Second Bedroom but would also make a wonderful home office or a separate Dining room. The Washroom includes a Jacuzzi tub and a separate stand up shower. Enjoy the beautiful sunset views from your Juliet balcony. Ensuite laundry with great storage space. The Tandem Parking Spot can accommodate 2 Cars. Quiet, well run building. Oakridge Heights offers residents gate house security, indoor swimming pool, gym, newly renovated party room, an outdoor BBQ area and plenty of visitors parking. Steps to the Oakville GO and easy access to the QEW. This condo is located a short stroll to Whole Foods, Shoppers, Starbucks and many other shops and restaurants. (id:60569)
406 - 335 Wheat Boom Drive
Oakville, Ontario
Rare opportunity to own a 2-bedroom + den condo in the highly sought-after Oakvillage by Minto Communities! This beautifully designed home offers 848 sq. ft. of interior space plus a 68 sq. ft. balcony, providing the perfect blend of comfort and functionality. Enjoy open-concept living with a spacious kitchen featuring modern cabinetry, quartz countertops, an undermount sink, and stainless steel appliances. The engineered laminate flooring throughout, 9-ft ceilings, and large windows bring in plenty of natural light. The living/dining area seamlessly flows to the balcony, ideal for relaxing. The primary bedroom boasts a large window, his-and-her closets with closet organizers, and a private 4-piece ensuite. The second bedroom also features a large window, ample storage with his-and-her closets, and an ensuite washroom that conveniently connects to the den - a versatile space perfect for a home office or potential spare room. With in-suite laundry and one included parking space, this home is designed for effortless living. Residents enjoy access to a top-tier fitness centre, communal spaces, and a party room. Ideally located near Highways 403 & 407, restaurants, shopping, public transit, parks, and Oakville Hospital, this condo offers both convenience and a vibrant lifestyle. A perfect place to grow into and call home for years to come! (id:60569)
804 - 1240 Marlborough Court
Oakville, Ontario
Welcome to this stunning, spacious, and bright 2-bedroom, 2-bathroom corner unit, with the best layout in the building. Freshly renovated to blend functionality, convenience, and beauty seamlessly. Nestled in a quiet cul-de-sac and surrounded by lush, mature greenery, this home offers a perfect retreat while being close to everything you need. Step into the brand-new kitchen, featuring sleek stainless steel appliances and quartz countertops that flow seamlessly into a modern backsplash, creating an elegant and cohesive design.Spend your free time reading, creating art, or simply enjoying your coffee while admiring the breathtaking sunset views over the tree-lined horizon from the solarium. With floor-to-ceiling windows, this corner unit is filled with natural light throughout the day. Private storage locker and an exclusive parking spot located just steps from the elevator. Ideally situated near shopping, restaurants, top-rated schools, Oakville Place Mall, scenic trails, GO Transit, and major highways, this property offers the perfect blend of comfort and convenience. Plus, it is just steps from Sheridan College, which offers a variety of sought-after programs.This is a fantastic opportunity for downsizers looking to join a welcoming community, families looking to grow, students and professionals, or investors.This beautiful home is waiting for you don't miss your chance to call it yours! STATUS CERTIFICATE available upon request (id:60569)
21 Turtle Lake Drive
Halton Hills, Ontario
Welcome to your forever home! This magnificent 7700sf masterpiece is set at the end of an enclave of multi million dollar homes on a level 1.05 acre cul-de-sac lot in the prestigious Blue Springs Golf Course community. Lavish in nightly Sunsets & take in the dynamic views of the golf course and rolling hills behind! 4180 sq ft above grade + a finished 2500 sq ft walk-out lower level + a jaw-dropping 1000 sq ft unfinished loft w/ vaulted ceilings above the 3.5 car garage. The 24.3ft x 38.4ft loft with a private staircase and separate entry is perfect for an in-law suite, nanny quarters or a separate living space for other family members. The possibilities are endless! Loft, main level and lower level are all accessed by private entrances and staircases. A stunning, 2 story vaulted foyer with a winding stair case is an entertainer's dream and leads you and your guests into to an open concept, sunny main floor living space with 9 ft ceilings, a Chef's Kitchen with a pantry & stone counters, a dramatic Dining room with arc windows & a stunning ceiling, a large Office or Primary bedroom with closet and a bay window, side by side beautiful Family & Living rooms with amazing views, gas fireplace & 3 walkouts to the composite deck. The upper level has 4 large bedrooms & 2 jacuzzi bathrooms with heated towel racks & laundry chutes! The primary has a 6-piece jacuzzi en-suite & a walk-in closet. The Walk-out lower level has a another large kitchen, den/gym, a large bedroom, a Rec room with a gas fireplace, 3 piece bath & an enormous cantina! The exterior features manicured gardens w/ new irrigation system, and an entertainer's size terrace with a concrete pad for the outdoor summer parties. This show stopper is perfect for the growing, blended or multi-generational family. Get lost in over 7700 sf of interior space or enjoy the rear decks & patios that overlook Blue Springs Golf Course. Near Fairy Lake, all Acton amenities and min to the 401 hwy or GO train services in Acton. (id:60569)


