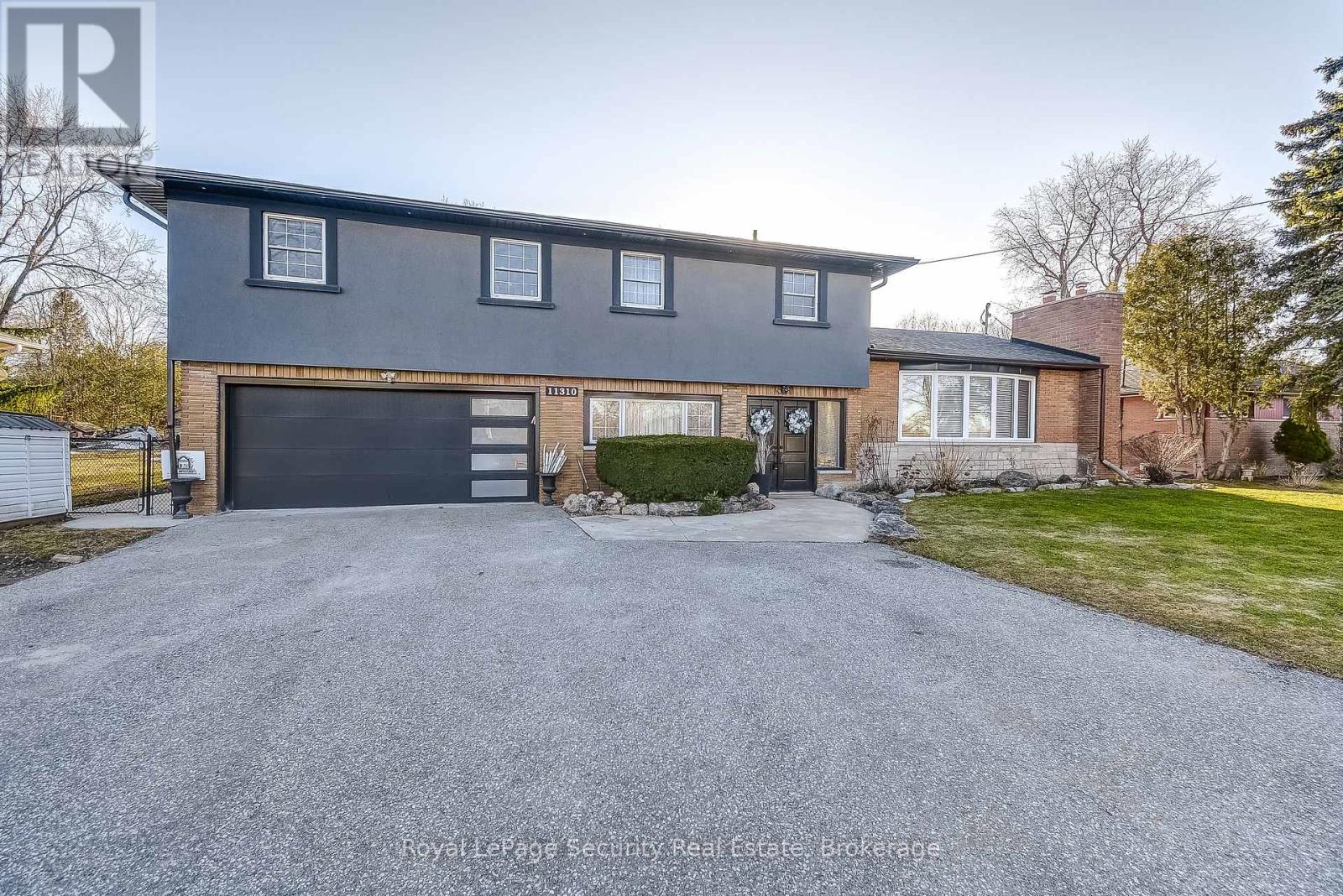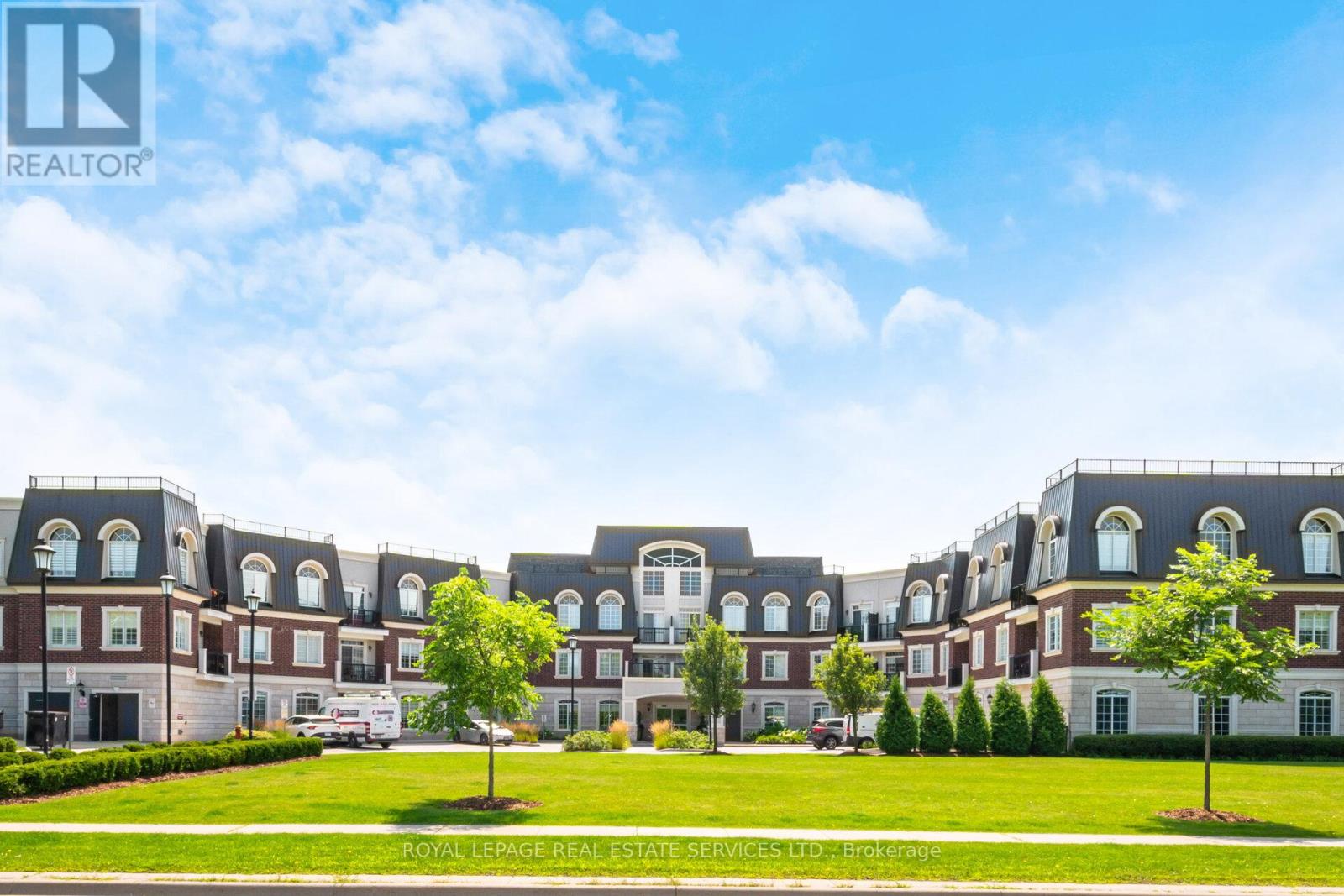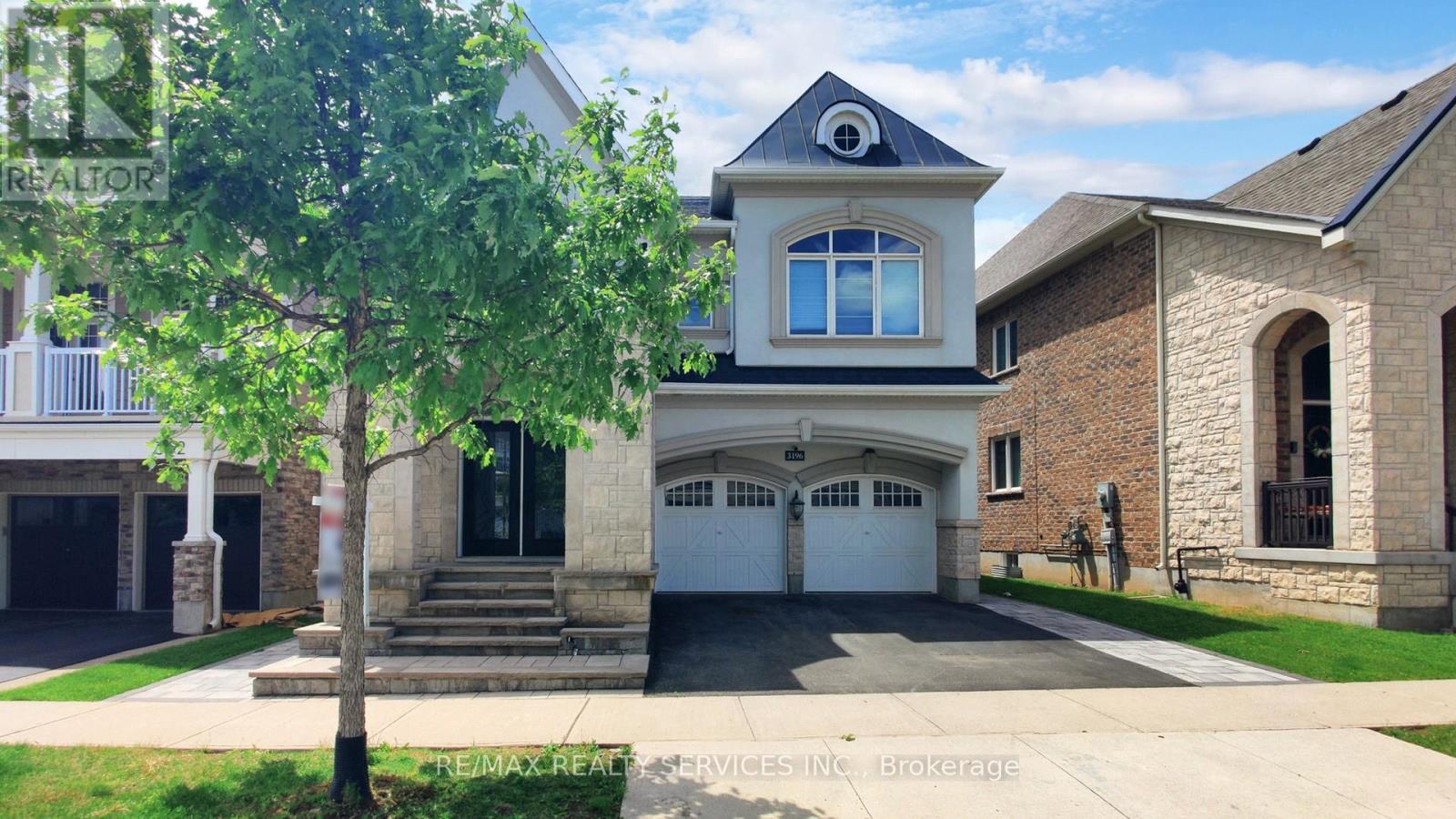512 - 509 Dundas Street W
Oakville, Ontario
Welcome To The Boutique "Dunwest Condo"! This Beautiful Unit Is Sure To Impress. This Two Bedroom East Facing Unit Offers Practical Living Space, One Parking Space, One Locker, 9FT Ceilings, Floor To Ceiling Windows, Upgraded Flooring Throughout, And Much More. The Kitchen Boasts Beautiful Cabinetry, S/S Appliances, A Large Centre Island With A Quartz Countertop And An Under Mount Sink. It Also Combines With The Open Concept Living/Dining Combo With Access The Balcony. The Primary Bedroom Boasts A Luxurious 3PC Ensuite And A Large W/I Closet. The Second Bedroom Has Another Large Closet And A Large Window. Steps To Fortino's, Food Basics, Banks, Restaurants, Dentists, Shops, Parks, And Much More. Conveniently Located In Glenorchy Neighbourhood And Is In Close Proximity To Oakville GO Station, Highway 403 And 407, Oakville Trafalgar Memorial Hospital, Sixteen Mile Creek, Glen Abbey Golf Course, And Much More! (id:60569)
11310 Trafalgar Road
Halton Hills, Ontario
Welcome to this exceptional detached home, offering a highly functional layout designed for modern living. Meticulously maintained, this property features 4 bedrooms and 4 bathrooms. The main house boasts 3 spacious bedrooms and 3 bathrooms, alongside a remarkable second-floor in-law suite with a private walk-out deck and separate entrance perfect for extended family or rental income potential. The unique multi-level floor plan is ideal for a growing family, providing well-defined living areas while maintaining an open, airy feel. The open-concept kitchen and living room create a welcoming space for family and friends to gather, enhancing the homes warmth and flow.The kitchen is a dream, featuring sleek quartz countertops, abundant storage, and a large island that comfortably seats up to six perfect for entertaining. Beautiful hardwood floors add elegance to every room. Relax by the wood-burning fireplace in the inviting living room, or head downstairs to the fully finished basement, which includes a recreational room and a luxurious washroom with heated floors. Step outside to the walk-out enclosed porch, ideal for year-round BBQs and family gatherings, offering comfort and protection from the elements. The backyard is a peaceful retreat, complete with a fire pit where you can unwind under the stars.The in-law suite includes 1 bedroom, a living room, a bathroom, a fully equipped kitchen, and in-suite laundry, along with its own walk-out deck perfect for enjoying outdoor meals.For those in need of extra space, this property offers a generous 11' x 26' workshop, ideal for hobbyists, DIY projects, or additional storage. Conveniently located across from The Club at North Halton golf course. Close to schools, shopping, and highways. (id:60569)
1368 Connaught Terrace
Milton, Ontario
Your Family's Dream Home Awaits! This stunning 4-bedroom, 2.5-bath executive home spans 2,900 sq ft. and is located in a highly sought-after, family-friendly neighborhood. Bright and spacious, the open-concept main floor features 9-foot ceilings, elegant wainscoting, and a private office with a charming bay window. The modern kitchen is a chefs dream, complete with granite countertops, a butlers pantry, stainless steel appliances, and a large breakfast bar perfect for gatherings and casual meals. Upstairs, the home showcases hardwood flooring throughout. The generously sized bedrooms provide comfort and style, with the primary suite featuring a walk-in closet and a spa-like retreat. Another bedroom also includes a walk-in closet, offering extra storage. Convenient upper-level laundry with walk-in linen closet adds to the homes practicality. Bonus: A Fully Renovated, Legal 2-Bedroom Basement Apartment! Legally permit-approved, with potential rental income, this bright and modern unit features a private entrance, a sleek kitchen with stainless steel appliances, a full bathroom with a walk-in shower, a cozy living area, a den, and in-unit laundry with ample storage. One of the bedrooms even includes a walk-in closet for added convenience. Prime Location! Situated just steps from top-rated schools, parks, and shopping, this home offers the perfect blend of luxury, comfort, and investment potential. Don't miss out, schedule your viewing today! **EXTRAS** Key Features: SS fridge, stove/oven, dishwasher, and washer & dryer (main floor); SS fridge, stove/oven, and washer & dryer (basement); California shutters; central vac; ELFs, furnace & A/C; garage door opener w/ remote; carpet-free. (id:60569)
2077 Frontier Drive
Oakville, Ontario
Presenting 2077 Frontier Drive! This well-maintained three bedroom family home, nestled on a quiet street in West Oak Trails, is being offered for the first time by its original owners. With a backdrop of lush greenspace, this home seamlessly blends comfort, functionality, and natural beauty. Step inside to discover a thoughtfully designed main level, where hardwood flooring flows through the living and dining rooms. The well-equipped kitchen boasts stainless steel appliances, Granite Transformations countertops, and a matching backsplash. The breakfast area, with French doors leading to the deck, offers the perfect setting for your morning coffee while enjoying the tranquil surroundings. Upstairs, the primary bedroom awaits, complete with laminate flooring, a walk-in closet, and an updated four-piece ensuite with a newer vanity and quartz countertop. Two additional bedrooms, a four-piece main bathroom, and a versatile family room complete the upper level. With a 9'7 ceiling, laminate flooring, and cozy gas fireplace, this inviting space is ideal for movie nights, playtime, or simply unwinding with a good book. The unfinished basement presents a fantastic opportunity to customize the space to suit your lifestyle, whether it's a home gym, recreation room, or additional living area. Outside, the fully fenced backyard features a deck and an expansive interlock patio, ideal for summer BBQs. Additional highlights include inside garage access, 200-amp electrical service, and parking for up to five vehicles. Situated in a family-friendly neighbourhood, this property is just steps from top-rated schools, including West Oak Public School and St. Ignatius of Loyola Catholic Secondary School. Enjoy the convenience of nearby parks, trails, Glen Abbey Community Centre, shopping, dining, hospital, and all the amenities you need. (id:60569)
206 - 2300 Upper Middle Road W
Oakville, Ontario
The Balmoral - An upscale building with wonderful amenities such as an inviting foyer, library, party room, gym and guest suite, and patio overlooking the green space. This may just be the lifestyle you have been looking for. Don't miss this rare opportunity! This stunning condo boasts one spacious bedroom and a den, perfect for those who work from home or require additional space. As you enter the condo, you are immediately greeted by the luxurious finishes and attention to detail throughout. The gourmet kitchen features stunning granite countertops, stainless steel appliances and hardwood floors making it the perfect space for cooking and entertaining. The open-concept design allows for easy flow from the kitchen to the living room, creating a seamless transition between spaces. In the living and dining room, you'll find hardwood floors and large sliding doors that lead out to a balcony, allowing you to enjoy the views and fresh air while relaxing at home. This space is perfect for enjoying your morning coffee or evening glass of wine. The spacious bedroom is a peaceful retreat, with ample natural light and a relaxing atmosphere. The den provides additional space that can be used as an office or even a extra bedroom. The possibilities are endless! This executive condo also features a range of amenities that will make your life more comfortable and convenient. With on-site parking, a fitness center, and a stunning lobby area, you'll feel right at home. Don't miss the opportunity to experience luxurious living in this beautiful executive condo. (id:60569)
102 - 405 Dundas Street W
Oakville, Ontario
Soaring High Ceilings! Walk Out To Private Patio! New Gorgeous Bright Turn Key Unit 2 Bed and 2 Bath! Over $23K Spent On Upgrades! Custom Kitchen Cabinetry, Quartz Counter Tops, Island, Backsplash, Built In Appliances, Undermount Sink, Upgraded Tiles In Washrooms, And Blinds. One Parking Spot And Storage Locker Is Also Included. Surrounded By Lots Of Amenities, Walking Distance to Bank, Restaurants, Fortinos,16 Mile Sports Complex, Parks, Dog Park, Coffee Shops, Hospital, Public Transit And Much More... Easy Access to 403 and 401. This Building Offers Lots of Amenities Including A Gym, Lounge, Party Room, Yoga Room, Outdoor Terrace with BBQ. A 24hr Concierge and & Security. (id:60569)
527 - 405 Dundas Street W
Oakville, Ontario
Brand New Gorgeous Unit 2 Bed and 2 Bath! Over $23K Spent On Upgrades! Custom Kitchen Cabinetry, Quartz Counter Tops, Island, Backsplash, Built In Fulgor Milano Appliances, Undermount Sink, Upgraded Tiles In Washrooms, And Blinds. This Unit Is Turn Key! One Parking Spot And Storage Locker Is Also Included. Surrounded By Lots Of Amenities, Walking Distance to Bank, Restaurants, Fortinos,16 Mile Sports Complex, Parks, Dog Park, Coffee Shops, Hospital, Public Transit And Much More... Easy Access to 403 and 401. This Building Offers Lots of Amenities Including A Gym, Lounge, Party Room, Yoga Room, Outdoor Terrace with BBQ. A 24hr Concierge and & Security. (id:60569)
346 - 2485 Taunton Road
Oakville, Ontario
Gorgeous Beautiful Condo features1 Bedroom plus Den. Located in Oak & Co at the intersection of Trafalgar Road and Dundas Street East, this residence is surrounded by cafes, restaurants, schools, parks, and more. It stands as the tallest building in Oakville's Uptown Core, offering an excellent location near Sheridan College, the new Oakville Trafalgar Memorial Hospital, and just a minute's walk from the Uptown Bus Terminal. It provides quick access to Highway 407 and 403, Oakville GO station, grocery stores, and restaurants, ensuring everything you need is within reach. Amenities feature a Chef's Table and Wine Tasting Room, BBQ terrace, Fitness Centre, Pool, and Pilates Room and more (id:60569)
921 - 1450 Glen Abbey Gate
Oakville, Ontario
Very spacious 3 bedroom, 2 bathroom condo apartment located in prime Glen Abbey area of Oakville. Large living room has wood burning fireplace and access to balcony with large storage closet. Kitchen is has convenient opening to dining room. Handy laundry in condo. Primary bedroom has ensuite bathroom. Two other bright and roomy bedrooms. Walking distance to Abbey Park High school, the new Oakville Hospital, shopping and trails. Conveniently located close to Oakville Go Station, and QEW and 403. (id:60569)
3196 Carding Mill Trail
Oakville, Ontario
This home is priced to sell... Don't miss out on this fantastic deal! 4+2 Bedroom, 6 Bathroom home features Hardwood Floors Throughout the Main Level, Formal Living & Dining Room, Great Room W/ 2-Way Gas Fireplace, Recently upgraded Window roller blinds, 9 Ft Ceiling, a Luxurious Kitchen With B/I Appliances, Pantry, Breakfast Island. Upstairs Features 2 Primary Bedrooms With Ensuite, Spacious Bedrooms With Smooth Ceiling. Front And Backyard Interlock Stonework, Professionally finished basement With a Movie Theatre Rm for cherished family moments. Enjoy the convenience of being just minutes away from parks, trails, top-rated schools, shopping, restaurants, the hospital, sports complex, highway access, and more amenities. (id:60569)
307 - 1487 Maple Avenue
Milton, Ontario
Welcome home to this stunning 2 bedroom, 1 bath in the desirable Maple Crossing neighbourhood. This stunning unit offers a harmonious blend of style and functionality. Featuring pristine engineered flooring, quartz countertops in both kitchen and bathroom, and custom wainscoting with striking sconces, the space exudes elegance. Enjoy custom window coverings and closet organizers for added convenience. Recent upgrades include a 172 water heater and a new air conditioning system (approx. 2 years old). Includes parking and locker! Don't miss out on this gem!" (id:60569)












