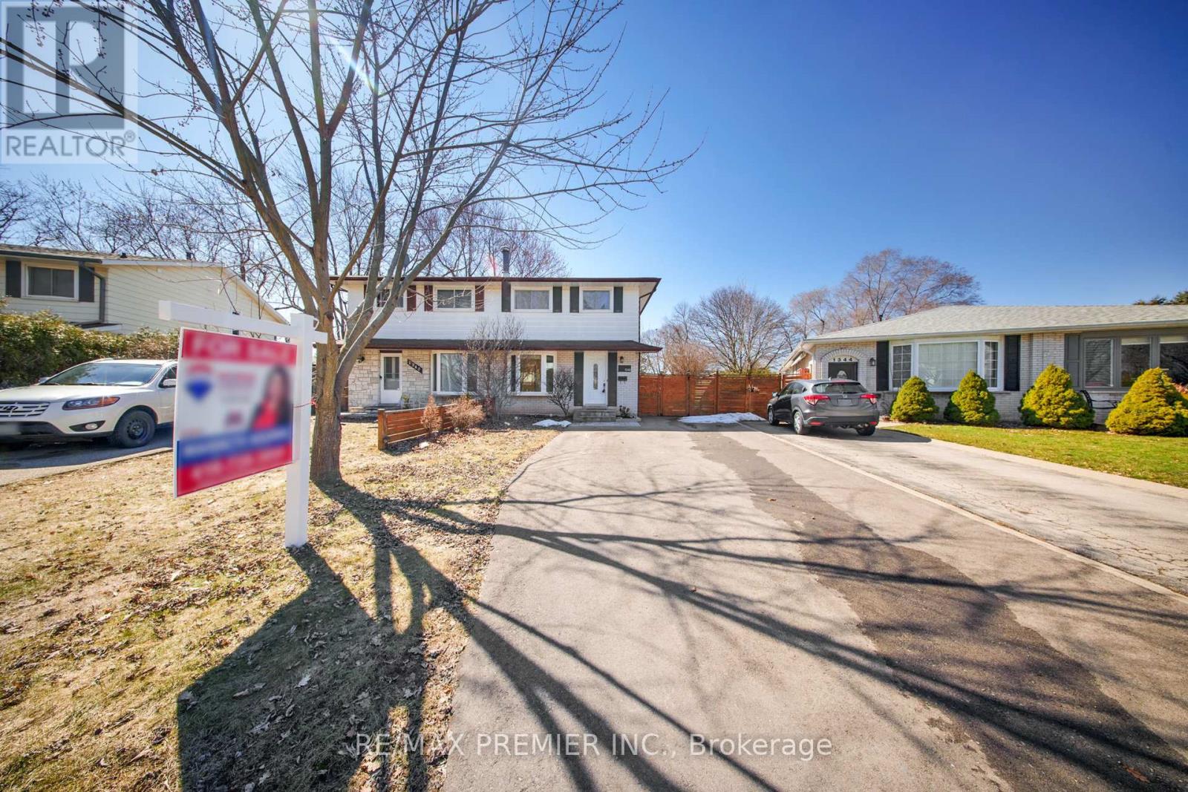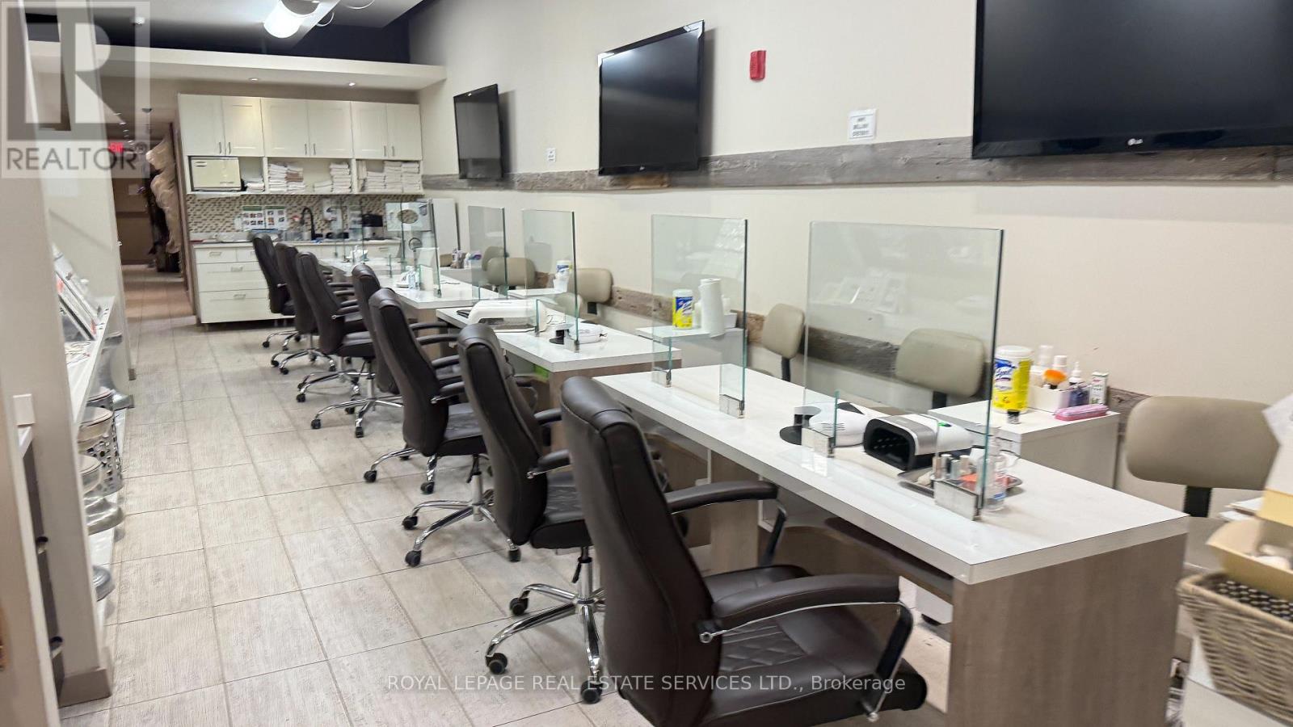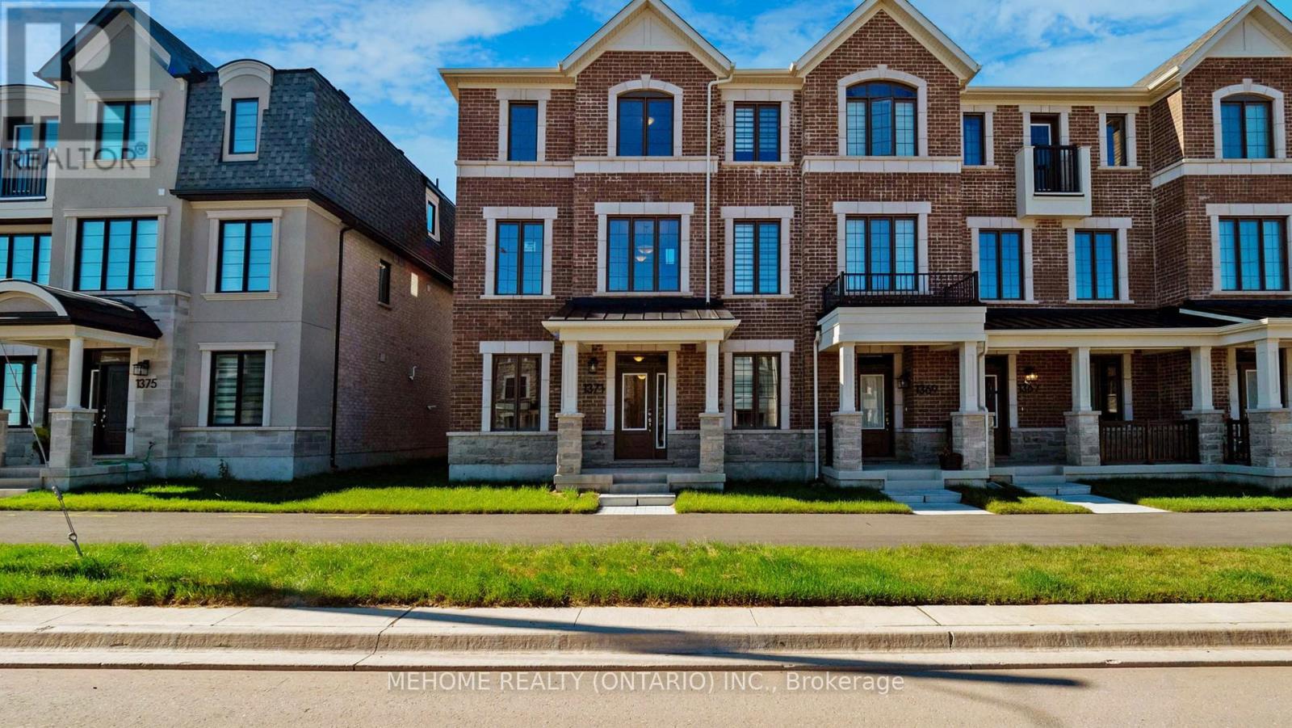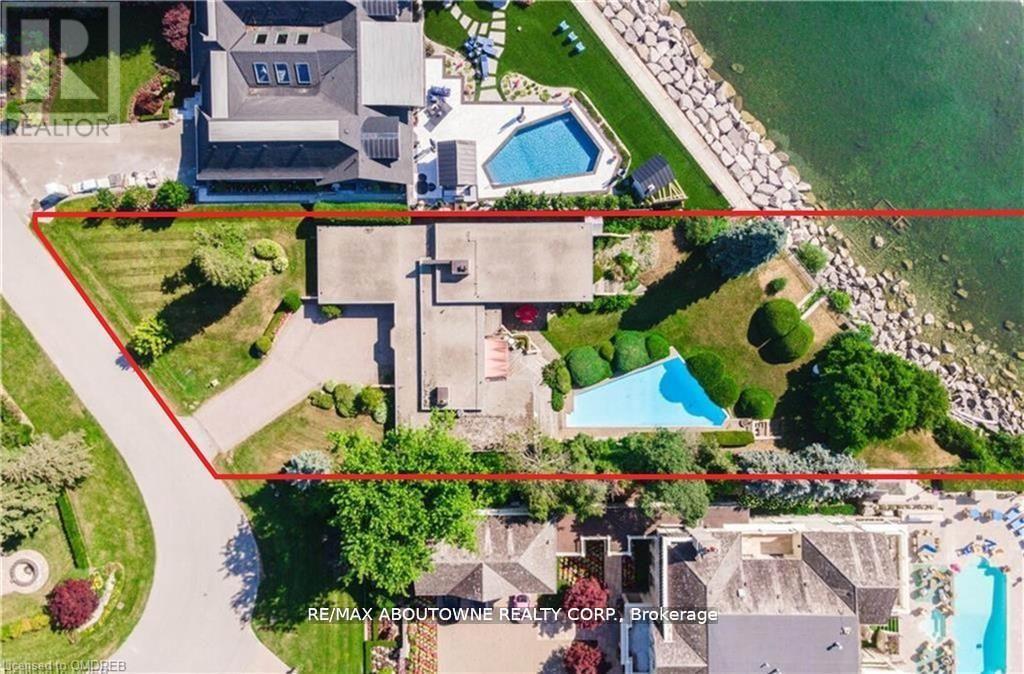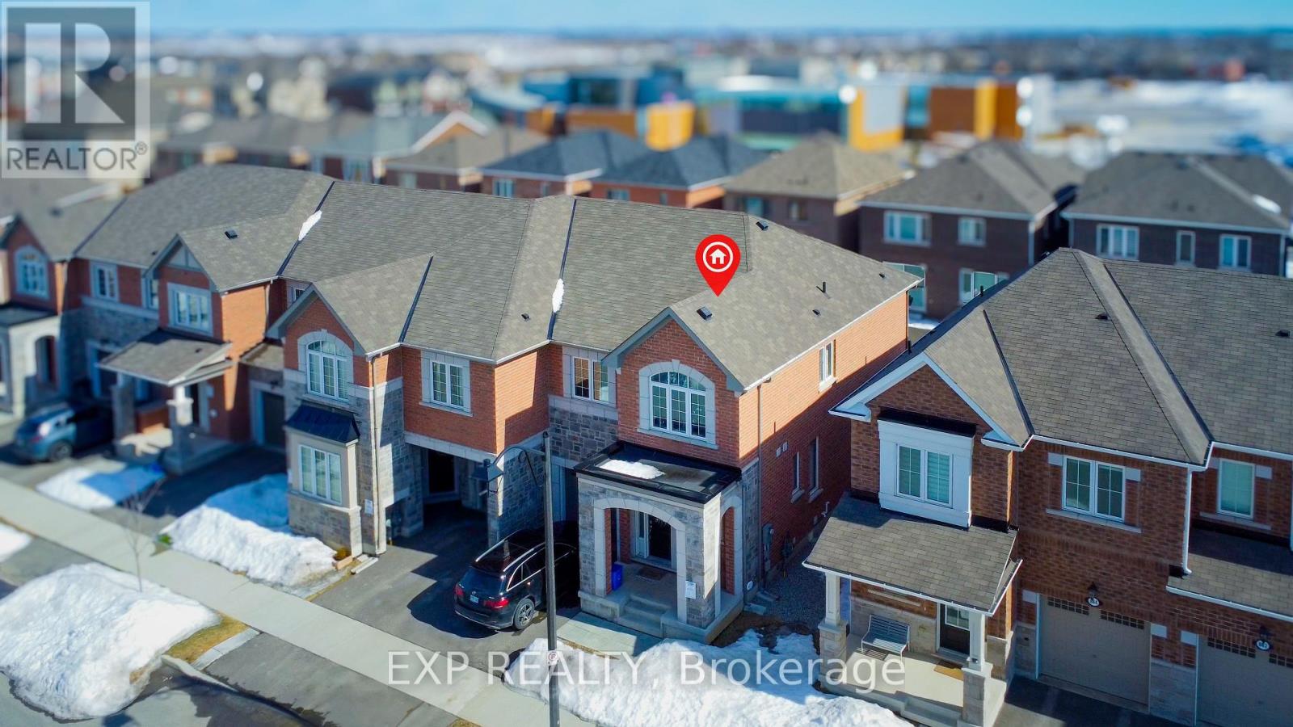220 Main Street E
Milton, Ontario
TURNKEY RESTAURANT OPPORTUNITY!!!! Looking to own a thriving restaurant business? This well-established Indian restaurant business is now available for sale! Located in a high-traffic area on the Main Street of Milton, this restaurant is perfect for an owner-operator or investor looking to step into the food industry. 10 ft Exhaust Hood, Full Cooking Range. Zoning permits a wide range of uses. Free ample rear parking. (id:60569)
3165 Crystal Drive
Oakville, Ontario
Welcome to Ivy Rouge, an exclusive new community in Oakville, located near Six Line and Dundas. This is an assignment sale for a highly sought-after property that has been meticulously upgraded with approximately $100,000 in premium finishes. The home boasts 4 spacious bedrooms, each with its own private en-suite bathroom, offering ultimate comfort and privacy. With a 2-car garage, you'll have ample parking and storage space. Enjoy an open and airy feel with 9-foot ceilings on both the main and upper floors, providing a grand living experience. The 3009 sqft above grade layout is thoughtfully designed with a perfect blend of elegance and function. The large irregular corner lot provides plenty of space for outdoor living and offers privacy, with one side of the property facing a serene ravine, ensuring no homes on that side. The closing is expected on July 17, 2025, and this home is ready to impress with all of its luxurious upgrades. For a complete list of upgrades, floor plans, and the site plan, please click the link provided. Don't miss the opportunity to own a home in this extremely popular development! The unfinished basement is a blank canvas, ready to be transformed into the entertainment space or home gym of your dreams. (id:60569)
386 Belcourt Common
Oakville, Ontario
Discover this stunning 3-bedroom home nestled in the desirable Dundas & Postridge neighbourhood, perfect for those seeking modern living and everyday comfort. Within walking distance to William Rose Park and the newly opened St. Cecilia Catholic Elementary School, this location is also conveniently close to grocery stores, the uptown bus loop, and highways, making commuting easy just 6 km to Oakville GO Station. The open-concept second floor features a bright and spacious kitchen with sleek white cabinetry, stainless steel appliances, and a large granite islandideal for cooking and entertaining. The living room, warmed by a cozy electric fireplace (installed in 2018), flows seamlessly into the dining area, with a walkout to a private deck, perfect for enjoying your morning coffee or hosting gatherings. Large windows throughout flood the space with natural light, while California shutters in the kitchen (also from 2018) add a stylish touch. Upstairs, you'll find three well-sized bedrooms, including a bright primary with a private 3-piece ensuite. The additional bedrooms are perfect for family or guests and are complemented by a modern 4-piece bathroom. The entire 2nd level, stairs, and 3rd-floor hallway feature beautiful hardwood flooring, with a runner added on the stairs in 2023. The main level offers a family/recreation room and direct access to the backyard for additional outdoor living. Other upgrades include a central vacuum system (2018), enhancing functionality. Located near top-rated schools, parks, shopping, and dining, this move-in-ready home offers a perfect blend of convenience and comfort in a welcoming neighborhood. **EXTRAS** Monthly Maintenance fee $81.72 for Road Cleaning (id:60569)
1257 Hillview Crescent
Oakville, Ontario
Welcome to Hillview! Known as one of Falgarwood's most sought after streets. This charming, renovated bungalow offers 2276 square feet of thoughtfully designed living space. Featuring 3+1 bedrooms and 1+1 bathrooms, this home is ideal for down sizers, young professionals or families seeking to settle in a top-rated school district. Upon entry, you are greeted by an open-concept living area with beautiful light hardwood floors that flow seamlessly into the dining room and kitchen. Providing seamless access to the backyard, the dining room creates an ideal space for hosting gatherings or enjoying outdoor meals. The kitchen is a standout feature, with stunning wood cabinetry, modern black hardware, stainless steel appliances, and elegant granite countertops. Down the hall, you will find a spacious primary bedroom, along with two additional generously sized bedrooms, ensuring ample space for the entire family. The fully equipped 4-piece main bathroom is beautifully upgraded and offers a sleek, modern vanity. The finished lower level boasts a bright and expansive recreational room with laminate floors, pot lights, and large windows, making the space feel open and airy, not like your typical basement. A fourth bedroom and a 3-piece bathroom complete this lower-level retreat, making it the perfect space for teenagers or guests. Step outside to a beautiful patio area surrounded by lush green space, offering privacy and plenty of room for entertaining, gardening, or simply enjoying the outdoors. The possibilities are endless! Don't miss the opportunity to join the friendly Falgarwood community, located within the highly regarded Iroquois Ridge School District while being close to Morrison Valley scenic walking trails and parks. Commuters will value the home's convenient location close to the Oakville GO Station, as well as its easy access to major highways such as the 403, 407, and QEW, providing smooth connections to the Greater Toronto Area and beyond. (id:60569)
266 Lakeshore Road E
Oakville, Ontario
Gorgeous and spacious restaurant in the heart of Downtown Oakville!! Chef's dream kitchen with smart layout and fully equipped. Two patios (front & rear) to take full advantage of summer weather. LLBO for 120 + 58 on patio. Located on the best part of Lakeshore in Downtown Oakville. 3,700 sqft + basement & patios. Large bar area and private dining room. (id:60569)
1342 Roylen Road
Oakville, Ontario
Welcome to this beautiful home nestled in a quiet neighborhood in Oakville. One of the most sought cities in Ontario! Nice lay-out w/open concept living room next to the dining area. Dining room overlooks the backyard. Renovated bathroom in the second floor and three rooms. Enjoy the hidden gem in the basement for entertaining friends, use as an office or a guest room. Experience the comfort of having your own Sauna inside the house. Close to schools, restaurants, shopping area, Hwy 403 and QEW. Find serenity in the private backyard while sipping coffee in the morning & drinking wine at night! A must see! (id:60569)
A01009a - 146 Lakeshore Road W
Oakville, Ontario
Fantastic opportunity to own a fully equipped and upgraded Nail & Spa business in a prime, high-traffic location. This well-established business features 9 pedicure stations, 8 manicure stations, a dedicated RMT room, waxing and facial rooms, along with a staff room and washroom. The space is designed with modern, high-quality equipment and fixtures, ensuring a luxurious experience for clients. Ideal for investors or operators looking to step into a successful, profitable business with a loyal customer base. (id:60569)
620 Trudale Court
Oakville, Ontario
Absolutely Stunning! Located in Much Sought After Bronte East Community with Big Lot , This Custom Home Built in 2022 Boasts Modern and Comfortable with Hardwood Floors, Porcelains, Coffered Ceilings, Crown Moulding ,Floor To Ceiling Large Windows. Gourmet Kitchen With Large Center Island , Stainless Steel Appliances, Double Door W/O To Covered Deck With Built In BBQ Station. Spacious Dinning Room With Butler's Pantry. More Features You have to know:1-10 Feet High Ceiling for Main Level and 9 Feet for Upper Level and Basement , Spacious and Bright, Sunshine Filled ; 2-3050 SqFt Gross Floor Area Above Grade with Lower Floor 1480 SqFt, Total 4530 SqFt Living Space;3-4+1 Bedroom, 2 Ensuite With Aluminum Structure California Shutter;4-Interlocking Stone Driveway and Part of Backyard, Neat and Easy for Maintenance;5-Quiet and Family Friendly Street Surrounded with Many New Million Dollars Houses .Dream House , Great Opportunity and Real Gem ! **EXTRAS** Small Shed in the Backyard. Home Stage is Removed Currently. (id:60569)
1371 William Halton Parkway
Oakville, Ontario
An exquisite, brand-new executive townhouse in the prestigious Treasury Community by Treasure Hill. Gorgeous 4-Bed 4-Bath Townhome In the prestigious Treasury Community by Treasure Hill! Bright, spacious, End Unit like a semi w/2-car garage. Lots of upgrades! Featuring hardwood flooring and smooth ceilings throughout all three levels, this home exudes elegance and modernity. The upgraded open-concept kitchen is a culinary delight, showcasing a large central island and a luxury kitchen package designed for both functionality and style. The main floor includes a spacious living and dining area, seamlessly extending to a large decked balcony perfect for relaxation and entertaining. Guest suite on the ground level w/ 4-pieces ensuite & walk-in closet. Ideally situated just minutes from Oakville's new hospital and public transit, this townhouse also offers proximity to scenic trails and premier golf courses. Convenient access to highways 403, 407, and QEW further complements the home's prime location. With its modern design and thoughtfully curated features, this townhouse caters to the needs of today's discerning homeowner, offering ample space and contemporary elegance. Don't miss this gem! (id:60569)
1044 Argyle Drive
Oakville, Ontario
Epic waterfront lot!! This is the opportunity that you have been waiting for to build your dream home. One of the last remaining developable Lakefront lots that are walking distance to downtown Oakville! This stunning .54 acre waterfront lot has Riparian rights with 125 feet across the water. Highly desired street surrounded my many of Oakville's finest homes and breathtaking views of Lake Ontario, Toronto skyline and Niagara escarpment across the property. The possibilities are endless! Designs available by renowned architect Gren Weis that are pending approval. (id:60569)
7 - 478 Dundas Street W
Oakville, Ontario
Exclusive Opportunity to Own a Food Business in a Prime Oakville Plaza! Seize the opportunity to own your own food business in one of Oakville's busiest and most sought-after plazas. Located in a high-traffic area with excellent visibility, this space benefits from being surrounded by a variety of popular stores that drive consistent foot traffic. The unit is well-maintained and exceptionally clean, providing a welcoming environment for both staff and customers. Featuring newer, top-brand kitchen appliances, this space is ready for you to start your own brand and offer a wide range of sandwiches and meals. Plus, several upgrades have been completed in the last few years, ensuring the space is in excellent condition and ready for immediate operation. (id:60569)
888 Sumac Crescent
Milton, Ontario
Welcome to 888 Sumac Crescent! A Perfect Family Home in Milton. Nestled in the heart of Milton's sought-after Cobban neighbourhood, this stunning 4-bedroom, 2.5-bathroom semi-detached home is the perfect blend of comfort, style, and functionality - ideal for growing families! Step inside to 1,700 sq. ft. of thoughtfully designed living space, featuring 9-ft ceilings on the main floor, creating a bright and open atmosphere. The heart of the home is the beautifully appointed modern kitchen, complete with quartz countertops, dark brown cabinetry, stainless steel appliances, and a spacious island - perfect for family meals and entertaining! The open-concept living and dining area is flooded with natural light, offering plenty of space for cozy movie nights or lively gatherings. A hardwood staircase leads to the second floor, where you'll find a generous primary suite, complete with a 4-piece ensuite featuring a soaker tub, glass shower, and walk-in closet - a peaceful retreat after a long day. Three additional well-sized bedrooms and another 4-piece bathroom complete the upper level, providing ample space for children, guests, or a home office. This home also features a convenient main-floor laundry room, a single-car garage with private driveway, and a full unfinished basement with incredible potential for a playroom, home gym, or even a secondary rental suite. Enjoy summer BBQs in the fully fenced backyard, or take advantage of the fantastic nearby amenities - parks, schools, conservation areas, shopping, dining, and easy highway access! With its family-friendly community and unbeatable location, this home truly offers everything you need. Dont miss out on this incredible opportunity - schedule a showing today and make 888 Sumac Crescent your forever home! (id:60569)






