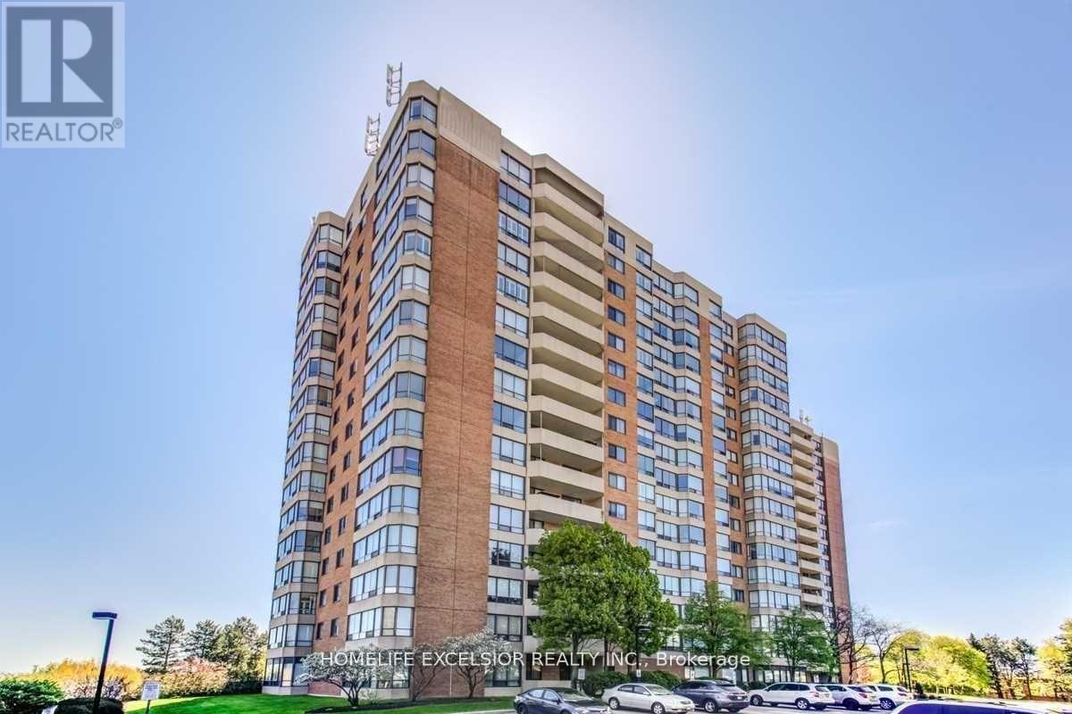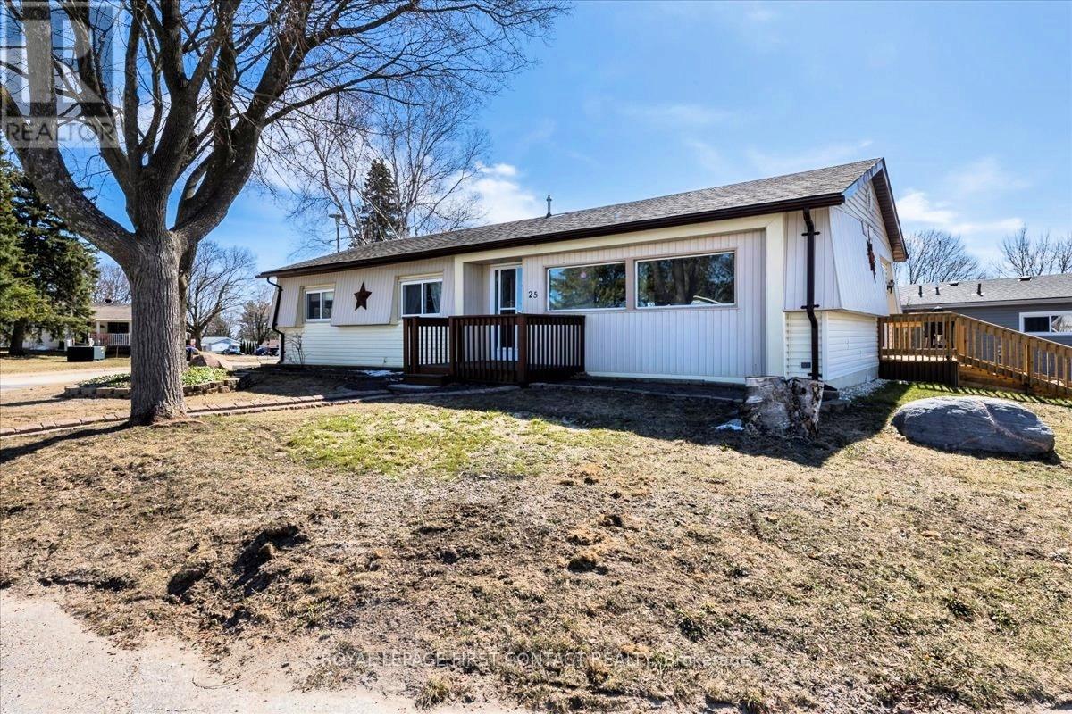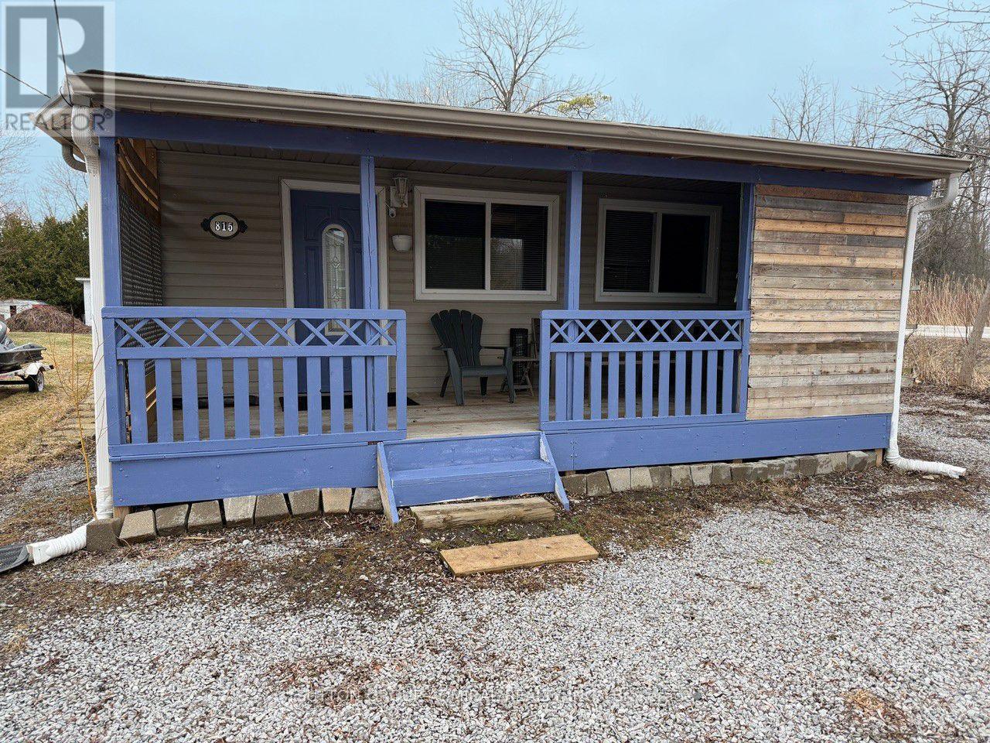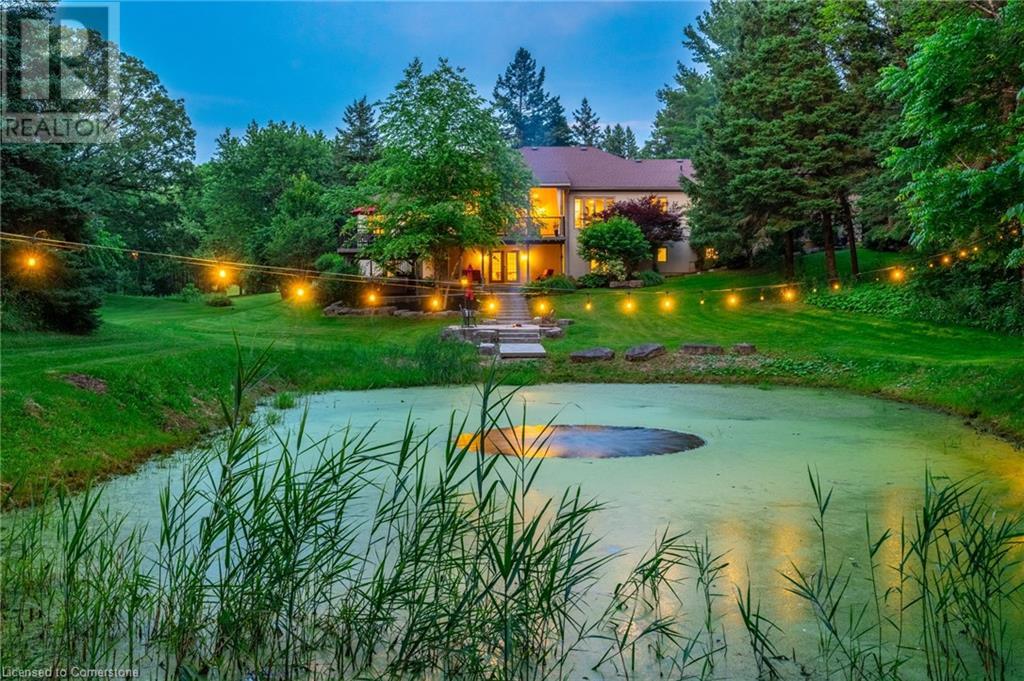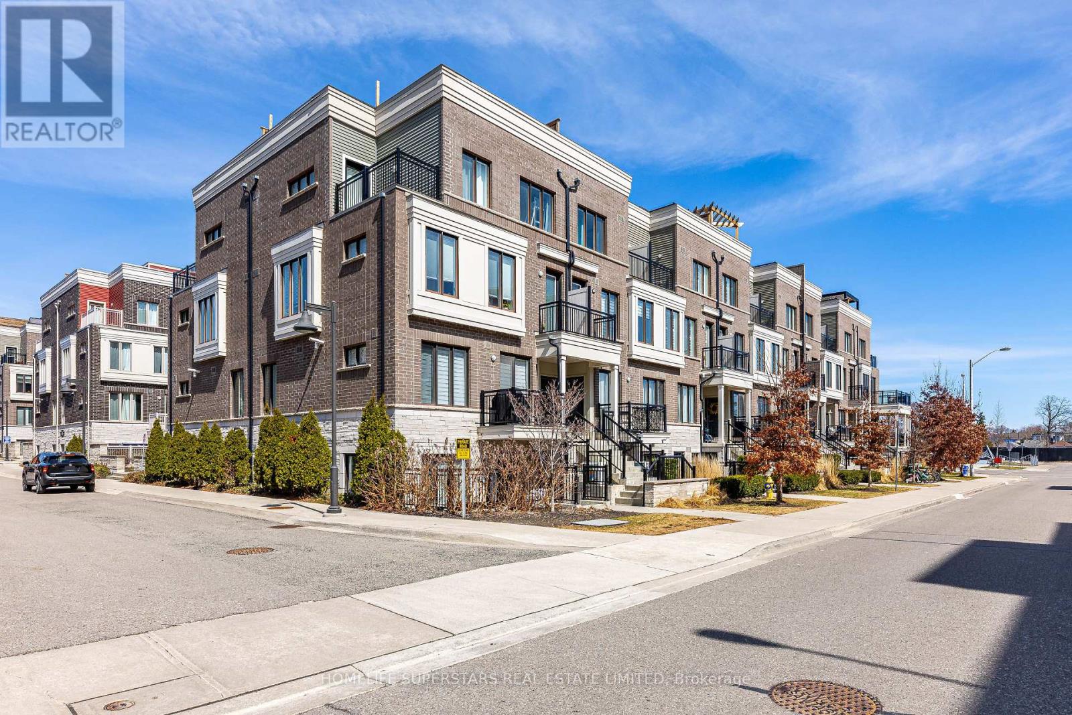1402 - 7601 Bathurst Street
Vaughan, Ontario
Rarely offered, spacious and bright 1+Den 875sq suite, professionally renovated and move-in ready. *** Super prime location in the heart of Thornhill. *** Open-concept suite with a beautiful open kitchen and a breakfast bar, separate dining area, spacious living room and den (which can be closed as a separate room or study), and a sizeable bedroom. *** Separate ensuite laundry room with extra storage capacity. *** sunny mornings with gorgeous unobstructed east views of sunshine, treetops, and the building's well-maintained tennis court and pool (NOT over-looking the busy Bathurst corridor!) *** Walking distance to Walmart, No Frills, T&T, Promenade Mall, Winners, many Restaurants and amenities, religious and community centres, and the YRT Promenade transit hub at your doorstep. *** Minutes from Hwy 7 and 407. **EXTRAS** Amenities Include 24hr Gate security/consierge, gym, outdoor pool, sauna, tennis court, party room, library, games room, jacuzzi, plenty of visitor parking, Shabbat elevator. Utilities are INCLUDED in maintenance fees (including cable)!!! (id:60569)
41-B Hurricane Avenue
Vaughan, Ontario
Prime Development Opportunity in Woodbridge! A rare chance for builders, developers, or investors to capitalize on a ready-to-build lot in one of Woodbridges most established neighborhoods. The original lot has been severed, see MLS listing for 41-A Hurricane Avenue. Architectural renderings are available for a 3,500 sq. ft. custom home above grade. The existing home on the property offers rental income potential while you finalize plans or permits. Conveniently located near all amenities and major highways. A sought-after community with endless potential. Turnkey opportunity for a custom build or investment project. Seller is open to building for the buyer. Services not installed. (id:60569)
25 Hawthorne Drive
Innisfil, Ontario
Welcome to your new home. Located in the vibrant adult community of Sandycove Acres South. This 2 bedroom, 1+1 bath Argus model has a large family room with a gas fireplace and walk out to the deck. The flooring consists of ceramic tile in the front foyer, kitchen and ensuite, wood laminate in the dining room and family room and carpet in the living room and bedrooms. The home is move in ready with newer gas furnace and central air conditioner (2013), windows (2013) and shingles (2010). The galley Kitchen has stainless steel appliances, tiled backsplash, white side by side laundry and a large pantry closet. Main bath is a 3 piece with a walk in shower and the ensuite is a 2 piece off the primary bedroom walk through closet. Private side by side 2 car parking with level access to the front door and new wood steps and deck access to the side door. Sandycove Acres is close to Lake Simcoe, Innisfil Beach Park, Alcona, Stroud, Barrie and HWY 400. There are many groups and activities to participate in along with 2 heated outdoor pools, 3 community halls, wood shop, games room, fitness centre, and outdoor shuffleboard and pickle ball courts. New fees are $855.00/mo lease and $153.79 /mo taxes. Come visit your home to stay and book your showing today. (id:60569)
815 Lagoon Drive
Georgina, Ontario
Discover the charm of lakeside living at 815 Lagoon Drive! Nestled on a quiet, no-exit street in the exclusive Willow Beach enclave, this spacious 3-bedroom bungalow rests on a generous 50x179-foot lot, mere steps from the beautiful shores of Lake Simcoe. Designed for all-season enjoyment, the home offers two full bathrooms in the main living area, complemented by an additional two showers, sinks, and toilets in an intermediate space, ideal for added convenience. One of the property's standout features is a large, versatile insulated structure currently used as an exercise facility, perfect for those looking to blend home, work, play, and hobbies in one unique space. The home is serviced by town amenities, including water, sewer, natural gas, and hydro, providing all the essentials for comfortable living. The expansive backyard is ideal for gatherings, play, or simply unwinding in your own private oasis. Lake Simcoe awaits just steps away, offering incredible opportunities for swimming, paddle-boarding, boating, and more. Whether you're seeking a year-round residence or a peaceful weekend escape, this property offers a seamless balance of tranquility and accessibility, with versatile spaces to suit any active lifestyle. Truly a must-see! (id:60569)
621 - 25 Water Walk Drive
Markham, Ontario
Welcome to Riverside Uptown Markham Condos (Building B) by Times Group, perfectly situated in the heart of Unionville! This immaculate one-bedroom unit offers 9-Foot Ceilings, Laminate Flooring Throughout, Stacked Front-Load Washer and Dryer, Stainless Steel Appliances, Quartz Countertops, a spacious Walk-In Closet, Under-Cabinet LED Lighting, New Fresh Paint Throughout, and an Unobstructed open North-Facing View. Enjoy top-tier Amenities including a 24-hourConcierge, Guest Suites, Fitness Centre, Billiards Room, Outdoor Swimming Pool, Rooftop Barbecue Terrace, Ping Pong Room, Lounge with Bar, Visitor's Parking, a Library/Wi-Fi Lounge, Party Room with Dining Area, Bar and Serveries! This unit comes with one Parking Spot and one Locker Included! Conveniently located near Highways 407 and 404, York University Markham Campus, the Unionville GO Station, and Steps from the Viva Bus Stop, Cinema, Supermarkets, Banks, Restaurants, Parks, and More! Don't miss this opportunity to call Riverside your New Home! **EXTRAS** Stainless Steel Fridge, Oven, Cooktop, Dishwasher, Hood Fan, Microwave, Stackable Front-Load Washer & Dryer, All Existing Electrical Light Fixtures and Window Coverings. (id:60569)
701 - 311 Richmond Street E
Toronto, Ontario
A must see!! Stylish Downtown living doesn't get better than this! One Bedroom, underground Parking, balcony, in-suite laundry, locker, freshly painted and updated contemporary kitchen with stainless steel appliances and a updated bathroom. Open concept living with outdoor South facing balcony. Large Rooftop patio with great views of the city with seating and BBQ's, main floor renovated gym/workout facility, bike locker, party room with billiards table and visitors parking. All nearby attractions including: the St Lawrence market, George Brown College, the Distillery District, Eaton Centre, and the Waterfront. Ideally situated with easy access to multiple TTC routes, grocery stores, shops, restaurants, parks, University of Toronto and the Financial District. 311 Richmond Street East is a well-managed, friendly boutique building with features like: large windows that fill the unit with natural light and low maintenance fees and property taxes. (id:60569)
160 Centennial Parkway N Unit# 2
Hamilton, Ontario
Excellent Franchised Pizza Store in Stoney Creek, ON is For Sale. Located at the intersection of Centennial Pkwy N/Violet Dr. Surrounded by Fully Residential Neighborhood, Close to Schools, Minutes from Major Big Box Stores and more. Weekly Sales: $9,000 - $9,500, Rent: $3495/m incl TMI, HST and Water, Lease Term: Until December 2029 + two options to renew for 5 years each ,Store Area:1118 sqft, Royalty: $525/weekly. Marketing: $200/weekly, Utility: Approx.$900/monthly. Excellent Business with Good Sales Volume, Low Rent, Long Lease, and More. (id:60569)
574 Cannon Street E
Hamilton, Ontario
Turnkey Multi Family Investment Opportunity in the Heart of Hamilton! An exceptional opportunity to own a fully renovated 3-Unit, cash-flowing multi-unit property in Downtown Hamilton! This investment boasts modern finishes, strong rental income, and minimal maintenance, making it a prime investment for any savvy buyer. SUITE MIX: 1 x 2-Bedroom Unit and 2 x 1-Bedroom Units – All units updated within the last 3 years featuring modern finishes such as Quartz countertops, stainless steel appliances, vinyl plank flooring, subway tile backsplashes, and brand-new bathrooms. 2 of the 3 units feature private laundry for tenant convenience! Rent roll as such; Unit 1 (second floor): $1,695/month + Hydro, Unit 2 (Main floor): $1,600/month + Hydro and Unit 3 (Basement): $1,057/month (All-Inclusive). A sought-after area attracting young professionals and long-term tenants! Buyer to conduct their own due diligence regarding zoning. (id:60569)
18 Westie Road
Brantford, Ontario
Welcome to 18 Westie Road, Brantford. This exceptional 31.025-acre estate in Brant County offers unparalleled privacy and sophistication. The meticulously maintained 5-bedroom, 4-bathroom walk-out bungalow spans over 5,000 square feet of living space. A private +700-foot paved driveway through lush forest leads to this elegant retreat where tranquility meets luxury. Inside, 25-foot cathedral ceilings and a majestic stone fireplace create a captivating ambiance in the expansive living areas. The chef's kitchen with premium appliances overlooks a stunning 50’x90’pond, perfect for entertaining. A two-tier covered deck extends the living space outdoors. The main level includes a spacious dining room, a primary bedroom with breathtaking views, and a versatile office/bedroom. The lower level features a secondary kitchen, walk-in pantry, and additional bedrooms ideal for extended family or guests. Outside amenities include a 25’x50’ detached workshop with water, hydro, and woodstove heating, surrounded by meticulously groomed grounds with expansive lawns, ponds, and diverse forests. Private trails, fishing spots, and campfire areas offer relaxation and recreation. Conveniently located minutes from Hwy 403, Ancaster, and Brantford, this property combines seclusion with accessibility. Experience luxury living harmonized with nature at its finest. Additional media at; www.18WestieRoad.com (id:60569)
940 Hutchinson Rd Road
Lowbanks, Ontario
Welcome to this incredible Hobby Farm on over 10 acres. just a few minutes to Lake Erie in sunny Lowbanks. Approx. 7.5 acres of workable land, approx 2.5 acres of forest + nature trails . Just a 15 minutes to beautiful beaches and 8 minutes to Dunnville/Grand River. This 5 bed 3 bath 2 storey home or 3 bed 1.5 bath + 2 bed 1 bath in law suite with 2050 sq ft main floor has been extensively renovated since2021. This transformed home has been redone with replaced windows, boiler 2021, electrical(New meter and 200-amp hydro service + additional 100 amp panel ) 2021,PEX plumbing, insulation, drywall and trim2022 Modern updates include, flooring, vanities, tiled oversized shower, lighting, live edge counters, kitchen island w/hydro (2023-24.) Bell Fibe Internet, 2 sump pumps, 3,000-gallon cistern and drilled well this home offers both comfort and practicality. The exterior is fully updated with new siding, capping, eaves, soffit and fascia 2023 and 75% of roof redone with 25-year shingles all within the last 4 years. Large bright famrm with laminate flring, sliding door, side door, wood stove and 2 ceiling fans. Open-concept eat-in kitchen offers ample cupboards, newer appliances, engineered wood and tile flooring. Master bedrm w/loft and sliding door 2023 and main floor laundry. 2nd Floor features a separate entrance, galley kitchen, Living room and dinette, 2 bedrooms, 4-piece updated bathroom, laminate floors and laundry hookups. Basement: 2-tear basemt with two entries, laundry hookups, lower level: measures 34.2 ft X 21.5 ft with precast concrete ceiling, making it the ideal workshop and garage combination. Upper is utility and ample storage space. Gas well on property (not tapped) Fenced yard w/playground and animal/garden fencing w/raised beds, Fruit trees, perennial herbs 5 car driveway and chicken coop.Live in cottage country but only 45 mins to Hamilton or Niagara Falls, ideal home for your family. Pleasure to view! (id:60569)
Th 4 - 70 Eastwood Park Gardens
Toronto, Ontario
LOCATION ## LOCATION ## Catch the street car ( TTC ) less than 2 minutes ## Featuring a spacious layout ## Main floor living & dining with w/o to balcony ## Modern open concept kitchen ## Main floor powder room & Laundry ## 2nd floor two bedrooms ## Prim bedroom with 3pc bath & walk in closet ## 2nd Br with closet ## Enjoy summer on your private Terrace ## Close to Go train ## Shopes ## School ## Walking distance to Lake ## Kids play ground ## (id:60569)
74 Brown Street
Erin, Ontario
Nestled in the heart of Erin, this stunning home at 74 Brown St. offers the perfect blend of modern comfort and small-town charm. Featuring 4 bedrooms and 3 bathrooms, this beautifully maintained property boasts a spacious open-concept layout, a gourmet kitchen, and a private backyard oasisideal for entertaining or relaxing. Located on a quiet street, yet close to schools, parks, and local amenities, this is an opportunity you dont want to miss! Priced to Sell! (id:60569)

