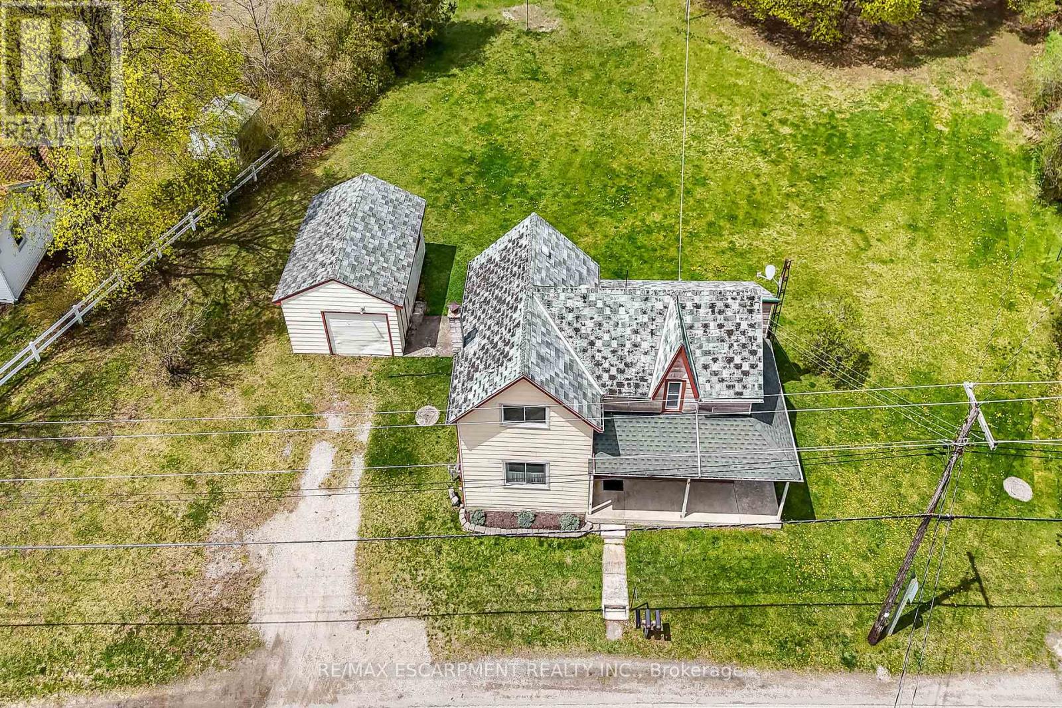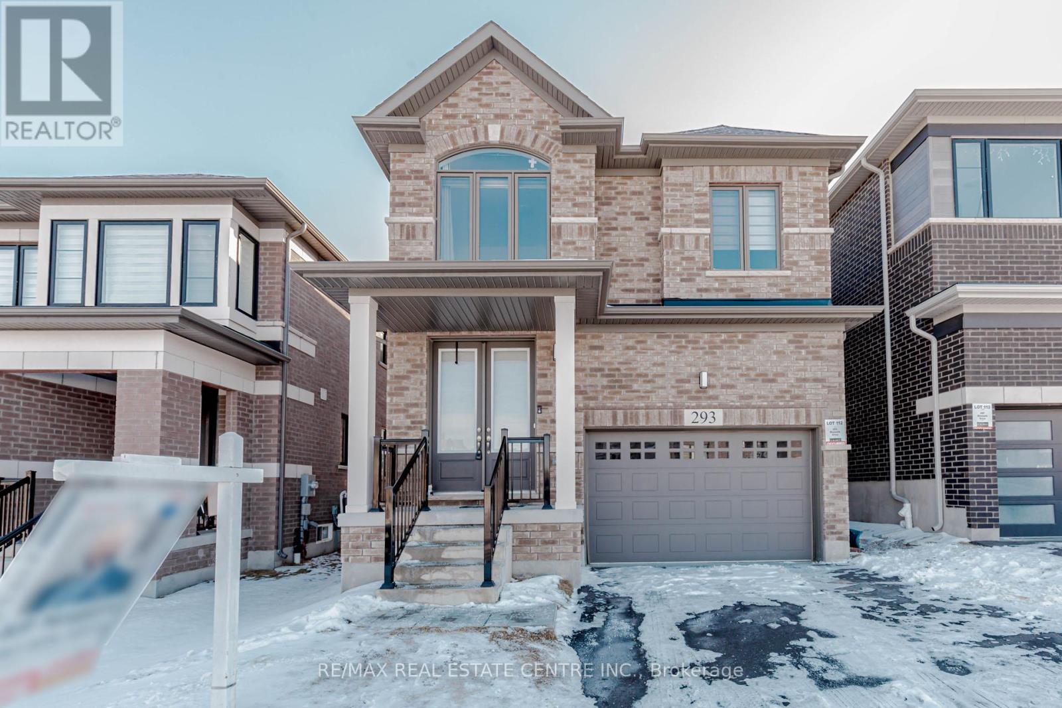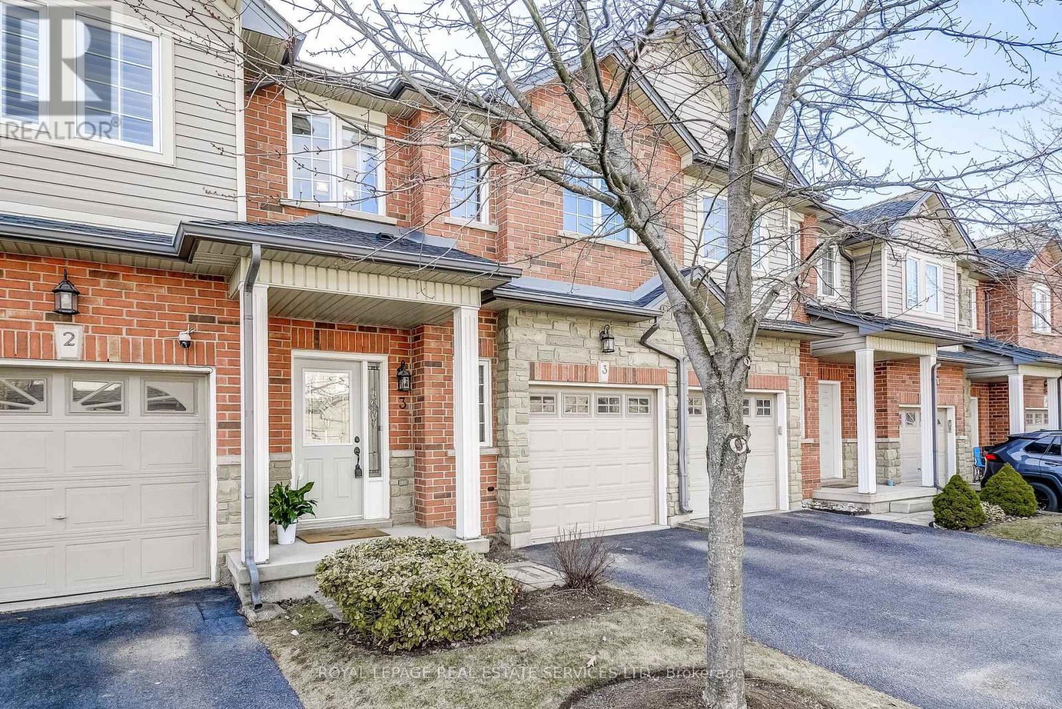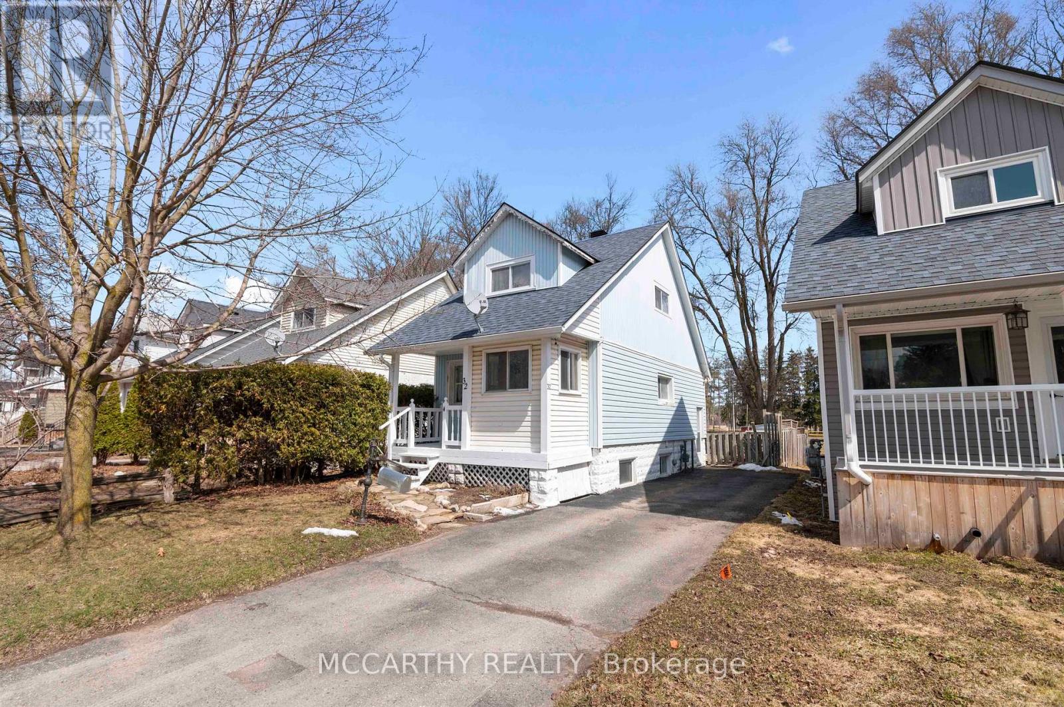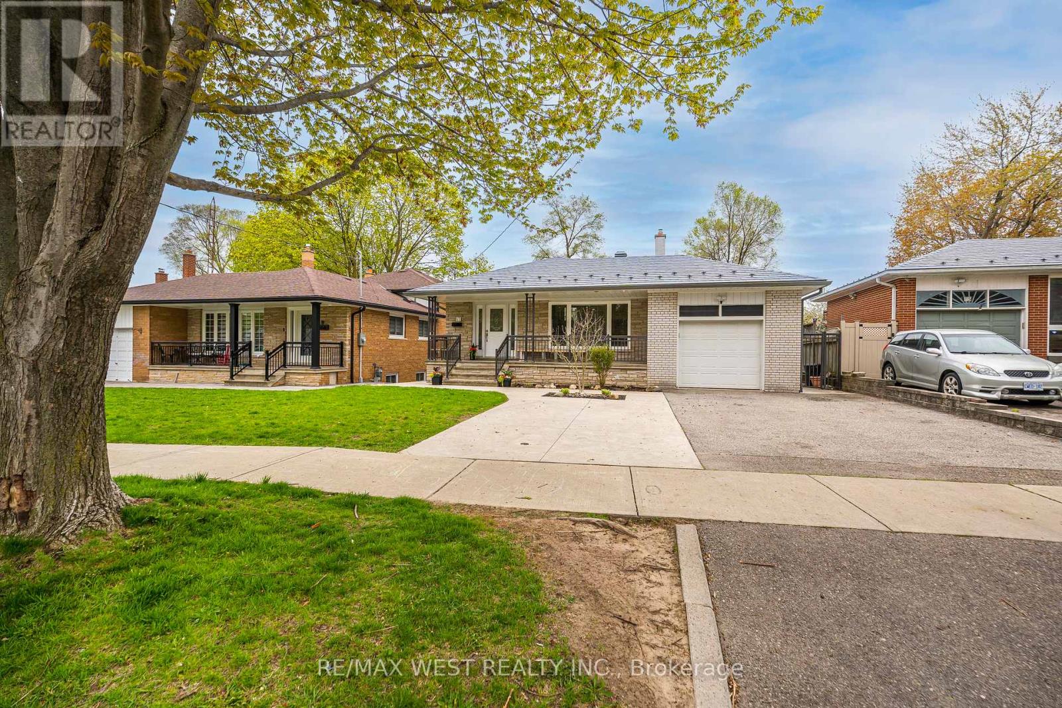2779 North Shore Drive
Haldimand, Ontario
Check out this fantastic deal at 2779 Northshore Drive in Lowbanks - bordering Lake Erie- 15 min E. of Dunnville - 20/25 mins to Port Colborne & Welland near Blue Herron trail. Boasts 25.23 ac property incs 1.5 stry century home (1895) introduces 1590sf living area, 380sf partial basement + 22x16 det. garage. Introduces lrg living rm, formal dining rm, sizeable kitchen, 4pc bath, spacious laundry/multi-purpose rm w/70amp hydro & back yard WO & rear mud rm. Roomy primary bedrm highlights upper level w/2 additional bedrms. Cellar type basement houses newer n/g furnace, on-demand (owned) n/g water heater, water & sump pump. Serviced w/dug water well, septic & owned/licensed natural gas well providing virtual free heat source. Requires updating/TLC as price reflects. Neighboring 0.41ac property w/old cottage available. (id:60569)
167 Academy Place
Guelph/eramosa, Ontario
This charming 1,371 + 382 sq ft, 3-bed, 2-storey home is tucked away on a quiet court in a family-friendly Rockwood neighbourhood. Enjoy small-town charm with commuter convenience, just minutes to Hwy 7, the Acton GO Station, and under 20 minutes to Guelph, Milton, and the 401.Ideally located near top-rated schools, parks, and everyday amenities, you're also just minutes from the stunning Rockwood Conservation Area and the villages local shops, cafés, and restaurants.The home offers great curb appeal with shady trees, a mature front garden, a long driveway for six vehicles, and a detached 2-car garage. The front steps and covered porch were redone in 2024, creating a lovely space to enjoy the quiet court.A sliding door off the eat-in kitchen opens to the fully fenced backyard complete with patio space, lush gardens, a garden shed, cedar play structure, and a gate to forest trails.Inside, a bright foyer welcomes you with tile flooring and a spacious front closet. The cozy family room features hardwood flooring, a gas fireplace, and large windows. The eat-in kitchen offers ceramic flooring, under-cabinet lighting, ample storage, and access to the backyard.The dining room, just off the kitchen, boasts hardwood floors and a second gas fireplace, ideal for entertaining. A 2-piece powder room completes the main level. Upstairs, the primary bedroom features a high ceiling, ceiling fan, two bright windows, a walk-in closet, and a private 4-piece ensuite with tub/shower, vanity, and storage. Two additional bedrooms, a linen closet, and a 4-piece main bath complete this level.The finished basement includes a large storage closet, spacious rec room, a 2-piece bath with double-door storage, utility room with washer/dryer, laundry sink, furnace, water heater, workbench, under-stair storage & so much more! (id:60569)
528 Main Street W
Grimsby, Ontario
Welcome To 528 Main St W, A True Masterpiece Where Modern Luxury Meets Timeless Craftmanship. The Main Level Features An Open-Concept Design With Rich Oak Engineered Hardwood Floors Throughout, Creating A Seamless Flow From Room To Room. The Kitchen, A Chef's Dream, Comes Complete With Leathered Granite Countertops, High-End Appliances, And Sleek Cabinetry With Tons Of Storage Make This Kitchen Perfect For Both Cooking And Entertaining. The Main Floor Offers 3 Spacious Bedrooms And 2 Luxurious Bathrooms, All Designed With The Finest Finishes. Natural Light Floods The Interiors, Highlighting The Thoughtful Details And High-Quality Materials That Define The Space. The Lower Level Offers Even More Potential With A Fully Renovated 2-Bedroom, 2-Bathroom Basement Apartment, Featuring Its Own Custom Kitchen And A Separate Entrance- Ideal For Rental Income, Guests, Or Extended Family. The Expansive 65x150 Lot Provides Plenty Of Room For Outdoor Activities And Relaxation, While The Oversized Parking Area Accommodates Over 12 Cars, Offering Convenience And Ample Space For Your Vehicles, Guests, Or Even Recreational Equipment. With Its Custom Finishes, Spacious Layout, And Prime Location, This Home Truly Offers The Best Of Modern Living. Don't Miss The Opportunity To Make It Yours! (id:60569)
298 Princess Street
Kingston, Ontario
King of Kingston & one of the busiest, largest patios on Princess St! Bring your entrepreneurial spirit to this well established and well reviewed corner location in the absolute heart of downtown Kingston! Nearly 2,500 sqft with roll up garage-style windows opening it up completely and full of student traffic. Includes 4 dedicated parking spots for management/staff/delivery. ONLY BEING SOLD AS A WORKS FRANCHISE LOCATION AND CAN'T BE CONVERTED. **EXTRAS** LLBO of 114 + patio. Current lease expiry July 2031 + 2x 5yr renewals (to 2041). Net rent $4,678.58 +TMI/CAM $2,2504. (id:60569)
28 Bur Oak Drive
Woolwich, Ontario
Welcome to 28 Bur Oak Drive, Elmira - Bungalow townhouse with no condo fees! This lovely move-in ready townhouse offers a main floor primary bedroom, 2 car parking and is located close to shopping and amenities in Elmira. With 2,440 sq ft of total finished living space, this townhouse has 2+1 bedrooms and 3 bathrooms. Enter through the front foyer, past the front bedroom/den and the adjacent 4 piece bathroom and into the open concept kitchen and living room . The white kitchen has ample cupboard space, a large island and dinette, a great spot for your morning cup of coffee! The living room features a tray ceiling, hardwood floors and a gas fireplace. The primary bedroom has a tray ceiling, a walk-in closet and a 4 piece ensuite with shower and double sinks, no need to share your space! Also found on the main floor is the laundry room and access to the garage. Downstairs you will find an extra large rec room, an additional bedroom and a 3 piece bathroom. Have pets? This home has a pet washing station under the stairs! The backyard is a summer oasis! The fully fenced landscaped yard has a deck with pergola with built-in bench. This home is in a great location with easy access to shopping, HWY 85, and walking trails along the Lions Ring Trail. (id:60569)
293 Bismark Drive
Cambridge, Ontario
** Luxury Living in the Heart of Cambridge, Waterloo** Welcome to your dream home! Nestled in a brand-new development surrounded by nature and scenic trails, this stunning ** 4-bedroom** house offers the perfect blend of modern elegance and convenience.Property Highlights: Spacious Living: A beautifully designed 4-bedroom home with premium finishes and high-end upgrades. ** Gourmet Kitchen: Equipped with top-of-the-line appliances, perfect for hosting and everyday cooking. ** Prime Location: Just a 5-minute drive to a plaza featuring upscale stores like Sobeys, LCBO, and more. Convenience at Your Doorstep: ** Only 7 minutes to Highway 401, making commuting effortless.** Nature at its Best: Enjoy the tranquility of nearby trails and green spaces.This is more than a house its a lifestyle. Dont miss the chance to call this exquisite property your home!!! (id:60569)
3 - 232 Stonehenge Drive
Hamilton, Ontario
Welcome to 232 Stonehenge Dr #3, Ancaster beautifully maintained 3-bedroom + loft condo townhouse offering style, comfort, and convenience with low maintenance fees of just $371/month. This move-in-ready home boasts many recent upgrades, including a newly finished basement (2024) for extra living space and a brand-new kitchen (2024) featuring sleek cabinetry, quartz counters, A quartz waterfall backsplash adds a sleek, modern touch to the kitchen, seamlessly flowing from the countertop up the wall for a dramatic, cohesive look. quality stainless steel appliances (fridge with water line, gas stove, built in dishwasher, vent fan).The main floor is bright and welcoming, showcasing upgraded LVT Dynamix XL plank flooring (2024) throughout the living and dining areas. A cozy gas fireplace makes the living room a perfect retreat, while the breakfast area leads to a private backyard patio, ideal for BBQs. A 2-piece powder room and front hall closet complete this level. Upstairs, the oversized primary bedroom easily accommodates a king-sized bed, features a large walk-in closet, and boasts a 3-piece ensuite. Two spacious secondary bedrooms each include double closets and large windows for natural light, served by a 4-piece main bathroom. The loft area provides the perfect home office or flex space, and the second floor laundry room adds convenience.The newly finished basement (2024) offers a large recreation room, perfect for a home theater, playroom, or extra lounge area, plus ample storage space. Prime Location: Nestled in Ancaster Meadowlands, this home is minutes from top-rated schools, shopping, restaurants, parks, and major highways (403 & Lincoln Alexander Pkwy). Enjoy nearby Meadowlands Power Centre, conservation areas, and top golf courses like Hamilton Golf & Country Club.Dont miss this opportunity book your private showing today! (id:60569)
906 - 1535 Lakeshore Road E
Mississauga, Ontario
Welcome to this bright and expansive 3-bedroom, 2-bathroom condo offering over 1,300 sq. ft. of stylish, comfortable living in a well-managed, amenity-rich building. This thoughtfully updated unit features a modern galley kitchen with stainless steel appliances, subway-tile backsplash, and butcher block counters. The open-concept living and dining area offers the perfect space to entertain or unwind, with a walk-out to a private balcony showcasing stunning, unobstructed views of the Toronto Golf Club. The generous primary suite boasts its own secondary balcony, a walk-through closet, and a private 4-piece ensuite bathroom. Additional highlights include in-suite laundry with ample storage, large windows that flood the space with natural light, and a functional layout designed for everyday living. Located just steps from Marie Curtis Park, Lake Ontario, waterfront trails, and scenic bike paths, this condo offers a true lifestyle location. Enjoy easy access to Long Branch's vibrant shops and restaurants, Lakeview Golf Course, and the future site of the highly anticipated Lakeview Village development and waterfront pier. Perfect for commuters, with quick access to the Long Branch GO Station, TTC, major highways, Pearson Airport, and Downtown Toronto. Don't miss this rare opportunity to own a spacious condo in a thriving, connected lakeside community. (id:60569)
32 Third Street
Orangeville, Ontario
This charming detached 1 1/2 storey , with 3 bedrooms 2 full Bathrooms. Paved Parking for 3 cars, Entry has stone walkway, to a covered porch and then enter to enclosed porch. Features 2 bedrooms upstairs with a newly updated 4 pc Bathroom. Basement was finished in 2024, Above grade windows x3 with a Third bedroom or Rec room with pot lights with 5 setting, plus a new 2nd 4 pc bath, Along with Laundry and storage. This compact and adequate house is ideal for first -time buyers or those looking to downsize to affordable Living. Walk out from the Kitchen to a back deck that over looks a fenced backyard, and backs onto Rotary park and Ball Park. Mature trees lining the back yard creates a private setting along with a garden shed and gardens. Convenient separate entrance at the side to the lower level or up to the Kitchen.. Located close to downtown Orangeville, shopping and scenic trails, this home offers both comfort and accessibility in a prime location Conveniently located next to Zehr's Shopping Centre. Walking distance to the Orangeville Theatre, many restaurants, Medical services and Broadway Shopping, First Ave Shopping, Walmart Plaza and Cinema is just a short walk. Bigger than is looks come and see it to appreciate. (id:60569)
17 Forest Path Court
Toronto, Ontario
**4 bedroom, 4 level backsplit!!**1967 sq ft with additional 730 in lower level**Located on quiet double ended court - one of the most desired streets in Thistletown!**Tastefully renovated w/ open concept main floor**50 x 144 ft pool sized lot **Walk-out from Family Room**Side entrance providing access to 2 lower levels - Ideal for large family with opportunity for income generating portion with existing kitchen, family room, bathroom, bedroom and space for additional 2nd bedroom**Steps from TTC, retail, parks and schools**Minutes to highways 401 & 400** (id:60569)
19 - 1248 Guelph Line
Burlington, Ontario
Beautiful end unit exec townhome in Burlington's mountainside neighbourhood. 2 recently renovated ensuite bathrooms in 2022! Primary bedroom with stand alone tub, glass shower and his and her closets! 2nd bedroom also with 3 piece ensuite! Hardwood flooring and new carpet in 2021! Family sized kitchen with newer stainless steel appliances, quartz countertops and a breakfast bar! Breakfast area walks out to deck! Open concept design! Lower level has den/rec room or can be used as 3rd bedroom! New LED pot lights in kitchen/dining rooms and breakfast bar pendants 2021. Better than new! Move in ready! Low maint fees! Quick access to highways QEW/403 & 407! No disappointments here! (id:60569)
412 - 5033 Four Springs Avenue
Mississauga, Ontario
Discover this beautifully designed 2-bedroom, 2-bathroom corner suite offering over 900 sq ft of comfortable living in one of Mississauga's most convenient neighbourhoods. Situated just north of Square One, at Hurontario & Eglinton, this unit offers easy access to shopping, dining, transit, and major highways without the hustle of the downtown core. Enjoy floor-to-ceiling windows and southwest-facing views that fill this suite with natural light all day long. Step out onto your private balcony to unwind and watch the sunset. Inside, the open-concept layout is perfect for entertaining, with a modern kitchen, spacious living/dining area, and two full bathrooms, including a primary ensuite. This well-maintained building features excellent amenities and a vibrant, growing community just minutes from everything you need. A must-see for first-time buyers, downsizers, or investors alike! (id:60569)

